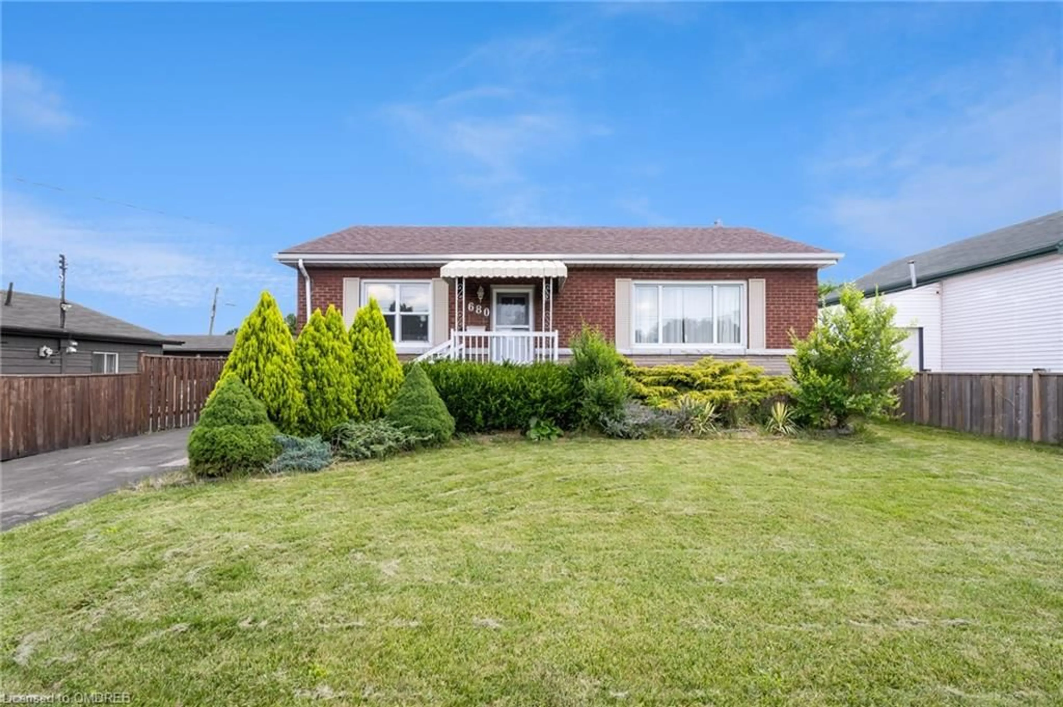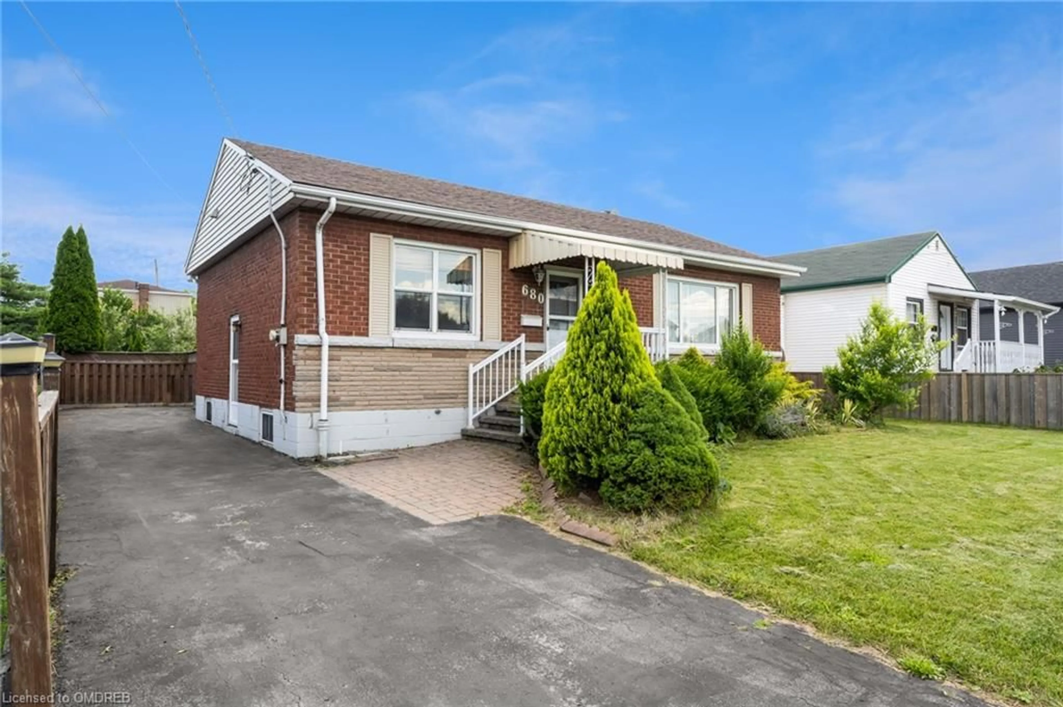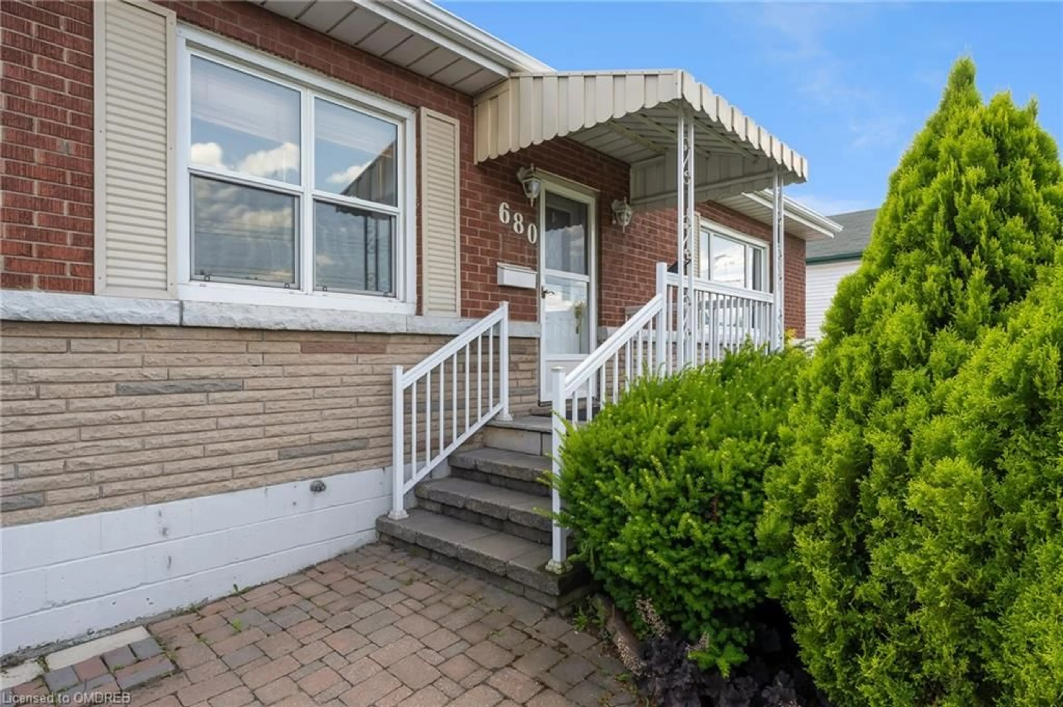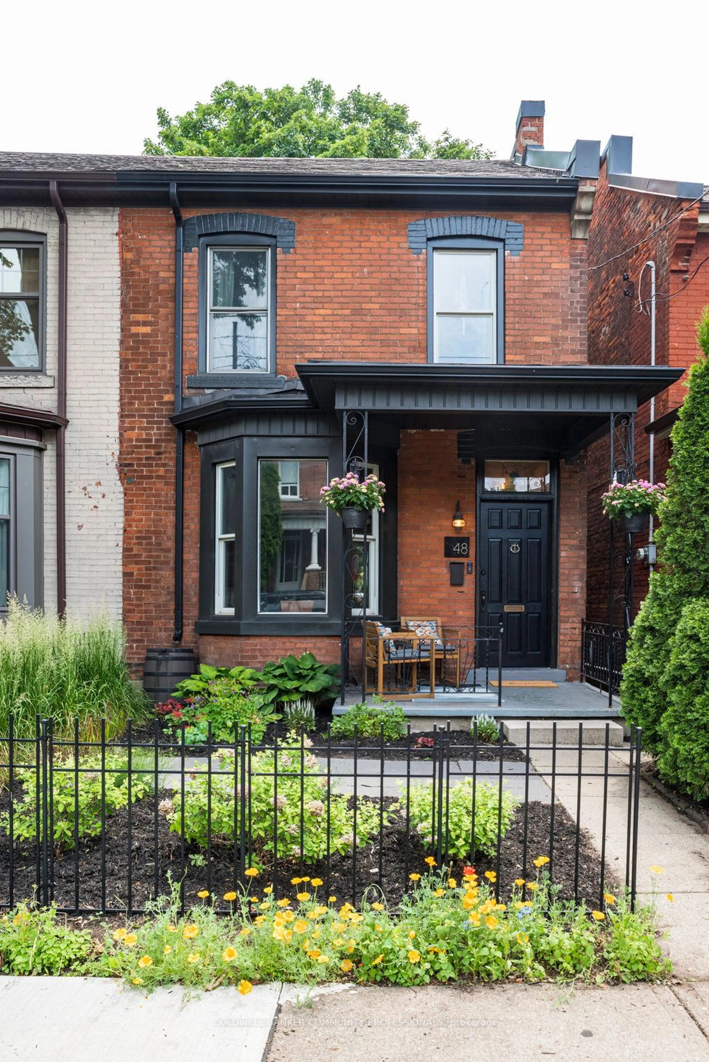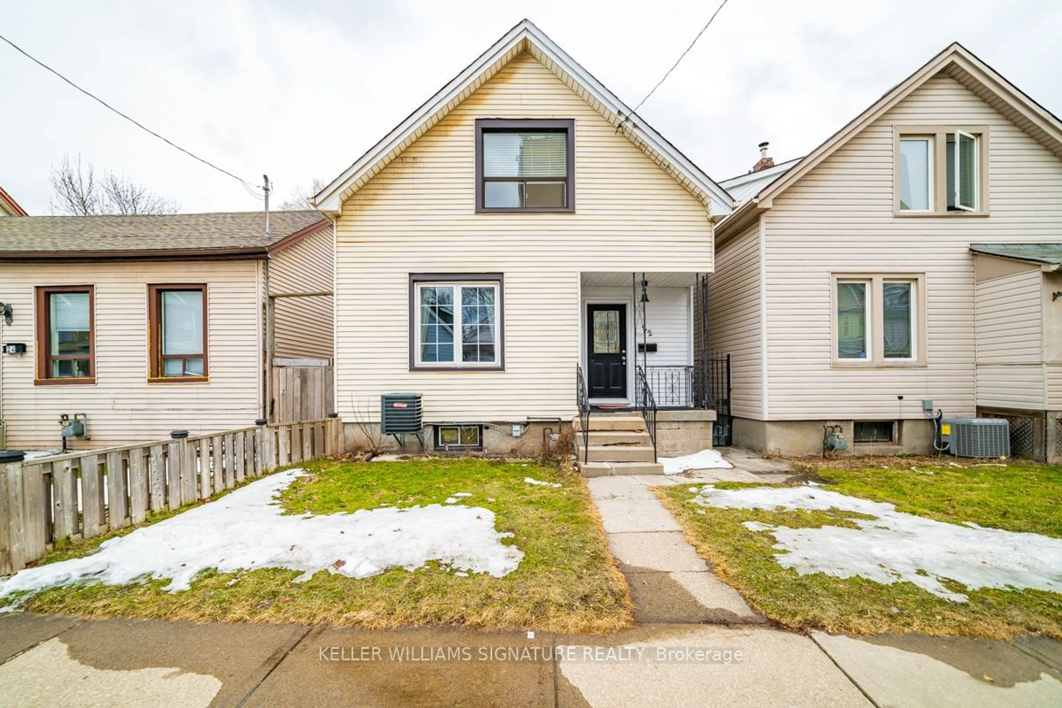680 Tate Ave, Hamilton, Ontario L8H 6L6
Contact us about this property
Highlights
Estimated ValueThis is the price Wahi expects this property to sell for.
The calculation is powered by our Instant Home Value Estimate, which uses current market and property price trends to estimate your home’s value with a 90% accuracy rate.$613,000*
Price/Sqft$417/sqft
Days On Market7 days
Est. Mortgage$2,388/mth
Tax Amount (2024)$3,318/yr
Description
This ideally located home offers unparalleled convenience near schools, shops, and effortless access to the highway and Skyway Bridge, connecting Burlington, Toronto, and Niagara Falls. Nestled in a charming neighborhood, this inviting residence boasts 3+1 bedrooms and 1 bathroom. Featuring a separate entrance, it's perfect for an in-law suite or basement apartment. Step inside to find a spacious living room adorned with an oversized picture window and laminate hardwood floors. The eat-in kitchen is perfect for family meals. Three bedrooms on the main floor feature laminate flooring and abundant natural light, alongside a 4-piece main bathroom. Downstairs, discover an open-concept rec room, a fourth bedroom and a large laundry room/storage room. The large private backyard with an oversized wood deck and garden shed is perfect for entertaining friends and family. Located close to Confederation Beach Park, Hutch's Restaurant, Beach Strip, and Wild Water Works water park, this home offers both comfort and convenience in a sought-after neighborhood. Some photos have been virtually staged.
Property Details
Interior
Features
Main Floor
Living Room
4.95 x 3.17Kitchen
3.76 x 3.17Bedroom Primary
3.51 x 4.09Bedroom
3.40 x 2.97Exterior
Features
Parking
Garage spaces -
Garage type -
Total parking spaces 4
Property History
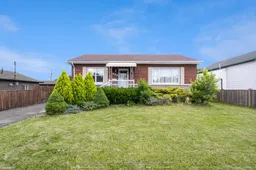 36
36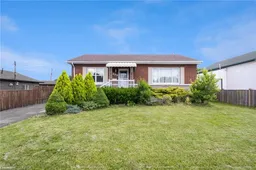 36
36Get up to 1% cashback when you buy your dream home with Wahi Cashback

A new way to buy a home that puts cash back in your pocket.
- Our in-house Realtors do more deals and bring that negotiating power into your corner
- We leverage technology to get you more insights, move faster and simplify the process
- Our digital business model means we pass the savings onto you, with up to 1% cashback on the purchase of your home
