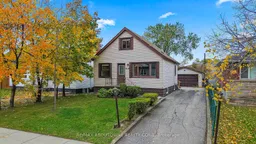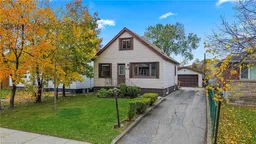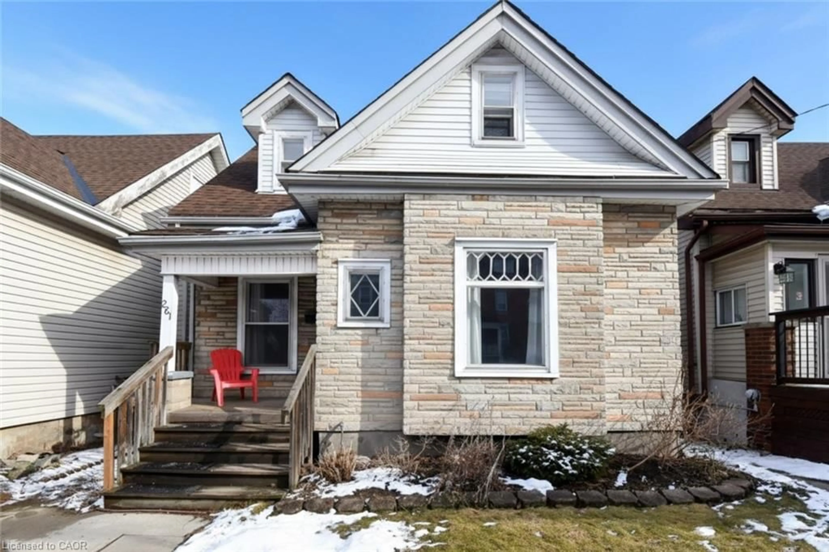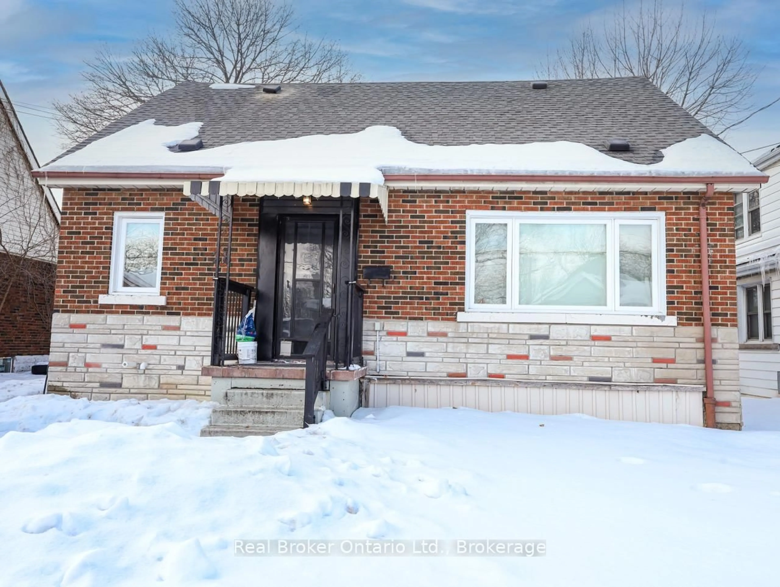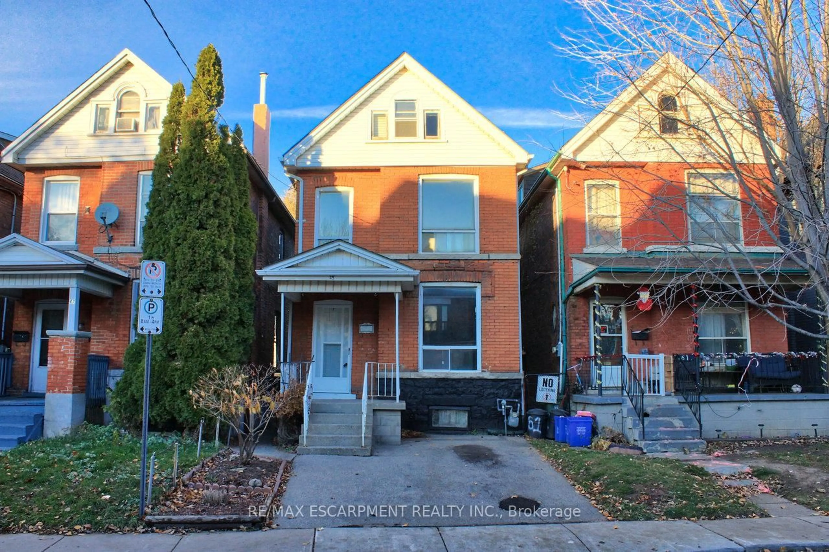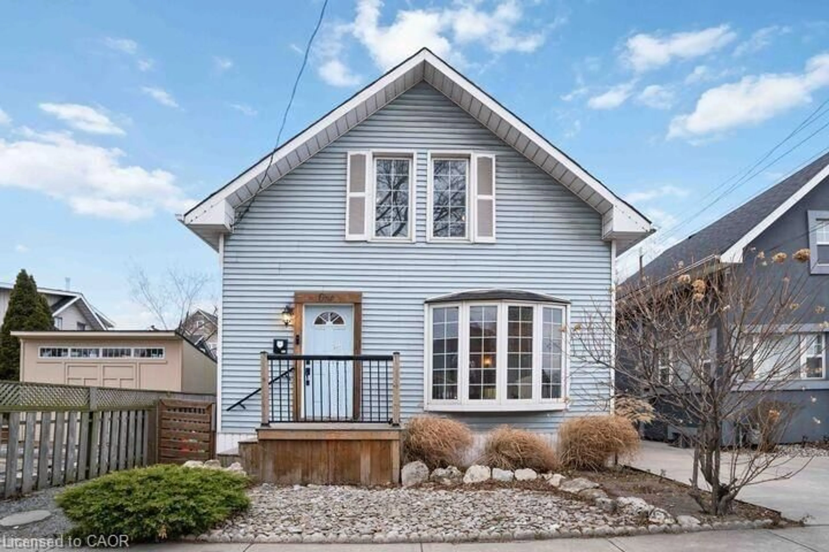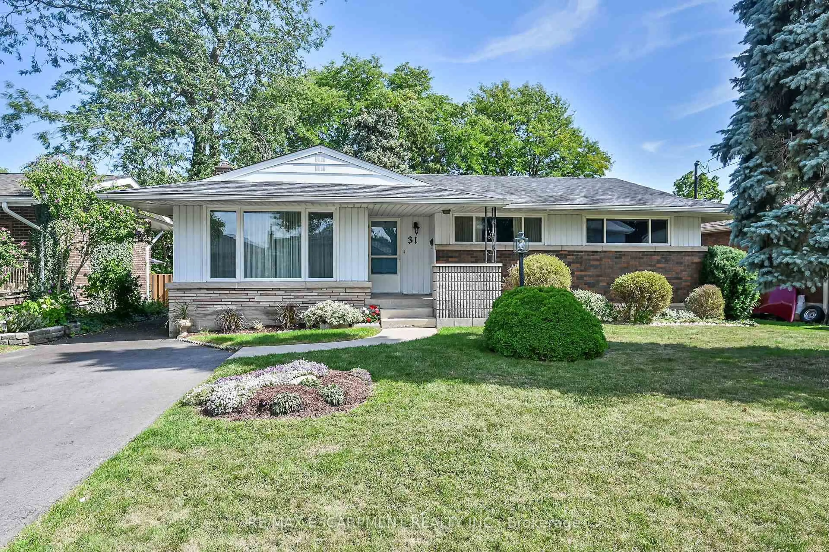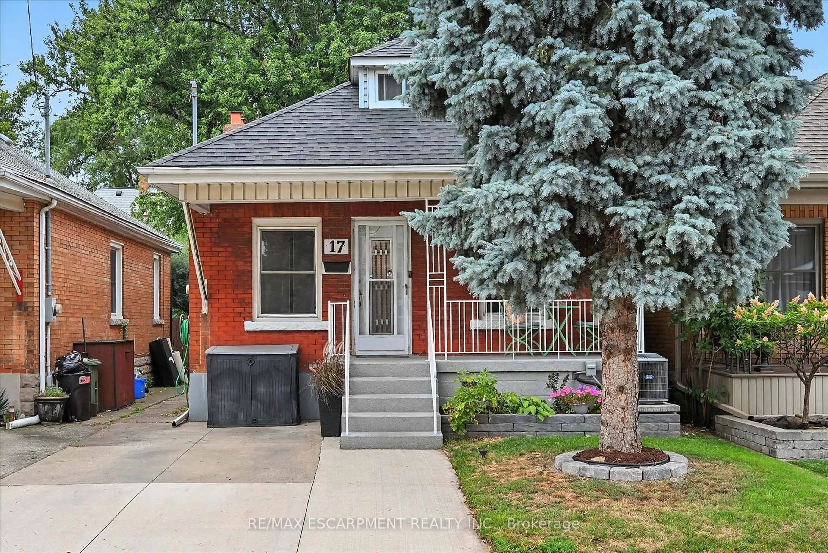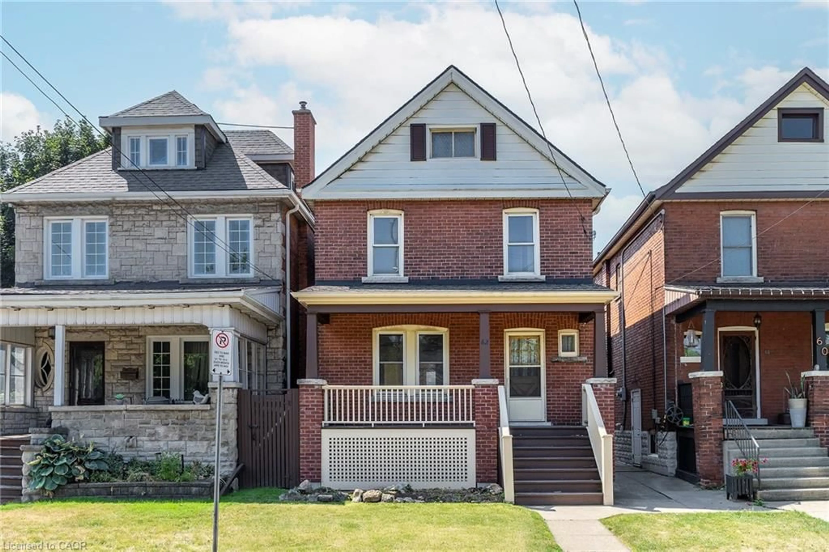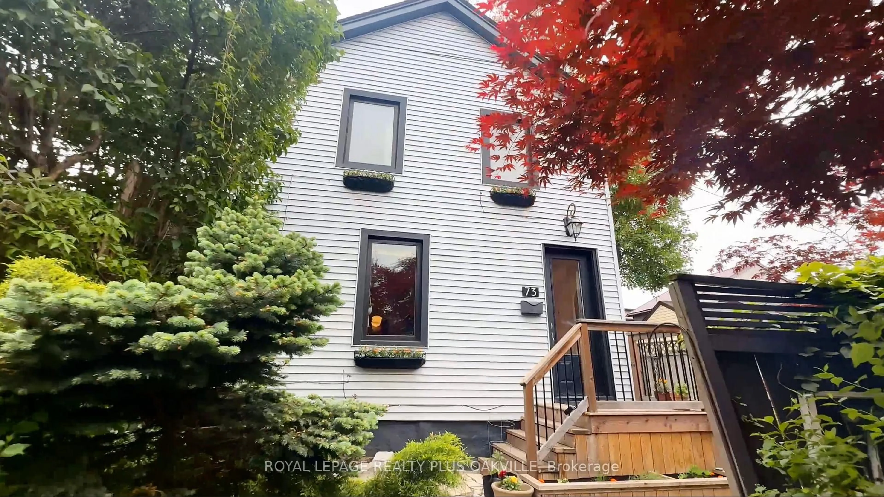Welcome to this Move-In Ready Hamilton Detached Home with Double Garage, 220-Volt Service & Brand-New Deck. This stylish, turnkey 3-bedroom, 2-bath detached gem, perfectly situated on a quiet, family-friendly Hamilton street. Freshly updated and full of charm, this home delivers standout value and modern comfort. Step inside to bright, open-concept living and dining spaces, freshly painted and filled with natural light. The inviting kitchen flows into a bonus mudroom with its own private entrance-ideal for everyday convenience. Walk out to your expansive, custom-built deck, offering the perfect backdrop for outdoor dining, lounging, and entertaining. Upstairs, all bedrooms feature brand-new carpeting and generous closet space. Outside, the oversized double car garage-with 220-Volt electrical service-opens the door to workshop possibilities, hobby space, or extra storage. A long driveway easily fits multiple vehicles. Enjoy the best of city living with parks, top-rated schools, and transit just steps away. Take a quick bike ride to the beach and scenic waterfront trails, or reach major highways in under 10 minutes for an effortless commute. This beautifully updated home checks all the boxes-and is priced to sell. Don't miss it! Photos are virtually staged.
Inclusions: Fridge, Stove, Dishwasher


