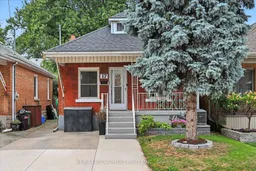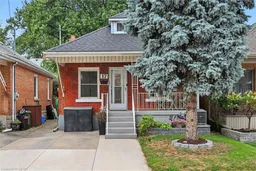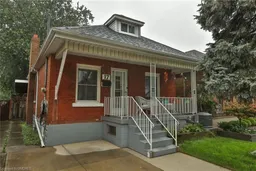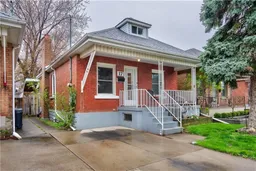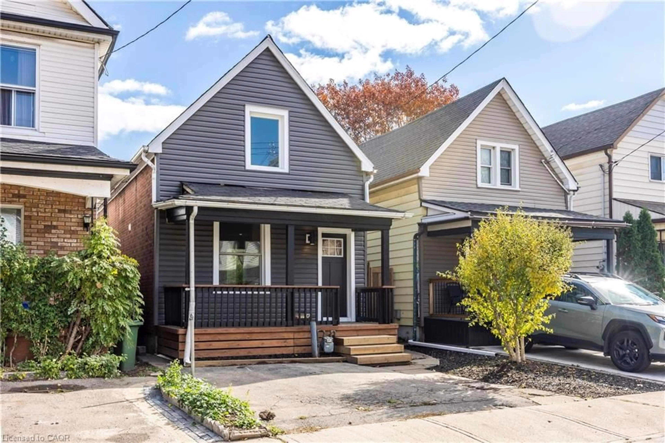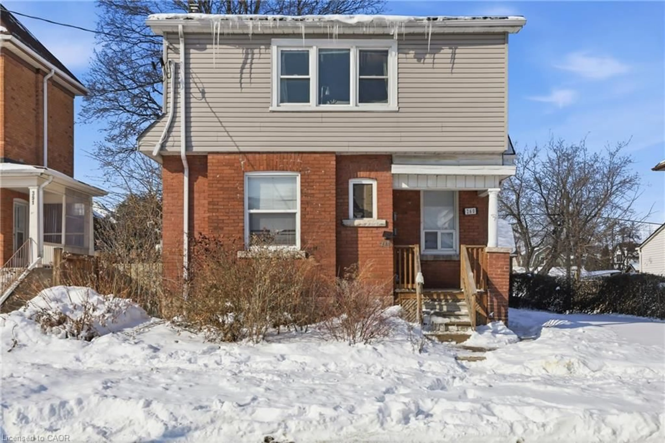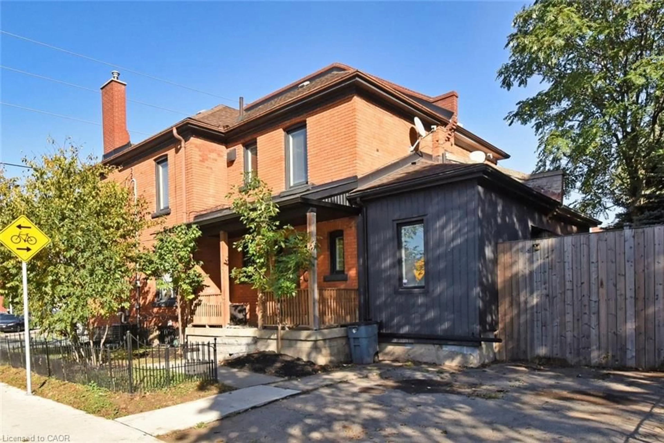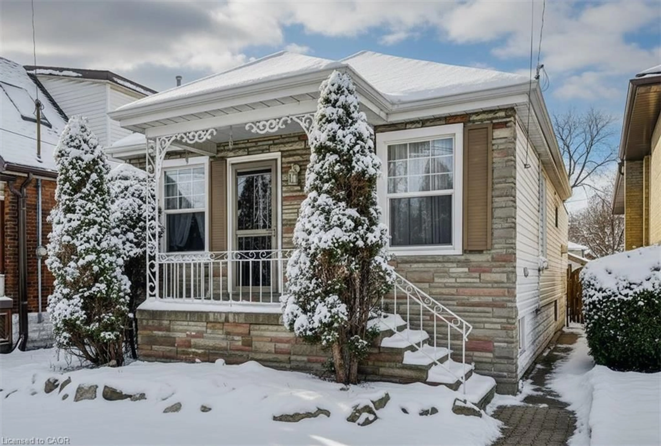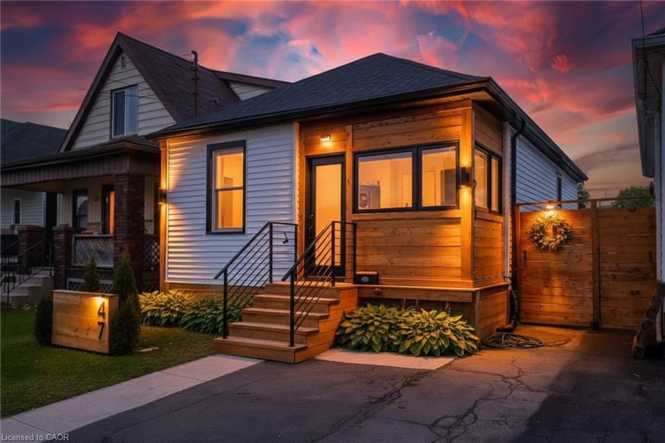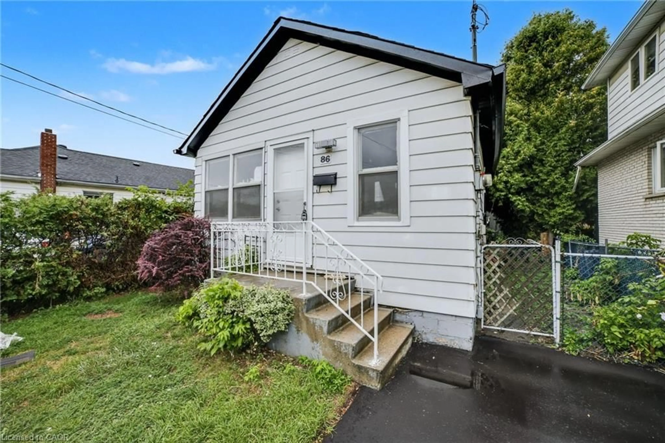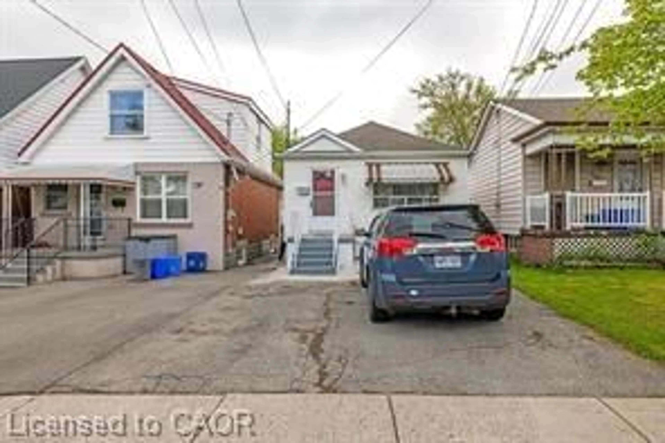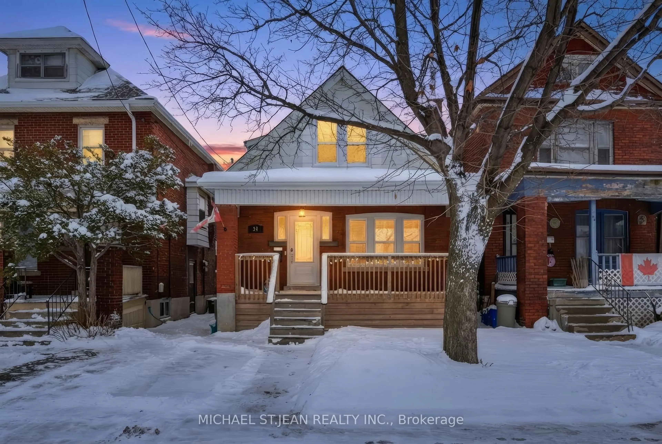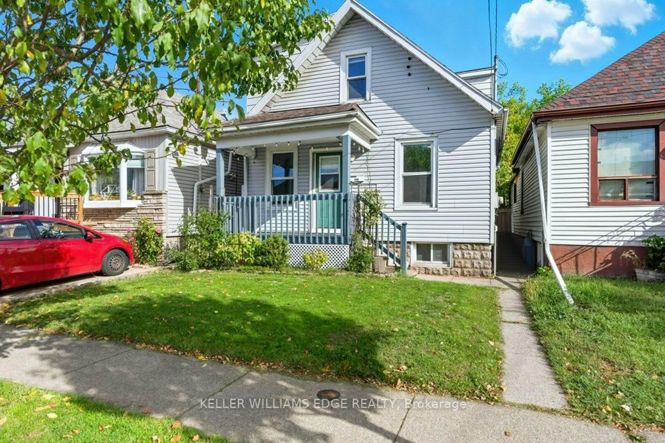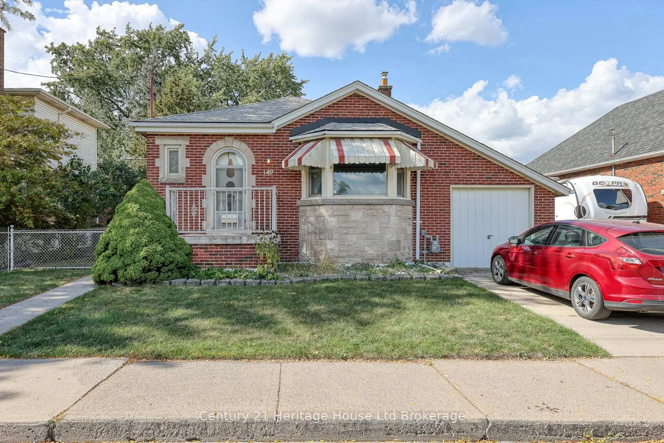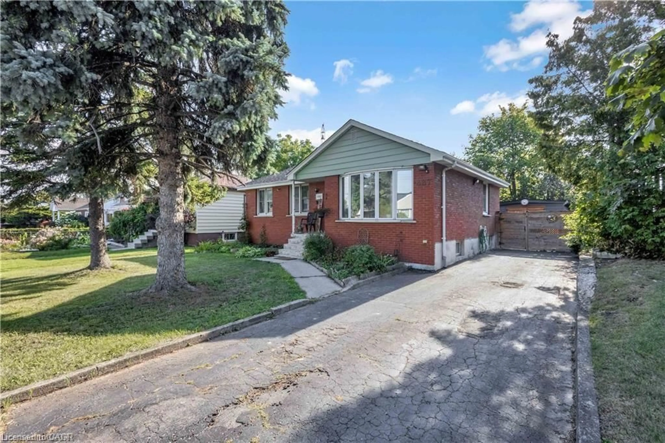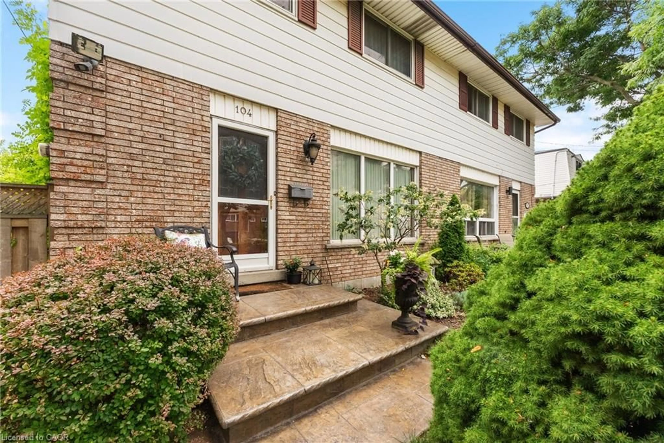Welcome to a move-in ready 1.5-storey home in the heart of Hamilton's Homeside neighbourhood. This 2-bedroom, 1-bath property has been thoughtfully updated from top to bottom, combining everyday functionality with character. Step inside and you'll notice the work that's been done: a fully remodelled kitchen with refreshed cabinetry, new counters, backsplash, flooring, and fridge - finished with a stylish drop ceiling that sets it apart. The bathroom has been completely redone as well, featuring a new tub, vanity, toilet, and modern finishes. Lighting has been updated throughout the house to brighten every corner. Upstairs, new flooring gives the bedrooms a fresh feel, while the basement has been completely transformed - new subfloor, drywall, ceiling, fireplace, and even a custom bookcase door that leads to hidden storage. The laundry area has also been refinished, making the lower level a practical extension of your living space. Outside updates include a rebuilt front garden bed, refinished patio, and a new water line into the house for better water pressure. The backyard is ready for summer evenings with a refinished deck and a new shed for storage. You'll be steps from schools, parks, restaurants, public transit, and just minutes from highway access - ideal for commuting or exploring the city. Free street parking 24/7.
Inclusions: Dishwasher, Dryer, Refrigerator, Smoke Detector, Stove, Washer, Window Coverings
