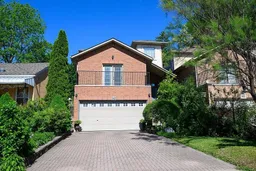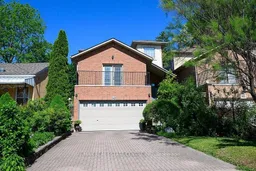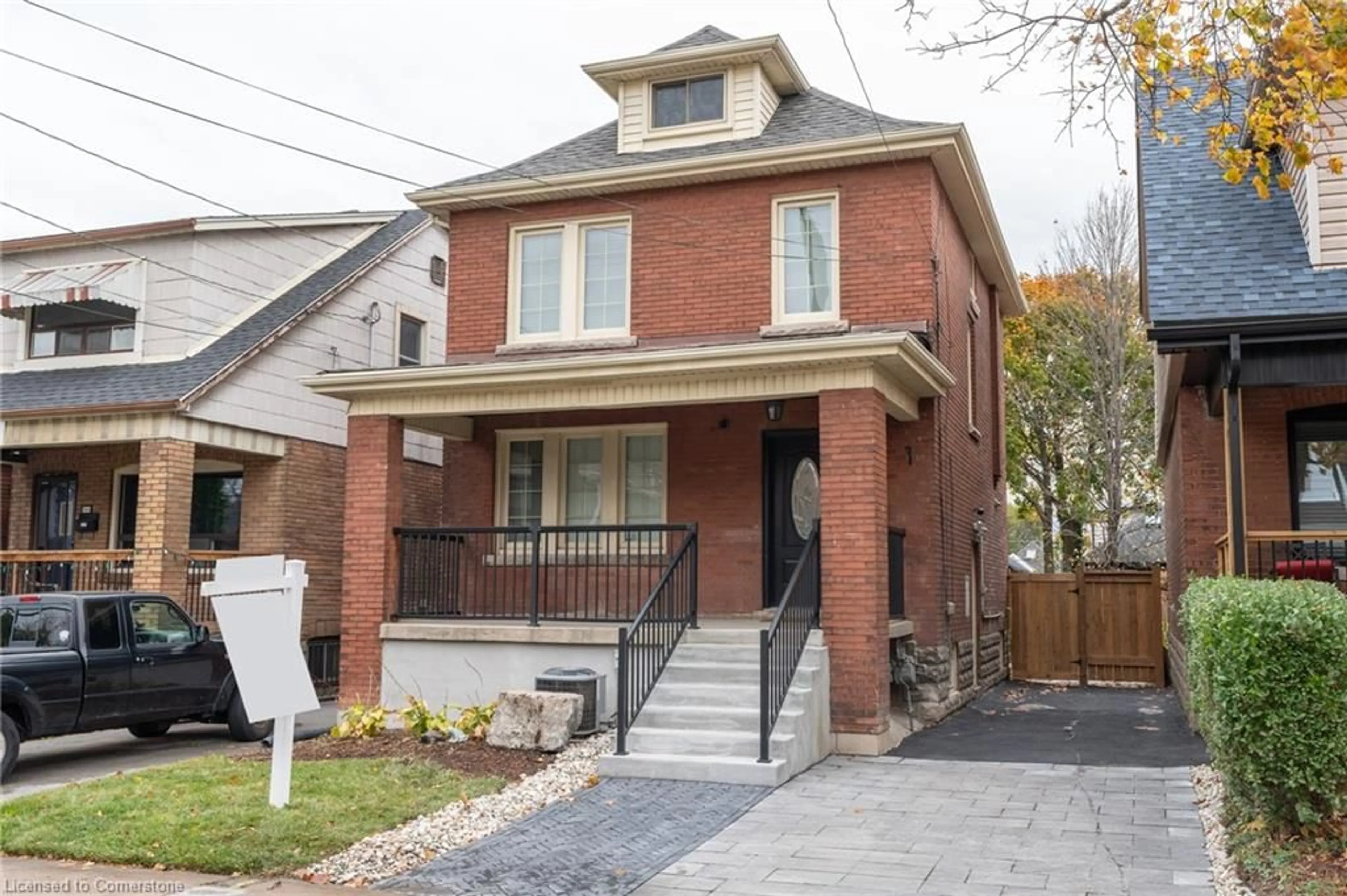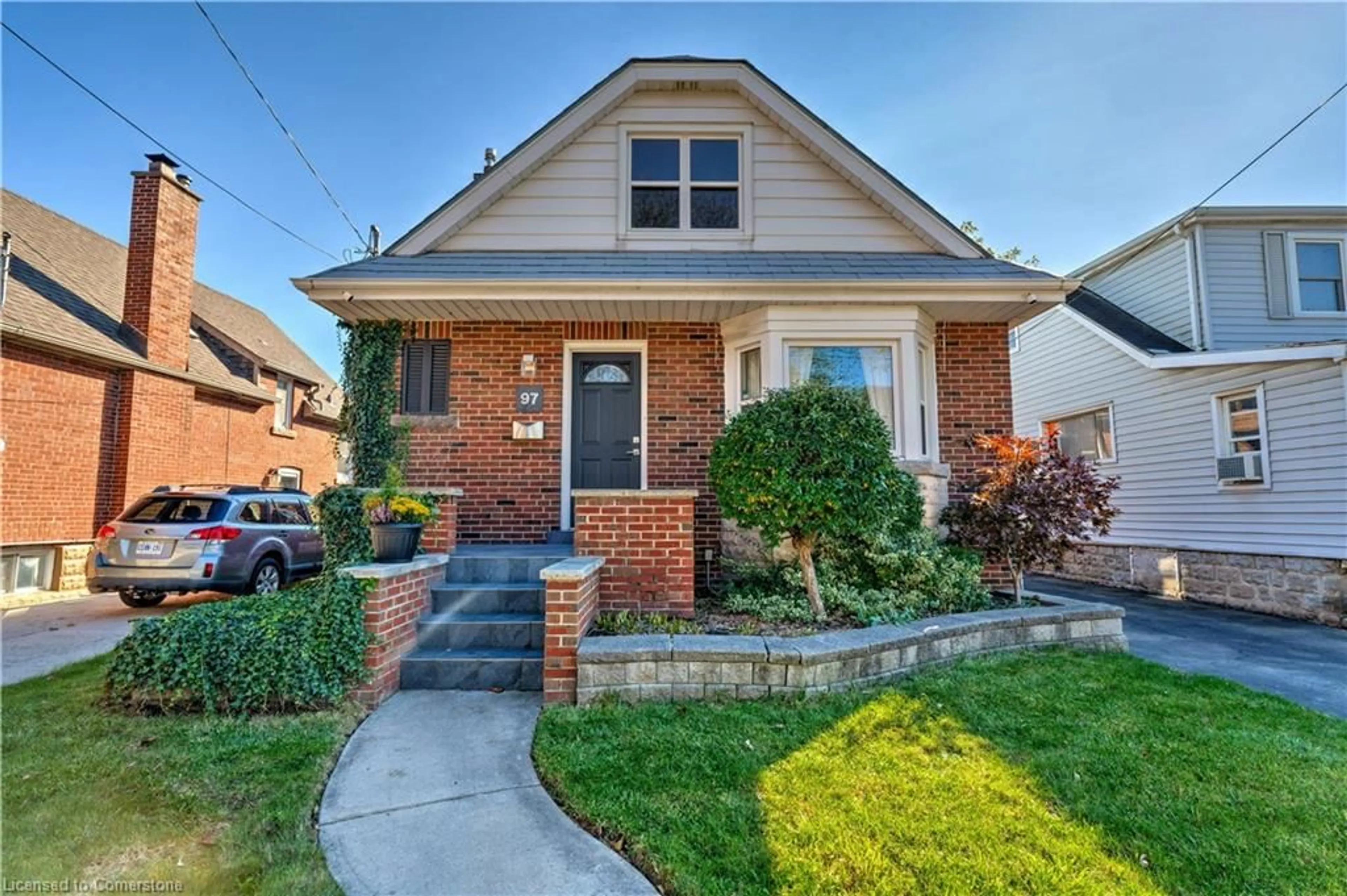543 John St, Hamilton, Ontario L8L 4R9
Contact us about this property
Highlights
Estimated ValueThis is the price Wahi expects this property to sell for.
The calculation is powered by our Instant Home Value Estimate, which uses current market and property price trends to estimate your home’s value with a 90% accuracy rate.Not available
Price/Sqft$624/sqft
Est. Mortgage$5,368/mo
Tax Amount (2023)$5,571/yr
Days On Market171 days
Description
Location, location, location! This wonderful all brick detached home is literally steps from Hamilton's Bay Front and Marina. Property features numerous upgrades including, double garage and rare parking for six cars, hardwood flooring, enormous main floor principal bedroom with balcony and ensuite bathroom, living room fireplace, ultra rare sound proof basement room ideal for musicians or home theater (currently a gym). A separate cold room is located in the basement of the house ideal for wine and cold storage. Possible 4th bedroom in basement with a 3 pc. bathroom and plumbing available for a basement second kitchen. A side door entry cut out was included in the original home construction to allow a possible side door for a secondary apartment entrance. This home boasts a rare inner city oasis back yard complete with fruit trees, gardens, and perennial flowers. This home is located on a one lane, one-way street which makes it a very quiet and tranquil environment. Property is within waking distance to Go-Train Station, Pier Four Park, Hamilton Bay Marina, James Street Arts and Restaurant District. An inner city beauty!!
Property Details
Interior
Features
Basement Floor
Bathroom
0 x 02-Piece
Exterior
Features
Parking
Garage spaces 2
Garage type -
Other parking spaces 4
Total parking spaces 6
Property History
 50
50 38
38Get up to 1% cashback when you buy your dream home with Wahi Cashback

A new way to buy a home that puts cash back in your pocket.
- Our in-house Realtors do more deals and bring that negotiating power into your corner
- We leverage technology to get you more insights, move faster and simplify the process
- Our digital business model means we pass the savings onto you, with up to 1% cashback on the purchase of your home

