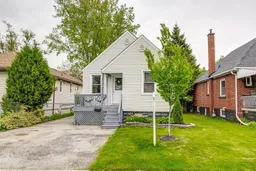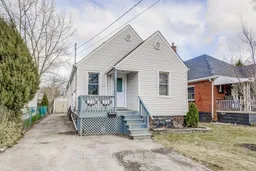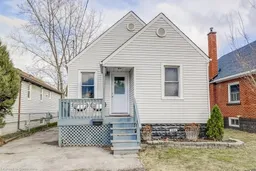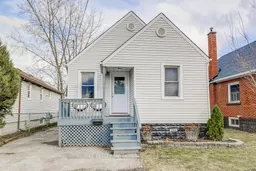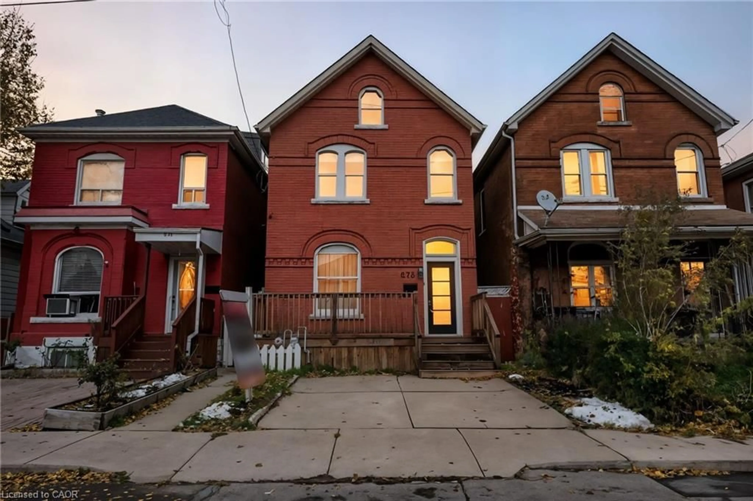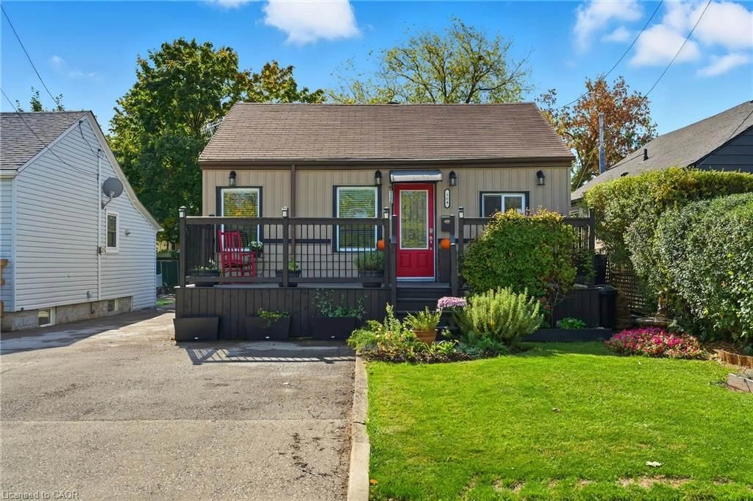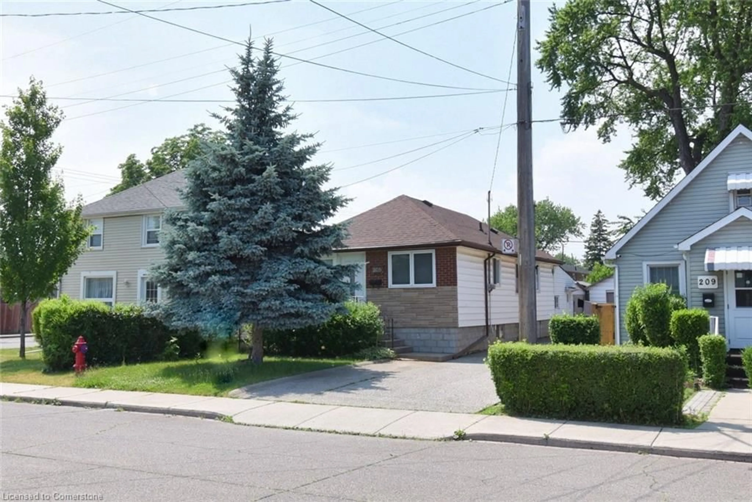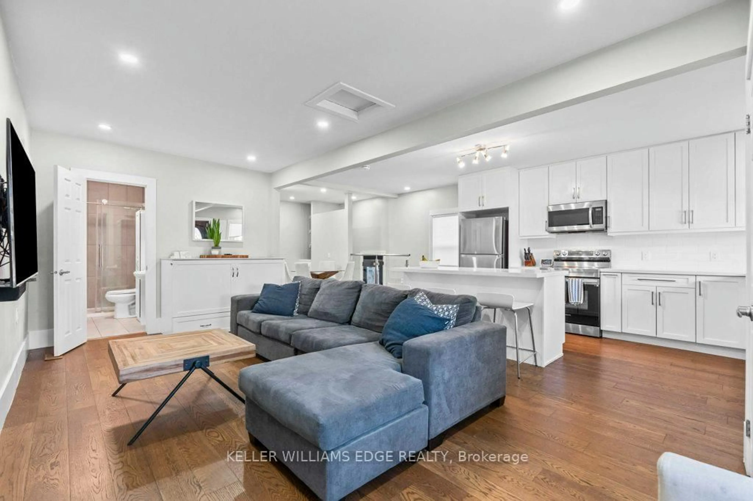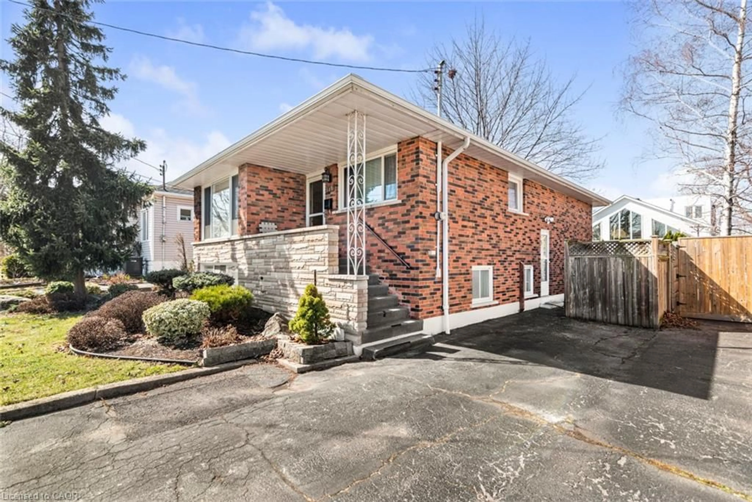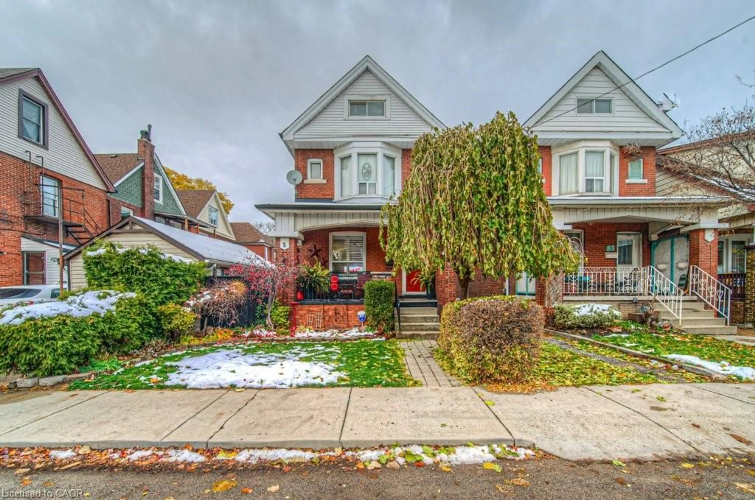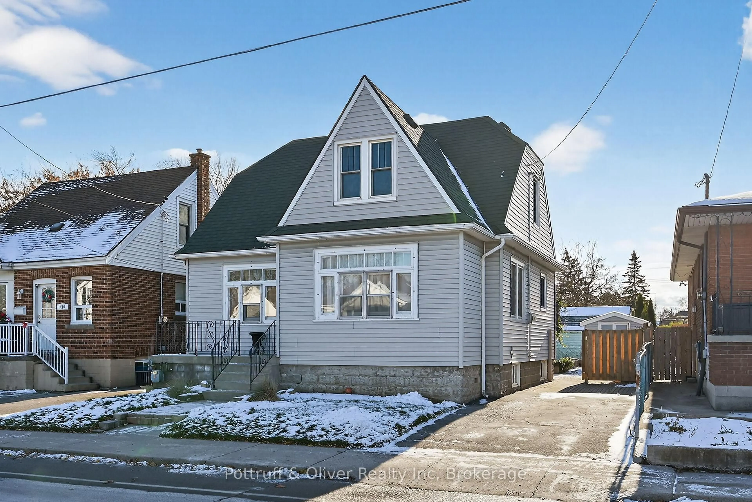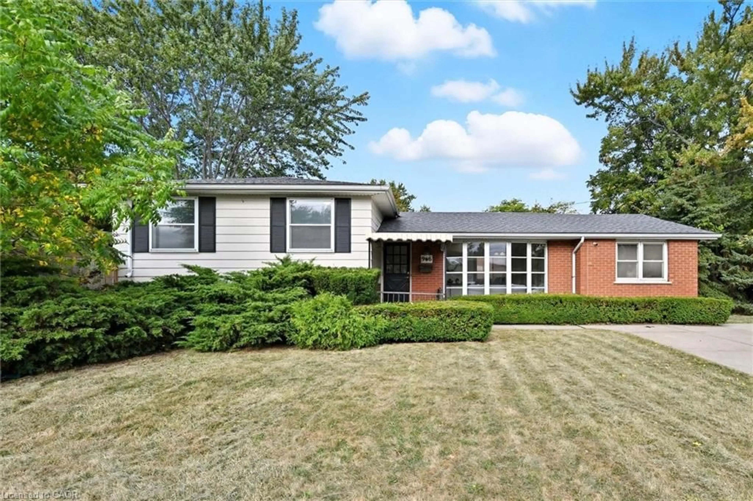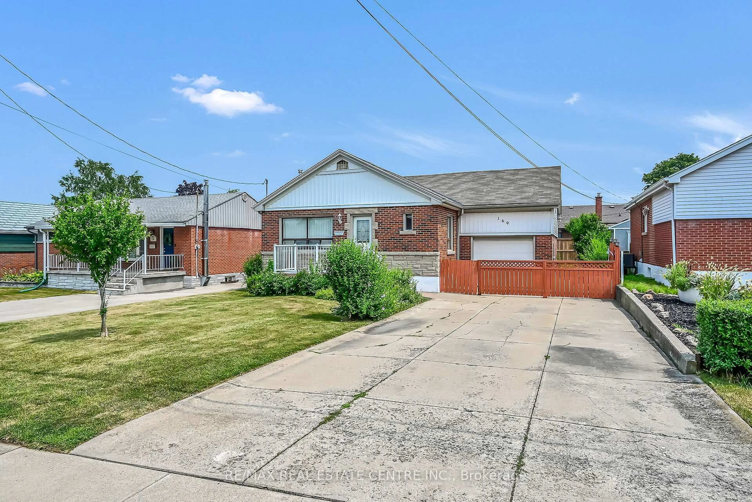Welcome to this stunning modern bungalow in the community of Normanhurst. With 1,495 sq. ft. of thoughtfully designed living space, this home offers 3+1 spacious bedrooms and 2 full bathrooms. The finished basement is perfect for entertaining, featuring a generous recreation room, a large bedroom, a full bath, convenient laundry, and ample storage space. Step outside to the private, fully fenced backyard, ideal for relaxation and outdoor activities. Situated on a peaceful street, this home is just moments away from Tim Hortons, grocery stores, highways, and transit, providing both convenience and tranquility. For nature lovers, the nearby waterfront and Escarpment trails offer the perfect escape. Bonus feature: the paid-off solar panels are an incredible asset, generating income based on weather conditions, offering you added value. Dont miss out on this incredible opportunity! Inclusions: S/S Appliances: Fridge, Stove, B/I Dishwasher. Washer and Dryer. All Window Coverings, All Electrical Light Fixtures, All Solar Panels on the roof.
Inclusions: S/S Appliances: fridge, stove, B/I Dishwasher, washer & dryer. All window coverings, all electrical fixtures, all solar panels on the roof
