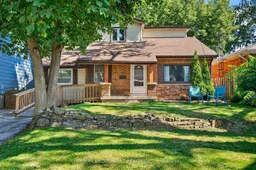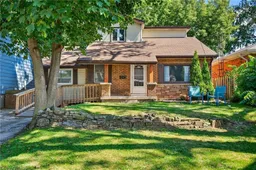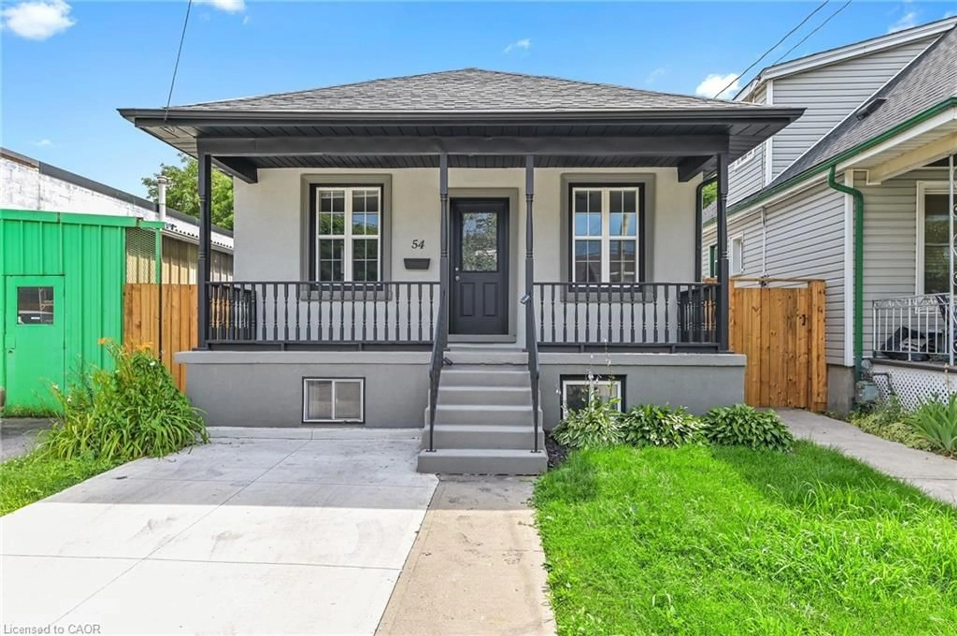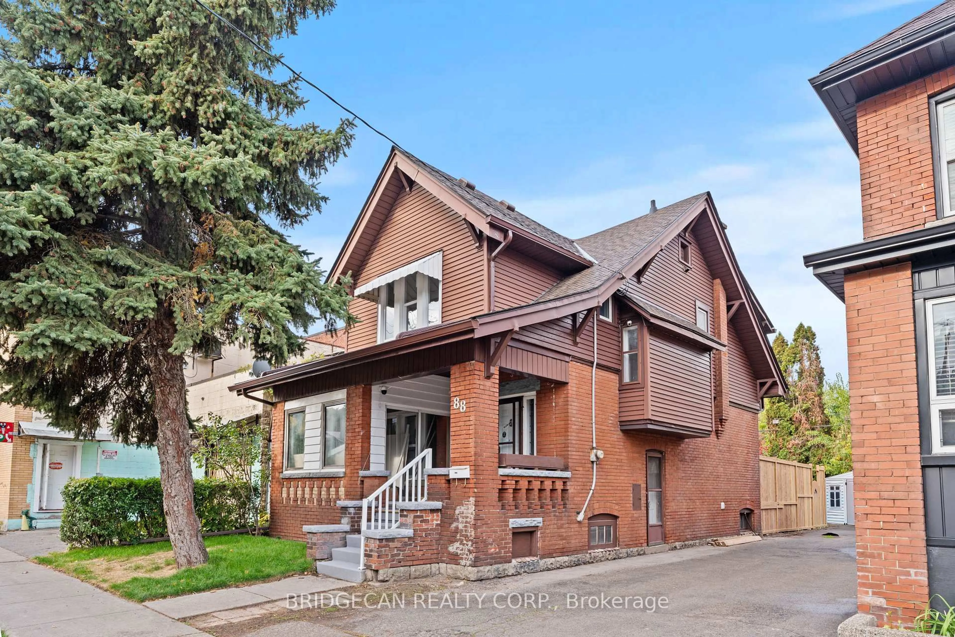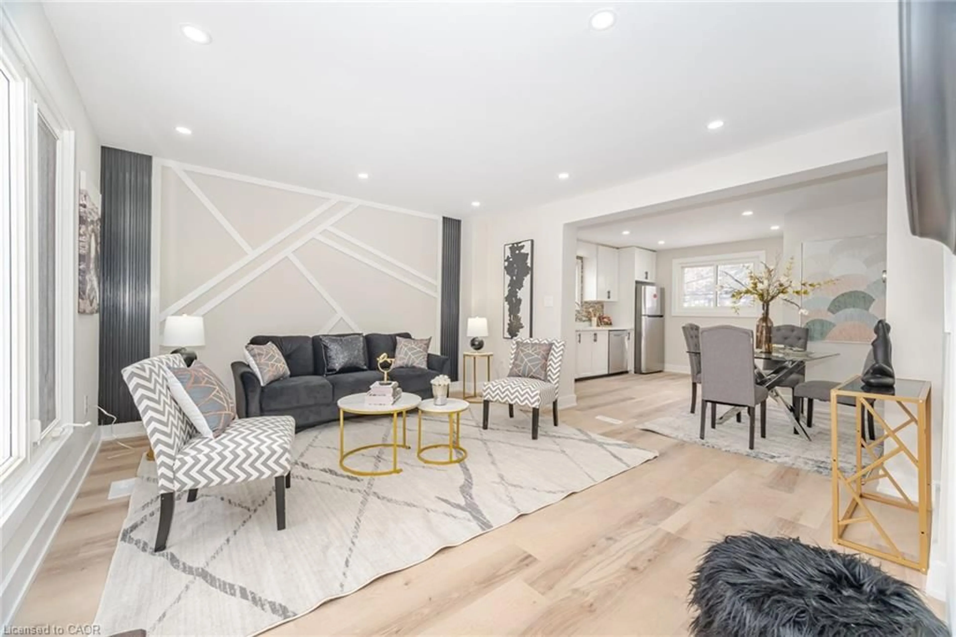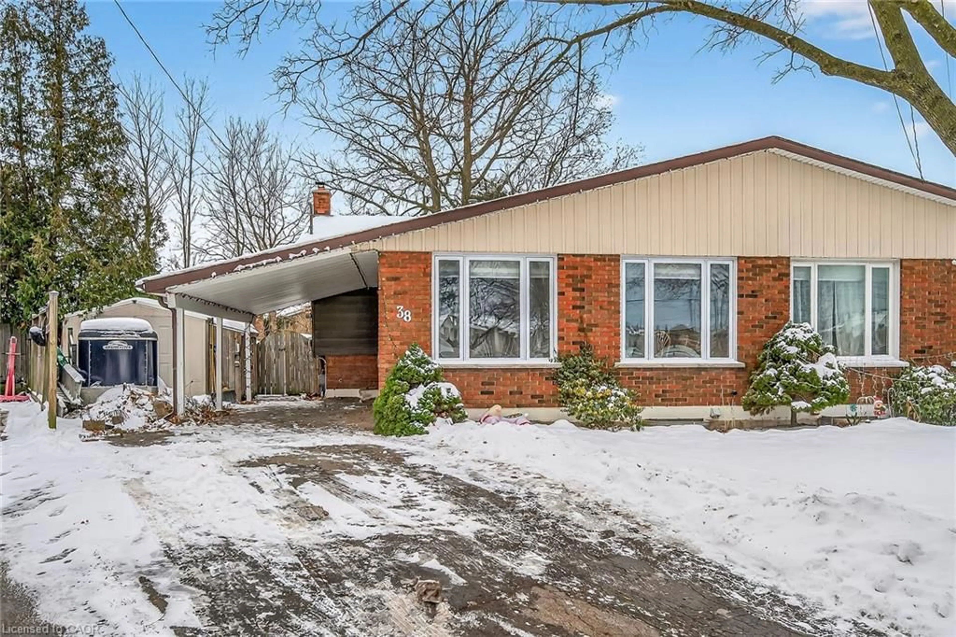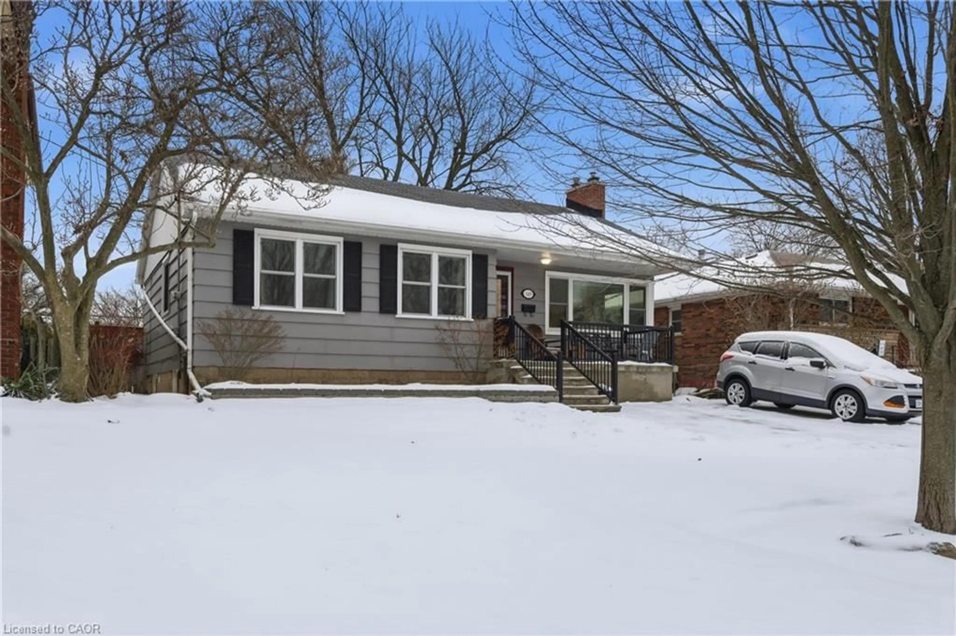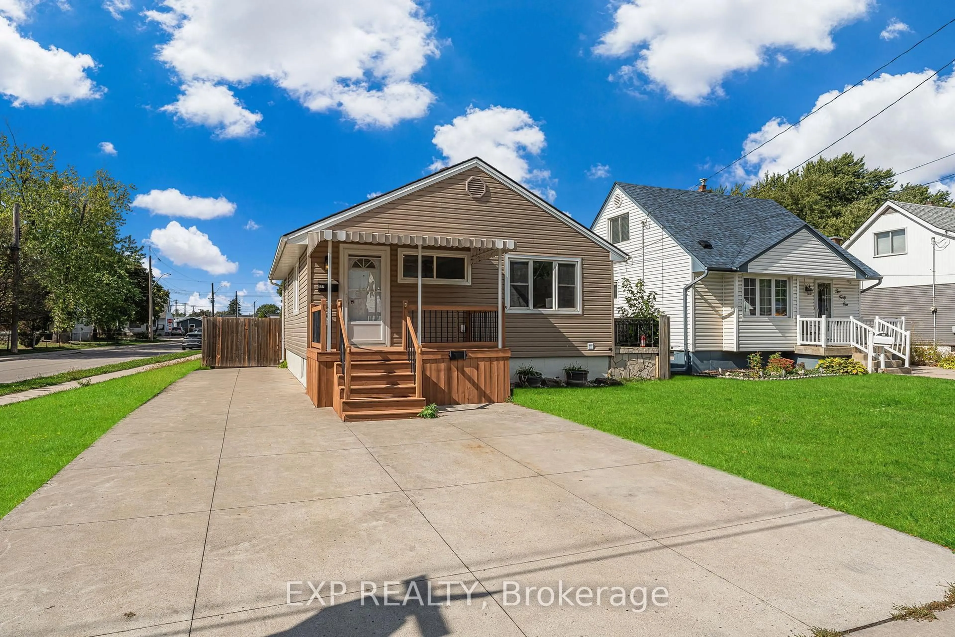Imagine coming home to your dream residence, nestled in the highly sought-after Normanhurst neighbourhood! Located in one of Hamilton's most desirable east-end neighbourhoods, this home provides effortless access to top-rated schools, parks, shopping centers, public transportation, and highways. This stunning four-bedroom, two-bathroom family home is a rare gem, offering an unbeatable blend of space, functionality and convenience. With over 1,500 square feet of living space, you'll enjoy a spacious living room, oversized kitchen, and dining room that flows seamlessly into the serene backyard oasis - perfect for family gatherings and outdoor entertaining. The main level boasts three generously sized bedrooms and a three-piece bathroom along with laundry facilities, while the upper level retreats to a luxurious primary suite with a large bedroom and four-piece bathroom. This is an incredible opportunity to own a piece of paradise, make this dream home a reality! RSA.
Inclusions: Fridge, Stove, Dishwasher, Washer & Dryer, ALL ELF'S, Pergola in Backyard
