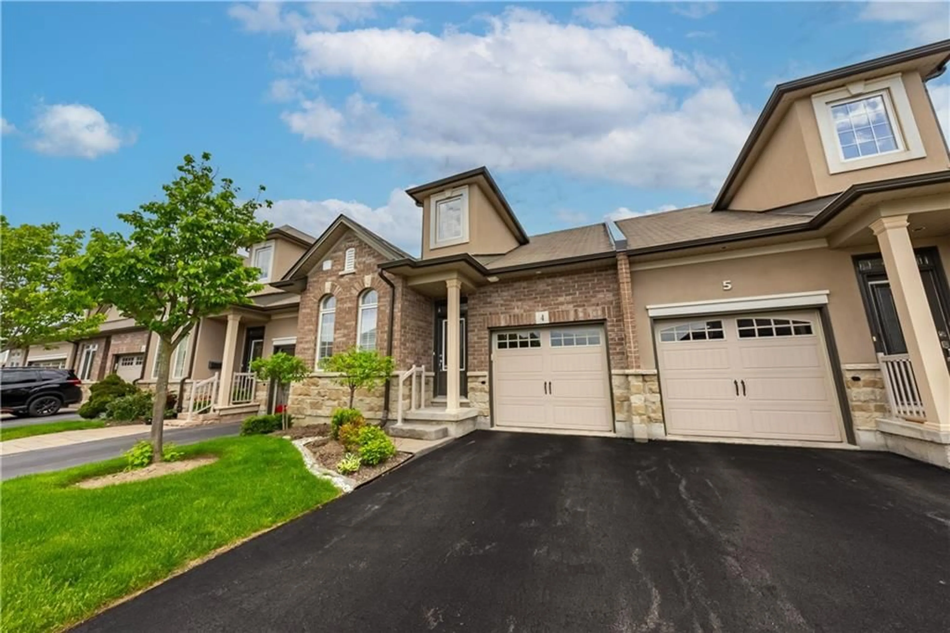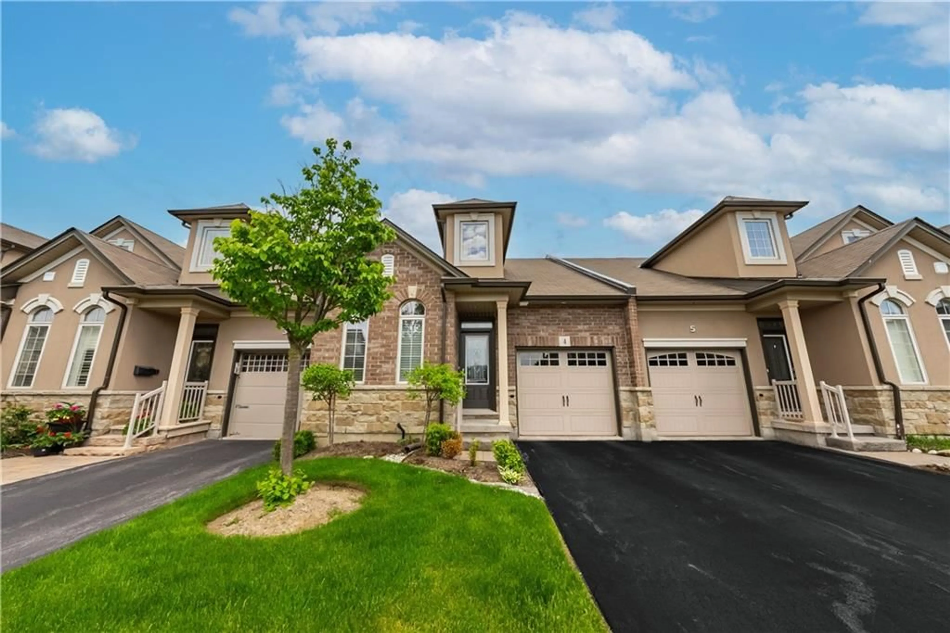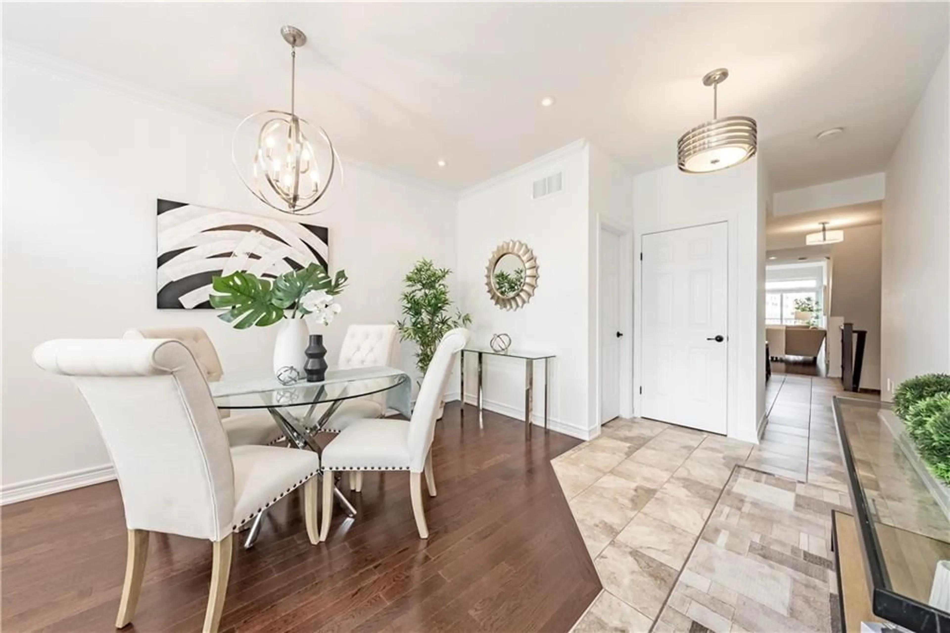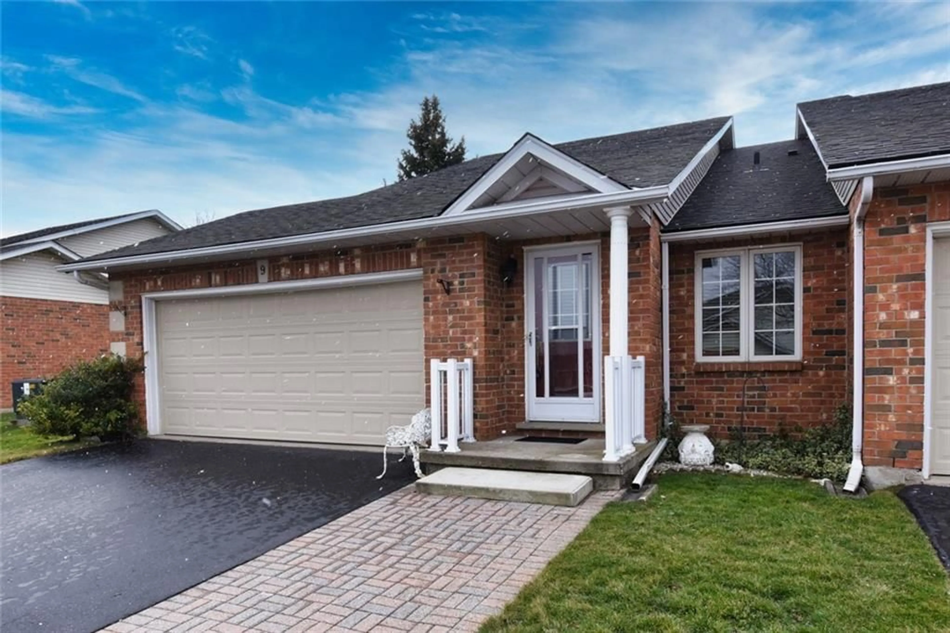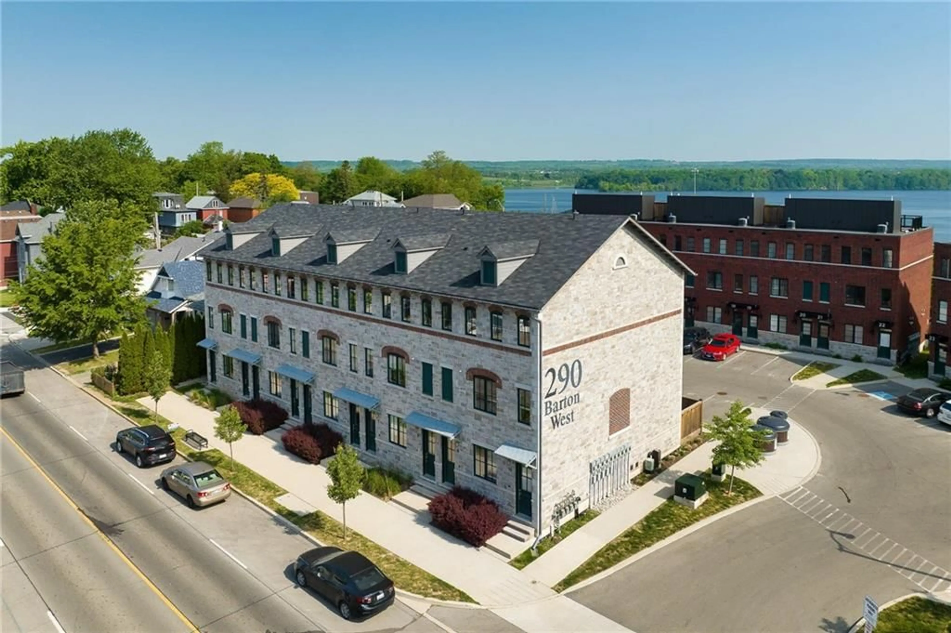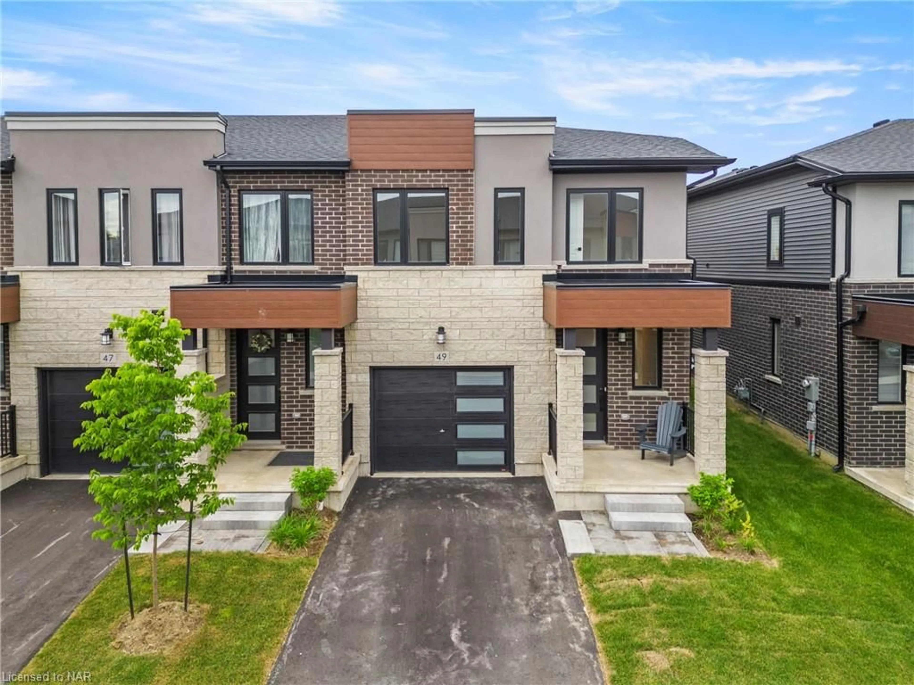53 Redfern Ave #4, Hamilton, Ontario L9C 0E2
Contact us about this property
Highlights
Estimated ValueThis is the price Wahi expects this property to sell for.
The calculation is powered by our Instant Home Value Estimate, which uses current market and property price trends to estimate your home’s value with a 90% accuracy rate.$812,000*
Price/Sqft$464/sqft
Days On Market54 days
Est. Mortgage$3,435/mth
Maintenance fees$355/mth
Tax Amount (2023)$5,319/yr
Description
Welcome home to 53 Redfern Avenue Unit #4 located in a sought-after West Mountain Neighbourhood. This elegant home boasts a range of luxurious features and upgrades. A Gourmet Kitchen, with S.S. Built-In Double Ovens and Gas Cooktop, a Kitchen Island, & Upgraded Cabinetry with Granite Counters perfect for culinary enthusiasts. The Main Floor Primary Bedroom is a retreat, offering ample space and an Ensuite Bath with exquisite granite countertops, providing a sense of luxury and relaxation. The Main Floor Laundry ensures easy access to laundry facilities. The Living Room features a spacious Vaulted Ceiling, creating an airy and open ambiance. Heading tothe Second Level, you'll find a Loft Area complete with Skylights, overlooking the Living Room. This area adds a unique charm and versatility to the home. The Second Bedroom on this level is perfect for guests, and a Full Bathroom with Ensuite privileges featuresa Glass-Enclosed Shower & Granite counters. This home is truly a must see!
Property Details
Interior
Features
2 Floor
Laundry Room
5 x 7Living Room/Dining Room
22 x 14Living Room/Dining Room
22 x 14Exterior
Parking
Garage spaces 1
Garage type Attached, Asphalt
Other parking spaces 1
Total parking spaces 2
Property History
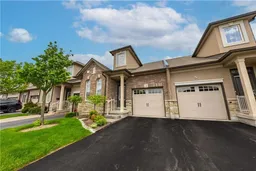 34
34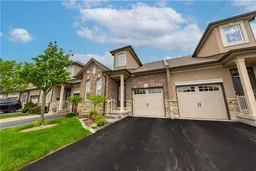 34
34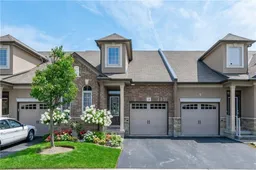 45
45Get up to 1% cashback when you buy your dream home with Wahi Cashback

A new way to buy a home that puts cash back in your pocket.
- Our in-house Realtors do more deals and bring that negotiating power into your corner
- We leverage technology to get you more insights, move faster and simplify the process
- Our digital business model means we pass the savings onto you, with up to 1% cashback on the purchase of your home
