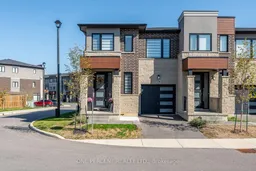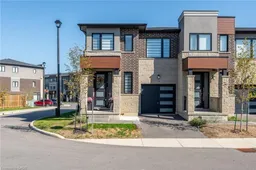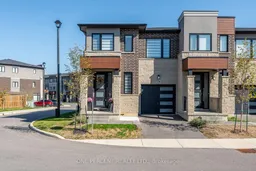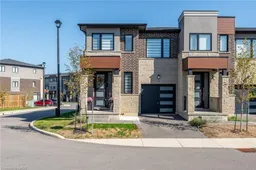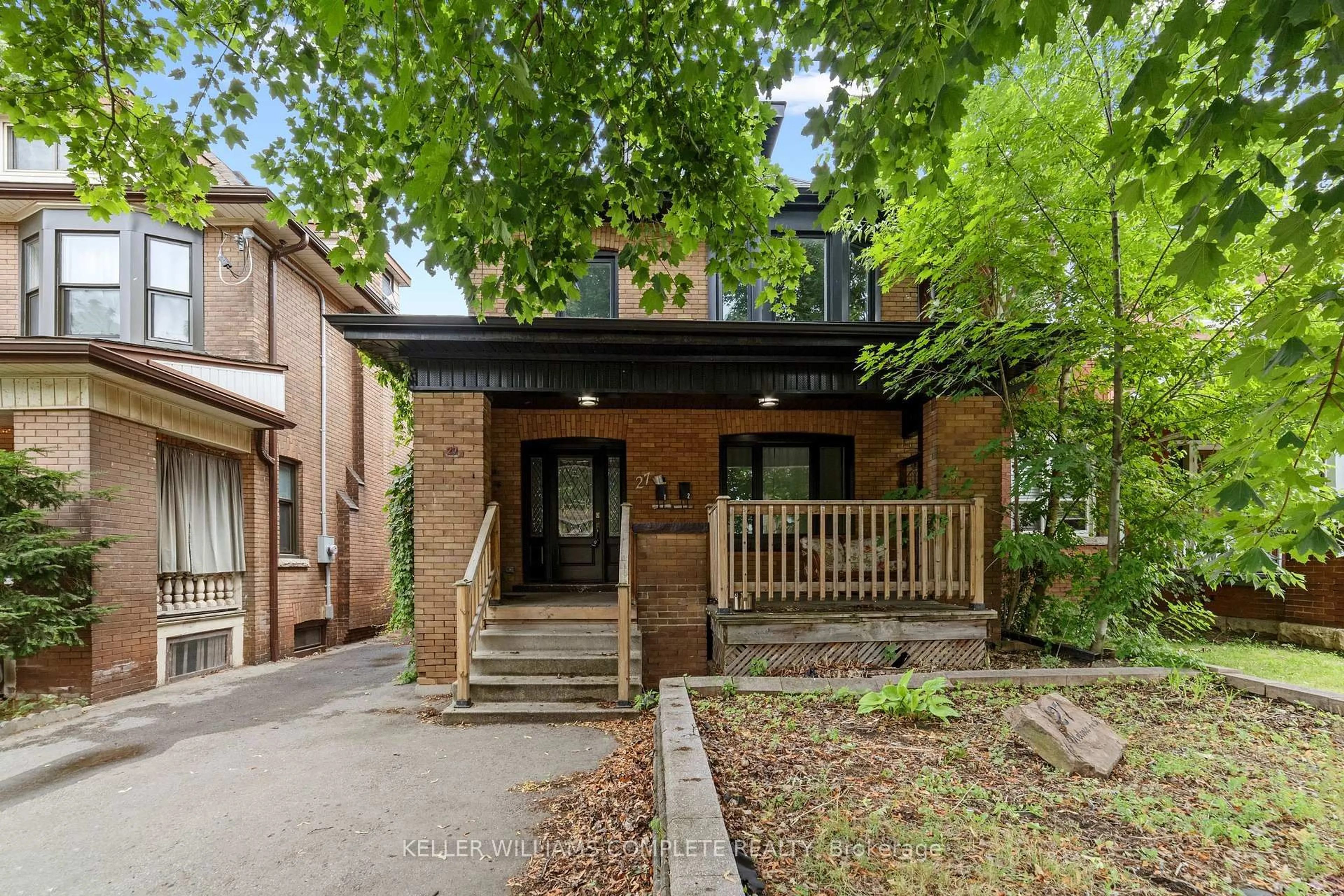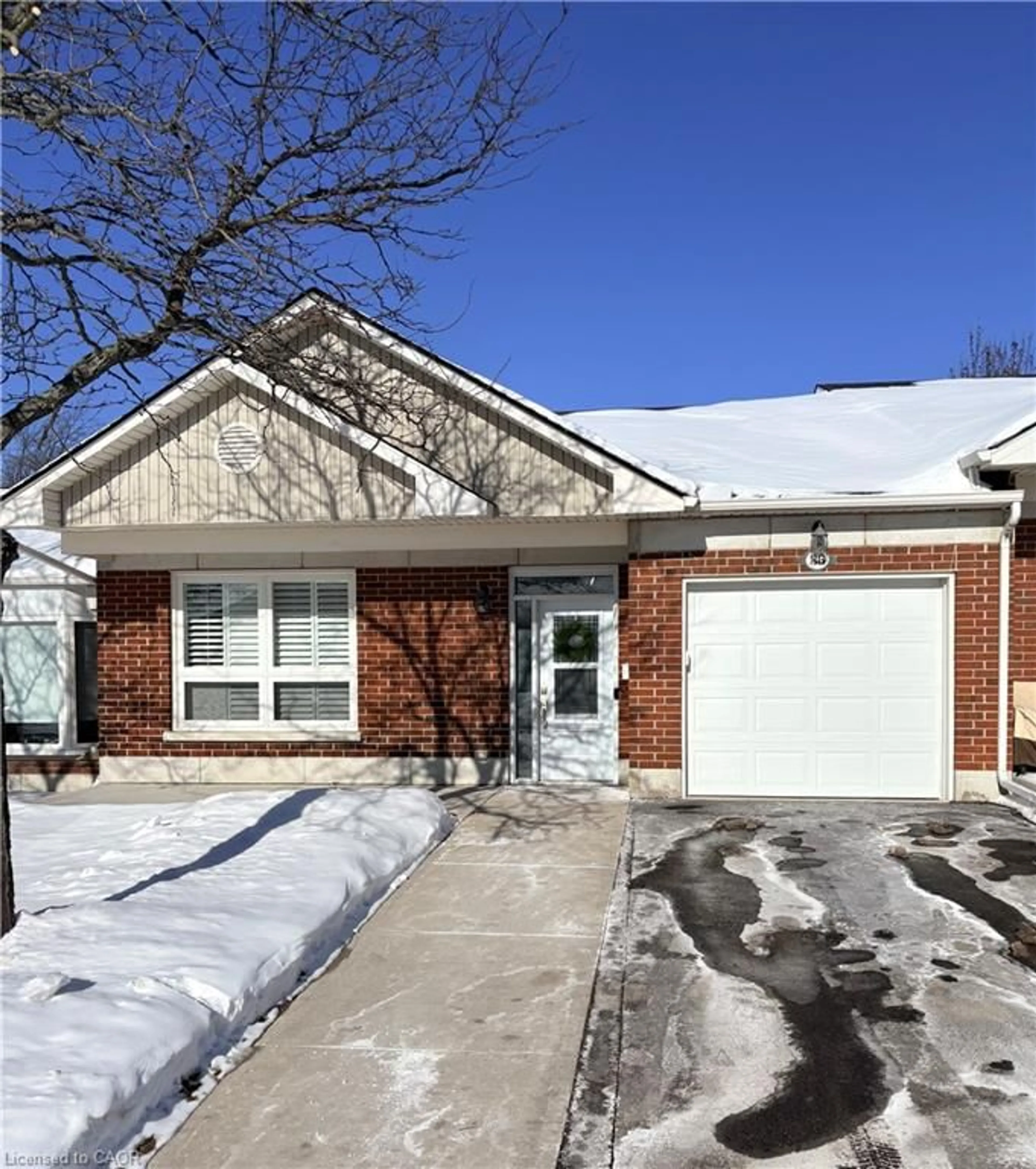OPEN HOUSE THURSDAY 5-7PM!! Welcome to 24 Southam Lane, an elegant end-unit townhouse on Hamilton's desirable West Mountain. Nestled in a quiet community just steps from Hamilton-Niagara escarpment trails, amazing schools, essential amenities, and with Highway 403 access only 2 minutes away, this home offers ultimate convenience. With over 1,680 sq. ft. of beautifully updated living space, you'll find luxury vinyl plank flooring, an upgraded staircase, a premium appliance package, an electric fireplace, and a new concrete patio, perfect for enjoying warm summer evenings. The spacious living room flows seamlessly into the open-concept kitchen featuring quartz countertops, stainless steel appliances, and upgraded cabinetry. Upstairs, discover a bright loft space ideal for a home office or play area, along with 3 generous bedrooms. The primary bedroom boasts a large walk-in closet and an updated glass walk-in shower. Don't miss your chance to own this modern end-unit townhouse that combines luxury finishes and an unbeatable location. RSA.
Inclusions: Fridge, Stove, Dishwasher, Washer, Dryer, All ELFs, All Bathroom Mirrors
