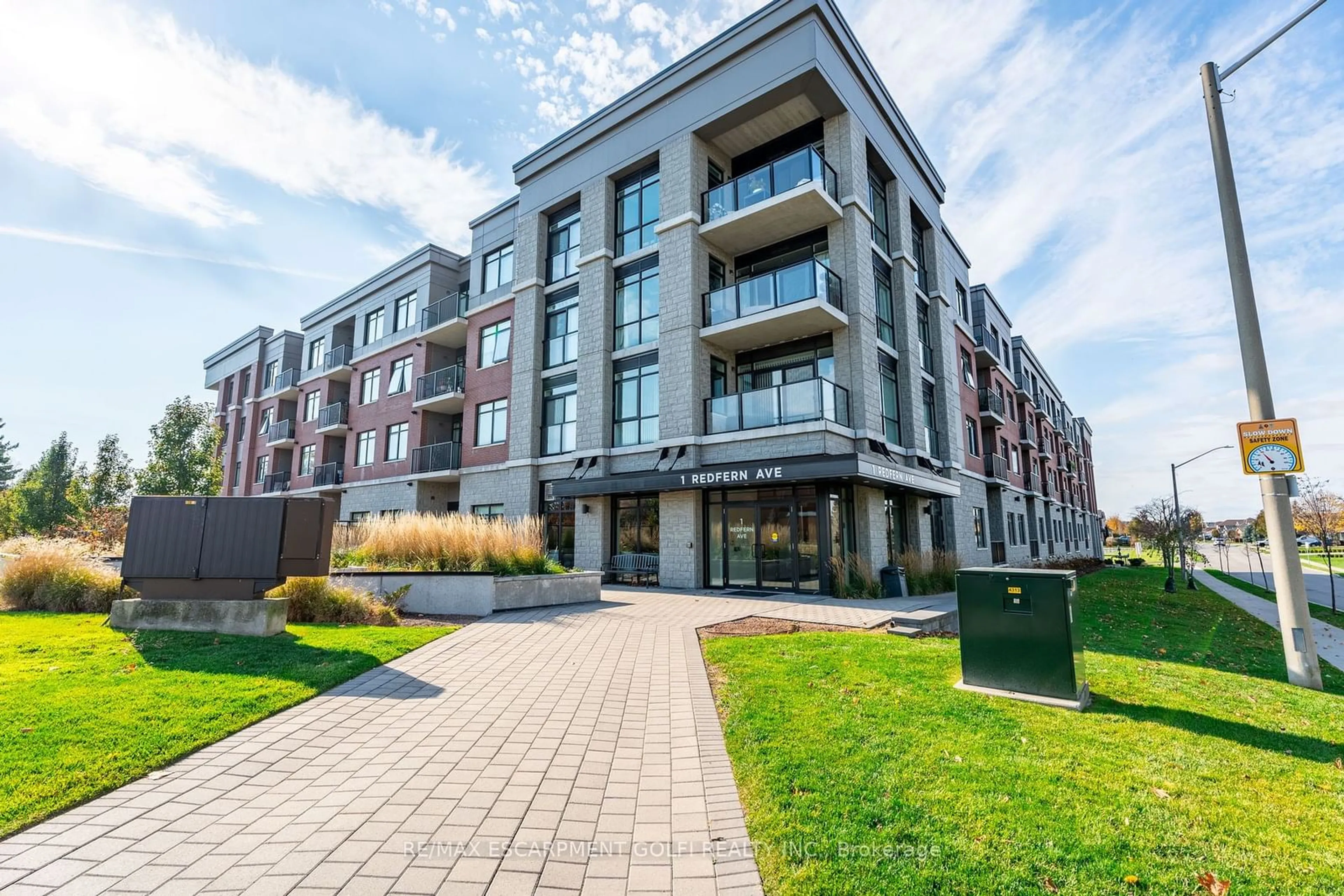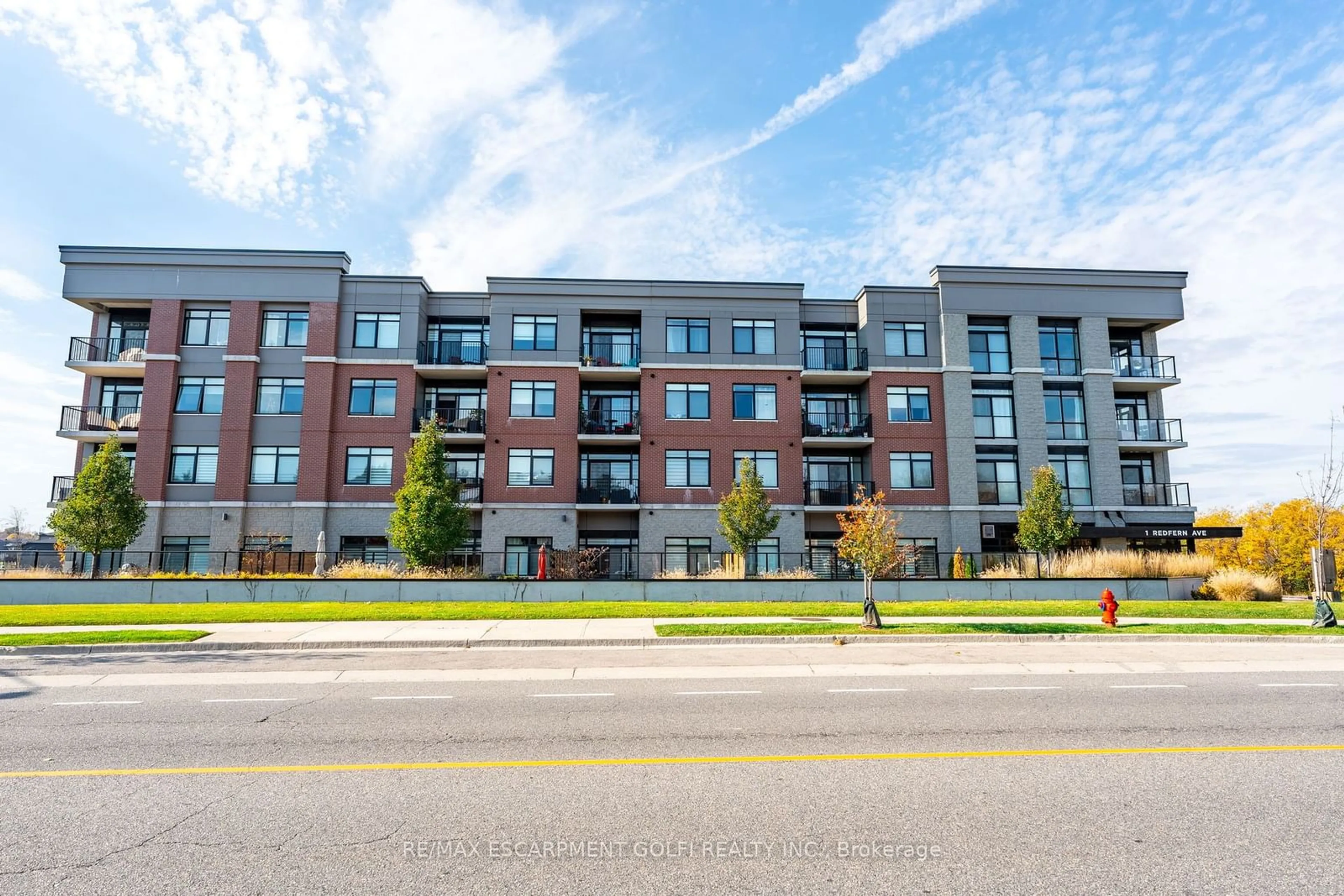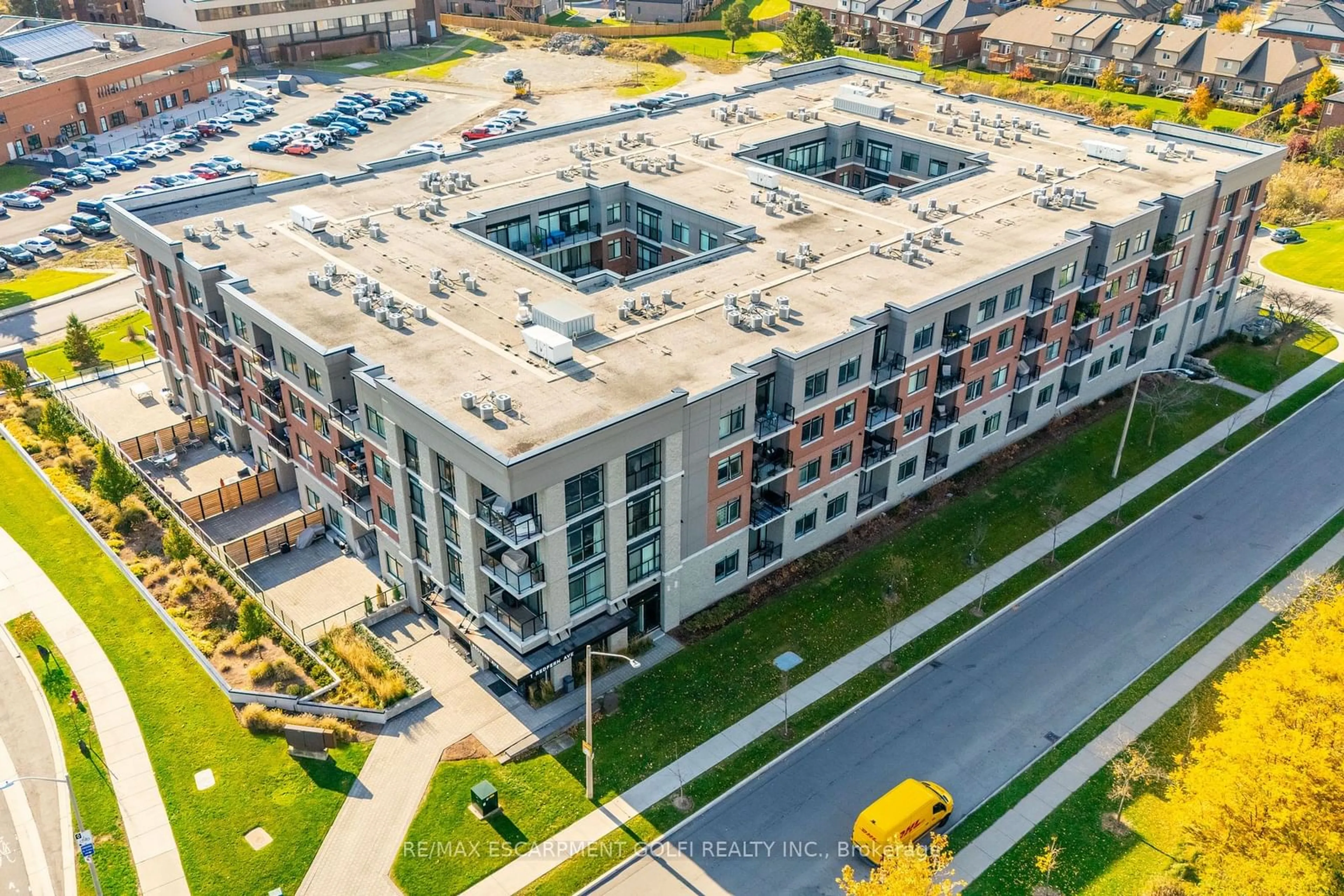1 Redfern Ave #102, Hamilton, Ontario L9C 7S6
Contact us about this property
Highlights
Estimated ValueThis is the price Wahi expects this property to sell for.
The calculation is powered by our Instant Home Value Estimate, which uses current market and property price trends to estimate your home’s value with a 90% accuracy rate.Not available
Price/Sqft$890/sqft
Est. Mortgage$2,469/mo
Maintenance fees$326/mo
Tax Amount (2024)$3,432/yr
Days On Market15 days
Description
Welcome to Scenic Trails, an exquisite luxury condominium nestled in Hamilton's desirable Scenic Brow neighborhood. Enjoy the perfect blend of natural beauty and urban convenience, with easy access to Chedoke hiking trails, waterfalls, and an array of local amenities. Suite #102 offers a modern, open-concept layout filled with natural light, featuring 10-foot ceilings, sleek laminate flooring, and high-end stainless steel appliances. The stylish kitchen includes a breakfast bar, and the convenience of in-suite laundry is provided with a stackable washer and dryer. This unit also includes a privately owned underground parking spot and a storage locker. Residents enjoy premium building amenities such as a fitness center, yoga studio, outdoor BBQ courtyard, party room, theater, games room, wine bar, and an upscale lobby lounge with a cozy fireplace. The spacious 130 sq ft terrace balcony overlooks the inner courtyard, perfect for relaxing or entertaining guests.
Property Details
Interior
Features
Main Floor
Kitchen
4.80 x 2.67Living
4.06 x 3.48Combined W/Dining
Bathroom
0.00 x 0.004 Pc Bath
Prim Bdrm
3.71 x 3.38Exterior
Features
Parking
Garage spaces 1
Garage type Underground
Other parking spaces 0
Total parking spaces 1
Condo Details
Inclusions
Property History
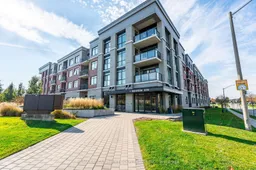 39
39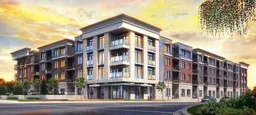 27
27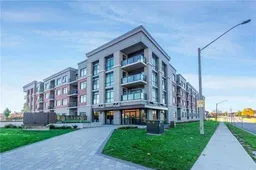 25
25Get up to 0.5% cashback when you buy your dream home with Wahi Cashback

A new way to buy a home that puts cash back in your pocket.
- Our in-house Realtors do more deals and bring that negotiating power into your corner
- We leverage technology to get you more insights, move faster and simplify the process
- Our digital business model means we pass the savings onto you, with up to 0.5% cashback on the purchase of your home
