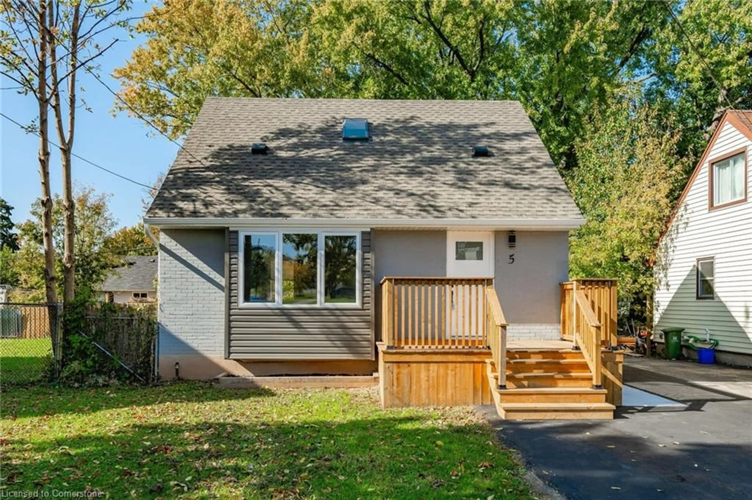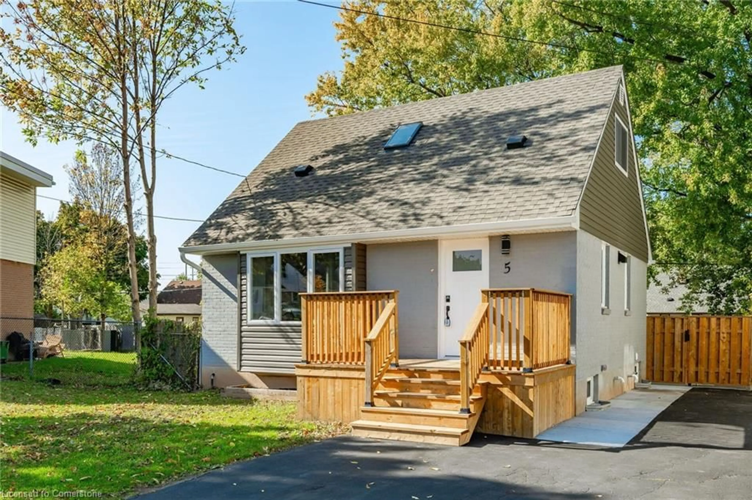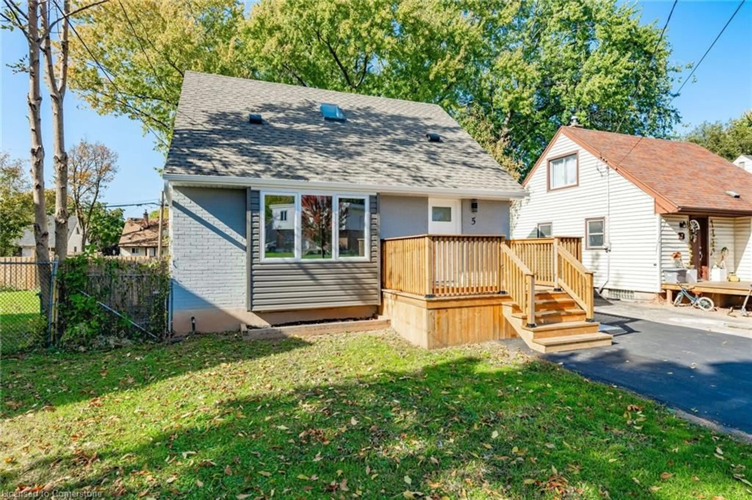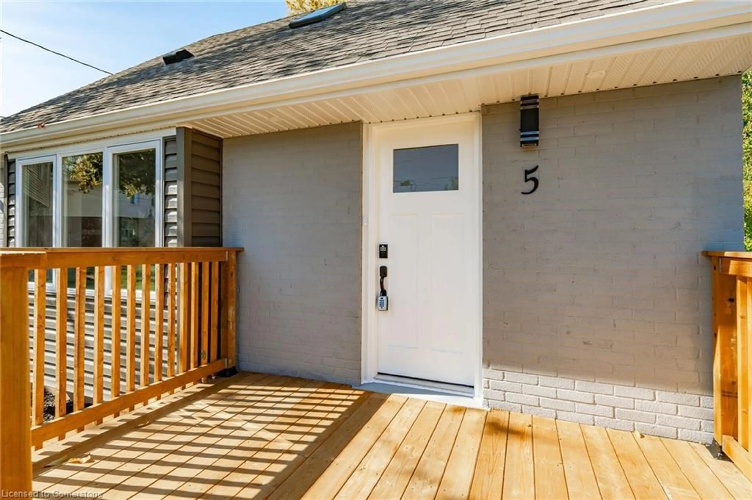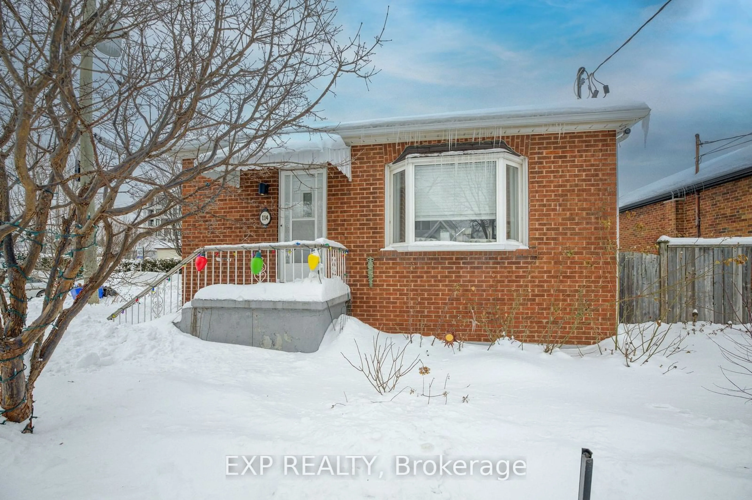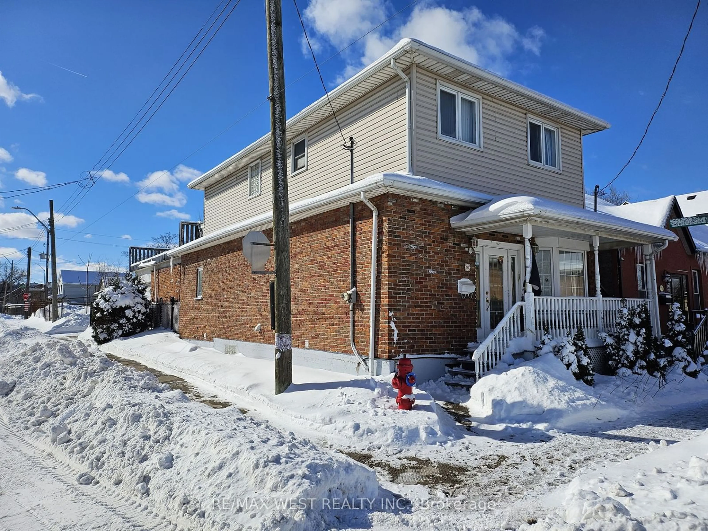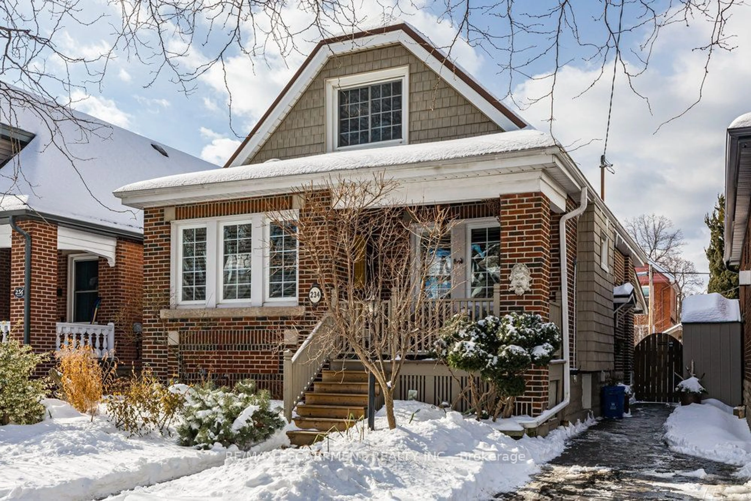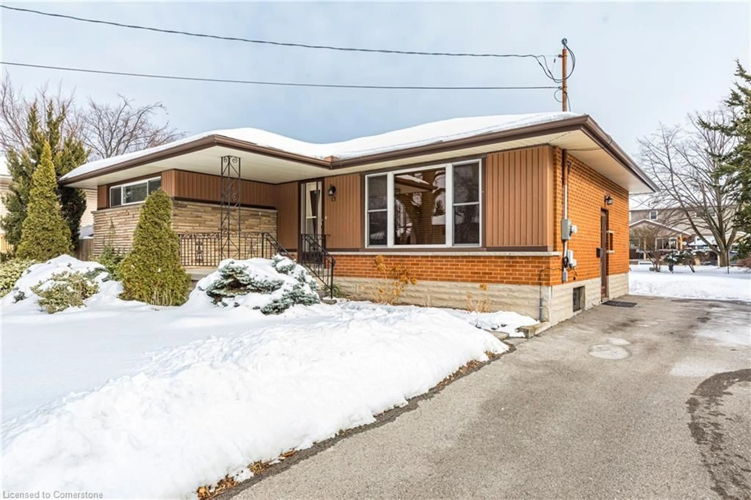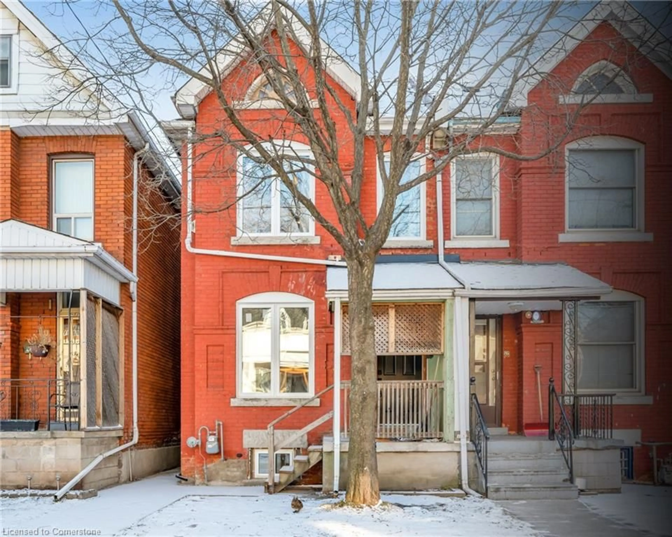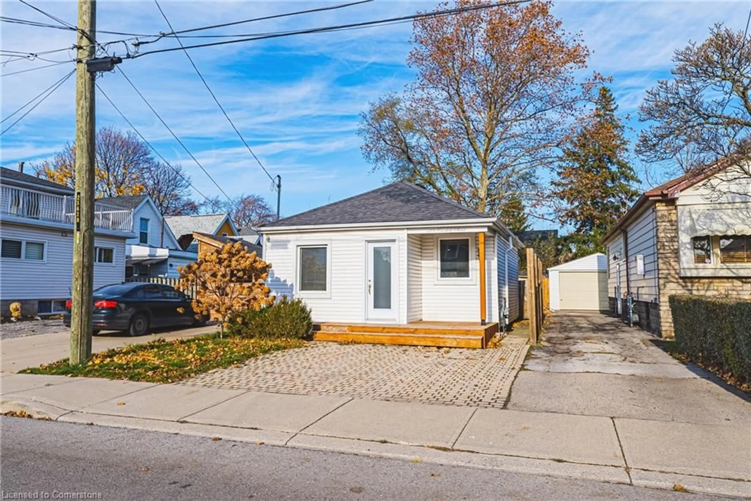5 Lewis St, Hamilton, Ontario L8H 6C3
Contact us about this property
Highlights
Estimated ValueThis is the price Wahi expects this property to sell for.
The calculation is powered by our Instant Home Value Estimate, which uses current market and property price trends to estimate your home’s value with a 90% accuracy rate.Not available
Price/Sqft$672/sqft
Est. Mortgage$2,873/mo
Tax Amount (2024)$3,168/yr
Days On Market46 days
Description
Welcome to Your Move-In Ready Dream Home! Whether you're a first-time buyer, part of a growing family, or searching for a turnkey gem, this home is sure to impress. Recently updated from top to bottom and wall to wall, it next to brand-new! Complete Updates Include: Structural & Exterior: New insulation, siding, soffits, fascia, and patio deck. Mechanical Systems: Updated electrical wiring, plumbing, furnace, air conditioning, and hot water tank. Windows & Skylights: Velux skylights and energy-efficient windows and doors. Interior Finishes: Stylish flooring, pot lighting, and washrooms with modern sinks, faucets, toilets, and vanities. Living Spaces: A built-in wall unit with a cozy fireplace. Kitchen: Sleek kitchen cabinets with quartz countertops and a matching backsplash. All updates were completed in Fall 2024! This detached home is located in one of East Hamilton's most desirable neighborhoods, just minutes from public transit, shopping, schools, and parks. With quick access to the LINC and Red Hill Valley Parkway, convenience is at your doorstep. Don't miss this opportunity to own a beautifully updated home. Book your viewing today before it's gone! Room sizes are approximate.
Property Details
Interior
Features
Main Floor
Dining Room
3.66 x 2.74Living Room
3.96 x 3.66Kitchen
4.27 x 3.96Bathroom
4-Piece
Exterior
Features
Parking
Garage spaces 4
Garage type -
Other parking spaces 0
Total parking spaces 4
Property History
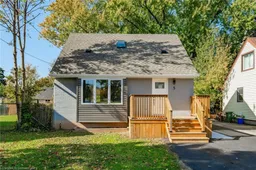 47
47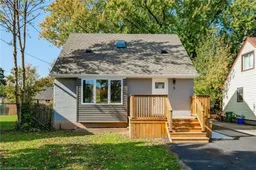
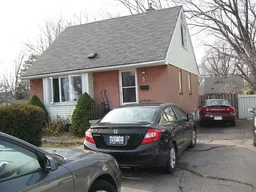
Get up to 1% cashback when you buy your dream home with Wahi Cashback

A new way to buy a home that puts cash back in your pocket.
- Our in-house Realtors do more deals and bring that negotiating power into your corner
- We leverage technology to get you more insights, move faster and simplify the process
- Our digital business model means we pass the savings onto you, with up to 1% cashback on the purchase of your home
