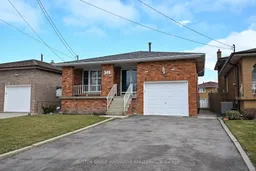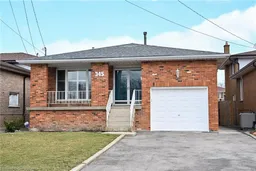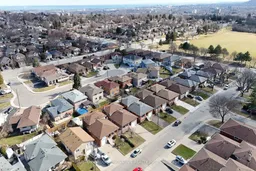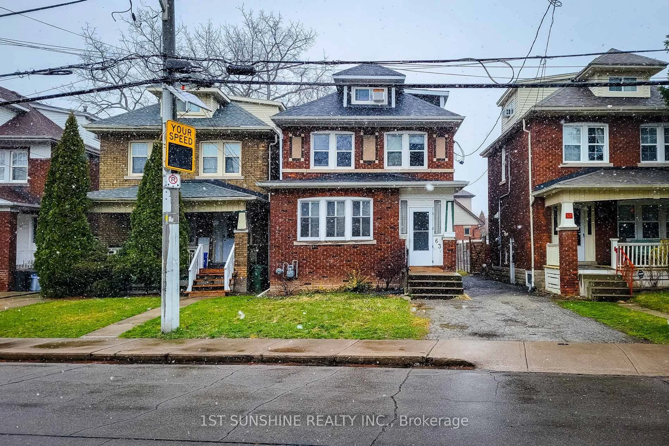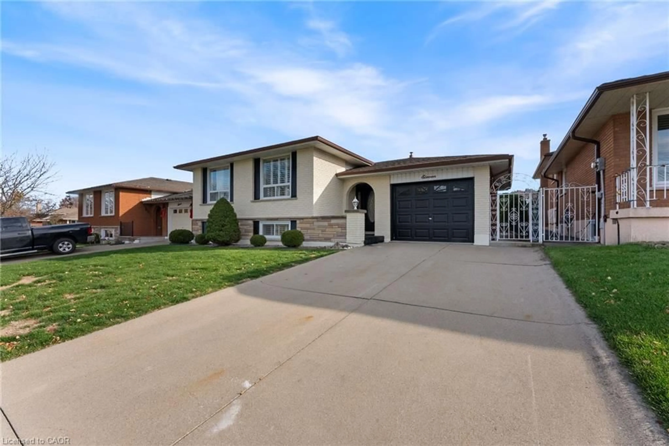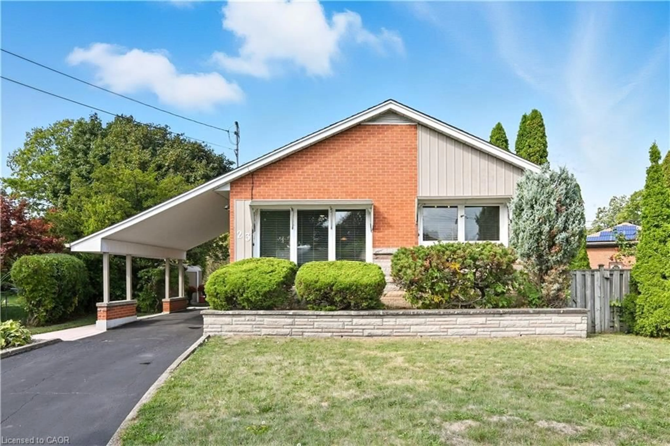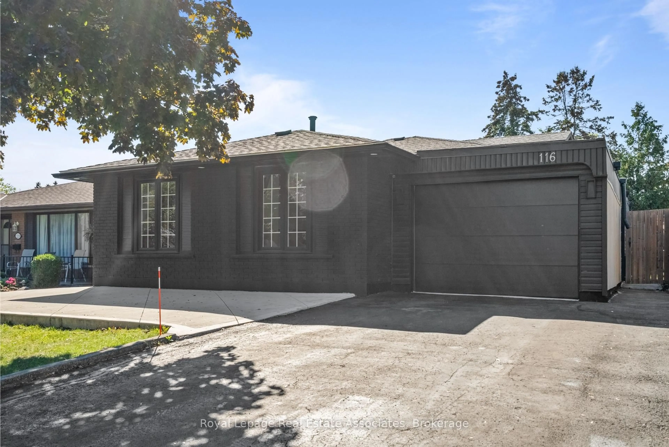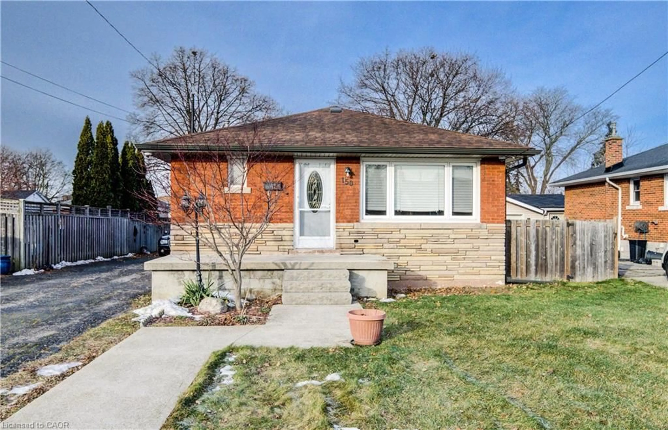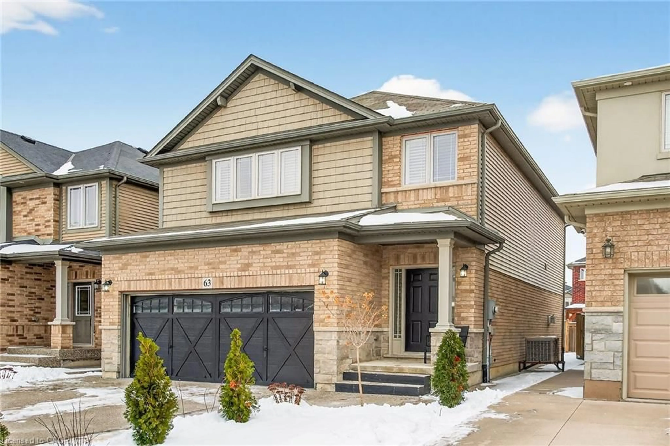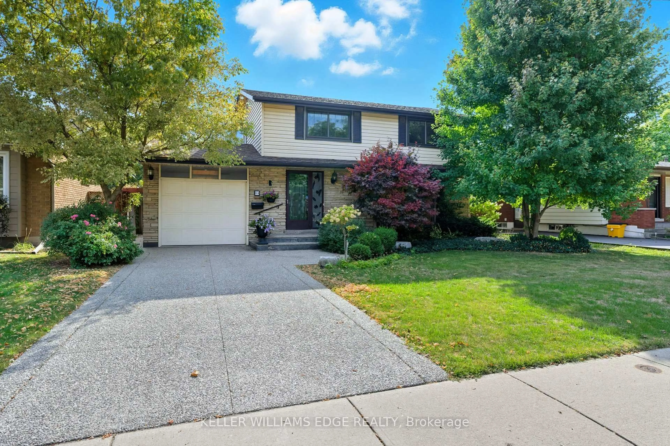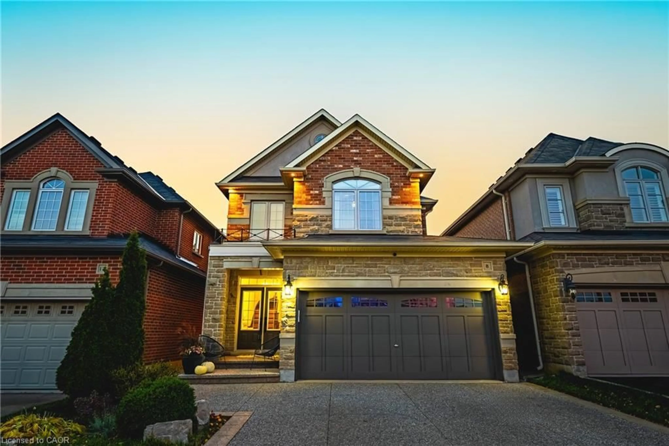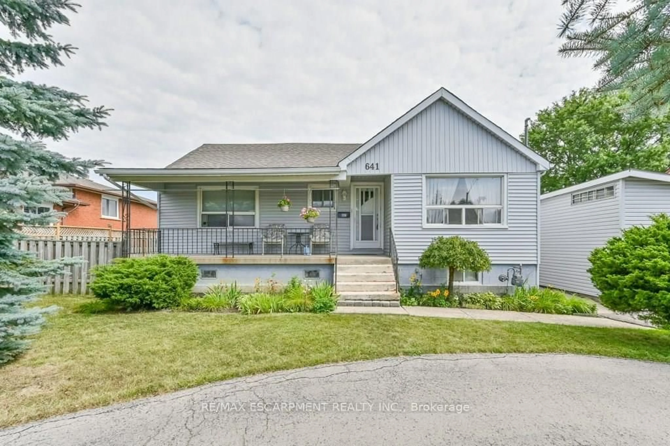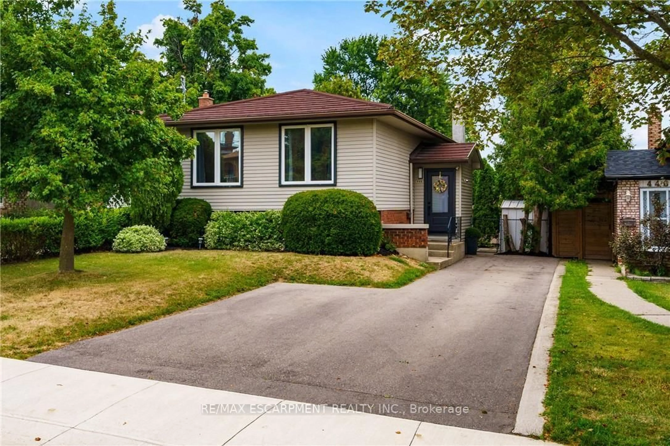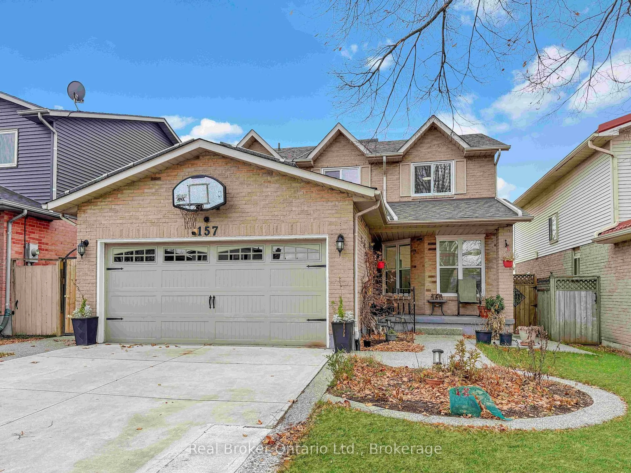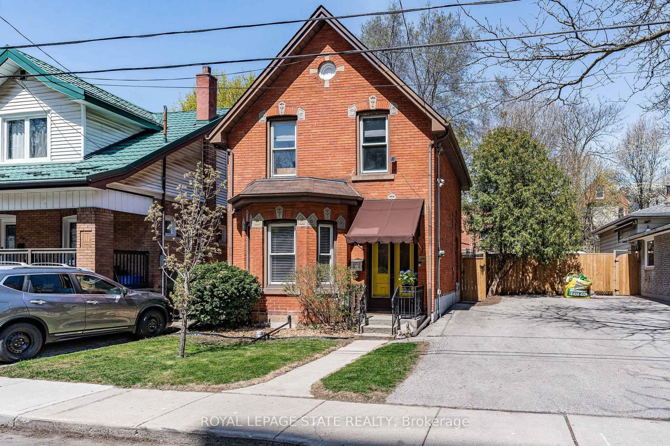Welcome to 345 Carson Drive – a spacious and meticulously cared-for gem in the heart of one of Hamilton Mountain’s most family-friendly neighbourhoods. This beautifully maintained 4-level backsplit offers an impressive 2,500+ square feet of finished living space – but it’s truly one of those homes that you have to see in person to grasp just how much room it offers. Lovingly owned and cared for over the past 30 years, this home blends classic charm with practical functionality. With 4 bedrooms – including one conveniently located on the ground floor – and 2 full bathrooms, there’s room for the whole family and then some. Whether you’re raising a family, hosting guests, or considering a multi-generational setup, this home adapts to your lifestyle. The bright, eat-in kitchen is the heart of the home, featuring modern stainless-steel appliances and plenty of space for casual meals or lively family gatherings. Just steps away, the separate dining room and large living room or the huge family room with fireplace are perfect for relaxing evenings or privacy. Step outside to a fully fenced backyard, ideal for summer BBQs, kids’ playtime, or peaceful morning coffee. Set in an unbeatable location – walking distance to parks, schools and public transit, and just minutes from highways, shopping, and scenic trails – this home checks all the boxes for convenience and lifestyle. But don’t just take my word for it – come experience the size, comfort, and warmth for yourself. Homes like this don’t come around often. Book your private tour today and see firsthand why 345 Carson Drive is the perfect place to call home.
Inclusions: Dishwasher,Dryer,Garage Door Opener,Refrigerator,Stove,Washer,Window Coverings
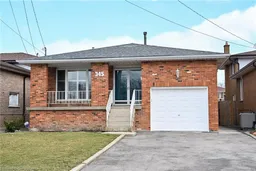 36
36