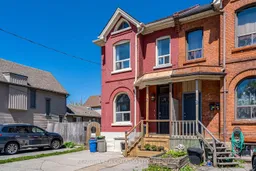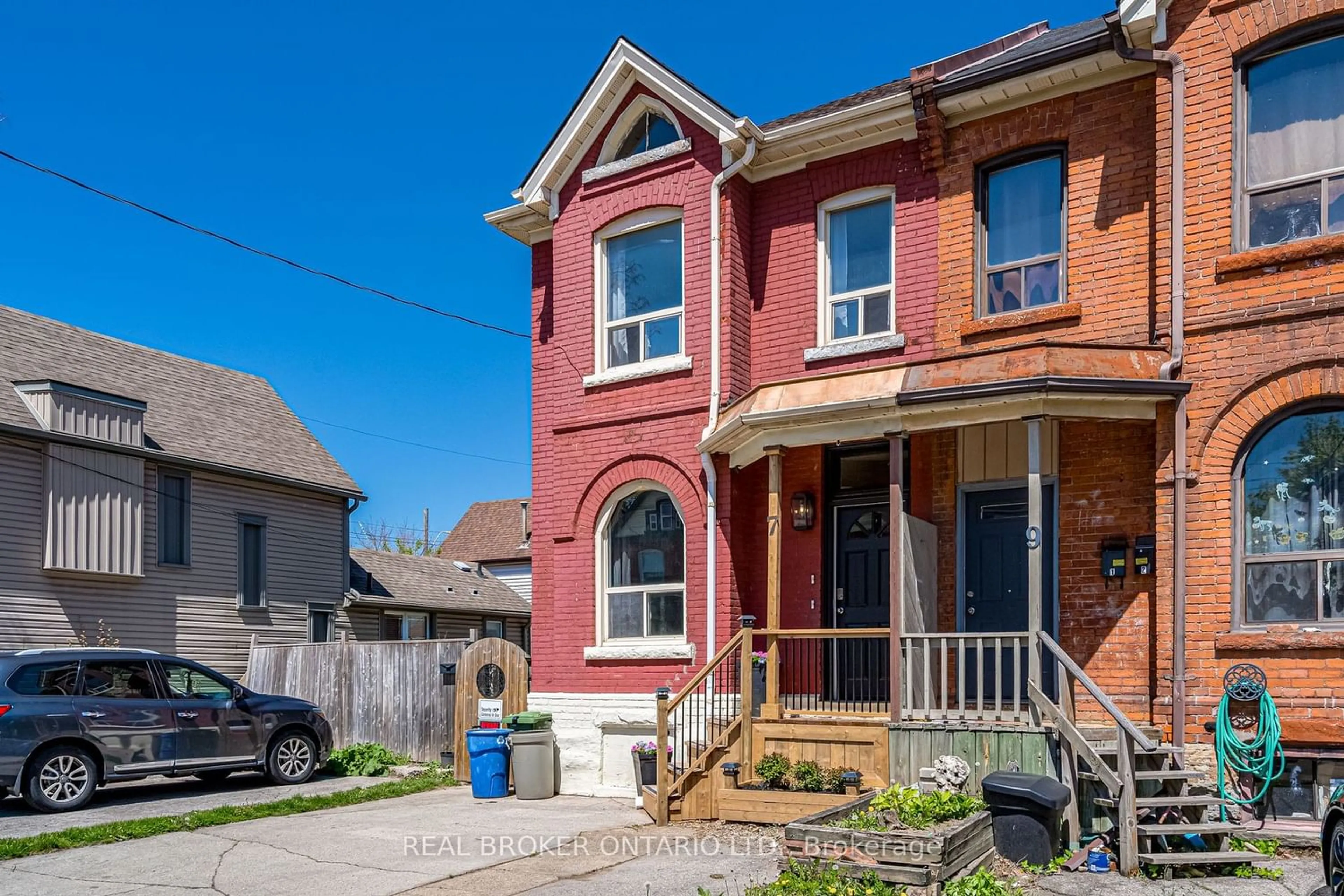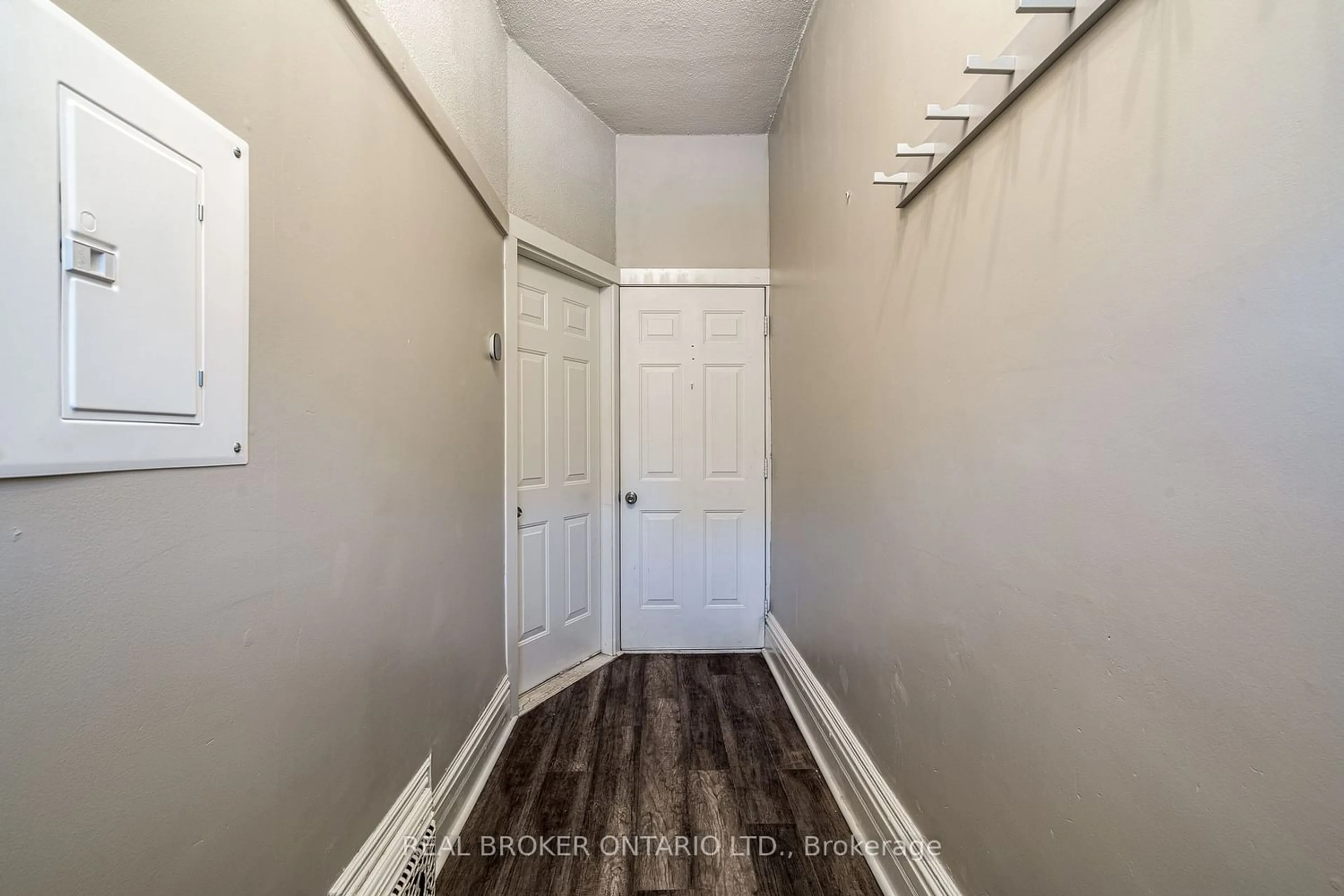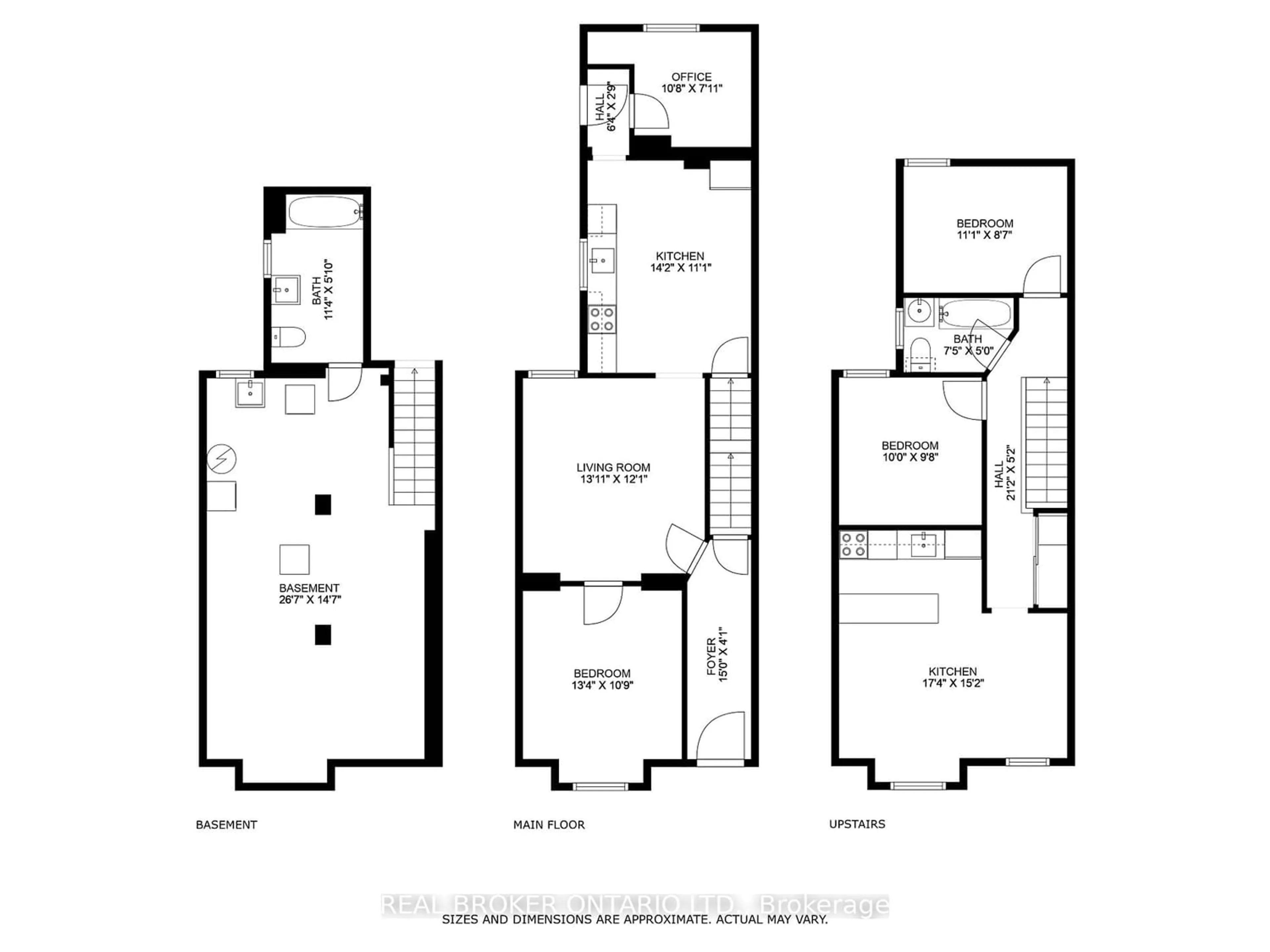7 Nightingale St, Hamilton, Ontario L8L 1R5
Contact us about this property
Highlights
Estimated ValueThis is the price Wahi expects this property to sell for.
The calculation is powered by our Instant Home Value Estimate, which uses current market and property price trends to estimate your home’s value with a 90% accuracy rate.$531,000*
Price/Sqft-
Days On Market81 days
Est. Mortgage$2,362/mth
Tax Amount (2023)$2,756/yr
Description
Attention investors, first-time home buyers, & house hackers! Urban duplex in Lansdale. This Victorian-style semi-detached home offers two units tailored for modern living. Tucked away from traffic, youre still nearby green space, HSR transit, highway access, & main veins through and out of the city. 5 minute drive to Downtown & Hamilton General Hospital (one of the leading cardiac centres in Ontario), less than 10 mins to both GO Stations, Bayfront Park, & Gage Park. Modernised & recently updated, this vacant investment is completely turn key. Airbnb potential for travelling doctors, students, & professionals visiting the city make this a savvy addition to any investment portfolio. Main level offers a large bedroom, separate living room, eat in kitchen, back den, separate private backyard access, with new laundry and newly finished bathroom in the lower level. The upstairs unit features two bedrooms, open concept living/dining/kitchen space, with a combo washer/dryer unit. Potential combined rents estimated $3800/month (pro forma attached in supplements). Updates include roof, flooring, AC, appliances, water service line, electrical, front porch, painting, repointing, and back yard fence (complete list in supplements). Seize this rare chance to own a property that promises numerous ways to make your life easier with income potential!
Property Details
Interior
Features
Main Floor
Foyer
4.57 x 1.24Living
4.24 x 3.68Br
4.06 x 3.28Kitchen
4.32 x 3.38Exterior
Features
Parking
Garage spaces -
Garage type -
Other parking spaces 2
Total parking spaces 2
Property History
 24
24Get up to 1% cashback when you buy your dream home with Wahi Cashback

A new way to buy a home that puts cash back in your pocket.
- Our in-house Realtors do more deals and bring that negotiating power into your corner
- We leverage technology to get you more insights, move faster and simplify the process
- Our digital business model means we pass the savings onto you, with up to 1% cashback on the purchase of your home


