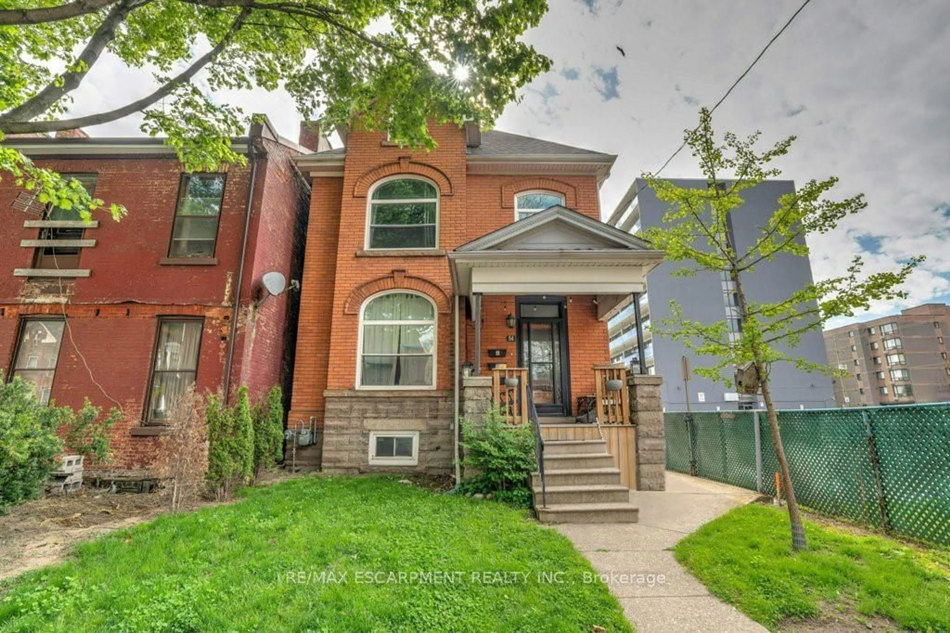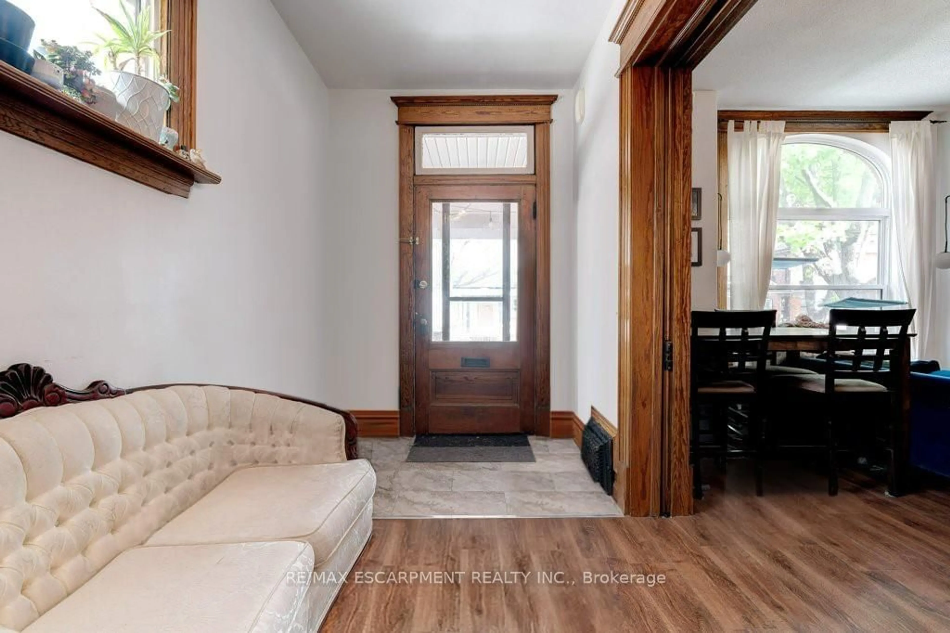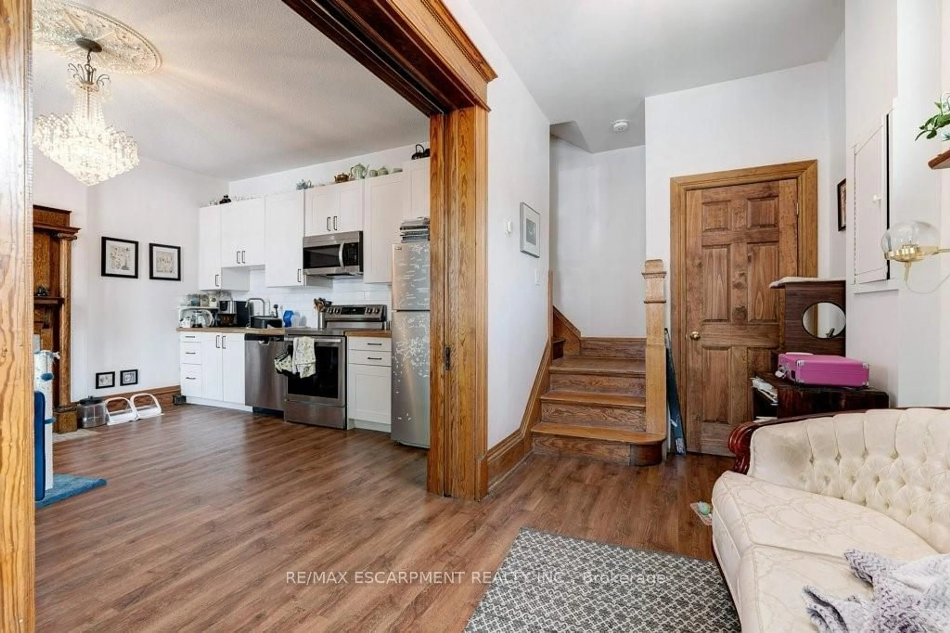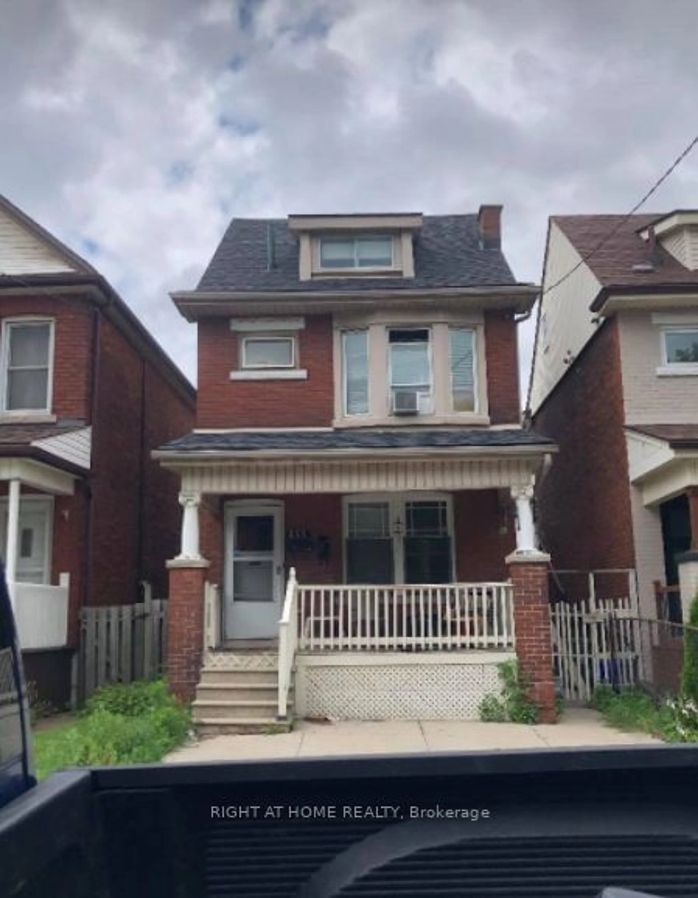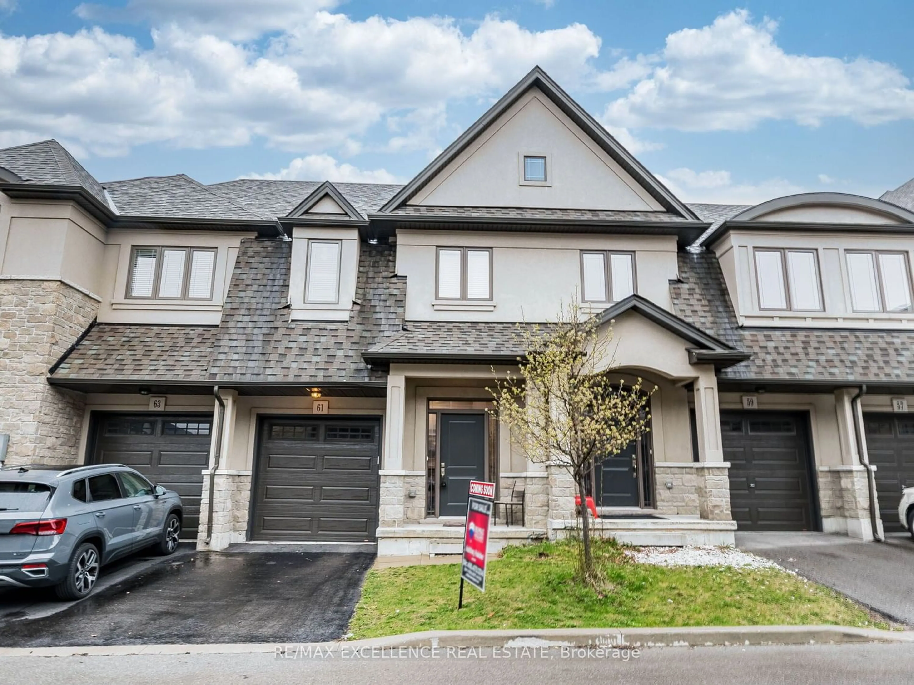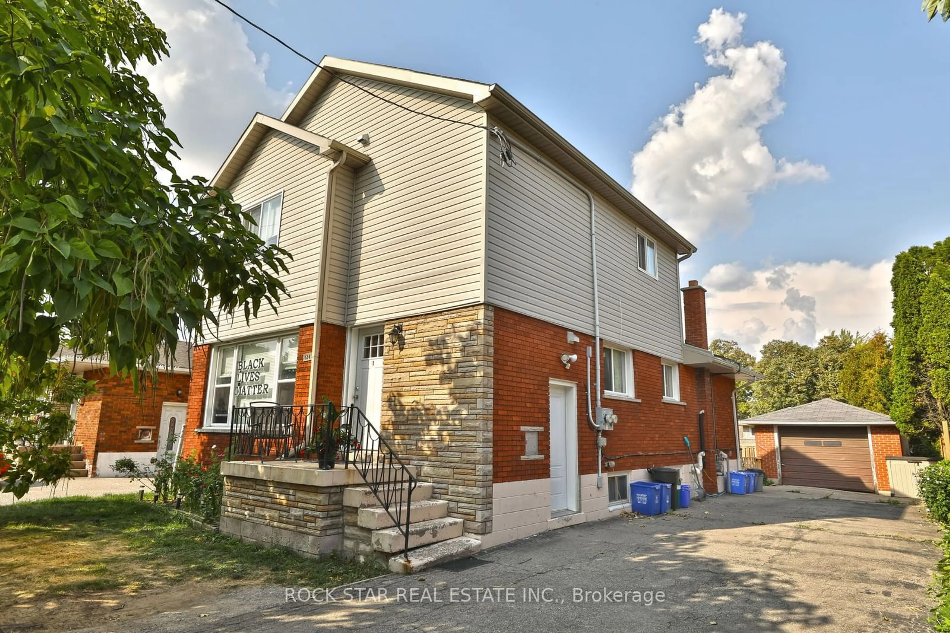54 West Ave, Hamilton, Ontario L8L 5C2
Contact us about this property
Highlights
Estimated ValueThis is the price Wahi expects this property to sell for.
The calculation is powered by our Instant Home Value Estimate, which uses current market and property price trends to estimate your home’s value with a 90% accuracy rate.$859,000*
Price/Sqft$427/sqft
Days On Market71 days
Est. Mortgage$4,079/mth
Tax Amount (2023)$3,781/yr
Description
Triple income property or perfect for extra large family! Unit 1 faces the street, and has original pocket doors, hardwood floors, and 9-foot ceilings. An open-concept kitchen and living room with stainless steel appliances, and decorative fireplace. The center hall staircase leads to the second floor, where you'll find a conveniently located laundry area, 2 bedrooms and a 4-piece bath. Parking is available in the back. Unit 2 enter through a separate lower entrance. This unit has 1 bedroom, a four-piece bathroom, a kitchen with butcher block countertops and subway tile backsplash. In-suite laundry and parking also included. Unit 3 with a good-sized living room and separate kitchen that features granite countertops and backsplash. From the kitchen, step out to the back area that has a BBQ deck, access to parking. Upstairs you will find 1 bedroom and a four-piece bathroom. Up another level are 2 more bedrooms. This triplex is situated in a central location, this home is close to public transportation, downtown amenities, hospitals, GO Stations, University, theatres, breweries, and a variety of restaurants.
Property Details
Interior
Features
Exterior
Features
Parking
Garage spaces -
Garage type -
Other parking spaces 4
Total parking spaces 4
Property History
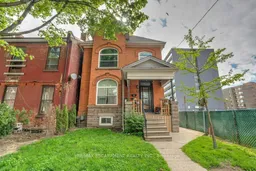 40
40Get up to 1% cashback when you buy your dream home with Wahi Cashback

A new way to buy a home that puts cash back in your pocket.
- Our in-house Realtors do more deals and bring that negotiating power into your corner
- We leverage technology to get you more insights, move faster and simplify the process
- Our digital business model means we pass the savings onto you, with up to 1% cashback on the purchase of your home
