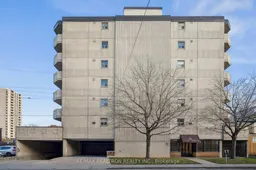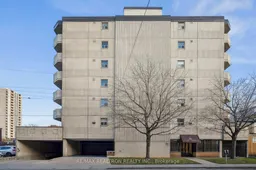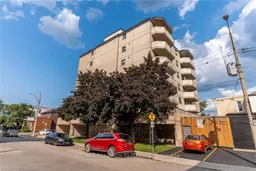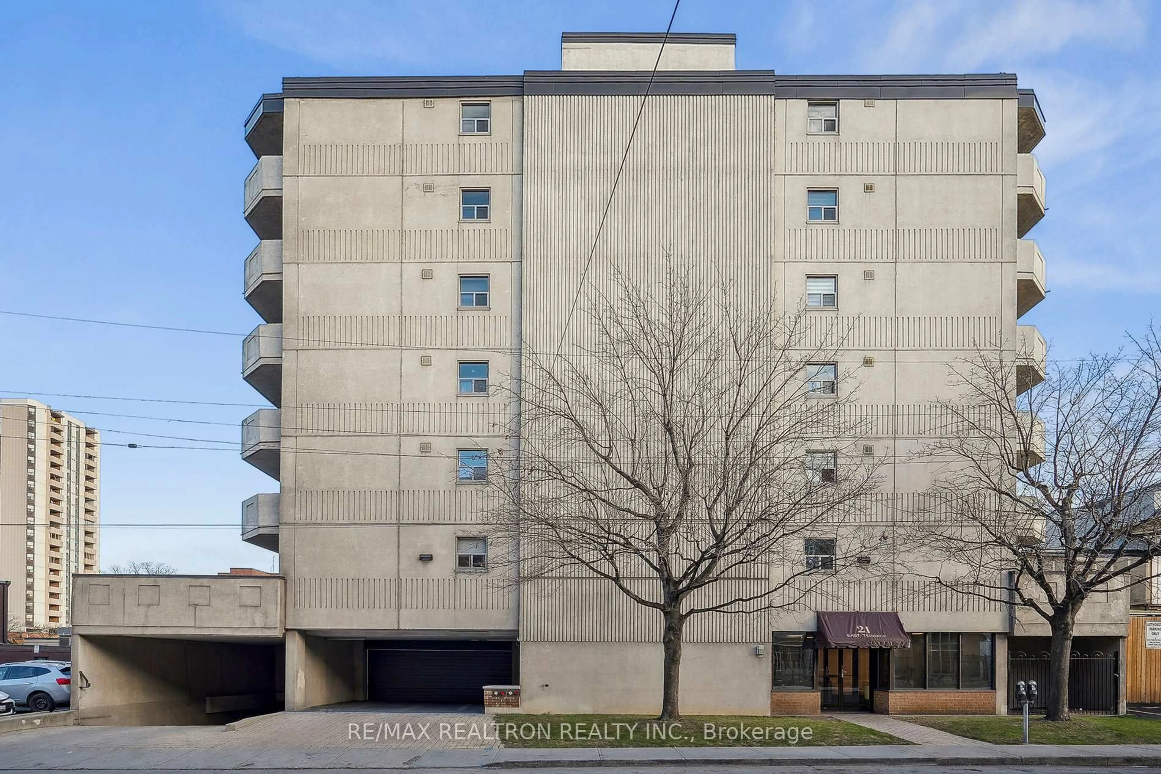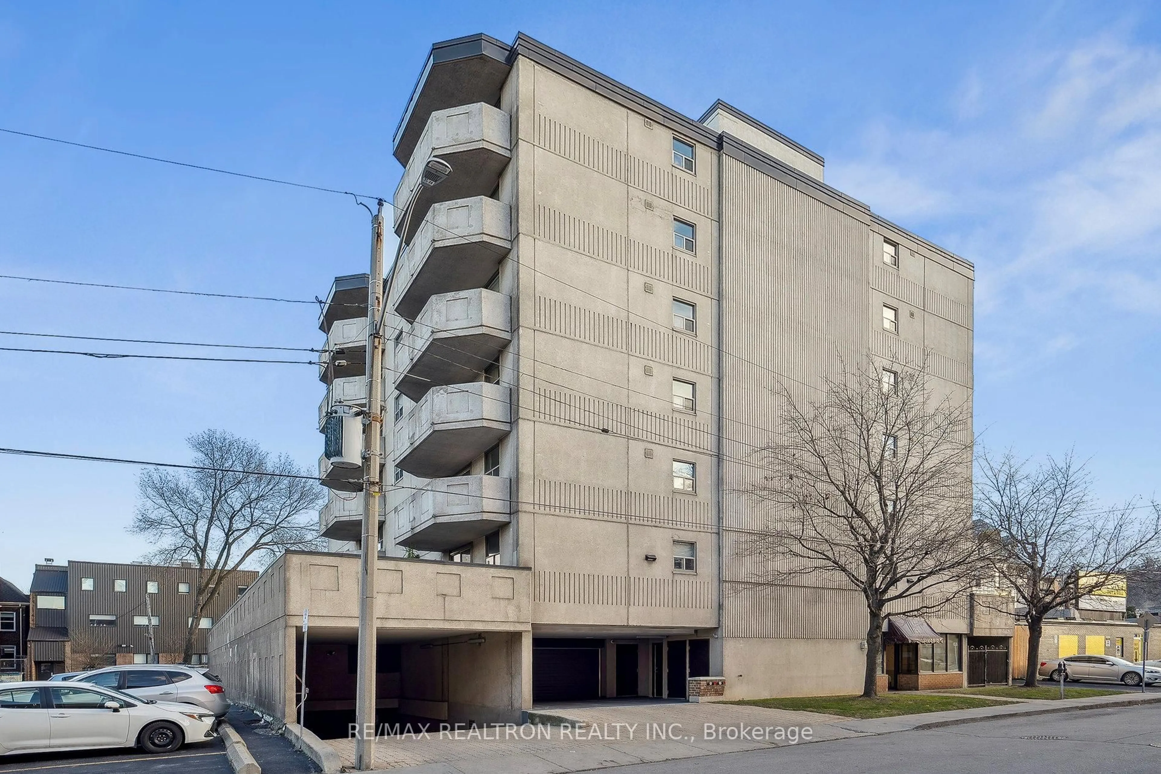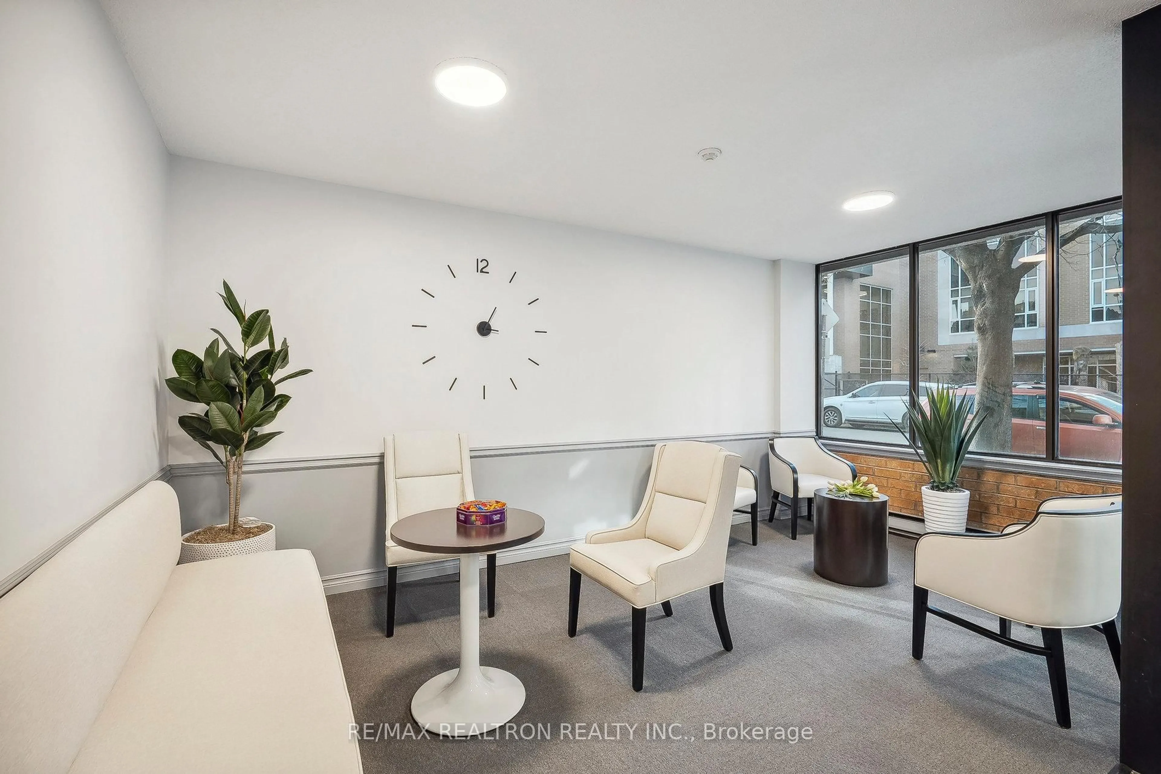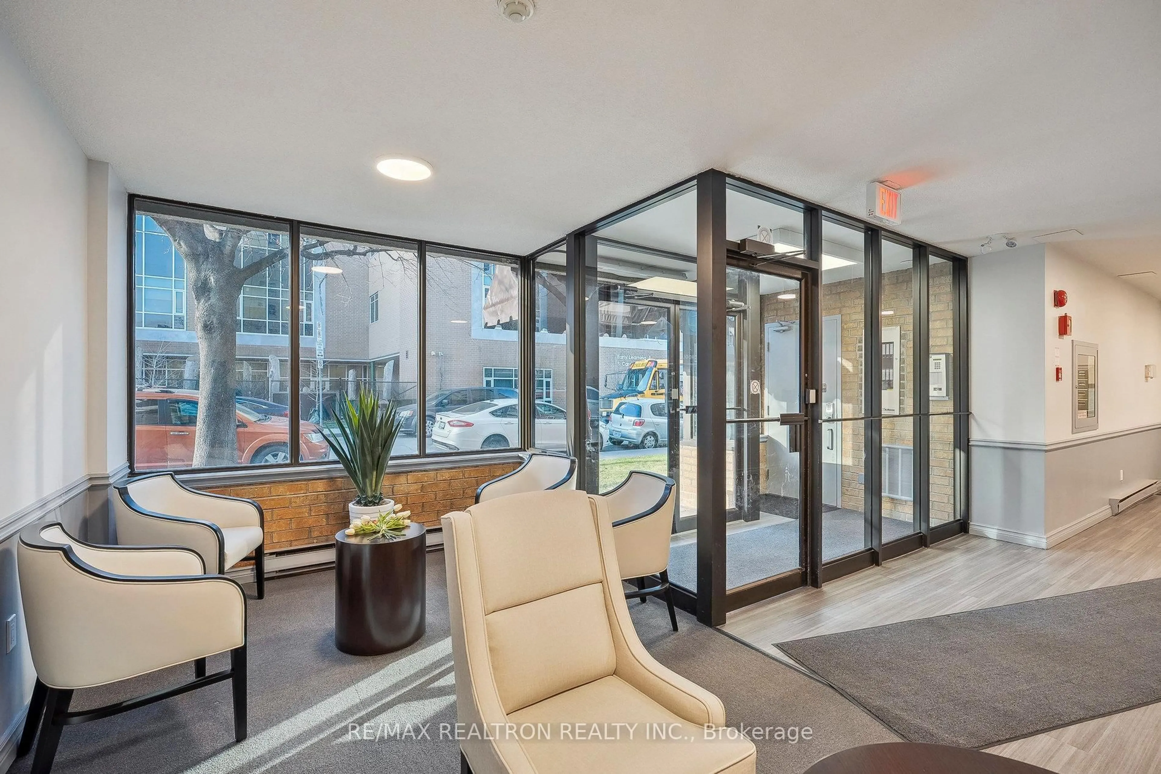21 East Ave #702, Hamilton, Ontario L8N 2T3
Contact us about this property
Highlights
Estimated valueThis is the price Wahi expects this property to sell for.
The calculation is powered by our Instant Home Value Estimate, which uses current market and property price trends to estimate your home’s value with a 90% accuracy rate.Not available
Price/Sqft$293/sqft
Monthly cost
Open Calculator
Description
Top floor unit with a panoramic view of Hamilton! Two generous sized bedrooms and two bathrooms. 1070 square feet of open concept living space with upgrades and updates. The primary bedroom an ensuite. This unit boasts a private balcony with a view of the escarpment, ensuite laundry, one underground parking spot and one locker. The building features include an exercise room, meeting room, open terrace, visitor parking, mailboxes and live-in superintendent. Close to shopping, grocery stores, the library shopping mall, dining that you can walk to. A walk to GO transit, public transit, St. Joseph's and Hamilton General hospitals. Just a 1 hour drive from Toronto. Convenient GO bus/train routes to take you to Toronto, Pearson Airport and Niagara. Several updates to the building such as flooring, all hallway and doors painted and new locks , door knocker and peep holes. This is a great unit in a great neighbourhood!
Property Details
Interior
Features
Main Floor
Kitchen
3.4 x 2.36Double Sink / Laminate
Living
3.28 x 4.93Laminate
Dining
2.46 x 3.56Laminate
Primary
0.0 x 0.03 Pc Ensuite / B/I Shelves / Laminate
Exterior
Features
Parking
Garage spaces 1
Garage type Underground
Other parking spaces 0
Total parking spaces 1
Condo Details
Amenities
Bbqs Allowed, Exercise Room, Visitor Parking
Inclusions
Property History
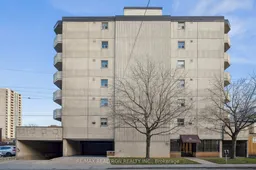 21
21