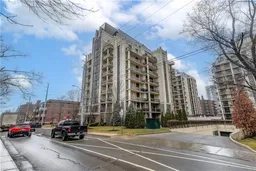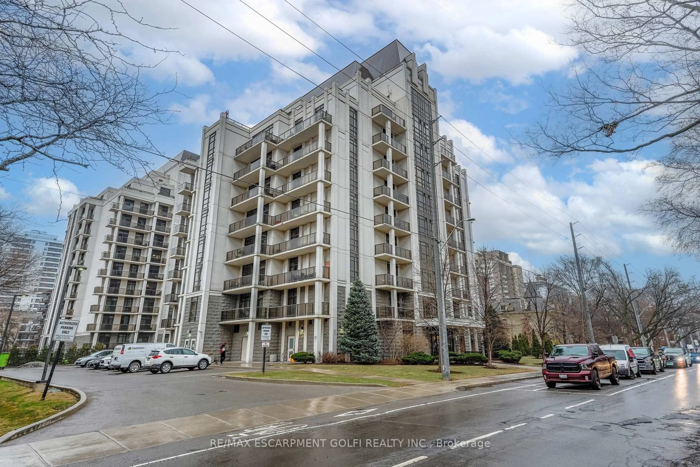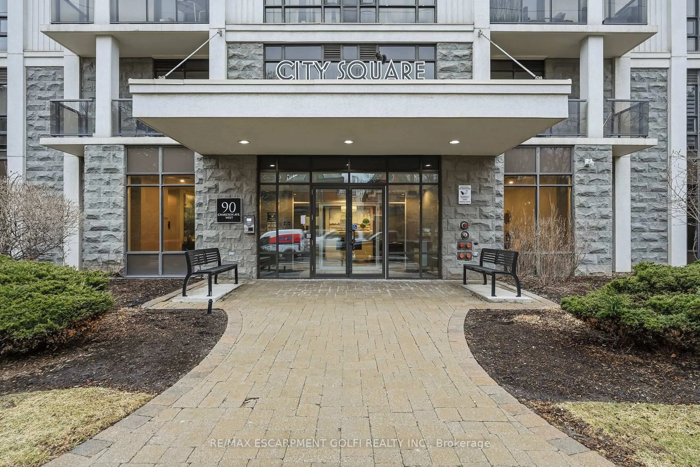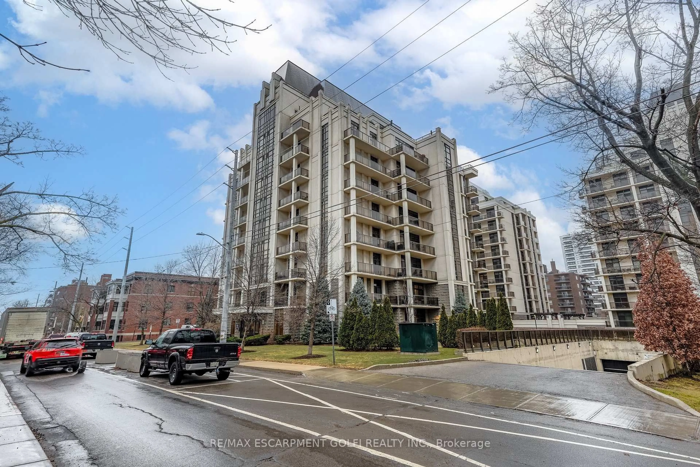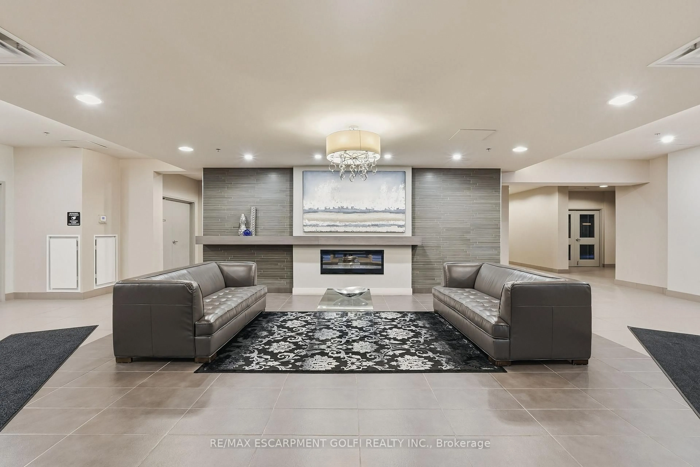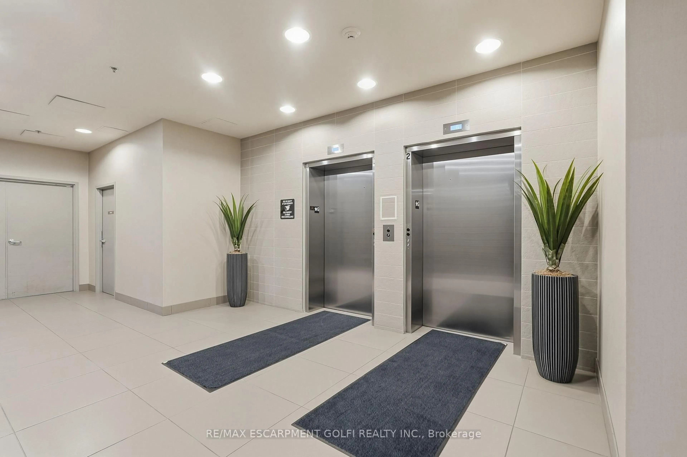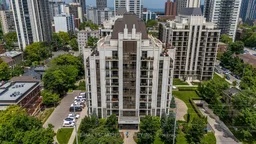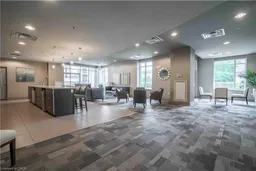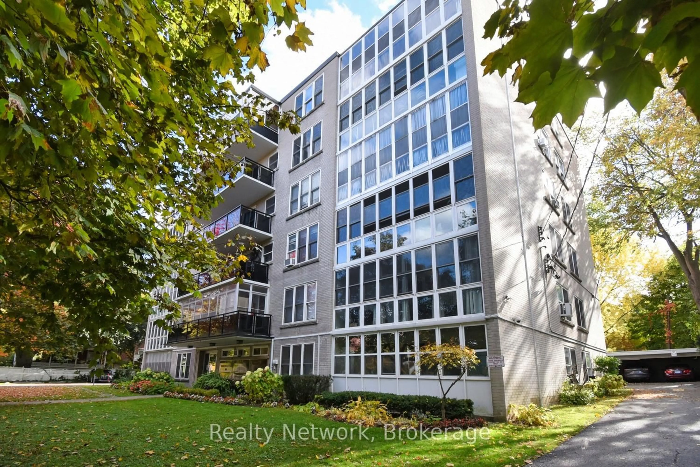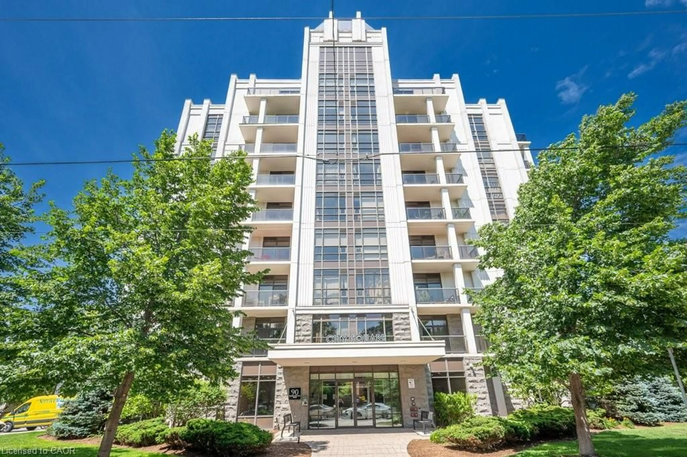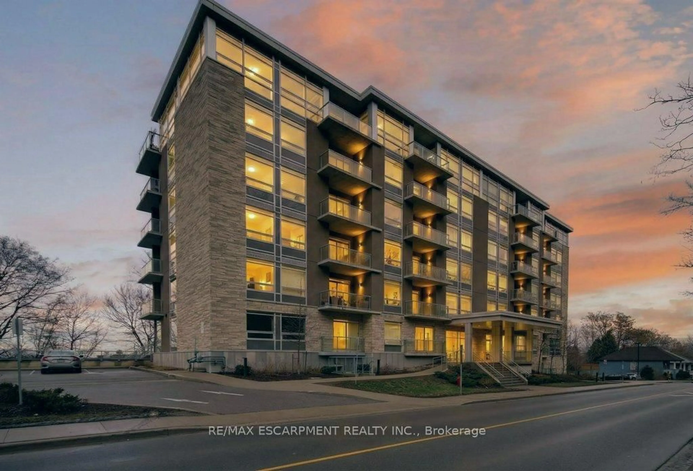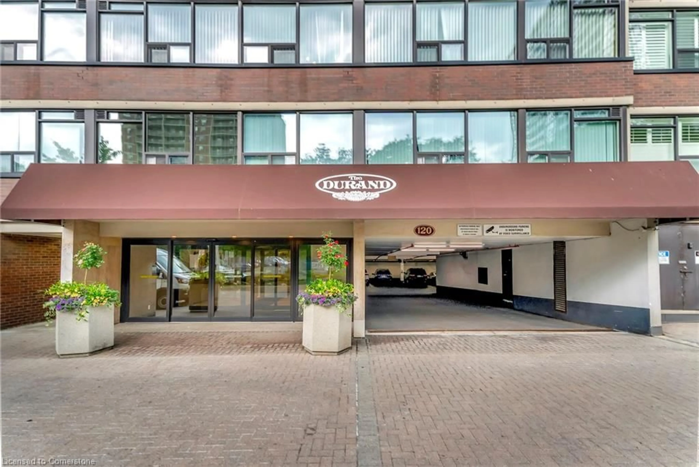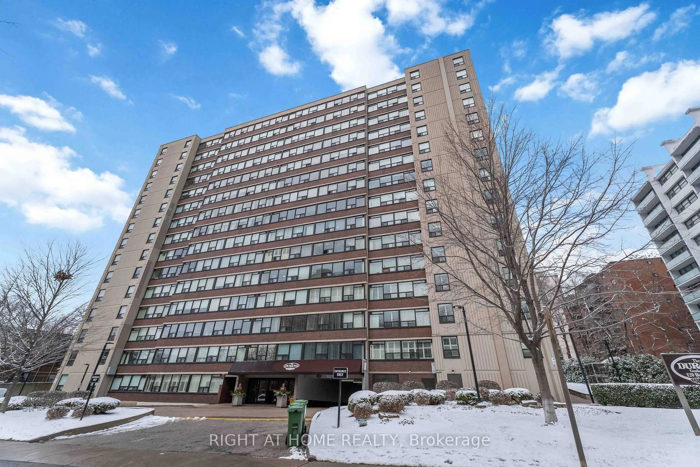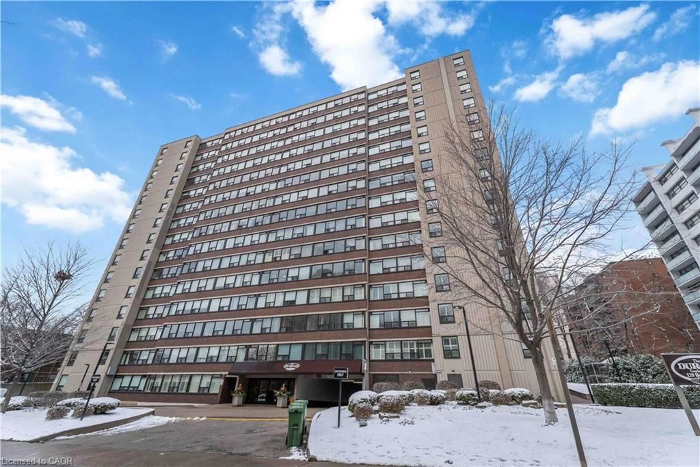90 Charlton Ave #409, Hamilton, Ontario L8P 0B4
Contact us about this property
Highlights
Estimated valueThis is the price Wahi expects this property to sell for.
The calculation is powered by our Instant Home Value Estimate, which uses current market and property price trends to estimate your home’s value with a 90% accuracy rate.Not available
Price/Sqft$301/sqft
Monthly cost
Open Calculator
Description
Welcome to this beautifully updated 1 bed, 1 bath condo in the heart of Hamilton's most desirable, historic & vibrant Durand neighbourhood. This clean, low-maintenance open-concept suite has been freshly painted & features quality finishes throughout, offering a perfect blend of comfort, elegance, and carefree living. Layout includes a modern kitchen w/ built-in appliances, living area with walk-out to a private balcony w/ cityscape views, bedroom, updated 3pc bath with glass shower &convenient in-suite laundry. Enjoy a well-maintained, professionally managed building w/ amenities including a gym, party/meeting room, secure bike storage, lockers & ample visitor parking. Ideal for professionals, students, downsizers, first-time buyers, or investors. Steps to St. Joseph's Hospital, transit, parks, GO Station, minutes to trendy Locke Street, dining, entertainment & downtown. Underground parking available; seller currently leases an exclusive space that may be assumed.
Property Details
Interior
Features
Main Floor
Foyer
0.0 x 0.0Kitchen
2.18 x 2.29Granite Counter / B/I Appliances
Living
4.27 x 2.79W/O To Balcony
Primary
3.58 x 2.44Exterior
Features
Condo Details
Amenities
Bike Storage, Elevator, Exercise Room, Gym, Media Room, Party/Meeting Room
Inclusions
Property History
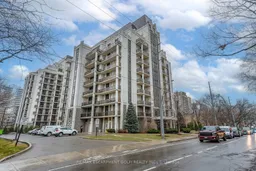 31
31