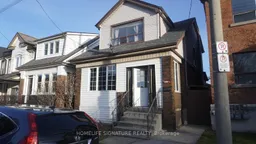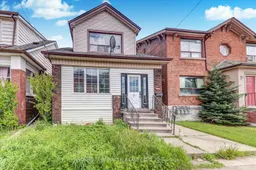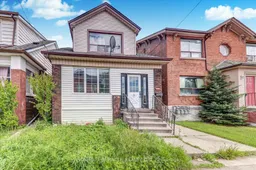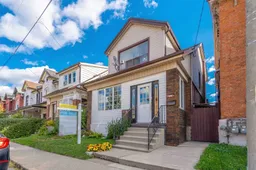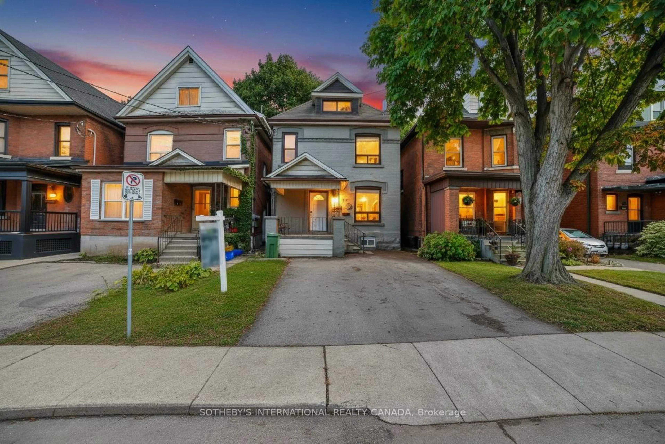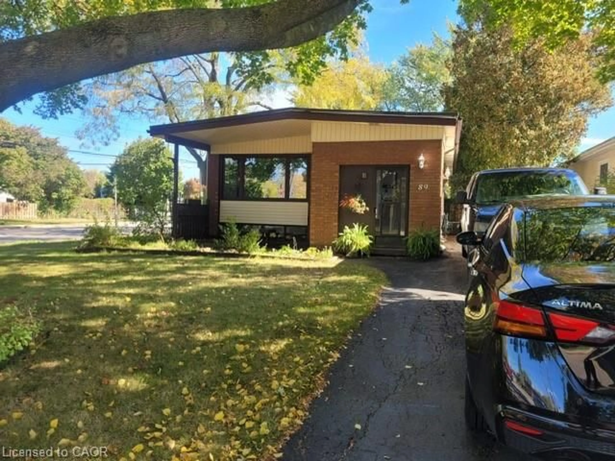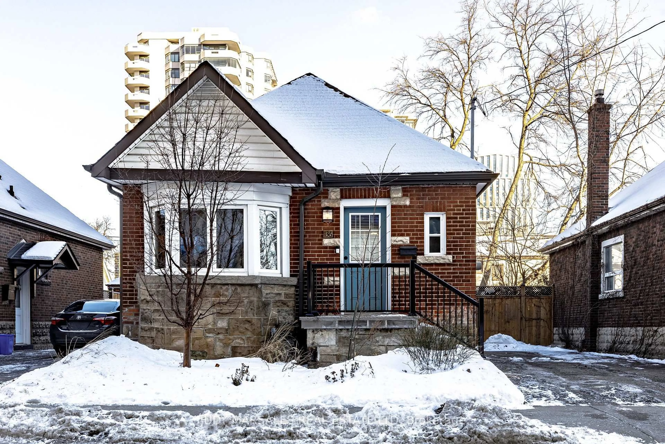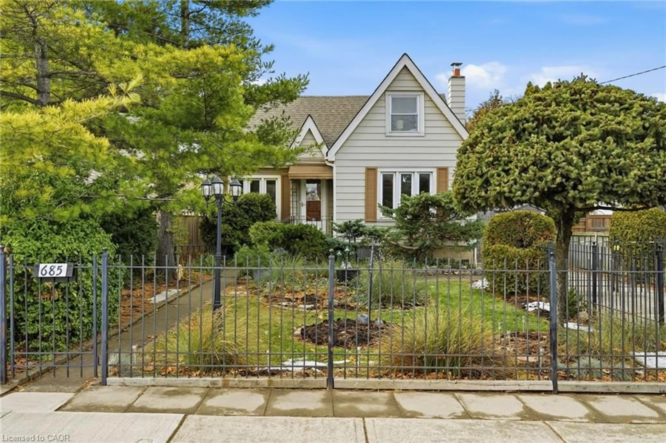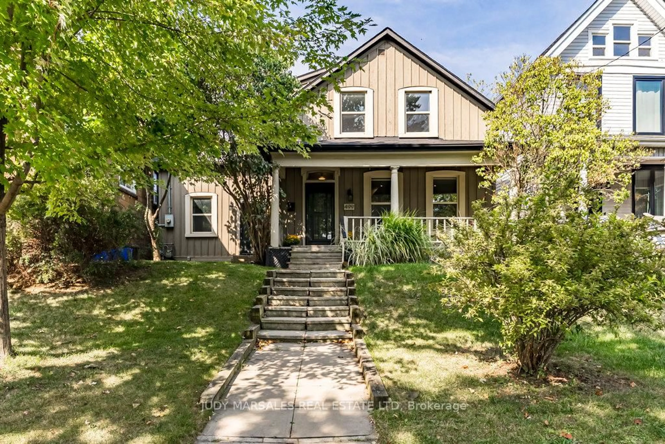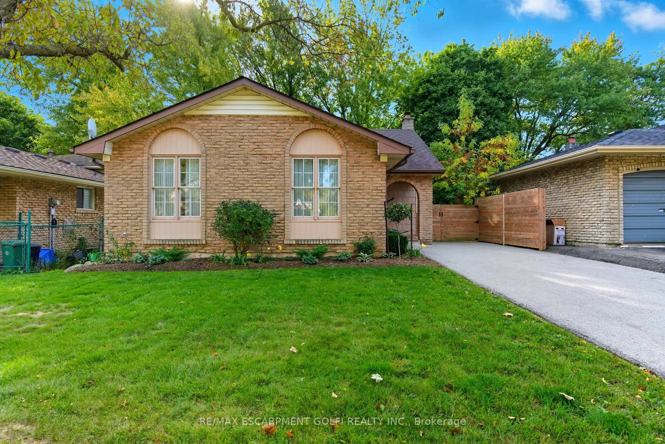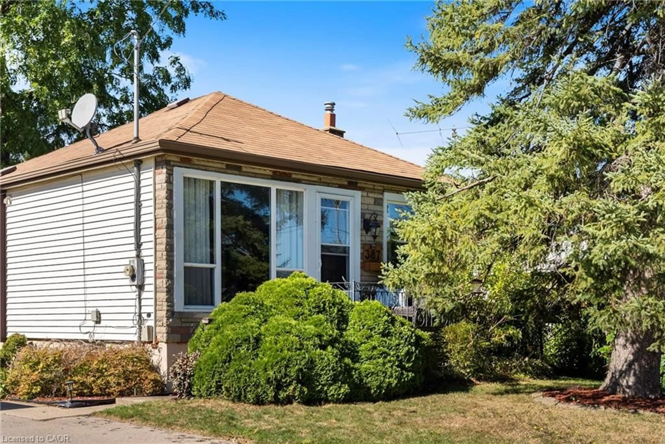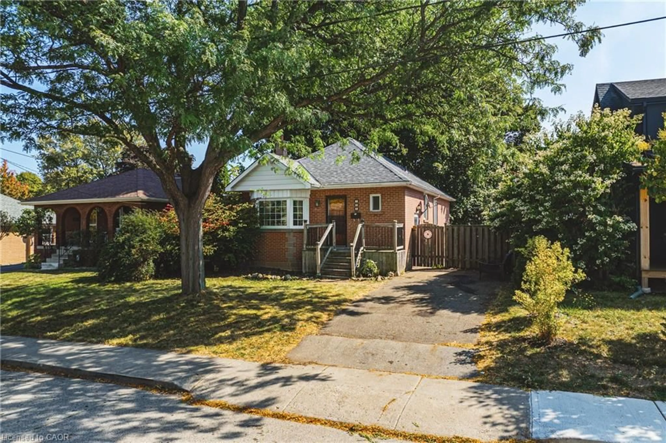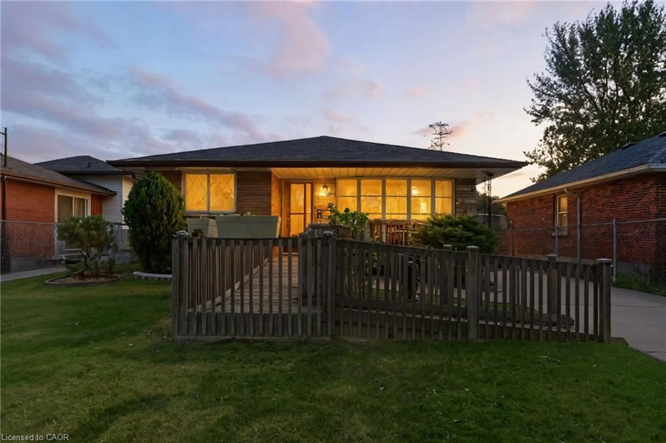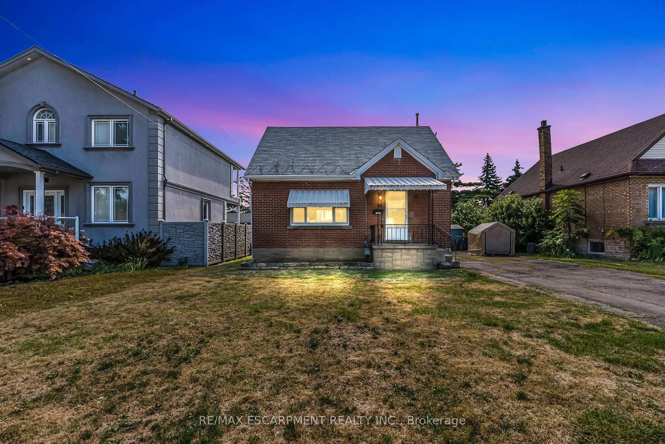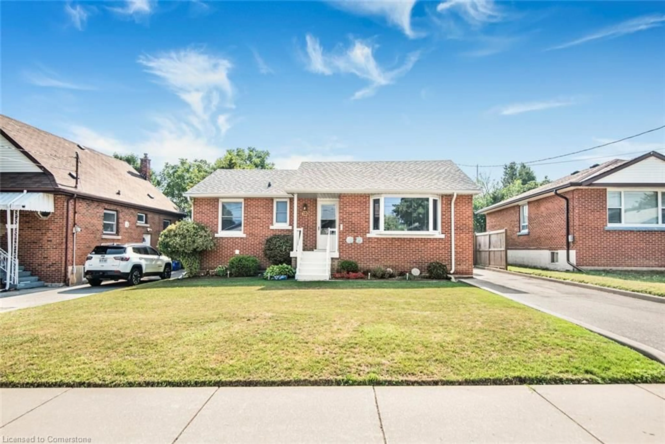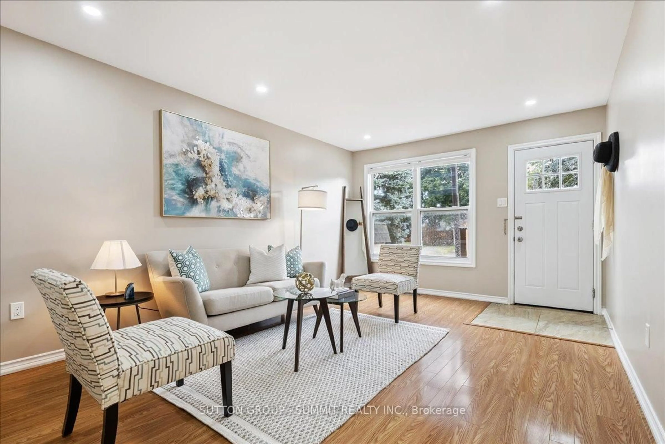Imagine owning a detached home nestled in Hamilton's dynamic Barton Village, a hidden gem inthe vibrant North End. This move-in ready property offers a beautiful 1.5-storey home with 3+2bedrooms and 2 bathrooms, spanning over 1500 sqft. Ideal for first-time home buyers, investors,or retirees! Step inside to discover an open, airy main floor featuring abundant natural light,a comfortable living space, a large eat-in kitchen with wood cabinetry and white appliances.Spacious open concept living and dining room, and a generous-sized mudroom. The second floorfeatures three bright bedrooms and a full bath. The separate entrance to the fully finishedbasement offers potential for an in-law suite or high-income generating rental with its 2bedrooms, private kitchen, and 3-piece bath, storage, and shared laundry, Double-car rearparking is available in a large, fully fenced low-maintenance backyard, offering for cozyevenings or urban gardening. Located just steps from the Hamilton GO Centre, a commuter's dreamwith easy access to Toronto. Enjoy a walkable lifestyle with trendy cafes, restaurants, shops,parks, and waterfront trails, all nearby and within walking distance to Hamilton GeneralHospital. Upgraded HVAC includes a new furnace (2024) and new A/C (2022).
Inclusions: All Elfs, Window Coverings, Stove, Fridge, All Basement Appliances Incl. Washer & Dryer,
