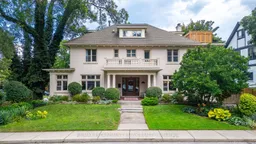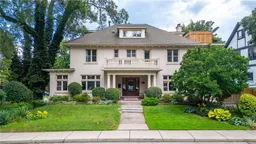60 Glenfern Ave, Hamilton, Ontario L8P 2T7
Contact us about this property
Highlights
Estimated ValueThis is the price Wahi expects this property to sell for.
The calculation is powered by our Instant Home Value Estimate, which uses current market and property price trends to estimate your home’s value with a 90% accuracy rate.Not available
Price/Sqft$385/sqft
Est. Mortgage$8,138/mo
Tax Amount (2024)$12,000/yr
Days On Market100 days
Description
Beautiful character filled 1923 home in one of Hamilton's most sought-after pockets in the gorgeous South-West. Walking up to the property you're met with incredible curb appeal & stunning low maintenance gardens. It's set back from the road with ample parking with two driveways & double garage. The home offers 6 bedrooms, 4.5 bathrooms and entertaining is a dream with the large great room with wood burning fireplace and spacious dining room just off the kitchen. The home is filled with gorgeous lead windows & wood trim that is something to marvel at. Upstairs offers three bedrooms on the 2nd floor with two common areas & balcony off the family room overlooking the Escarpment. Separate Entrance & stairway from outside leading to 2nd floor. 3rd Floor has 2 more bedrooms, another full bathroom & its own patio space. Basement has an additional separate side entrance leading to large rec room, man cave, 3 pc bathroom & sauna. Outside the backyard is extremely private, with a sliding glass door off the kitchen leading to large deck with its own patio space, bar & hot tub. Home is ideally located within walking distance to Locke St S, hiking trails across the Escarpment & easy access to Hillfield Strathallan & 403 access. A must-see home!
Property Details
Interior
Features
Main Floor
Den
10.02 x 12.11Bathroom
0 x 04-Piece
Breakfast Room
11.06 x 9.03Bathroom
0 x 02-Piece
Exterior
Features
Parking
Garage spaces 2
Garage type -
Other parking spaces 4
Total parking spaces 6
Property History
 40
40 50
50Get up to 1% cashback when you buy your dream home with Wahi Cashback

A new way to buy a home that puts cash back in your pocket.
- Our in-house Realtors do more deals and bring that negotiating power into your corner
- We leverage technology to get you more insights, move faster and simplify the process
- Our digital business model means we pass the savings onto you, with up to 1% cashback on the purchase of your home