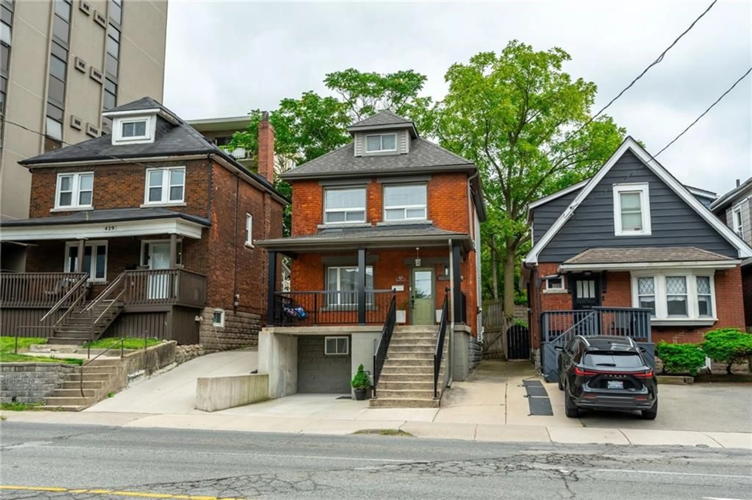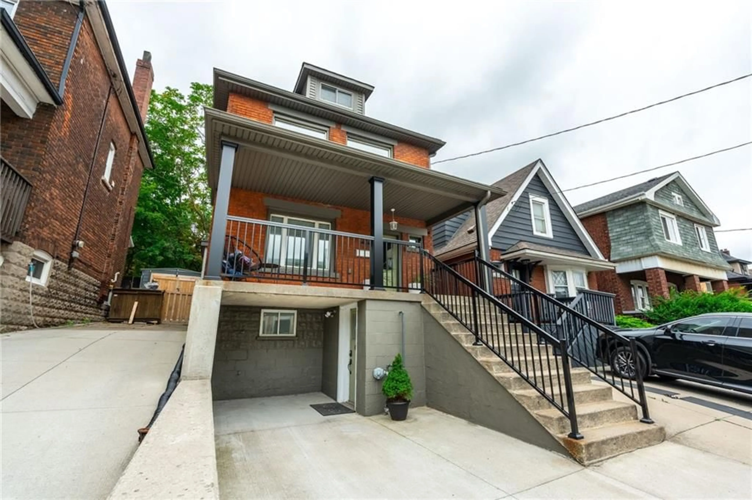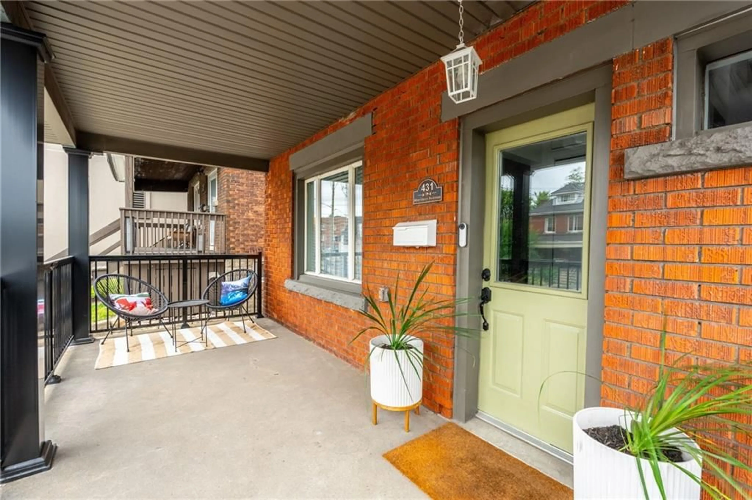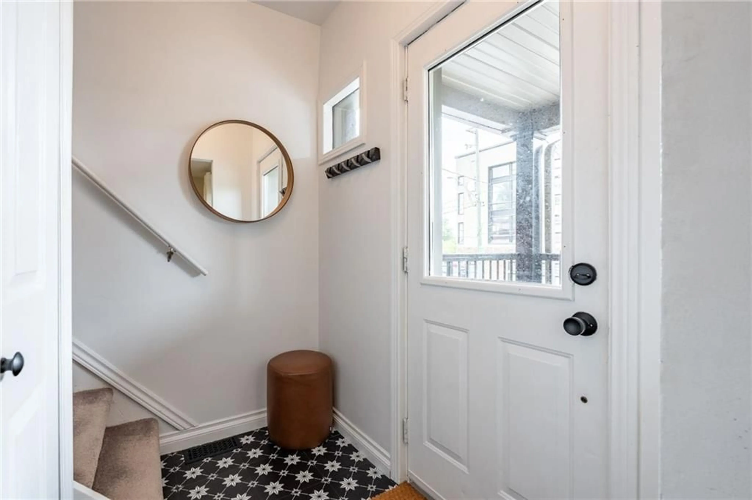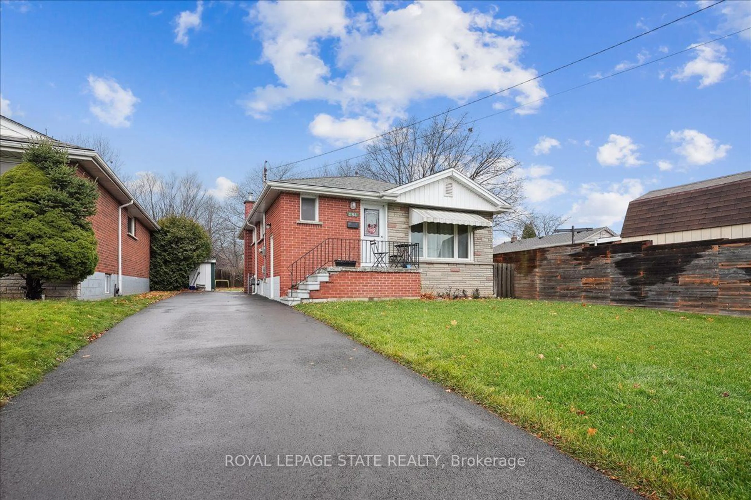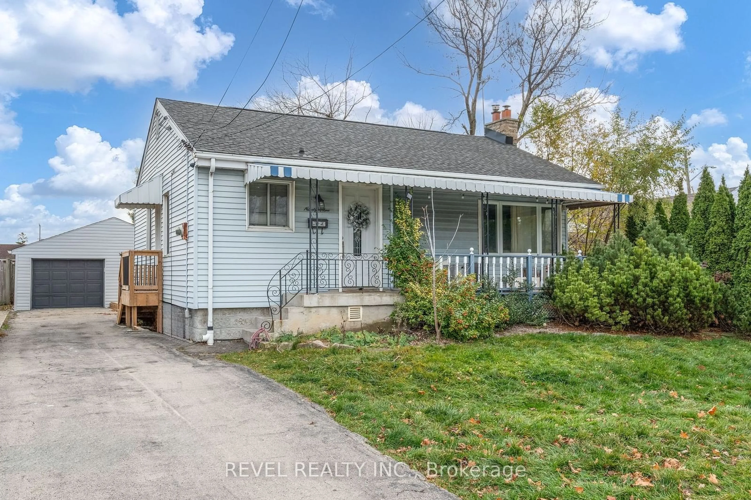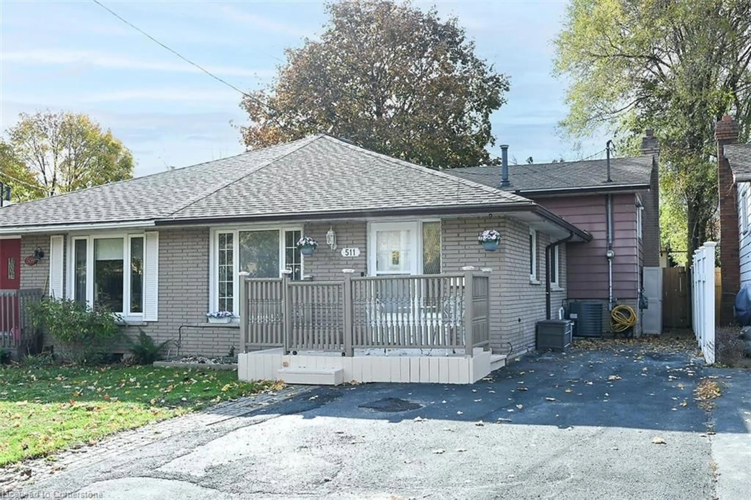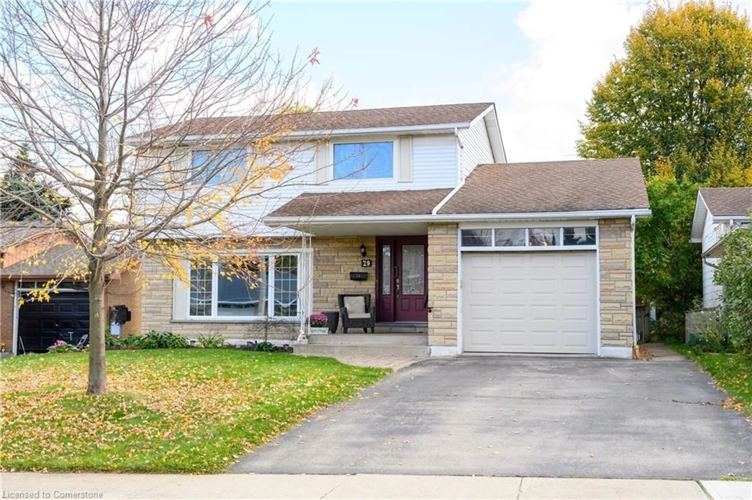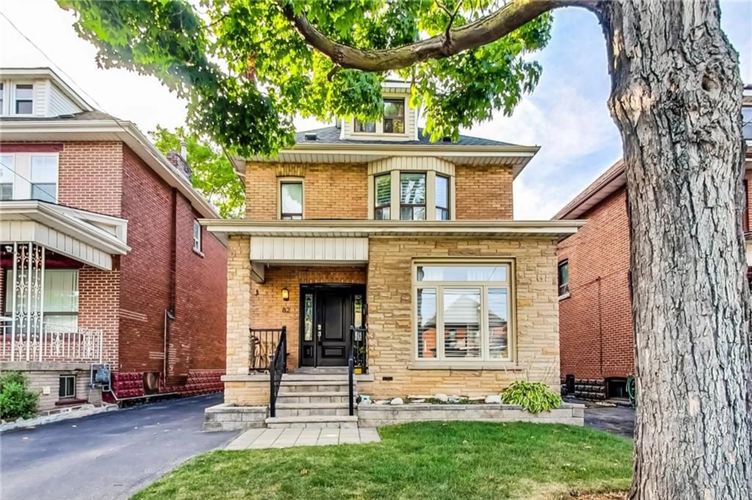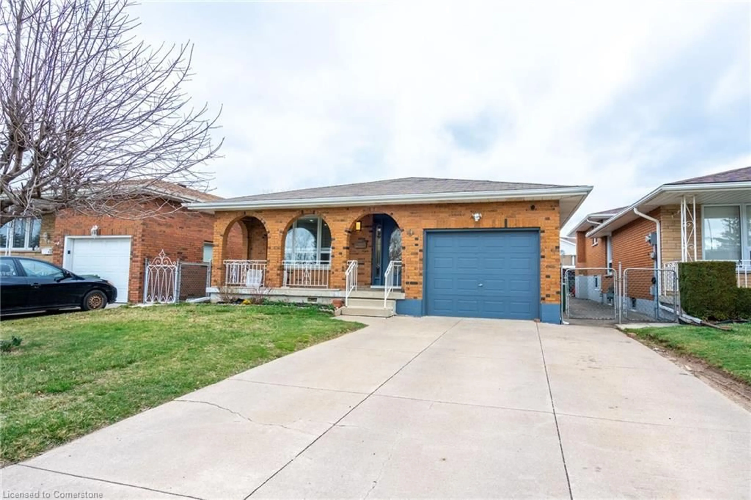431 ABERDEEN Ave, Hamilton, Ontario L8P 2S4
Contact us about this property
Highlights
Estimated ValueThis is the price Wahi expects this property to sell for.
The calculation is powered by our Instant Home Value Estimate, which uses current market and property price trends to estimate your home’s value with a 90% accuracy rate.Not available
Price/Sqft$578/sqft
Est. Mortgage$3,431/mo
Tax Amount (2024)$5,353/yr
Days On Market106 days
Description
The perfects blend of fresh style and historic charm! All the practical modern conveniences with a deserved not to this detached house's 100+year history. Large kitchen with pantry storage and built in bookshelf for all your recipes. Kitchen island and 5 burner gas stove. A blue-print for the practicing chef's kitchen! Serene, open concept living, dining and kitchen areas including an electric fireplace and mantel for those wintery nights. Gorgeous updated washroom with traditional 1920's black and white hexagon floor, tiled walls and a deep, stand alone claw foot tub, undermount sink with black hardware faucet. Outdoor nature oasis under canopy of trees in the backyard-perfect for entertaining. Previously with 4 bedrms, this house now holds three larger than average bedrooms including an expansive principal bedroom with built in closet. Plus a bright and private top floor loft space with skylight and north/south windows. The finished basement featured a main floor walk out, a recreation room with an ensuite washroom that could be used as an additional bedroom or games room with your own wet bar. Plenty of storage throughout! Tankless water heater, high efficiency furnace and central air. Backflow valve installed. A classy, bohemian neighbourhood worthy of an evening stroll to the artisanal shops and the top go to eateries of Locke Street S. The Bruce Trail a few blocks away. See attachment for most recent upgrades!
Property Details
Interior
Features
2 Floor
Bedroom
15 x 9Primary Bedroom
15 x 10Bathroom
4-Piece
Exterior
Features
Parking
Garage spaces -
Garage type -
Total parking spaces 1
Get up to 0.5% cashback when you buy your dream home with Wahi Cashback

A new way to buy a home that puts cash back in your pocket.
- Our in-house Realtors do more deals and bring that negotiating power into your corner
- We leverage technology to get you more insights, move faster and simplify the process
- Our digital business model means we pass the savings onto you, with up to 0.5% cashback on the purchase of your home
