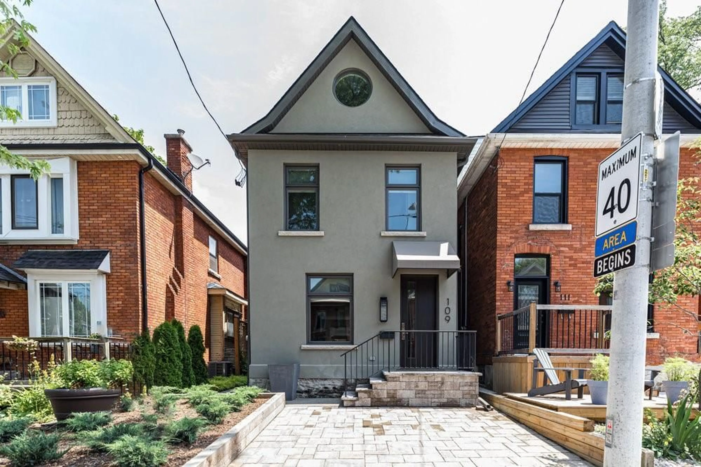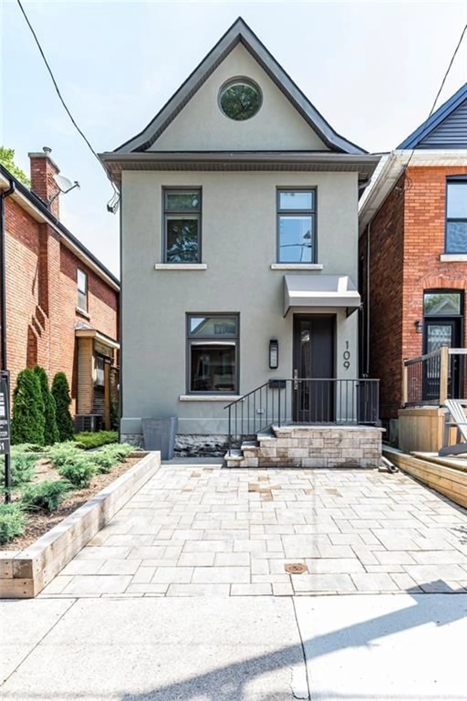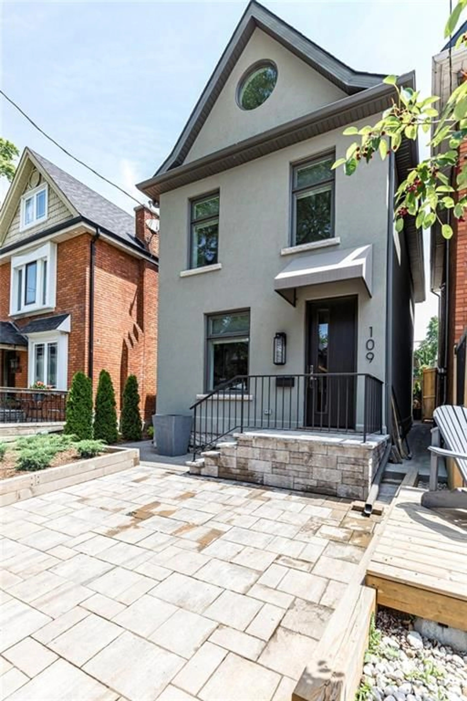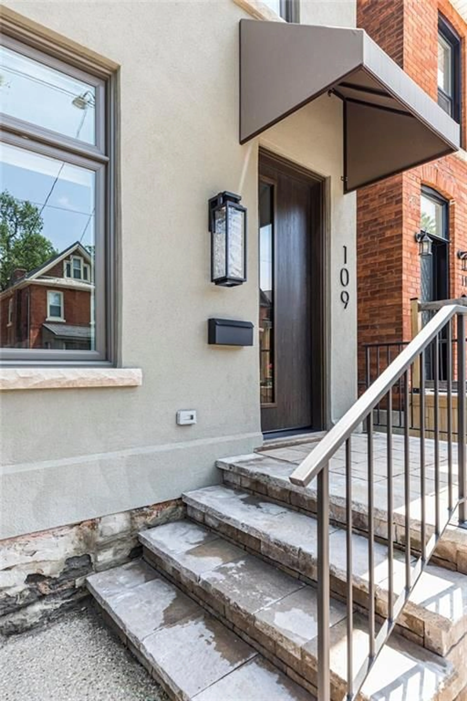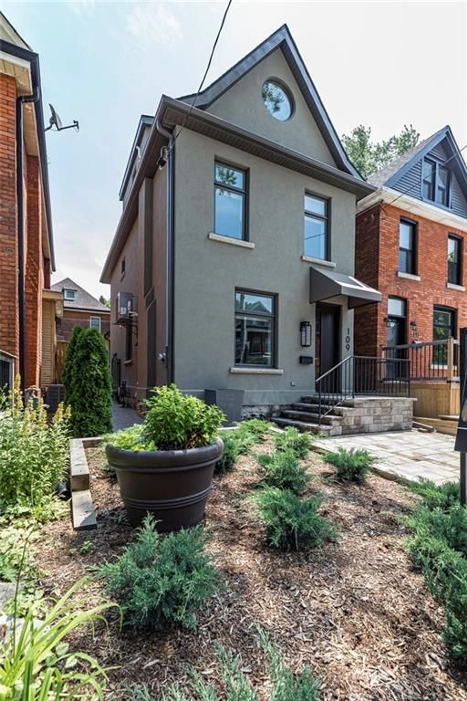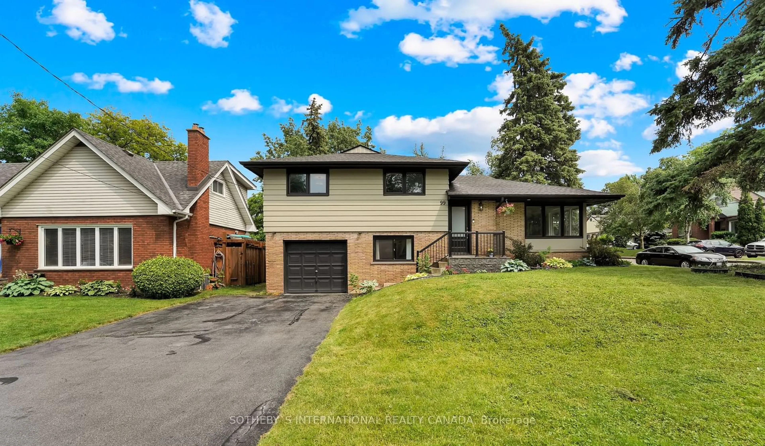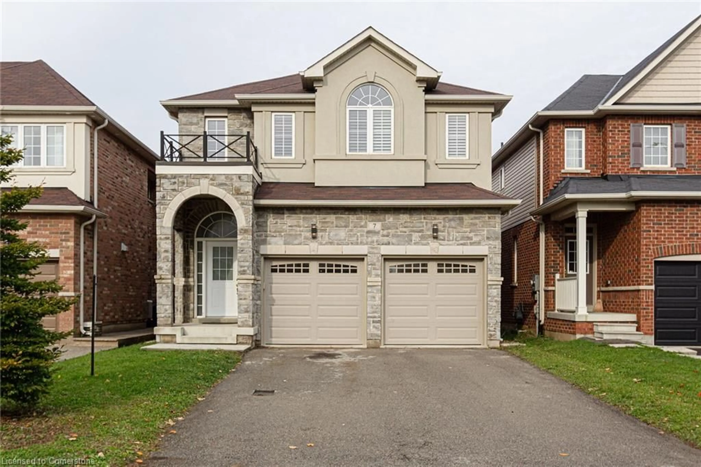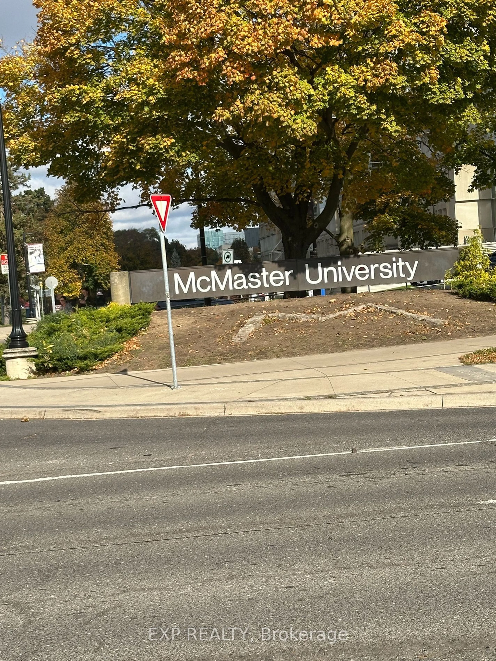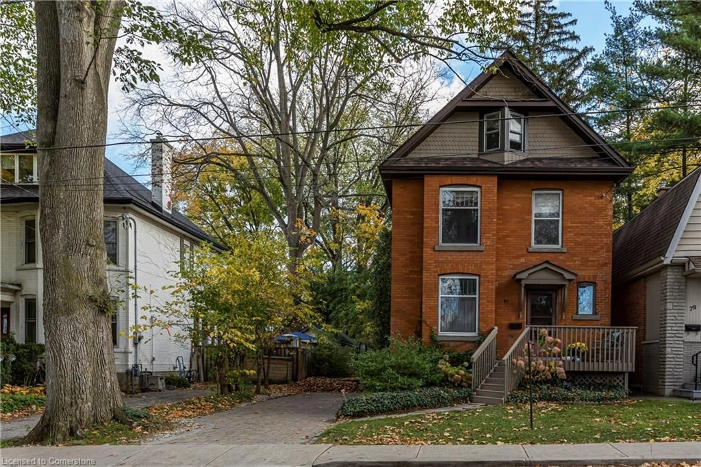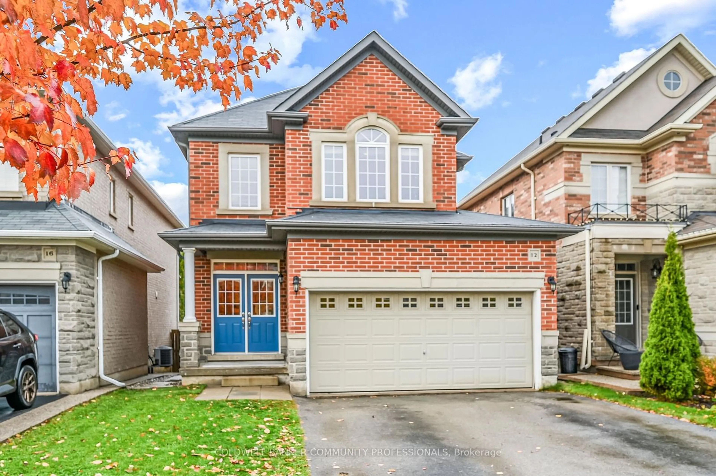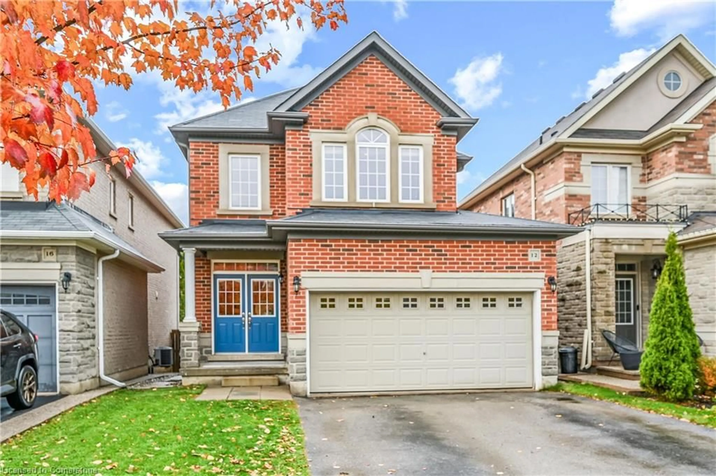109 KENT St, Hamilton, Ontario L8P 3Z2
Contact us about this property
Highlights
Estimated ValueThis is the price Wahi expects this property to sell for.
The calculation is powered by our Instant Home Value Estimate, which uses current market and property price trends to estimate your home’s value with a 90% accuracy rate.Not available
Price/Sqft$701/sqft
Est. Mortgage$6,012/mo
Tax Amount (2024)$6,408/yr
Days On Market135 days
Description
Situated amongst century-old homes within the Kirkendall South community, this 1902 house has been fully redesigned and reconstructed with high end finishes throughout. The home boasts a brand new custom, contemporary interior with a main floor addition for extra living space. A new stucco exterior clad over the original double brick gives the house a fresh new modern look. The house is approximately 2000 sq ft above grade with open plan living on the main floor providing an excellent setting for entertaining. The dining area with a custom banquette extends to a galley style kitchen which flows through to the living area to cozy up to on those cooler days and evenings. On the 2nd floor there are 2 bedrooms which share a 5-piece bathroom plus a finished loft space on the 3rd floor with a 3-piece bathroom. Every inch of this home has been thoughtfully designed and finished. All exterior hardscape and softscape is new including a custom iron front railing and side yard gate. The house is steps from Locke Street shops and restaurants, close to hiking trails, stair climbing, golf and much more to keep you busy. Schools and amenities within close proximity. Hwy 403 access is minutes away. This home is turnkey waiting for you to move in and enjoy living in your new neighbourhood!
Property Details
Interior
Features
2 Floor
Primary Bedroom
11 x 14Bedroom
11 x 15Bathroom
5+ Piece
Exterior
Features
Parking
Garage spaces -
Garage type -
Total parking spaces 1
Property History
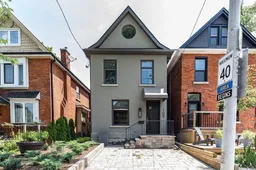 50
50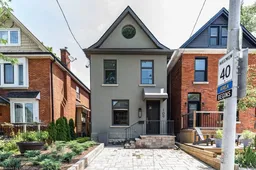
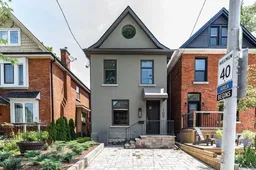
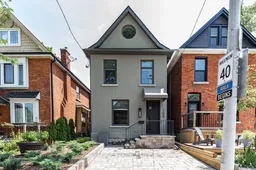
Get up to 0.5% cashback when you buy your dream home with Wahi Cashback

A new way to buy a home that puts cash back in your pocket.
- Our in-house Realtors do more deals and bring that negotiating power into your corner
- We leverage technology to get you more insights, move faster and simplify the process
- Our digital business model means we pass the savings onto you, with up to 0.5% cashback on the purchase of your home
