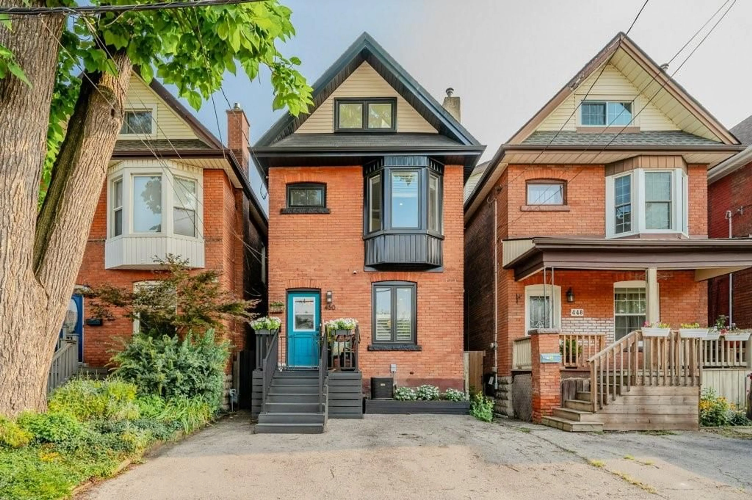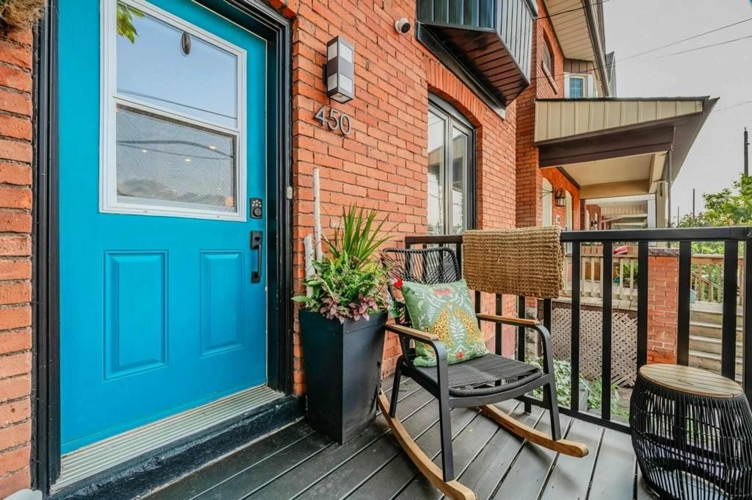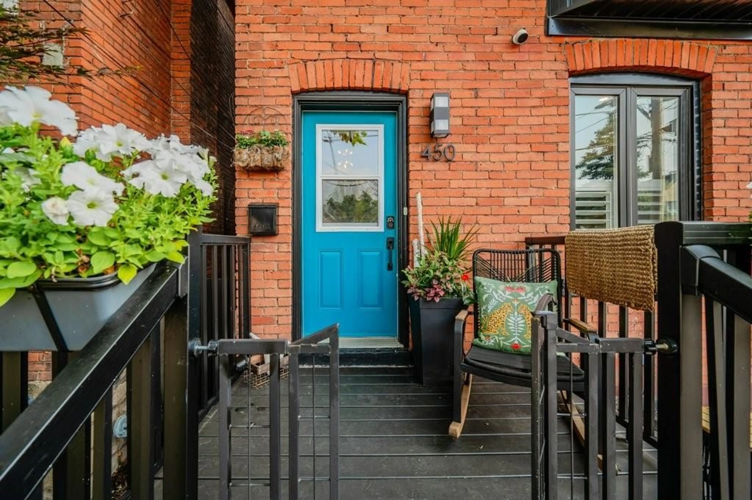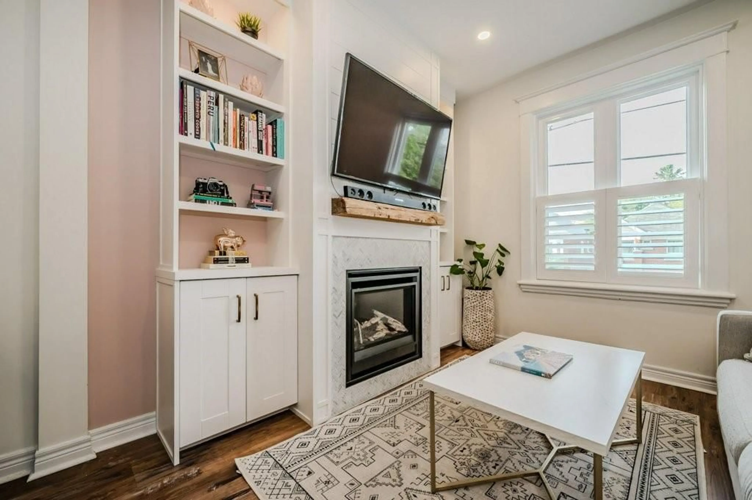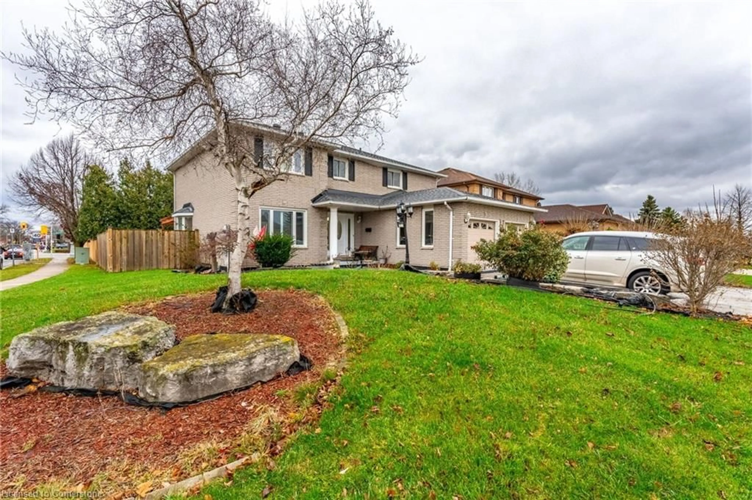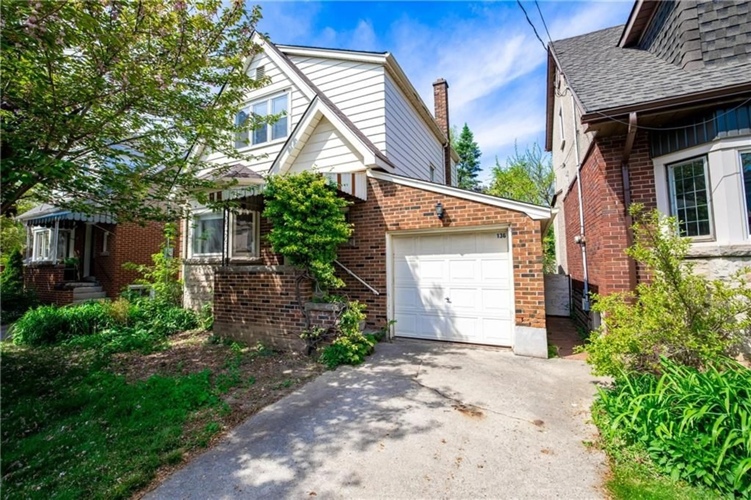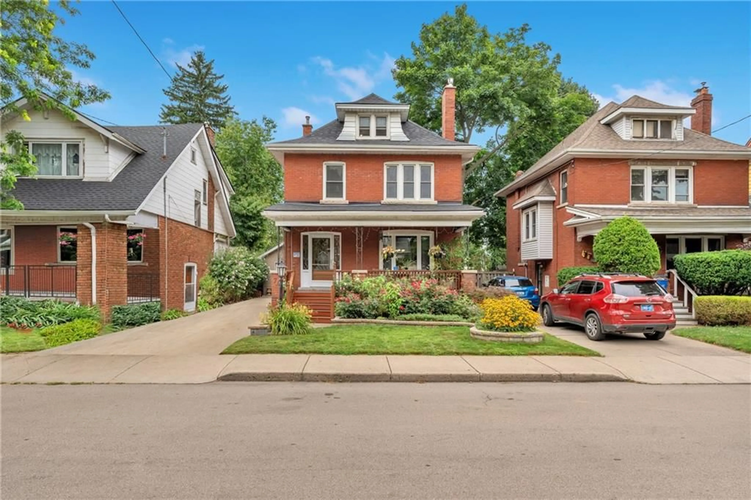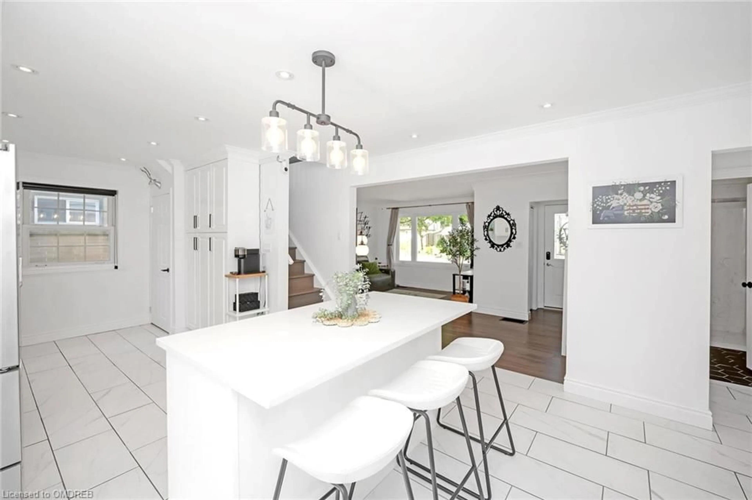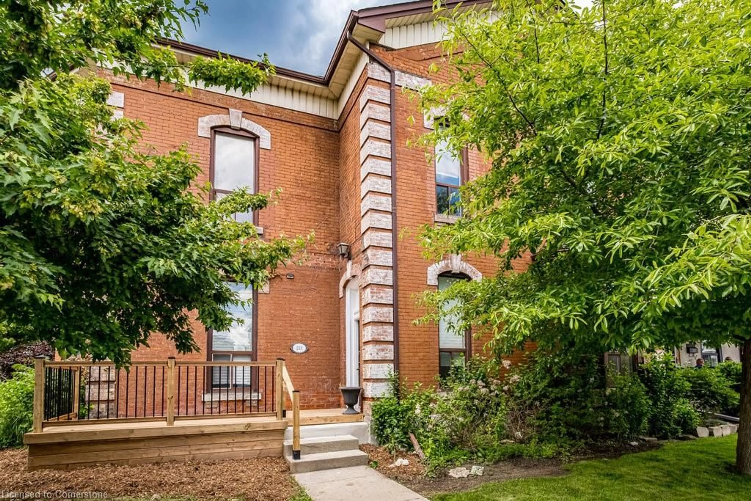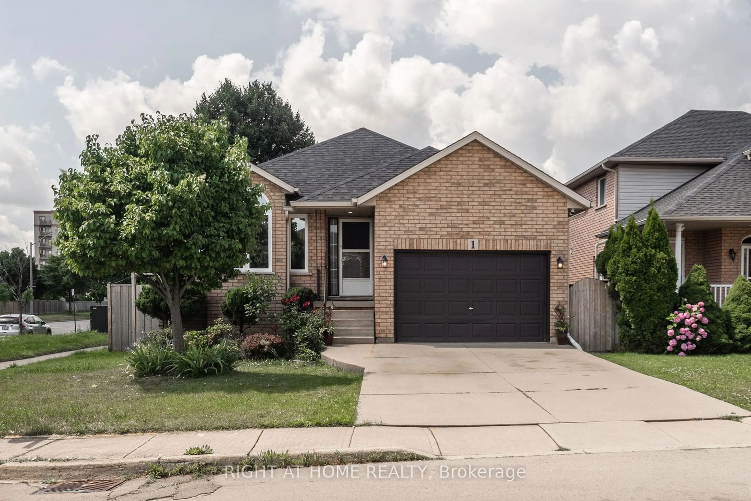450 HERKIMER St, Hamilton, Ontario L8P 2J3
Contact us about this property
Highlights
Estimated ValueThis is the price Wahi expects this property to sell for.
The calculation is powered by our Instant Home Value Estimate, which uses current market and property price trends to estimate your home’s value with a 90% accuracy rate.Not available
Price/Sqft$549/sqft
Est. Mortgage$3,865/mo
Tax Amount (2024)$5,909/yr
Days On Market107 days
Description
Absolutely stunning Kirkendall home - completely updated with high end finishes in fabulous location! Low maintenance front yard with two parking spots and private front porch. Front entrance leads to the renovated open concept main floor with luxury vinyl plank flooring and 10' ceilings. Living room with gas fireplace and built-in cabinetry is open to the separate Dining area. Custom gournet Kitchen with quartz counters, peninsula, wine cooler and cabinets galore. Modern main floor 4-piece Bath has been recently updated. The 2nd level features 2 Bedrooms, renovated 4-piece Bath and rare Family Room that could easily be converted back to an additional Bedroom. The 3rd level features a luxurious Primary Bedroom Suite - this is a must see! Custom skylights in the Bedroom and Bath, separate temperature control, oversized closet, Spa-like Ensuite with double sink vanity, heated floors, and glass enclosed shower. Other features include newer shingles, siding, walter filtration system, waterproofed basement with sump pump, updated electrical, plumbing and insulation. Private back deck overlooks the fully fenced yard with stylish shed for storage. The perfect home for the discriminating buyer - nothing left to do but move in!
Property Details
Interior
Features
2 Floor
Bedroom
9 x 11Bedroom
8 x 9Family Room
15 x 12Bathroom
5 x 74-Piece
Exterior
Features
Parking
Garage spaces -
Garage type -
Total parking spaces 2
Property History
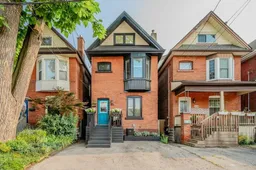 39
39 39
39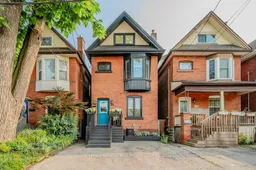
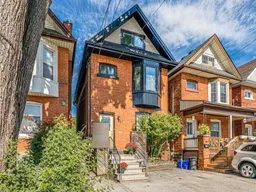
Get up to 0.5% cashback when you buy your dream home with Wahi Cashback

A new way to buy a home that puts cash back in your pocket.
- Our in-house Realtors do more deals and bring that negotiating power into your corner
- We leverage technology to get you more insights, move faster and simplify the process
- Our digital business model means we pass the savings onto you, with up to 0.5% cashback on the purchase of your home
