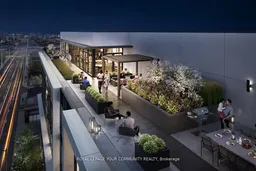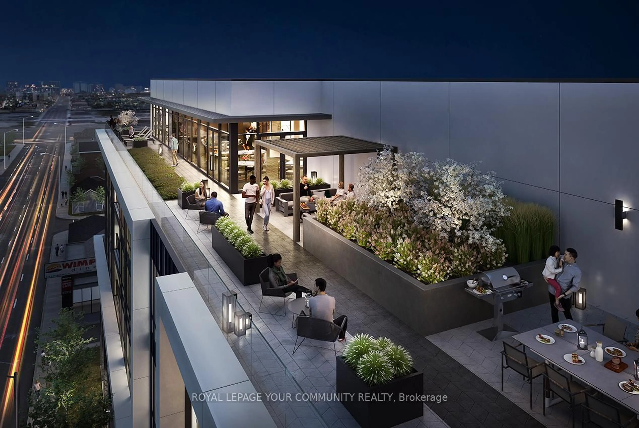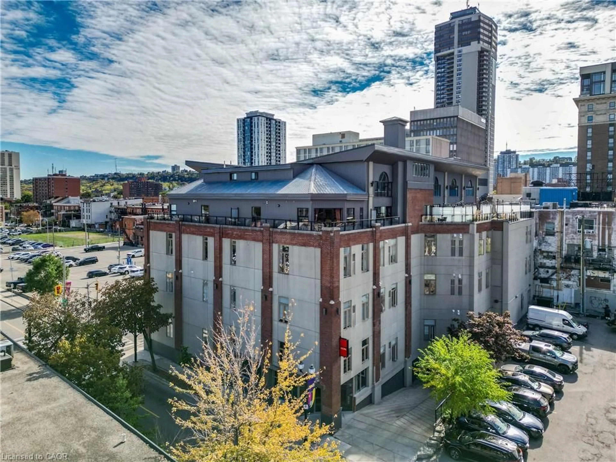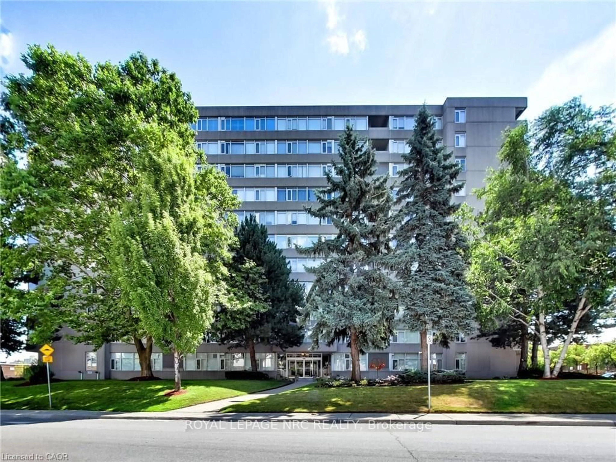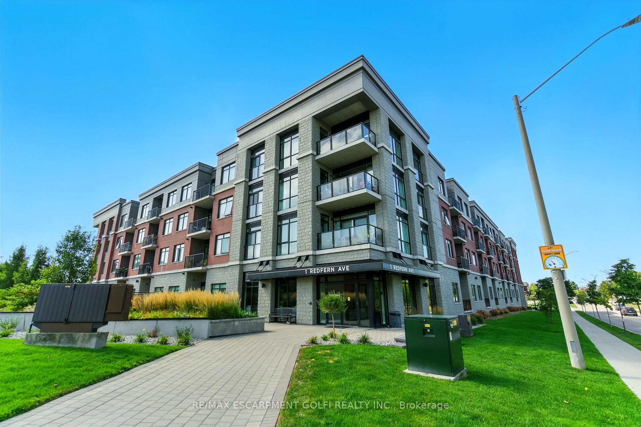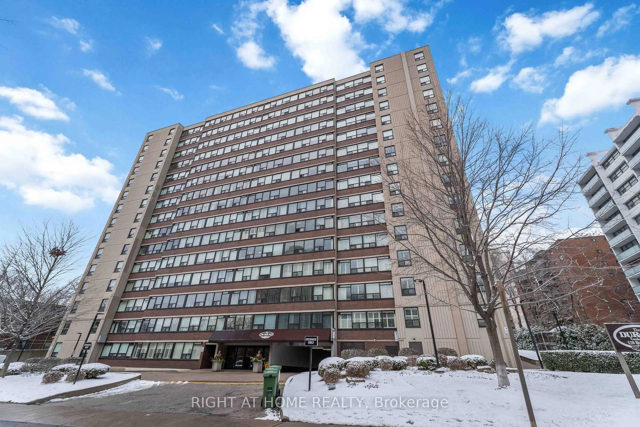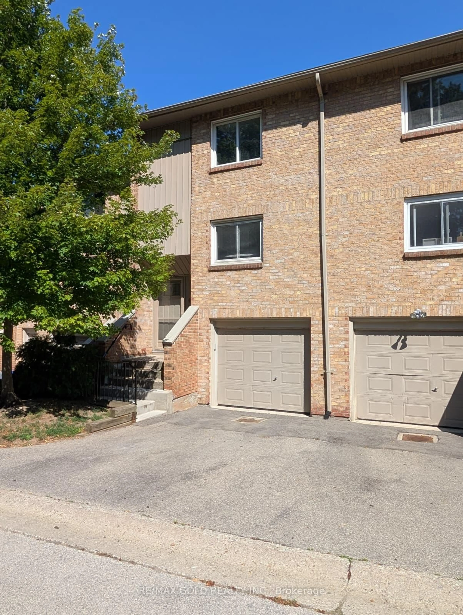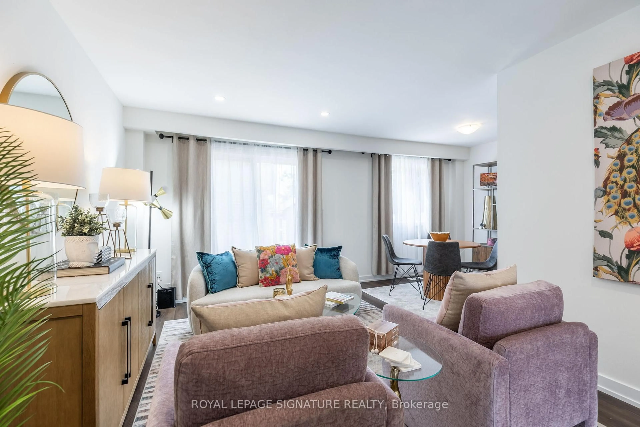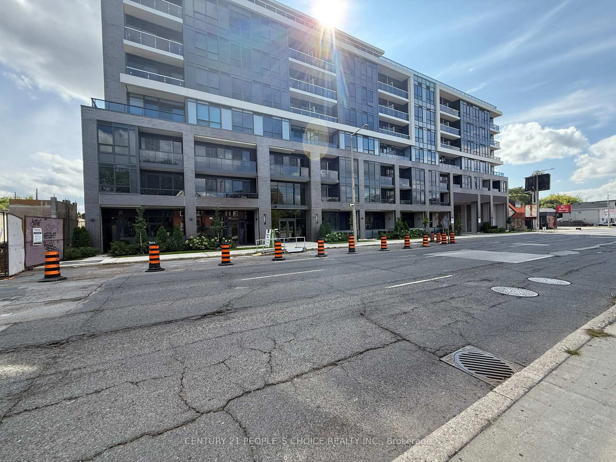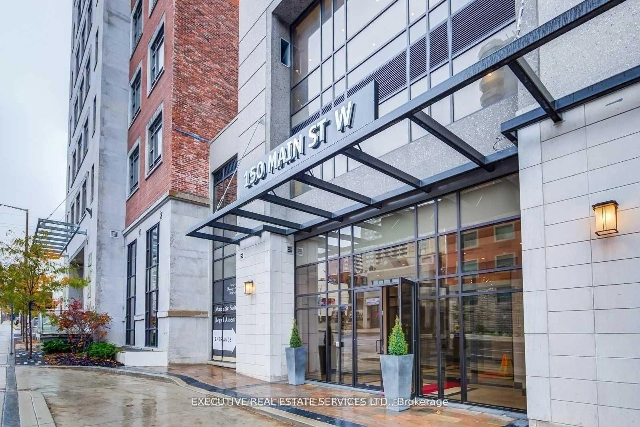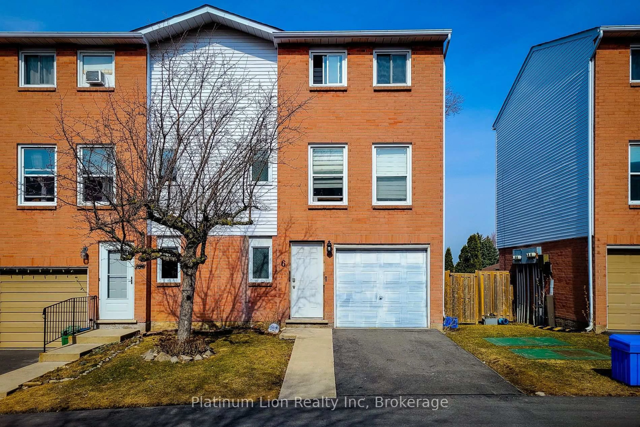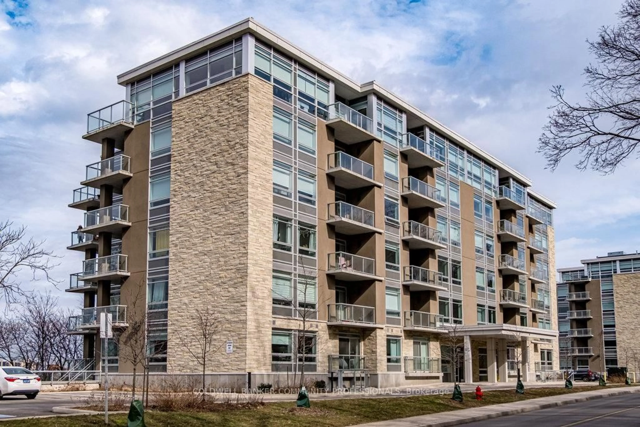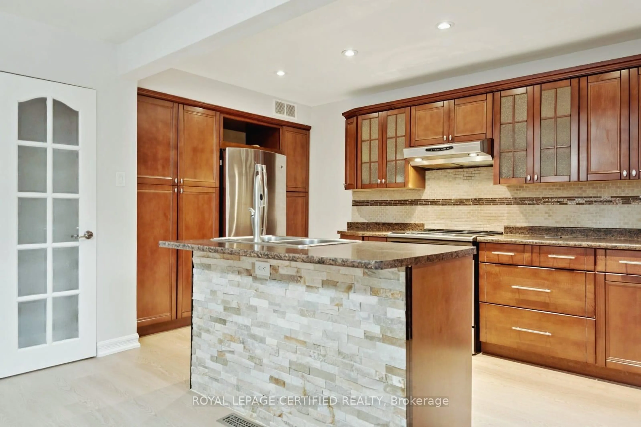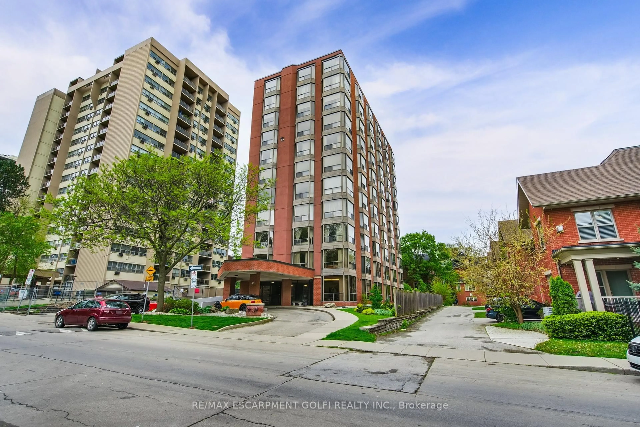415 Main St #704, Hamilton, Ontario L8P 1K5
Contact us about this property
Highlights
Estimated valueThis is the price Wahi expects this property to sell for.
The calculation is powered by our Instant Home Value Estimate, which uses current market and property price trends to estimate your home’s value with a 90% accuracy rate.Not available
Price/Sqft$835/sqft
Monthly cost
Open Calculator
Description
Welcome to the TOP FLOOR LEVEL at Westgate condo! Grand lobby entrance, equipped with high-speed internet & mail/parcel pickup. Enjoy the unit comes with amazing amenities: dog-washing station, community garden, rooftop terrace w/ study rooms, private dining area & party room. Enjoy your workout on the rooftop under the shaded outdoor seating & gym areas. Only minutes to downtown, close to McMaster University & on midtown's bustling Main St! Discover all of the popular hot spots in Hamilton's restaurants and lifestyle scenes. Stroll and Relax on Weekends at the Farmers' Markets, art gallery walks, hikes up the escarpment, breathtaking views. Work/study in the City living at its finest - With a local transit stop right outside your door, a GO station around the corner, close to the future Dundurn LRT station, sidewalks, trails & more, running errands is easy at Westgate on Main. A Must see condo unit!!!
Property Details
Interior
Features
Main Floor
2nd Br
0.0 x 0.0Balcony / Laminate
Bathroom
0.0 x 0.03 Pc Bath / Tile Floor
Kitchen
0.0 x 0.0Open Concept / Laminate
Family
0.0 x 0.0Combined W/Dining / Laminate
Exterior
Features
Parking
Garage spaces 1
Garage type Underground
Other parking spaces 0
Total parking spaces 1
Condo Details
Inclusions
Property History
 9
9