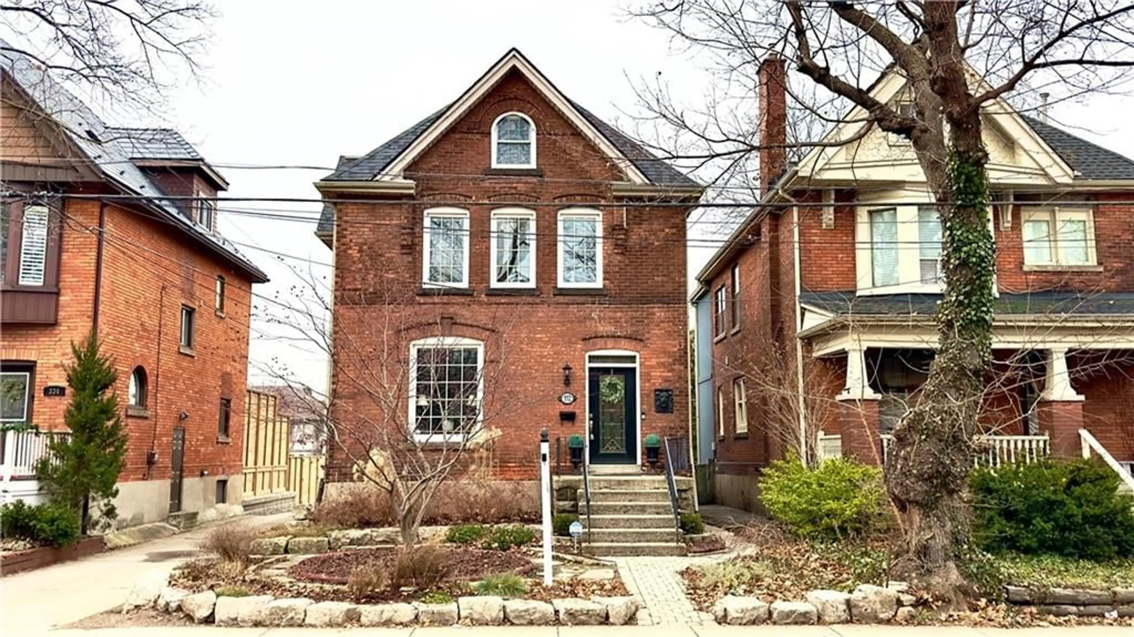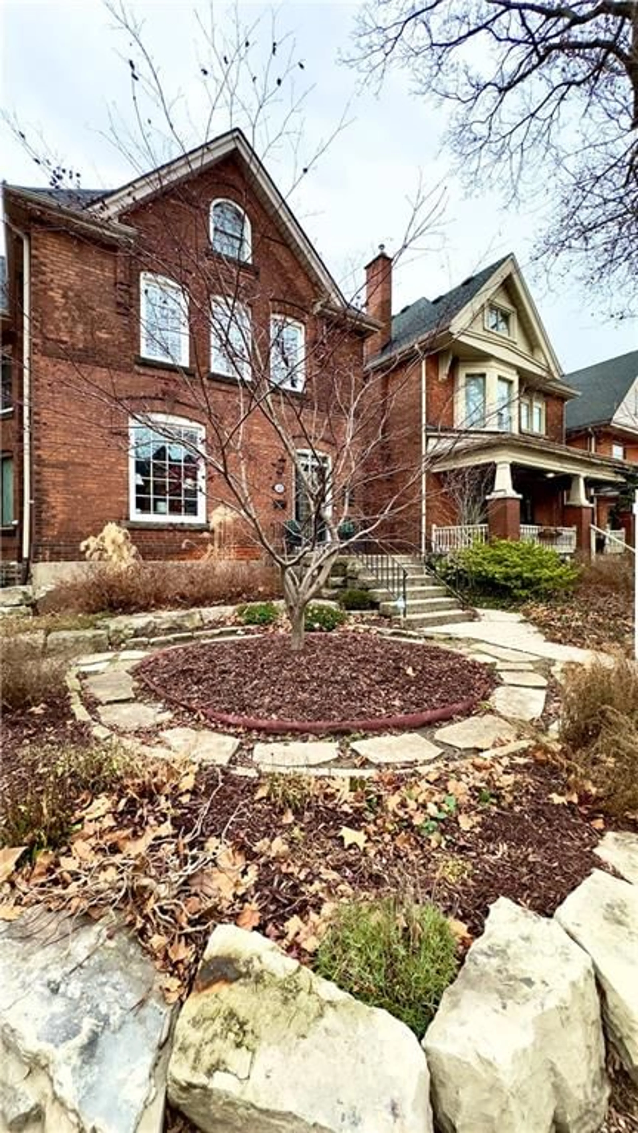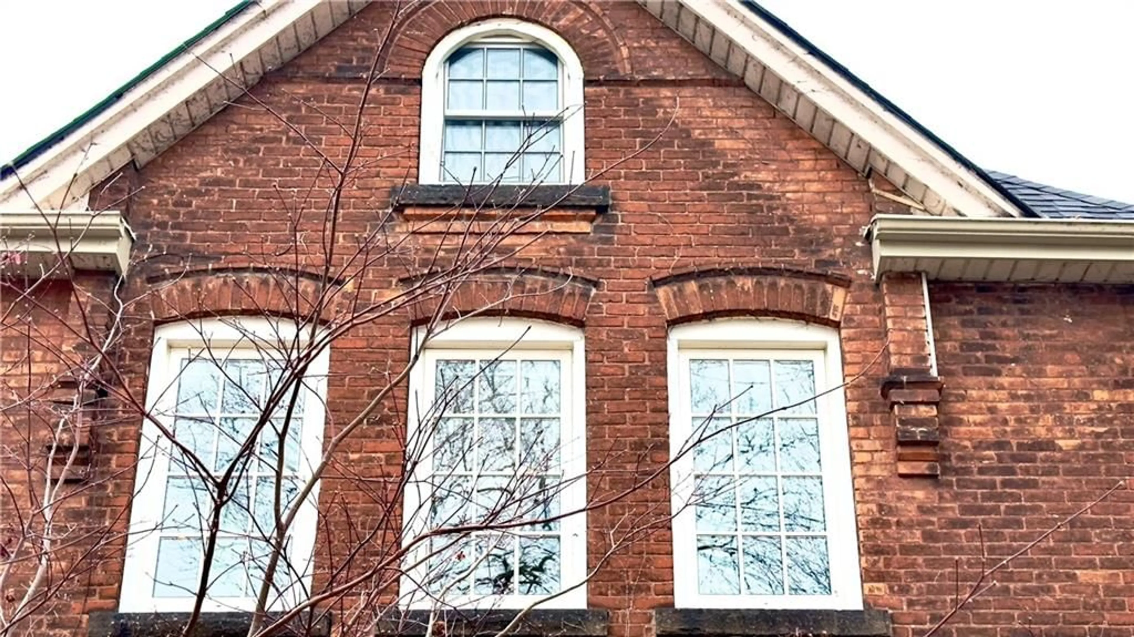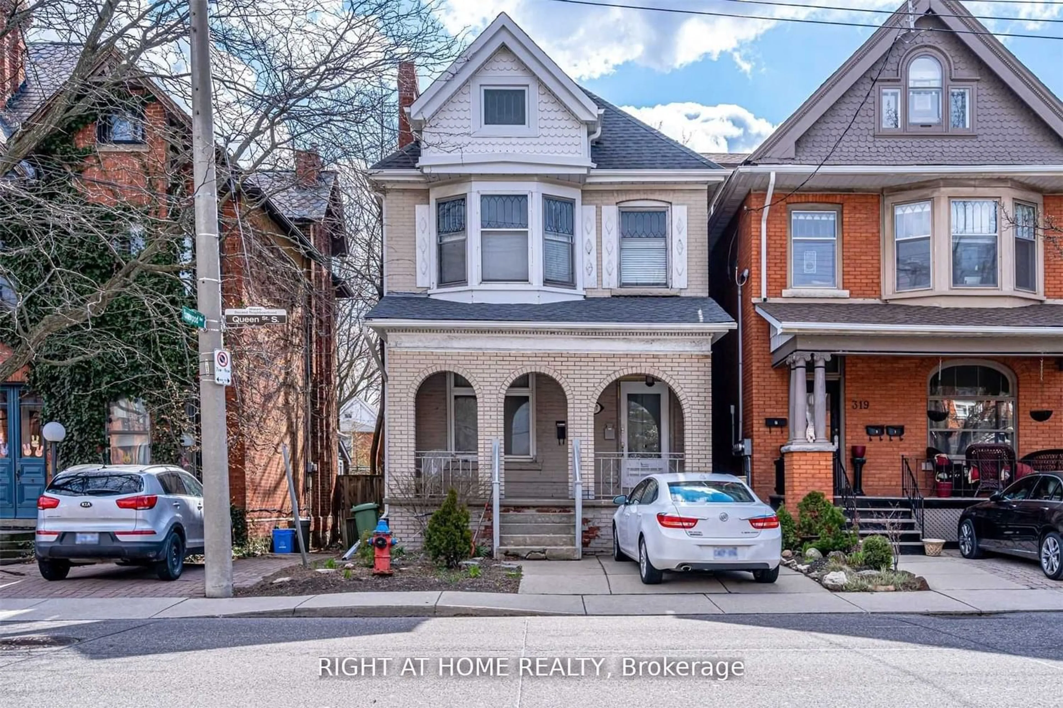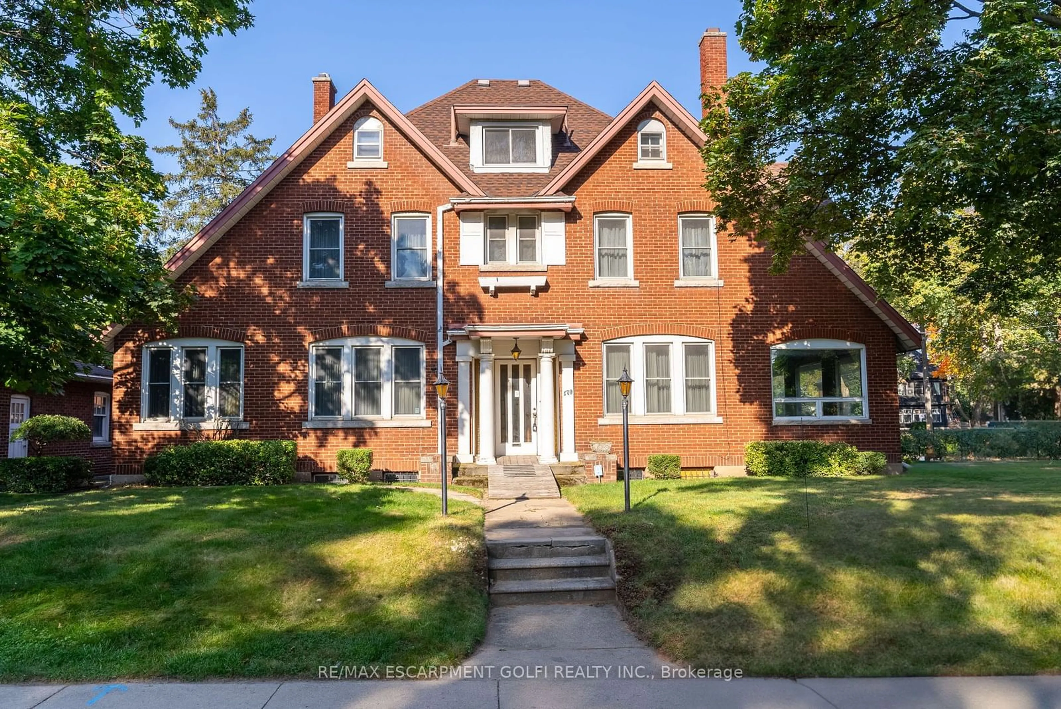332 Locke St, Hamilton, Ontario L8P 4C6
Contact us about this property
Highlights
Estimated ValueThis is the price Wahi expects this property to sell for.
The calculation is powered by our Instant Home Value Estimate, which uses current market and property price trends to estimate your home’s value with a 90% accuracy rate.$1,093,000*
Price/Sqft$491/sqft
Days On Market165 days
Est. Mortgage$5,411/mth
Tax Amount (2023)$6,235/yr
Description
Vibrant Locke Village locale of fabulous Kirkendall* This stately Brick 2 1/2 storey is a testament to both its Circa 1910 roots and the tasteful updates it has received over time. Gleaming hardwood & large windows in the LR & DR w gas fireplace set the ambience for what comes next. Eat in Kitchen w top of the line appliances, Granite counters, Island & breakfast bar & walk-in pantry *sMain floor Family Rm, sharp 4 pce. bthrm & main lvl. Laundry & Mud Rm. W/out to tiered deck & patios & gateway to Rear drive for 2 car prkg. & single carport * 2nd level the spacious Primary Bdrm, 2nd bdrm (used as dressing room) office, & the 4 pc. bathroom w heated floors, Soaker tub, walk in shower & linen area. Fabulous Loft w/ Skylight, 2 bedrooms w closets (1 used as home gym). High basement with the Cool finishes of the Games Room & lots of storage. Beautiful landscaping enhances 332's curb appeal & a low maintenance yard features serene patios where you can enjoy outdoor living during warmer months. Stroll to a host of amenities whether it's dining at local eateries, shopping at nearby stores or enjoying recreational activities offered by local parks and facilities, it's all within easy reach. Excellent transportation links making commuting hassle-free whether by public transit or personal vehicle. Move in ready and your chance to make 332 Locke St S your next home sweet home!
Property Details
Interior
Features
2 Floor
Pantry
6 x 3Family Room
10 x 10Hardwood Floor
Family Room
10 x 10Hardwood Floor
Exterior
Features
Parking
Garage spaces 2
Garage type Carport,Detached, Asphalt
Other parking spaces 2
Total parking spaces 4
Property History
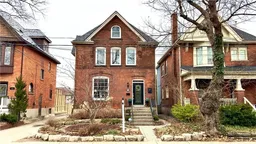 49
49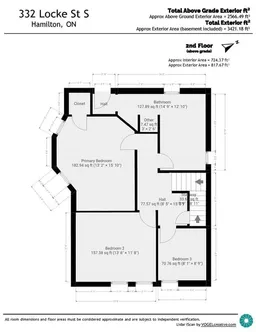 49
49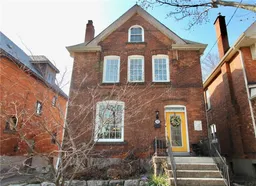 35
35Get up to 1% cashback when you buy your dream home with Wahi Cashback

A new way to buy a home that puts cash back in your pocket.
- Our in-house Realtors do more deals and bring that negotiating power into your corner
- We leverage technology to get you more insights, move faster and simplify the process
- Our digital business model means we pass the savings onto you, with up to 1% cashback on the purchase of your home
