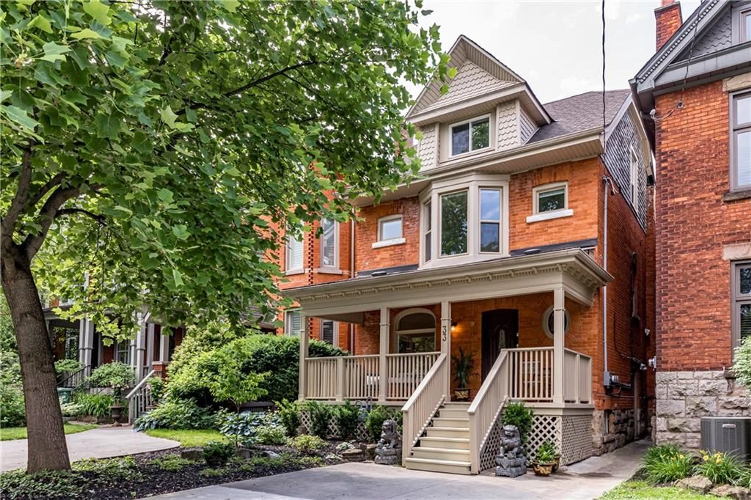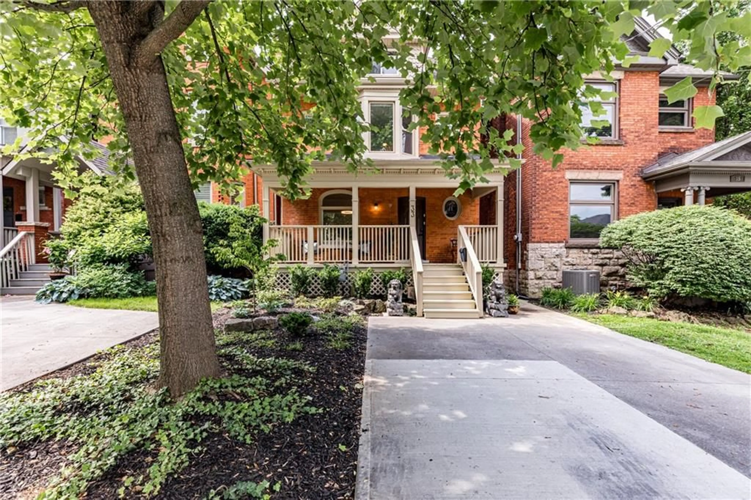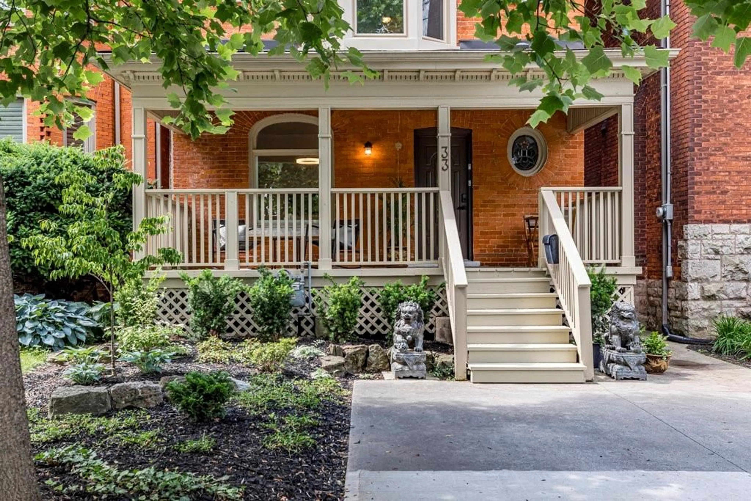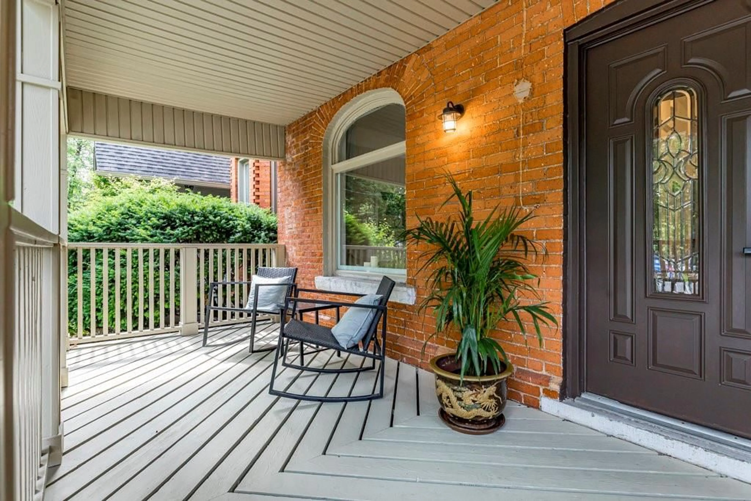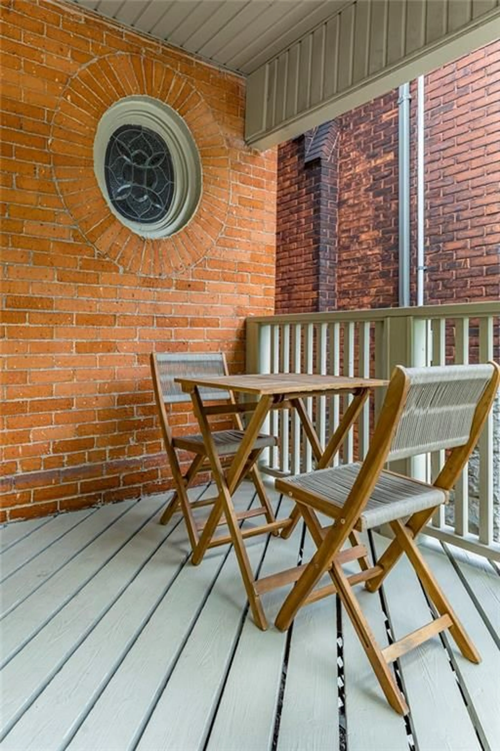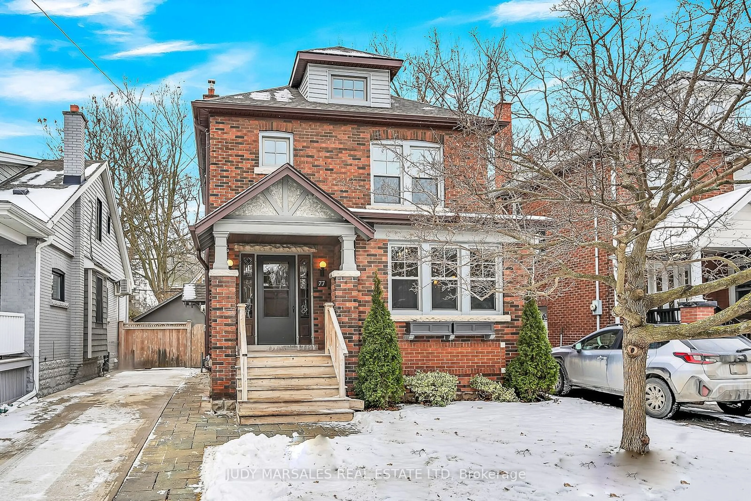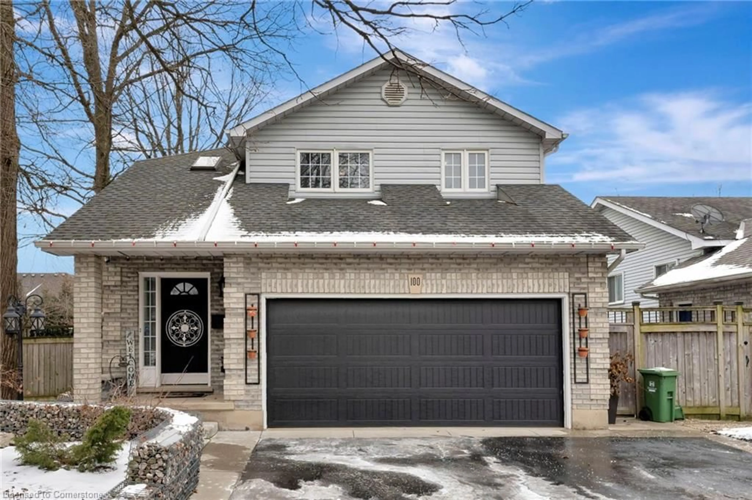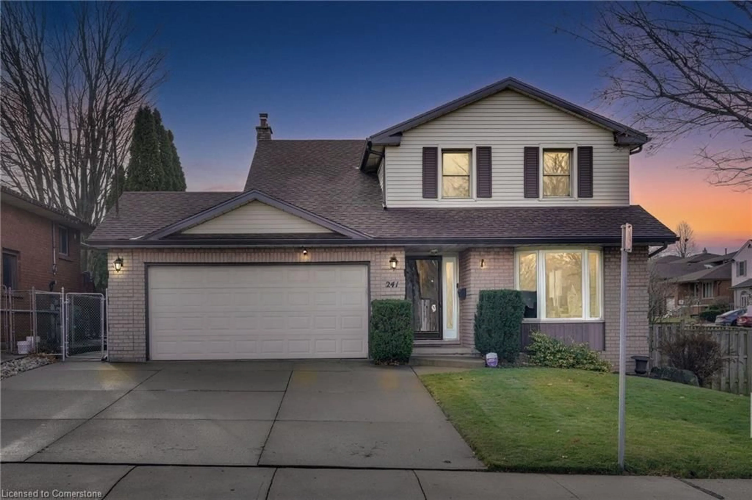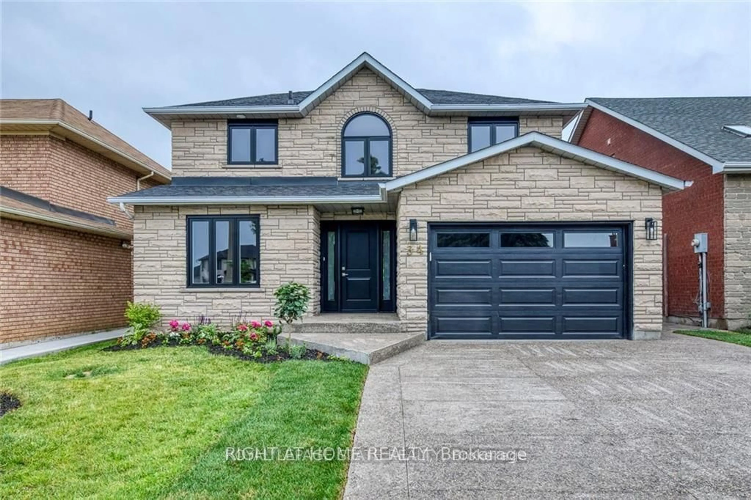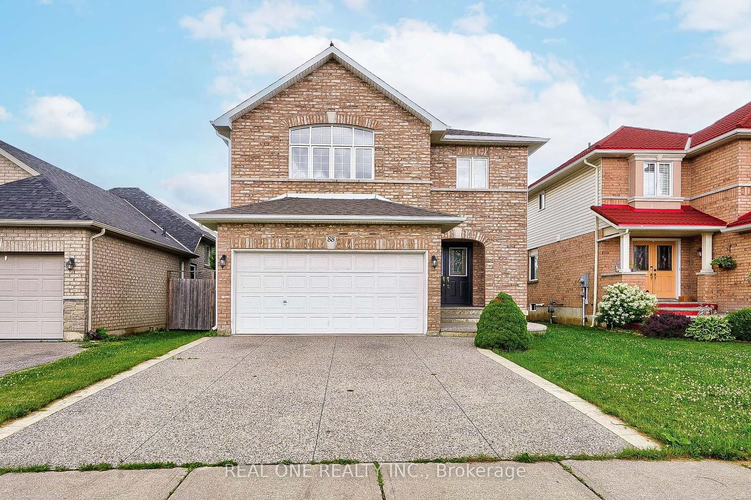33 HOMEWOOD Ave, Hamilton, Ontario L8P 2M1
Contact us about this property
Highlights
Estimated ValueThis is the price Wahi expects this property to sell for.
The calculation is powered by our Instant Home Value Estimate, which uses current market and property price trends to estimate your home’s value with a 90% accuracy rate.Not available
Price/Sqft$609/sqft
Est. Mortgage$5,152/mo
Tax Amount (2023)$6,277/yr
Days On Market133 days
Description
Welcome to this executive duplex in Hamilton’s sought-after Kirkendall neighbourhood. This property boasts an ideal location! It is a short walk to the vibrant Locke St S shopping district, close to parks, trails, & top-rated schools, nearby hospitals, transport & access to the HWY. Find a double-wide front driveway & a quintessential covered front porch of any desirable century home. The main flr unit features a charming living rm, bright & airy kitchen, a bedrm w/a backyard view, in-suite laundry, a 3-piece bath, & den (could double as a 2nd bedrm) that opens to a large, covered deck, providing outdoor living space that is all your own. Spanning 2 lvls, the upper unit has a generous-sized living rm w/bay window, 4PC bath, & an open dining rm/kitchen w/SS appliances, granite countertops & stacked laundry. Here you also have access to sun-soaked, south-facing private deck. The primary bedrm w/walk-in closet, a 2nd bedrm & den or home office w/ a Juliette balcony are in the loft lvl sep from the living space. The lower lvl is a self-contained retreat w/a sep entrance. A cozy living rm, kitchen, full bathrm can be enjoyed by guests. The 136 ft deep lot is beautifully landscaped. At the back of the property & off the laneway, there is a BONUS double bay, insulated garage. This is a ready-to-go investment opportunity where you can collect favourable rent or it allows the perfect live-in & rent option. Become a part of this prestigious street & area. RSA.
Property Details
Interior
Features
2 Floor
Bathroom
0 x 04-Piece
Living Room
19 x 11Bay Window
Eat in Kitchen
11 x 9Dining Room
9 x 11Exterior
Features
Parking
Garage spaces 2
Garage type Detached
Other parking spaces 2
Total parking spaces 4
Property History
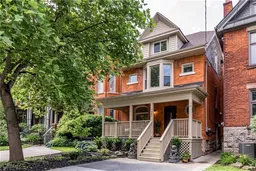 50
50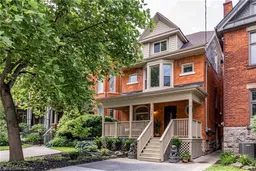
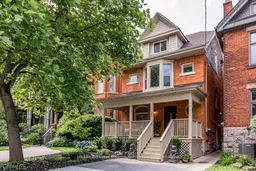
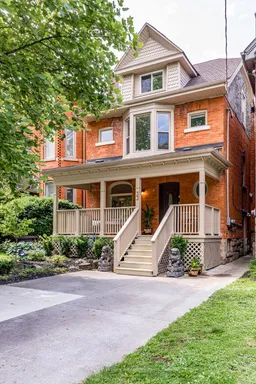
Get up to 0.5% cashback when you buy your dream home with Wahi Cashback

A new way to buy a home that puts cash back in your pocket.
- Our in-house Realtors do more deals and bring that negotiating power into your corner
- We leverage technology to get you more insights, move faster and simplify the process
- Our digital business model means we pass the savings onto you, with up to 0.5% cashback on the purchase of your home
