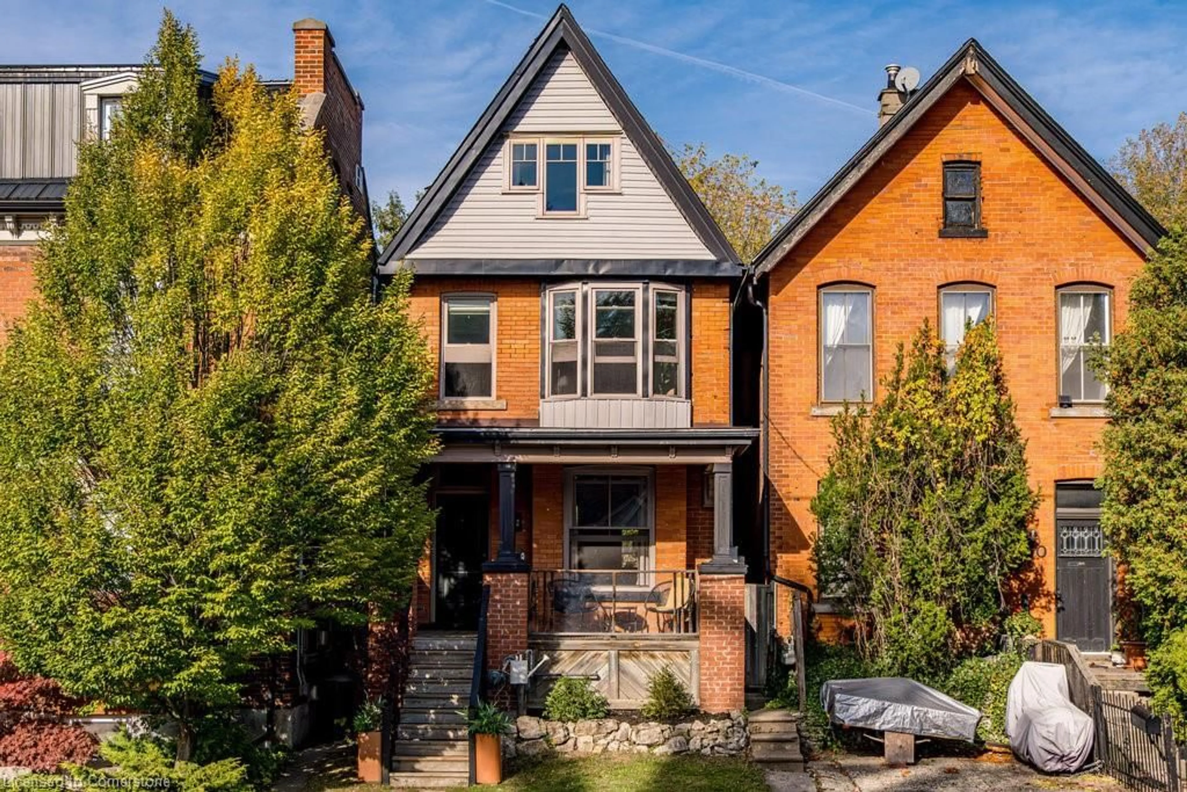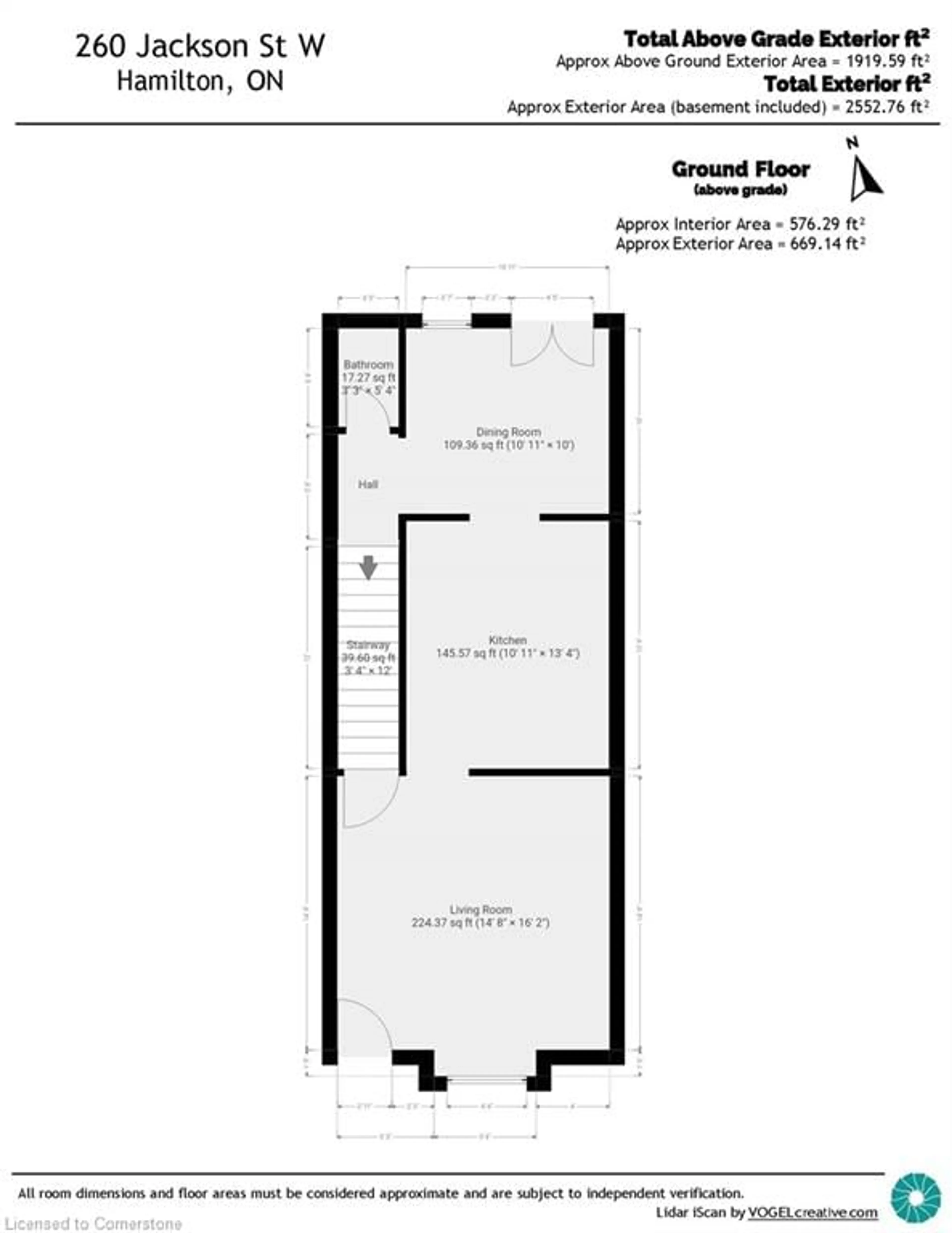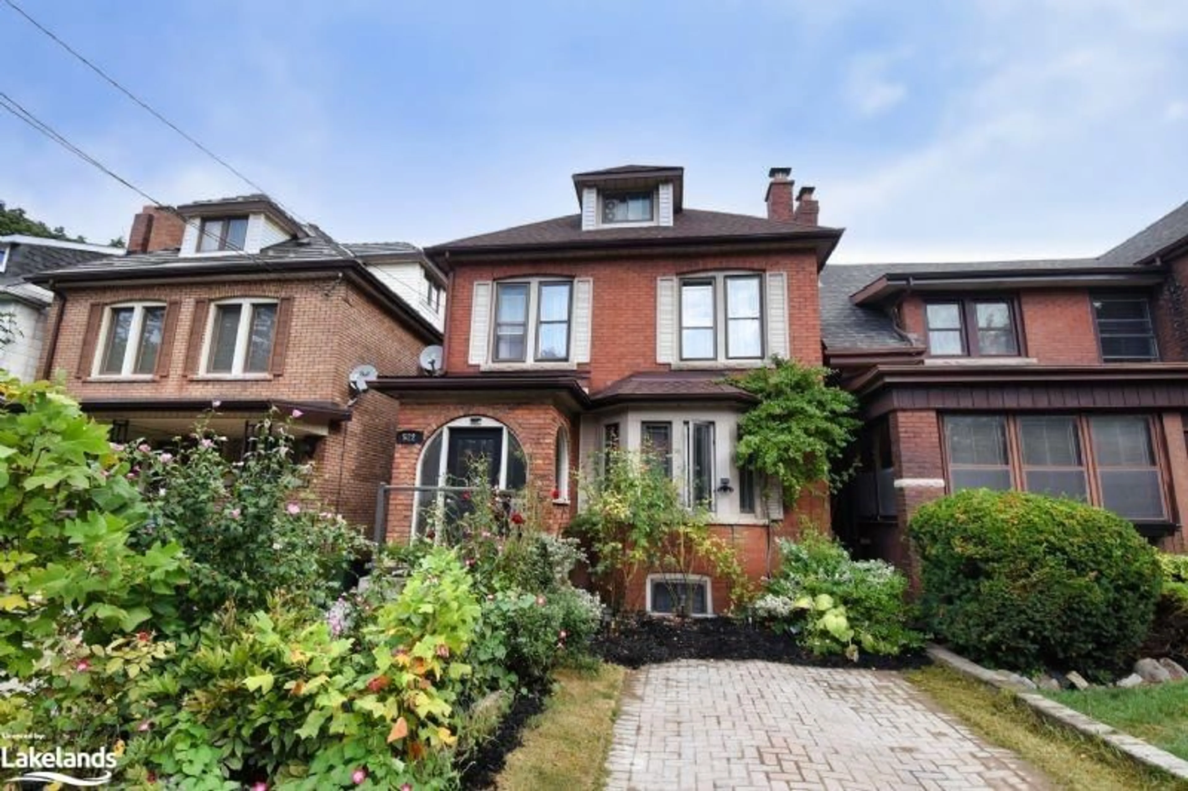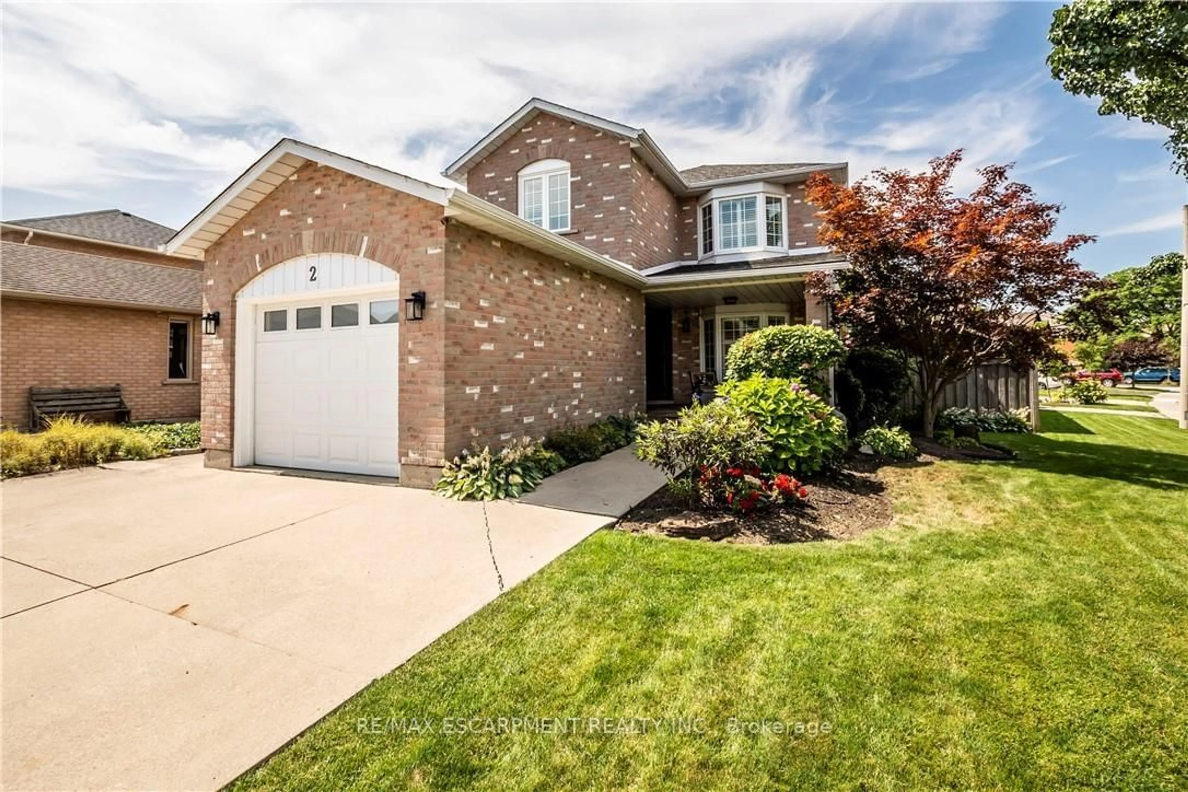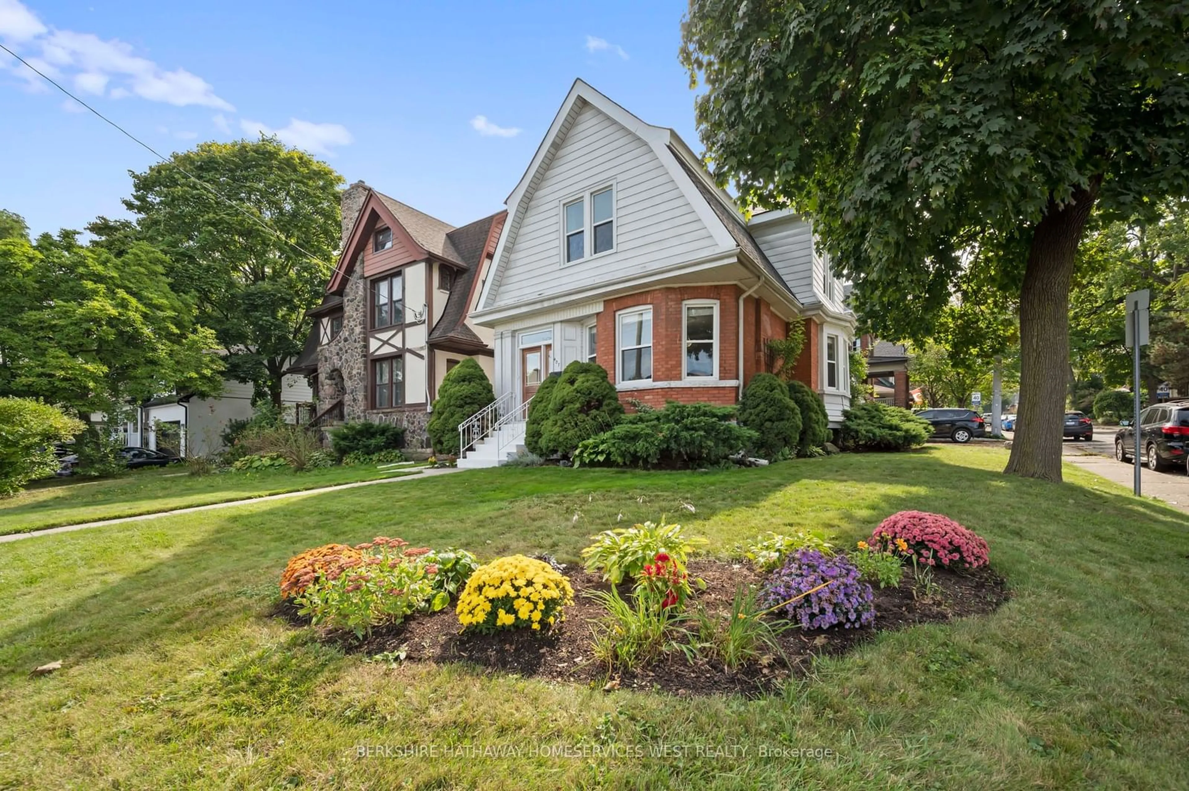262 Jackson St, Hamilton, Ontario L8P 1M5
Contact us about this property
Highlights
Estimated ValueThis is the price Wahi expects this property to sell for.
The calculation is powered by our Instant Home Value Estimate, which uses current market and property price trends to estimate your home’s value with a 90% accuracy rate.Not available
Price/Sqft$348/sqft
Est. Mortgage$3,822/mo
Tax Amount (2024)$5,610/yr
Days On Market1 day
Description
Nestled in the quaint neighbourhood of Kirkendall amongst century old homes, this fully renovated and well appointed 2.5 storey house has much to offer with more than 1900 sq ft of finished living space including 4 bedrooms and 2.5 baths. Step inside this lovely brick home from the covered porch to a main floor open plan where you will find your seating area which flows through to the well-equipped kitchen with stainless steel appliances and onto the dining room with french doors out to the fully fenced private garden. Conveniently located on the main floor is a 2pc bathroom. Features such as an exposed brick fireplace and hardwood flooring on all 3 levels plus vaulted ceilings on the 3rd floor add detail to this home's thoughtful design. On the second level you will find the primary bedroom and second bedroom which share a 4pc bathroom plus a laundry closet for a washer/dryer. Continuing to the 3rd level there are 2 additional bedrooms which share a 3pc bathroom. Not to be overlooked are the vaulted ceilings! Back on the main floor and through the french doors you will find a patio to create a space for summertime entertaining plus plenty of green space to develop or enhance your green thumb skills. The basement provides good ceiling height for potential future design. Just a few minutes walk to Locke St shops and restaurants. Close to amenities, schools and downtown. Quick access to Hwy 403 and Hamilton or Aldershot GO stations for commuting needs. Permit parking available. A great home for today's living!
Upcoming Open House
Property Details
Interior
Features
Main Floor
Living Room
4.93 x 4.47hardwood floor / open concept
Dining Room
3.05 x 3.33french doors / hardwood floor / open concept
Kitchen
4.06 x 3.33hardwood floor / open concept
Bathroom
1.63 x 0.992-piece / tile floors
Exterior
Features
Property History
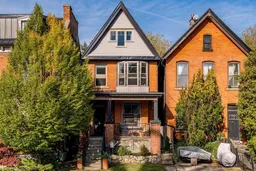 40
40Get up to 1% cashback when you buy your dream home with Wahi Cashback

A new way to buy a home that puts cash back in your pocket.
- Our in-house Realtors do more deals and bring that negotiating power into your corner
- We leverage technology to get you more insights, move faster and simplify the process
- Our digital business model means we pass the savings onto you, with up to 1% cashback on the purchase of your home
