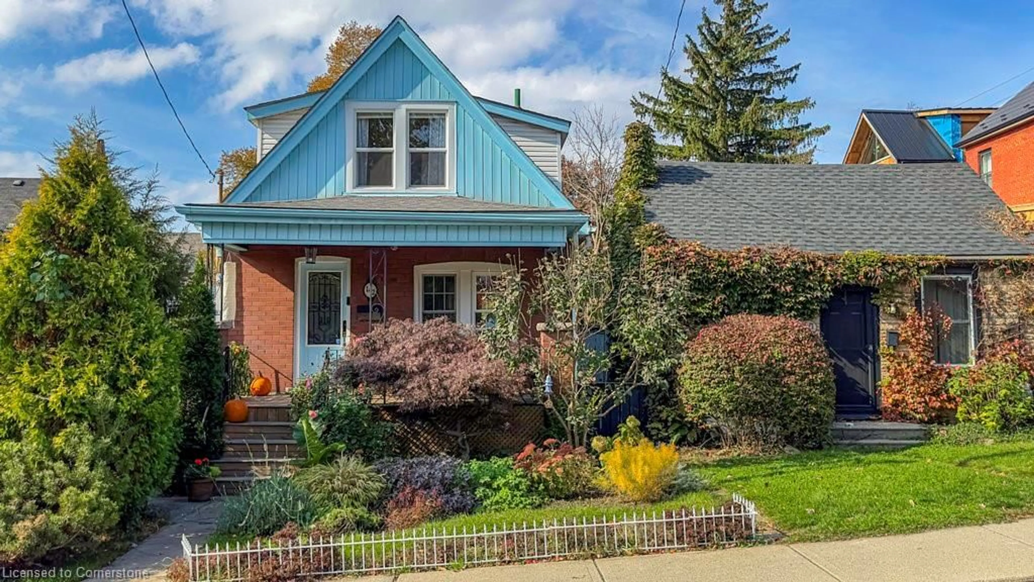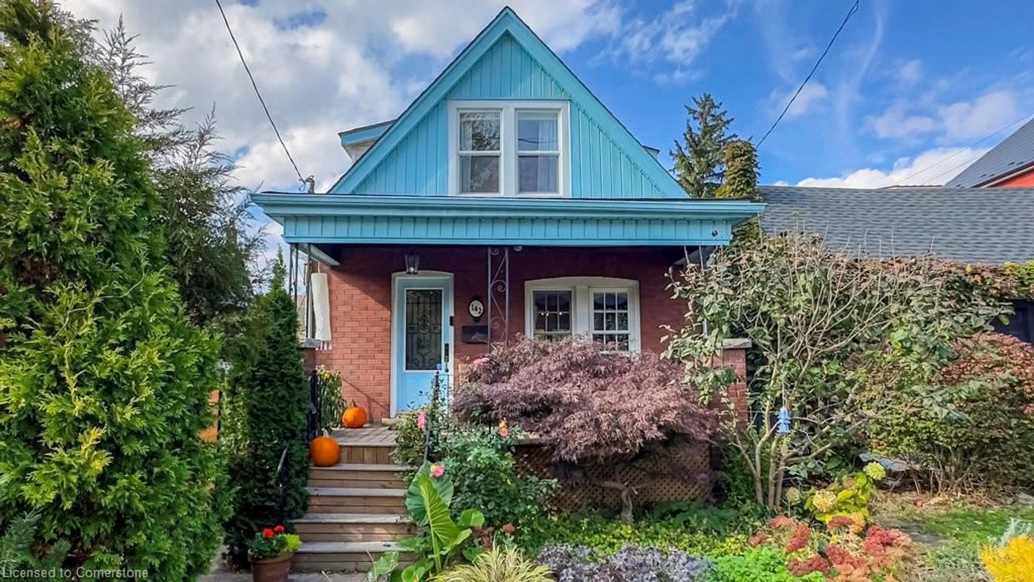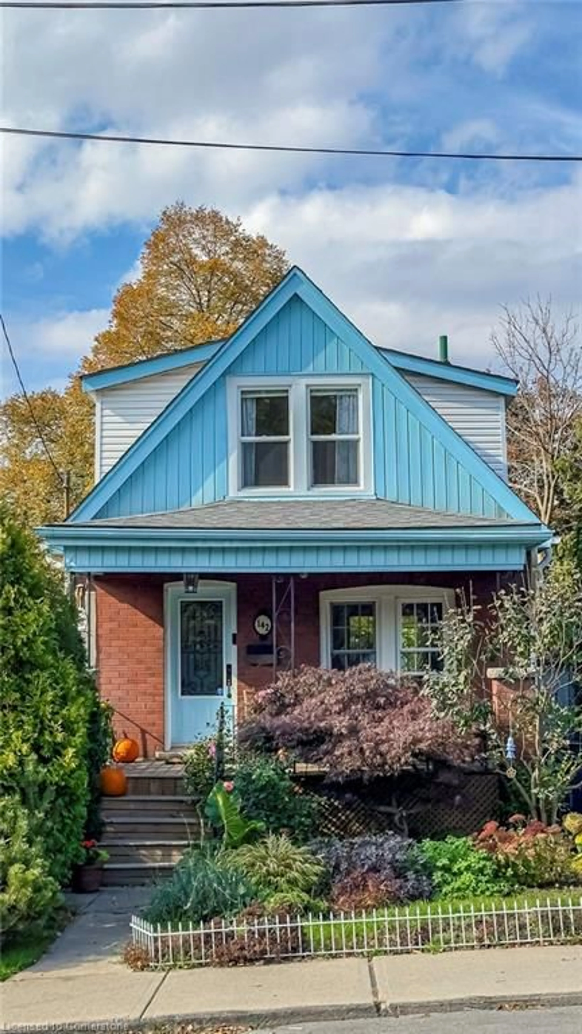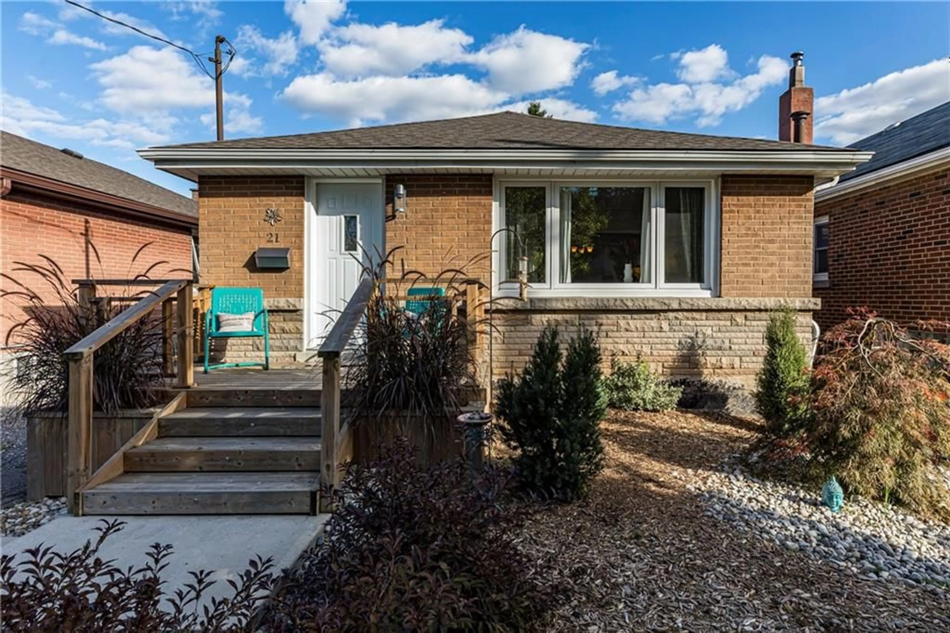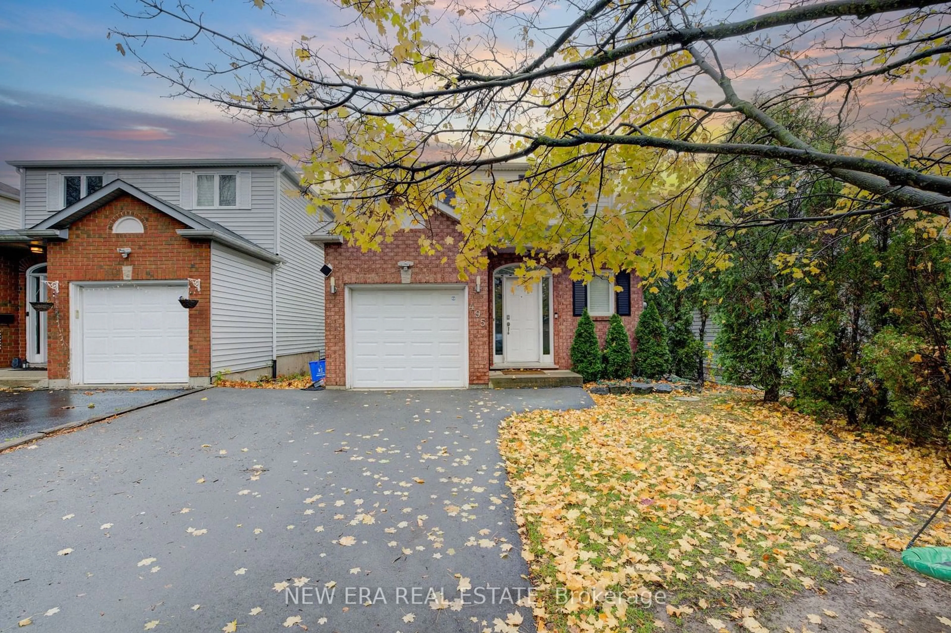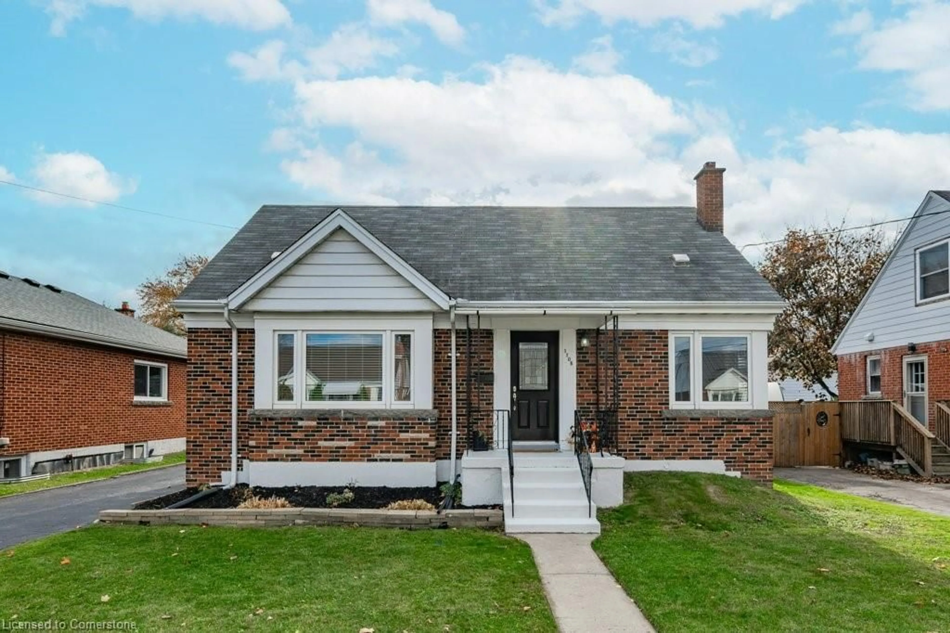142 Pearl St, Hamilton, Ontario L8P 3X6
Contact us about this property
Highlights
Estimated ValueThis is the price Wahi expects this property to sell for.
The calculation is powered by our Instant Home Value Estimate, which uses current market and property price trends to estimate your home’s value with a 90% accuracy rate.Not available
Price/Sqft$551/sqft
Est. Mortgage$3,521/mo
Tax Amount (2024)$4,926/yr
Days On Market24 days
Description
Picture perfect move in ready 2+1 Bedroom, 2 Full Bath, all systems go 1230 sq. ft. c. 1922 character home steps to Locke Street South. Compact, classic design. Highly functional with thoughtful upgrades. Exemplary ownership is evident. Covered porch with updated decking/stairs + lush perennial gardens greet you. Light filled welcoming open concept kitchen & dining rooms enjoy walk out + French doors to raised deck overlooking the backyard. Much loved and well enjoyed mature treed property offers a dining sized deck, stone patio, privacy fencing, perennial plantings & quant functional garden shed. 2nd floor is home to 2 bedrooms & full bath with modern claw foot soaker tub. Professionally renovated, underpinned & waterproofed lower level offers an additional 288 sq. ft of beautifully finished space which includes bedroom, full bath with glass shower, dreamy finishes including custom stained glass, egress windows, laundry and storage. Updates include: Shingles, Upstairs windows, Brick Pointing 2023. Basement lowering, waterproofing & renovating 2020. Furnace and A/C 2019. All Appliance replaced since 2019 (stove, fridge, microwave, fan, washer, dryer). Front porch decking and stairs 2022. Copper water line. Steps to Locke South, a short walk downtown. Easy highway and GO access. Superb offering.
Upcoming Open House
Property Details
Interior
Features
Main Floor
Dining Room
2.84 x 3.48Kitchen
2.26 x 3.96Living Room
3.25 x 3.66Exterior
Features
Property History
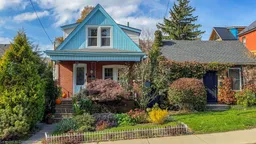 48
48Get up to 1% cashback when you buy your dream home with Wahi Cashback

A new way to buy a home that puts cash back in your pocket.
- Our in-house Realtors do more deals and bring that negotiating power into your corner
- We leverage technology to get you more insights, move faster and simplify the process
- Our digital business model means we pass the savings onto you, with up to 1% cashback on the purchase of your home
