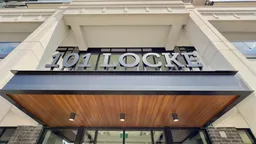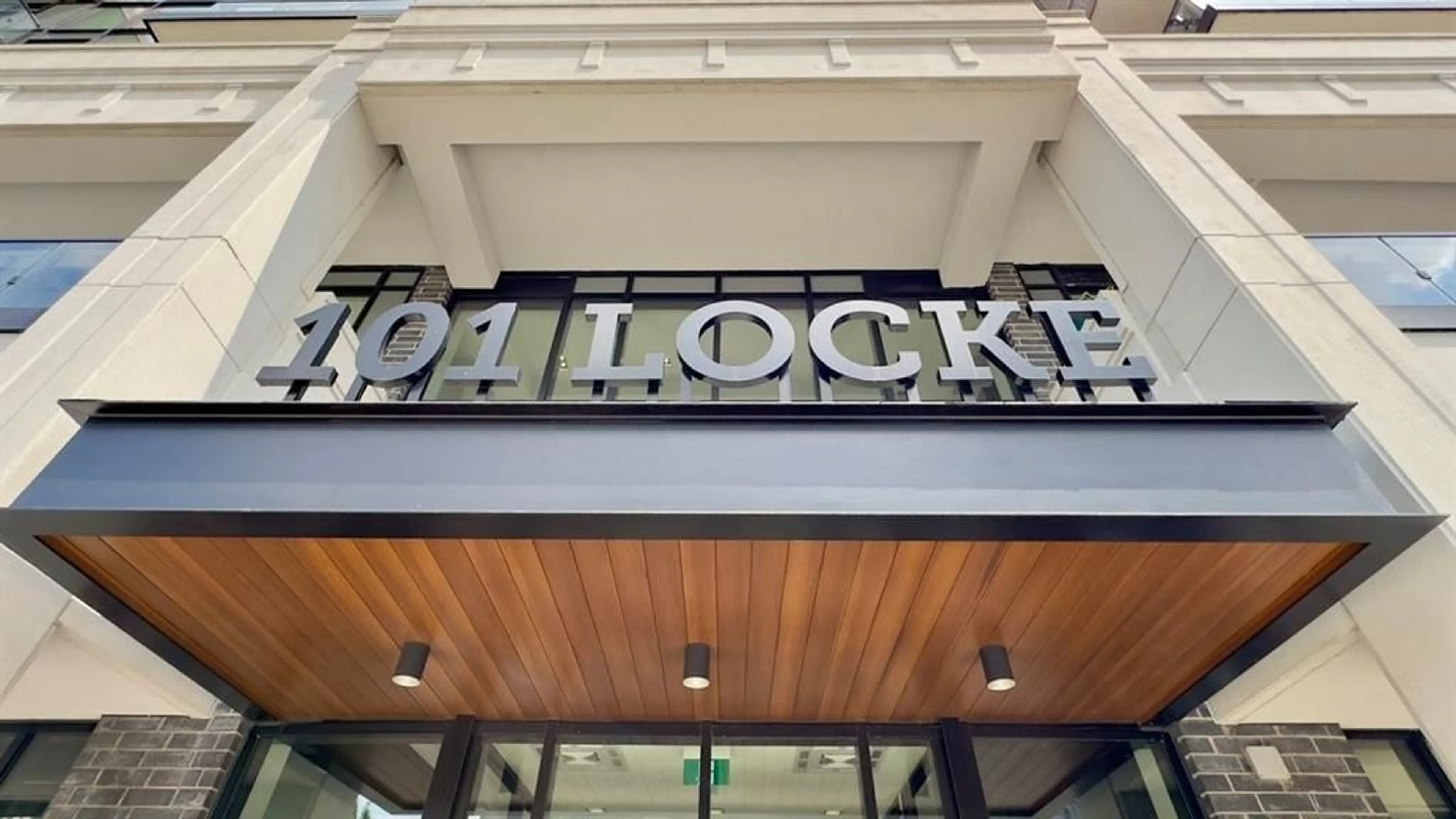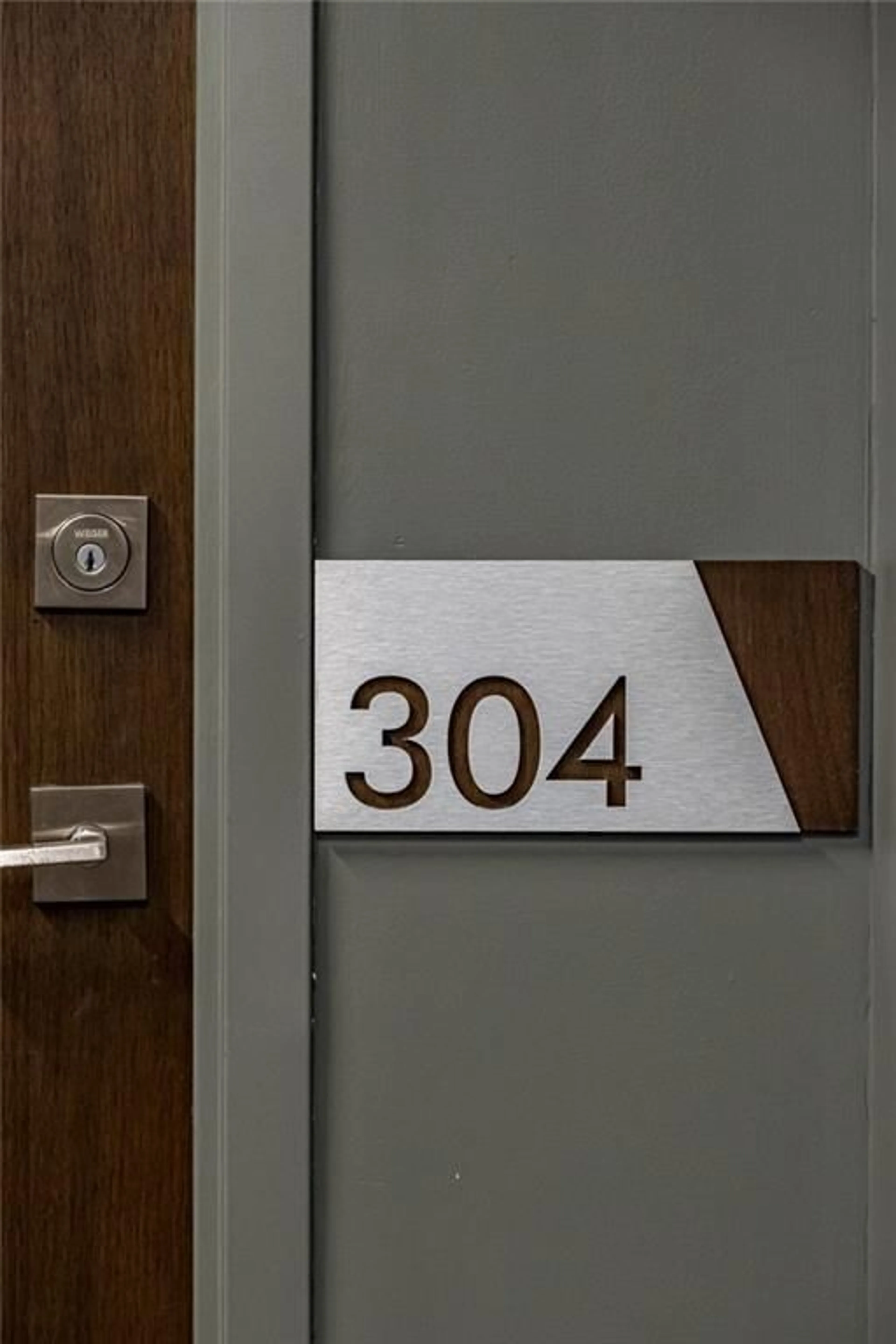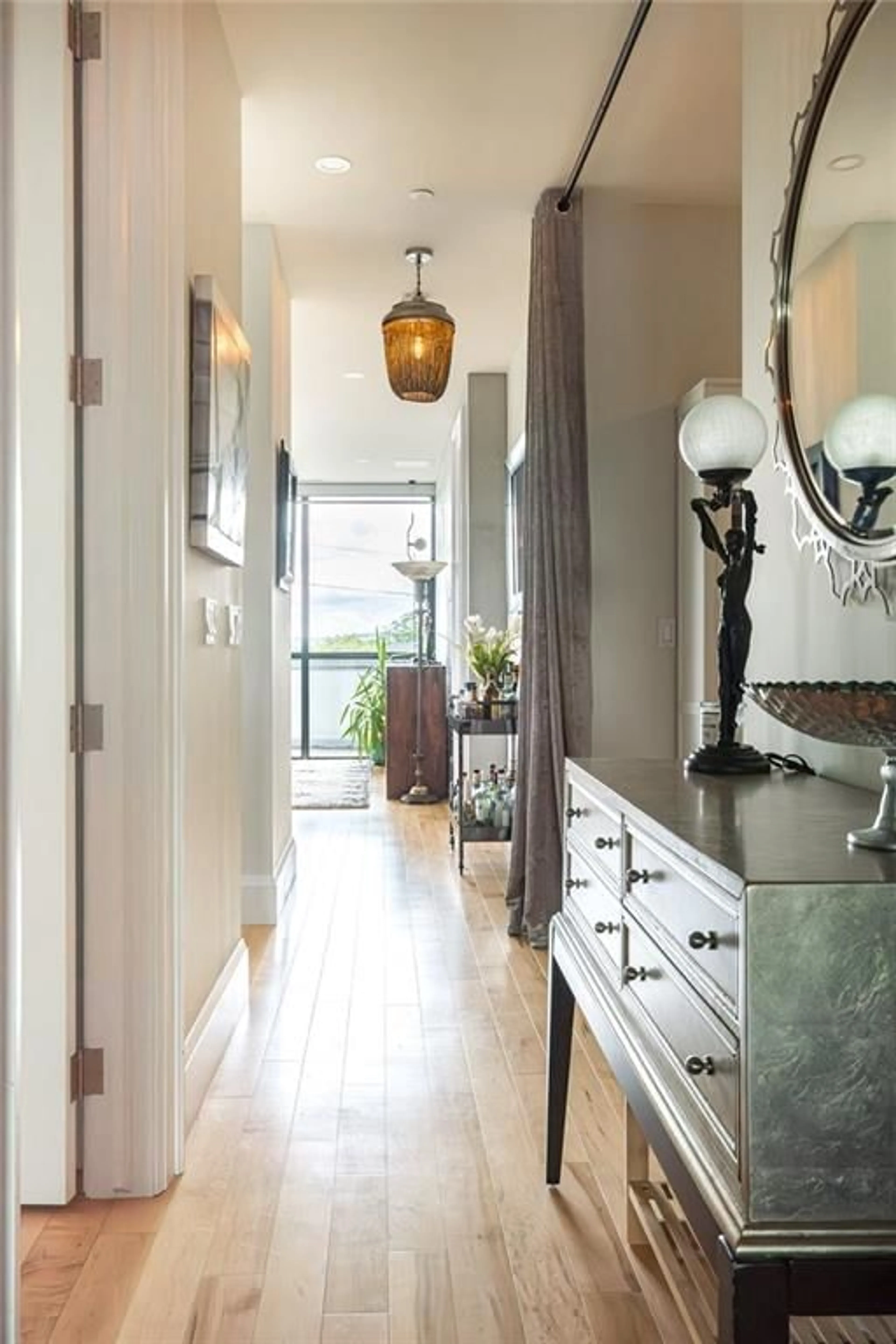101 LOCKE St #304, Hamilton, Ontario L8P 4A6
Contact us about this property
Highlights
Estimated ValueThis is the price Wahi expects this property to sell for.
The calculation is powered by our Instant Home Value Estimate, which uses current market and property price trends to estimate your home’s value with a 90% accuracy rate.$834,000*
Price/Sqft$958/sqft
Est. Mortgage$5,111/mth
Maintenance fees$1104/mth
Tax Amount (2024)$9,711/yr
Days On Market45 days
Description
Welcome to The Manhattan, 101 Locke's Largest Floor Plan with 1241 sq. ft. of Luxury Living Space, with an additional 460 sq. ft. of Personal, Private Outdoor Space. This 2+Den, 2 Full Bath unit includes 2 Parking Spots & 2 Storage Lockers. With S/W Exposure and Floor to Ceiling windows, the natural light in this unit is unlike any other. Upgraded with Hardwood Floors, Ceiling height kitchen cupboards with lit glass display cabinets, an oversized island with built-in wine rack, Quartz Countertops, Custom Shower glass door, and upgraded trim & door package, you can feel the quality of finishings through-out. Owner upgrades include a Concrete Panel Feature Wall, all Ceiling Light Fixtures, Electric Window Blinds, and Closet Organizers with pull-out drawers. Phantom screens on both french doors lead you out to the wrap-around balcony, finished with Brazilian Hardwood deck tiles with a black riverwalk border. Skirted with a gorgeous concrete railing, you'll have privacy from the street, yet stunning views of Locke St., the Escarpment, and beautiful Sunset views. The building's amenities are just an added bonus to this unit, with a gorgeous rooftop lounge and bar with panoramic city views, TV's, ping-pong table, fully-equipped gym, sauna, outdoor pilates deck, and a large outdoor patio with gas fireplace, BBQ's, high tops, dining tables and plenty of comfy seating options. Main floor amenities include a secured bicycle room and yes, a dog wash! Make Unit 304 Your Home Today!
Property Details
Interior
Features
M Floor
Eat in Kitchen
14 x 8Living Room/Dining Room
18 x 19Den
7 x 8Primary Bedroom
11 x 13Exterior
Parking
Garage spaces -
Garage type -
Total parking spaces 2
Condo Details
Amenities
BBQs Permitted, Exercise Room, Games Room, Party Room, Roof Top Deck/Garden
Inclusions
Property History
 50
50Get up to 0.5% cashback when you buy your dream home with Wahi Cashback

A new way to buy a home that puts cash back in your pocket.
- Our in-house Realtors do more deals and bring that negotiating power into your corner
- We leverage technology to get you more insights, move faster and simplify the process
- Our digital business model means we pass the savings onto you, with up to 0.5% cashback on the purchase of your home


