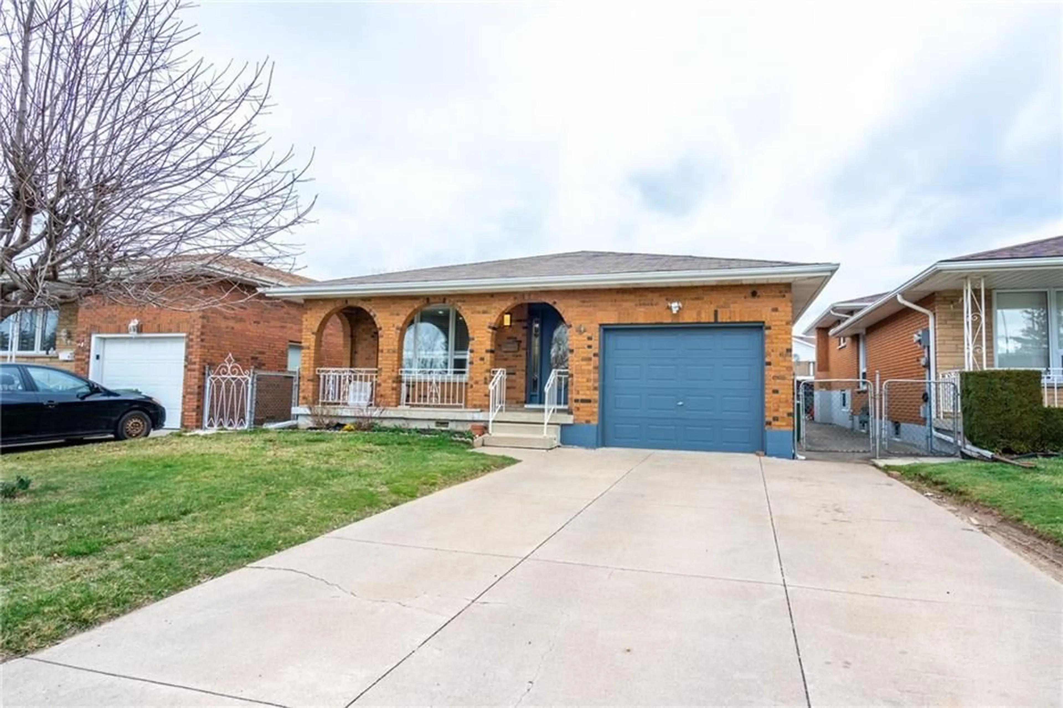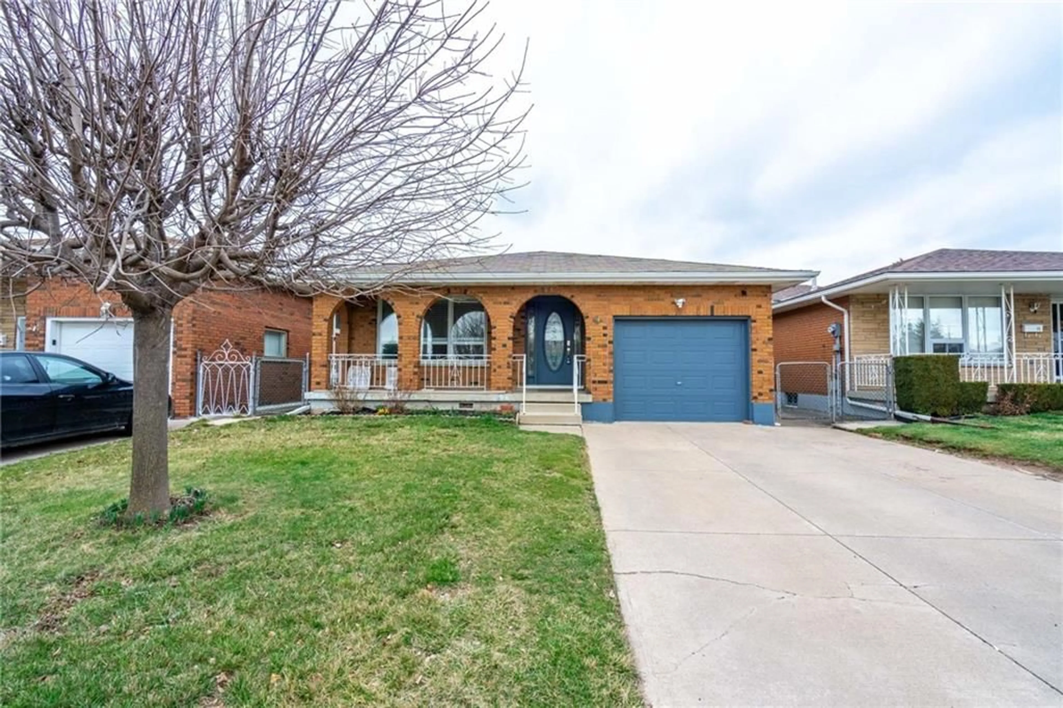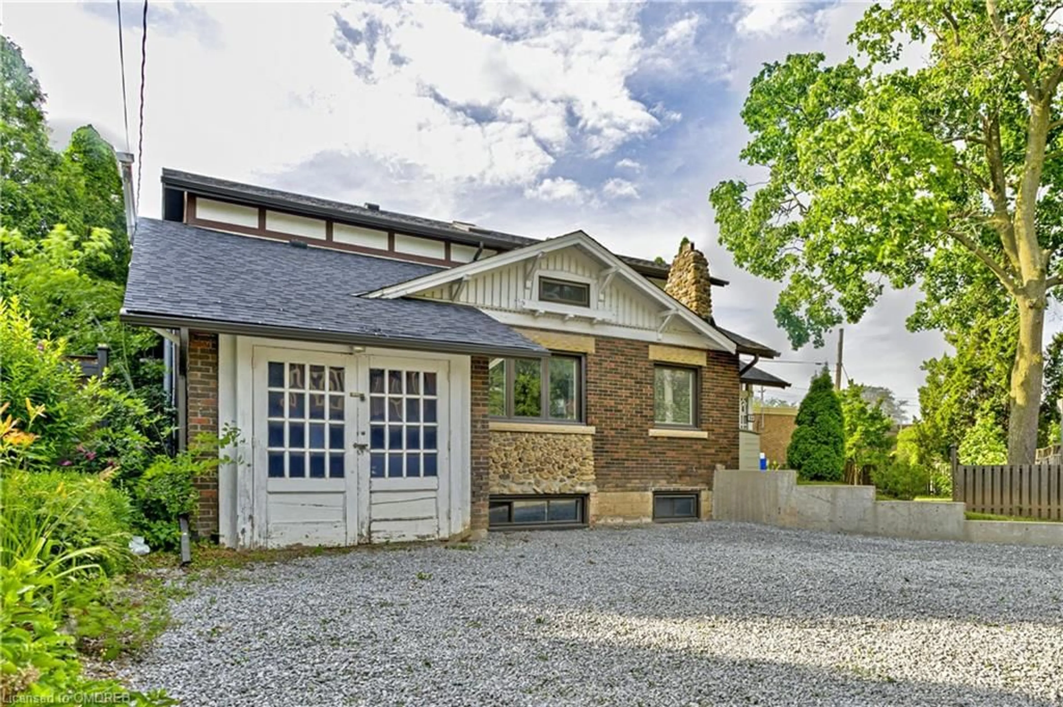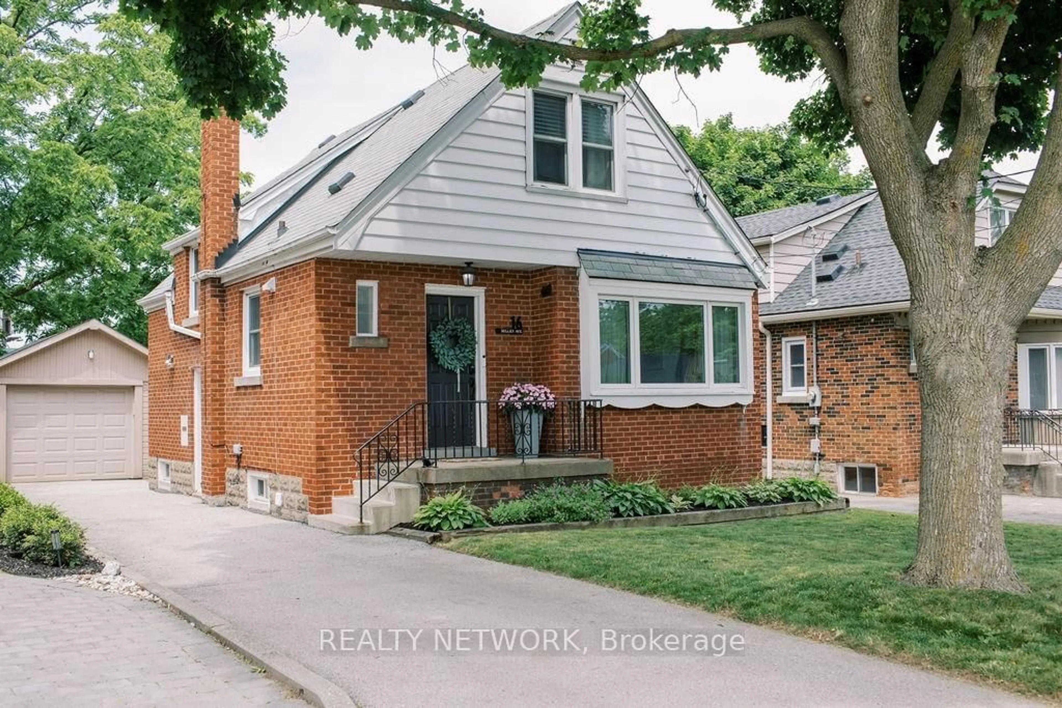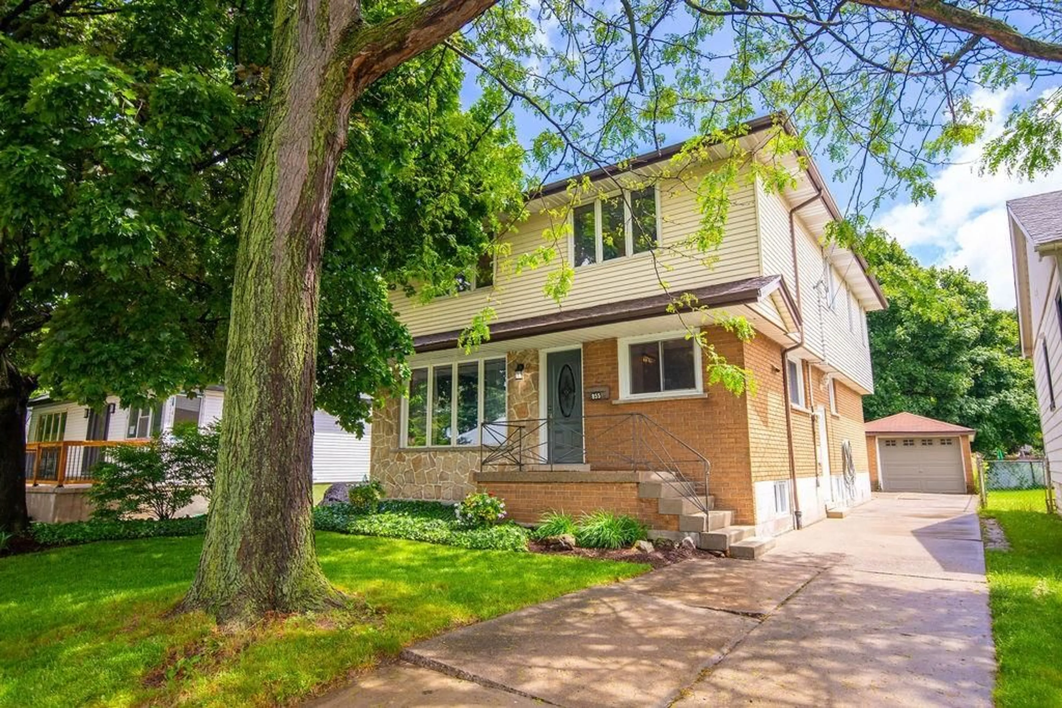9 DELAWANA Dr, Hamilton, Ontario L8E 3N5
Contact us about this property
Highlights
Estimated ValueThis is the price Wahi expects this property to sell for.
The calculation is powered by our Instant Home Value Estimate, which uses current market and property price trends to estimate your home’s value with a 90% accuracy rate.$743,000*
Price/Sqft$761/sqft
Days On Market73 days
Est. Mortgage$4,079/mth
Tax Amount (2023)$4,285/yr
Description
Welcome to the East End of Hamilton, where convenience meets comfort in this fully renovated legal duplex situated across from Eastgate Mall. This property presents a lucrative opportunity for rental income or a separate in-law unit with its own access, laundry facilities, and kitchen. The main features of this beautifully renovated home include: **Legal Duplex**: Ideal for investors or homeowners looking to generate rental income, this legal duplex offers two separate living spaces, each with its own distinct charm and functionality. The entire property has been meticulously renovated to reflect modern tastes and trends. From updated kitchens with sleek appliances (main unit appliances purchased 2022)to contemporary bathrooms and stylish flooring, every detail has been carefully considered. Perfect for multigenerational living or as a rental unit, the separate in-law unit provides privacy and independence while still being part of the main property. Being located across from Eastgate Mall means residents have easy access to a wide range of amenities, including shopping, dining, entertainment, and public transportation options. Moments away from Confederation GO Station and the Red Hill PKWY, it's a commuters ideal spot. Overall, this renovated duplex in the heart of the East End offers a blend of modern living, income potential, and convenience.
Property Details
Interior
Features
2 Floor
Dining Room
10 x 10Dining Room
10 x 10Kitchen
19 x 10Kitchen
19 x 10Exterior
Features
Parking
Garage spaces 2
Garage type Attached, Concrete
Other parking spaces 2
Total parking spaces 4
Property History
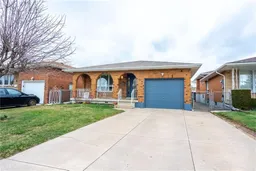 49
49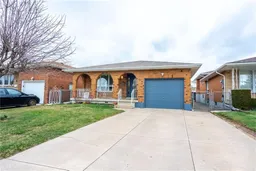 50
50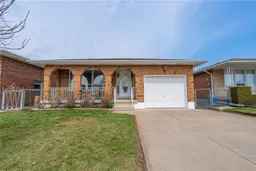 47
47Get up to 1% cashback when you buy your dream home with Wahi Cashback

A new way to buy a home that puts cash back in your pocket.
- Our in-house Realtors do more deals and bring that negotiating power into your corner
- We leverage technology to get you more insights, move faster and simplify the process
- Our digital business model means we pass the savings onto you, with up to 1% cashback on the purchase of your home
