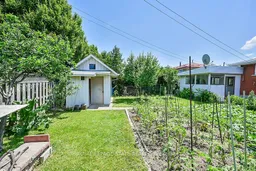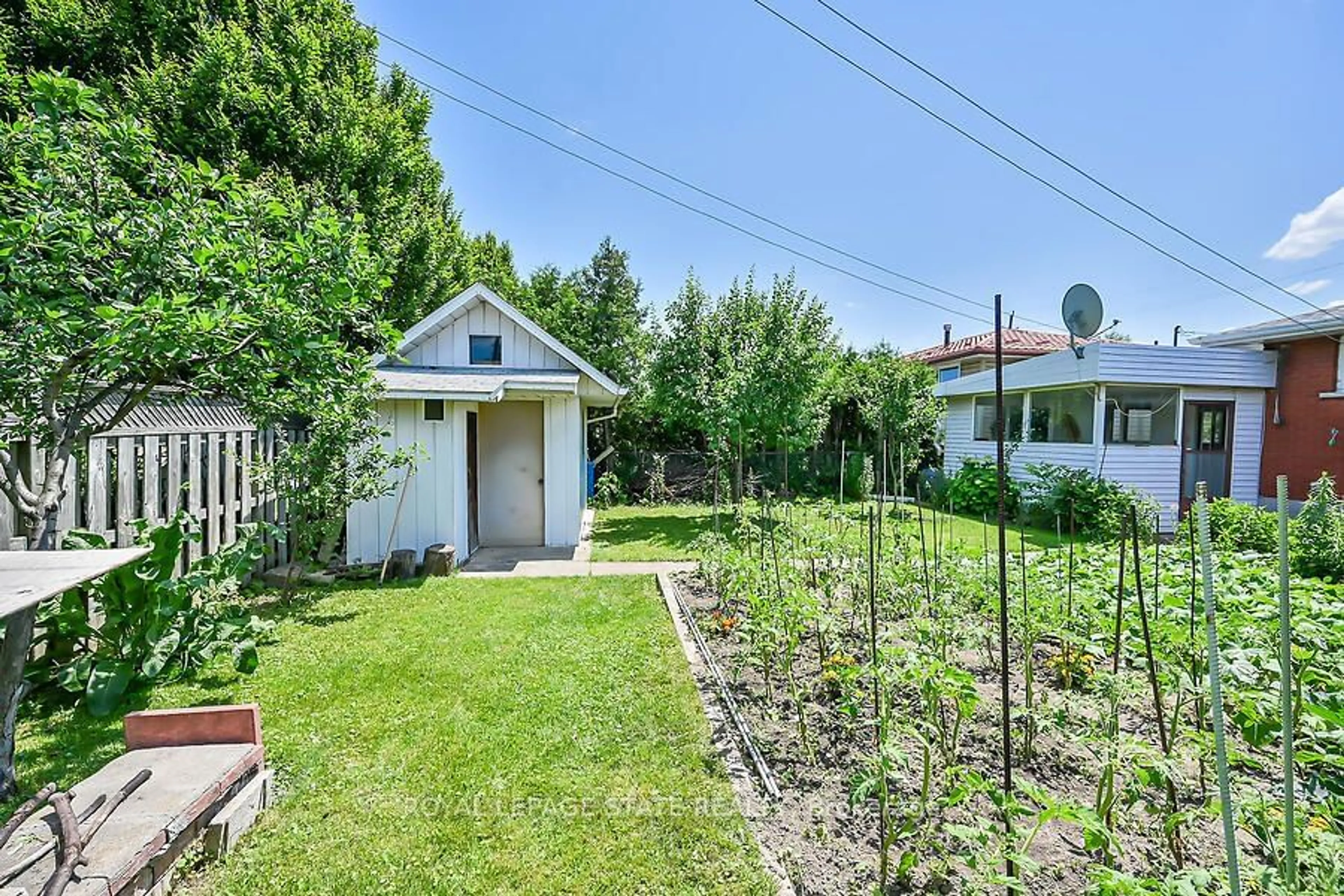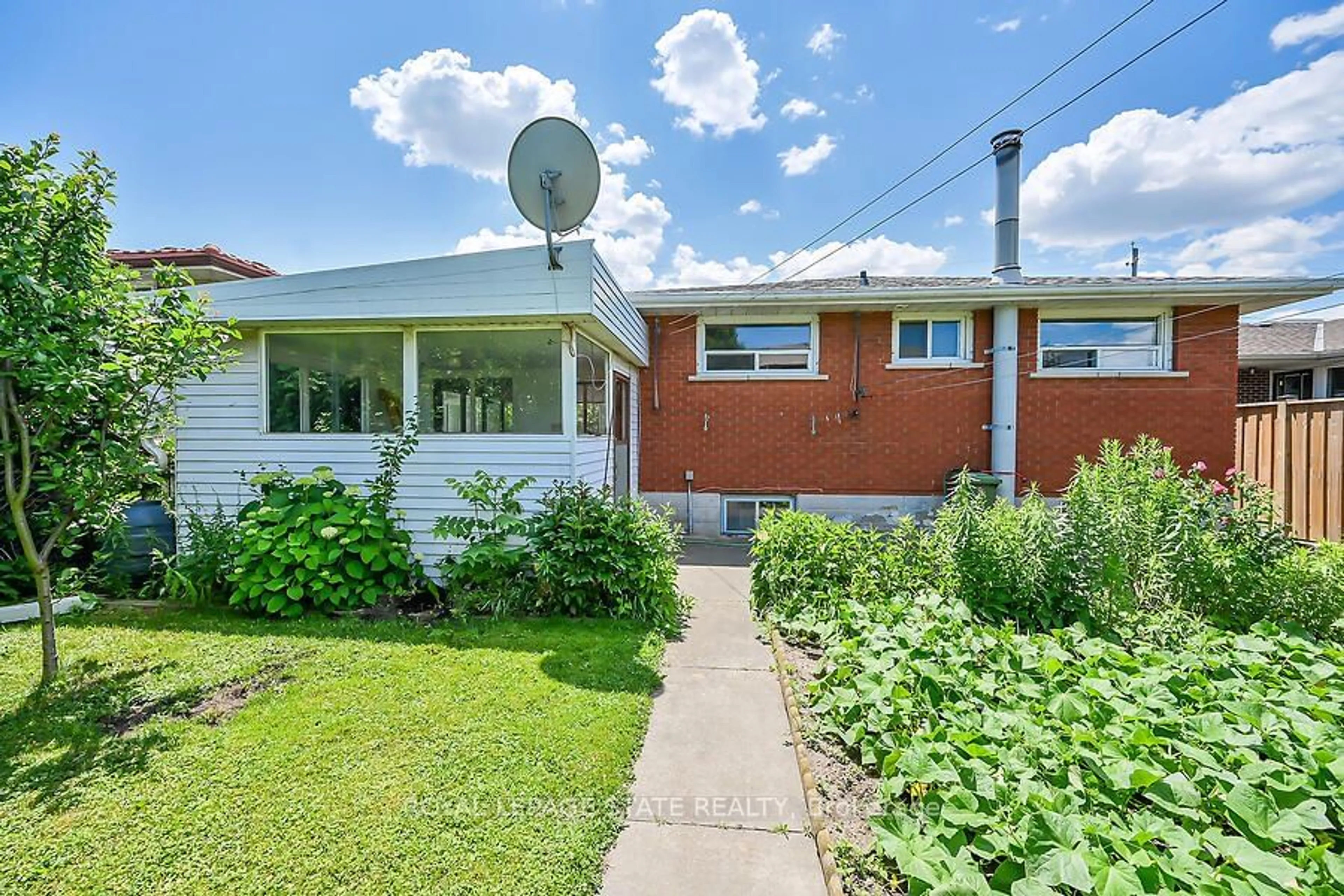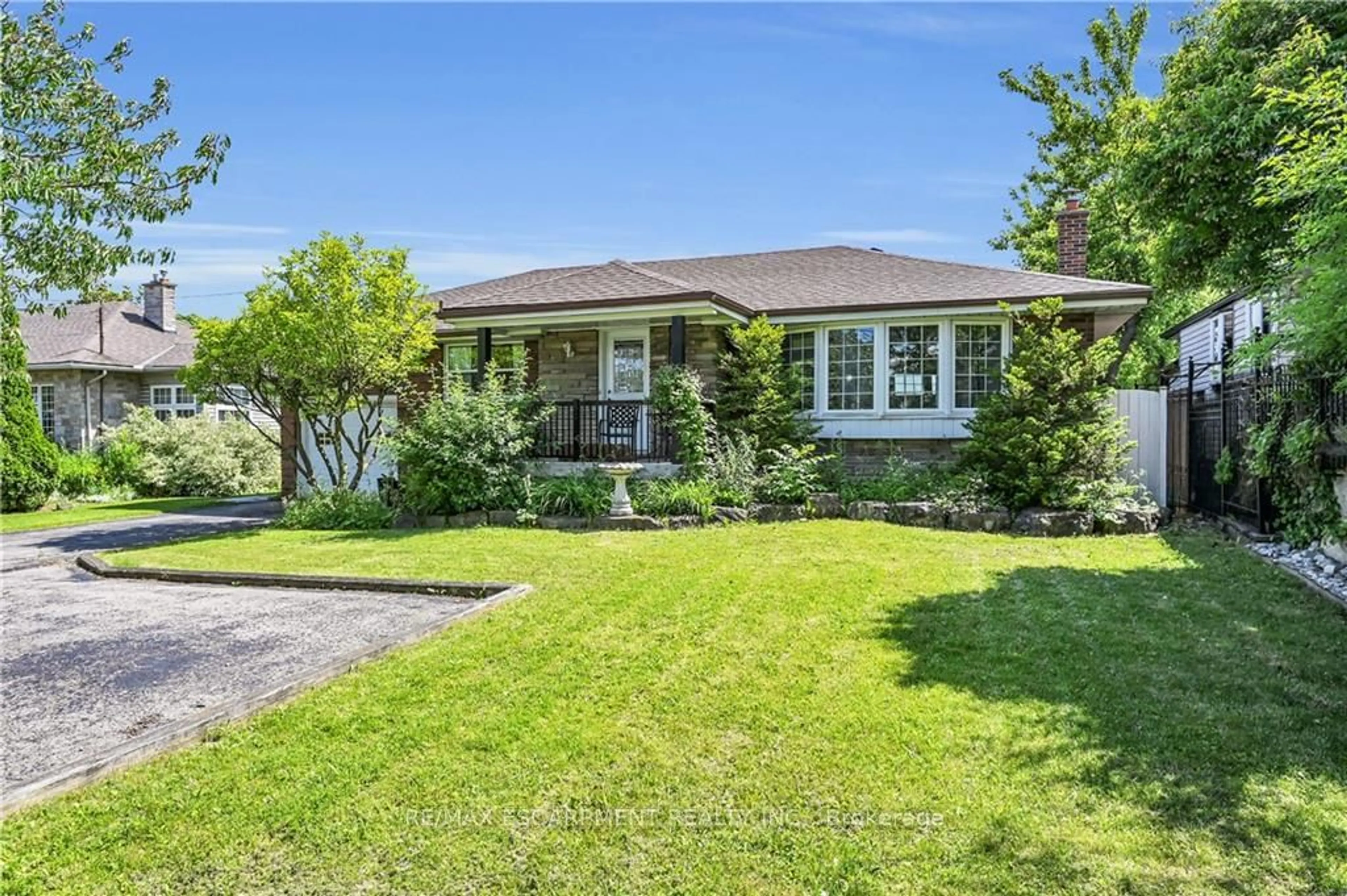28 Nugent Dr, Hamilton, Ontario L8H 2M8
Contact us about this property
Highlights
Estimated ValueThis is the price Wahi expects this property to sell for.
The calculation is powered by our Instant Home Value Estimate, which uses current market and property price trends to estimate your home’s value with a 90% accuracy rate.$722,000*
Price/Sqft$789/sqft
Days On Market4 days
Est. Mortgage$2,898/mth
Tax Amount (2024)$4,343/yr
Description
Welcome to 28 Nugent Drive! This all brick bungalow is located in a mature family friendly east Hamilton neighbourhood, within walking distance to amenities. Upon entering the main floor, you'll be greeted by a spacious eat-in-kitchen and bright & airy living room featuring pristine original hardwood floors. Down the hall are 3 generous bedrooms & a 4 piece bathroom. A separate side door entrance leads to the lower level which opens the door to endless potential for customization to suit your lifestyle. The current space includes: a huge rec room with fireplace, second eat-in kitchen, den, 3 piece bathroom, laundry/utility room & cold cellar. Outside features include: carport & double wide driveway for up to 6 cars, enclosed storage space behind the carport, garden shed, smoker & a fully fenced yard with lush greenery & garden beds. Located close to shopping, parks, public transit, GO Station, & easy highway access to the Redhill, LINC & QEW. While the property could benefit from some updates, it offers tremendous value as a solid home with the potential to customize to your taste. Being sold "As is, where is" RSA. SQFT.
Property Details
Interior
Features
Main Floor
Living
4.60 x 4.11Hardwood Floor
Kitchen
5.18 x 2.84Eat-In Kitchen
Br
3.48 x 3.07Hardwood Floor
Br
3.30 x 2.49Exterior
Features
Parking
Garage spaces 1
Garage type Carport
Other parking spaces 5
Total parking spaces 6
Property History
 35
35Get up to 1% cashback when you buy your dream home with Wahi Cashback

A new way to buy a home that puts cash back in your pocket.
- Our in-house Realtors do more deals and bring that negotiating power into your corner
- We leverage technology to get you more insights, move faster and simplify the process
- Our digital business model means we pass the savings onto you, with up to 1% cashback on the purchase of your home


