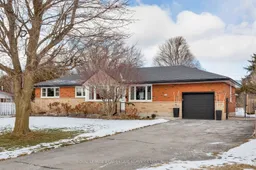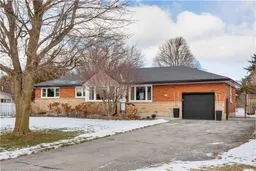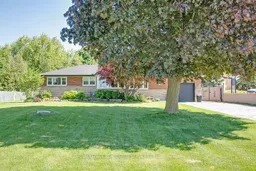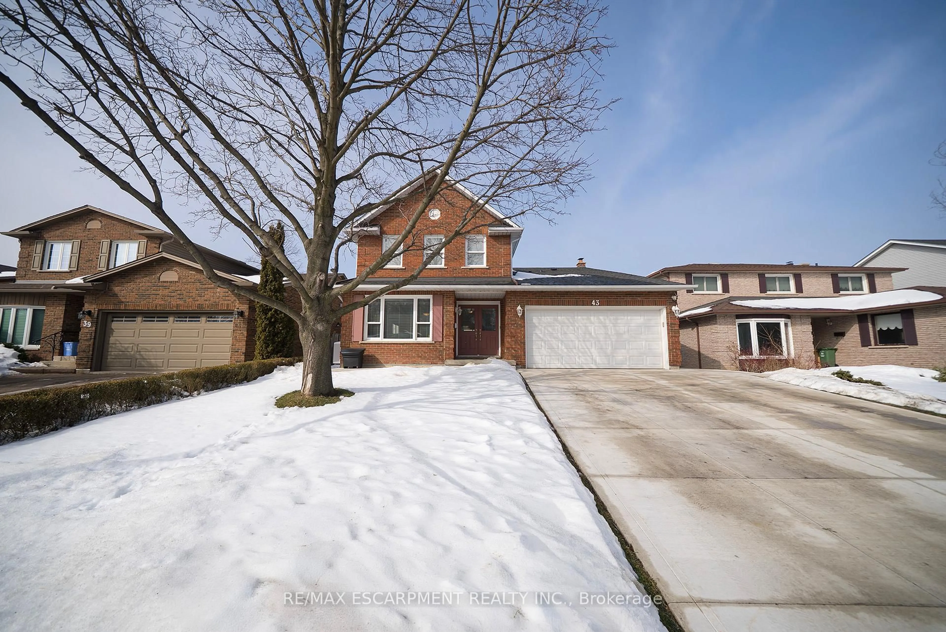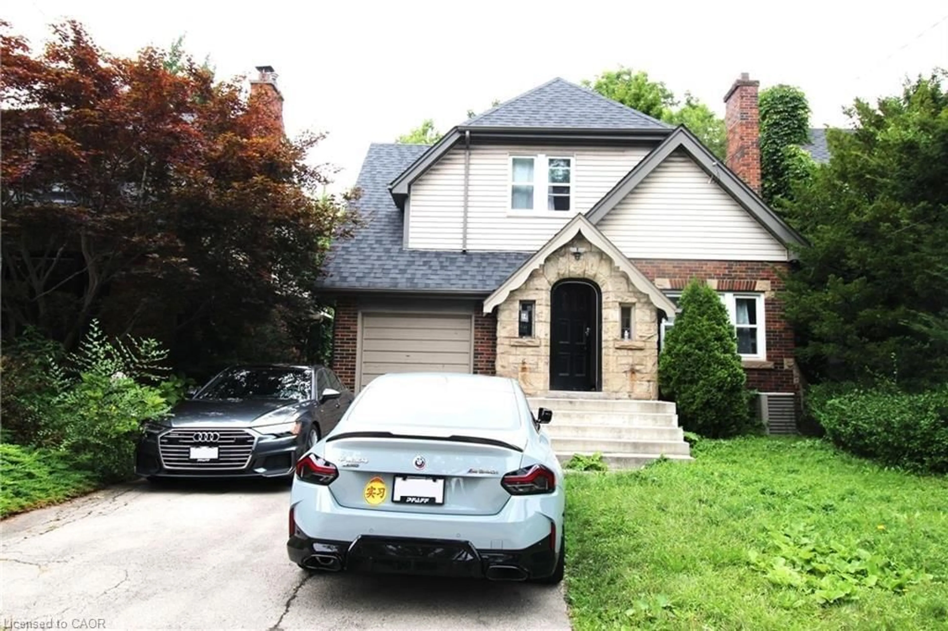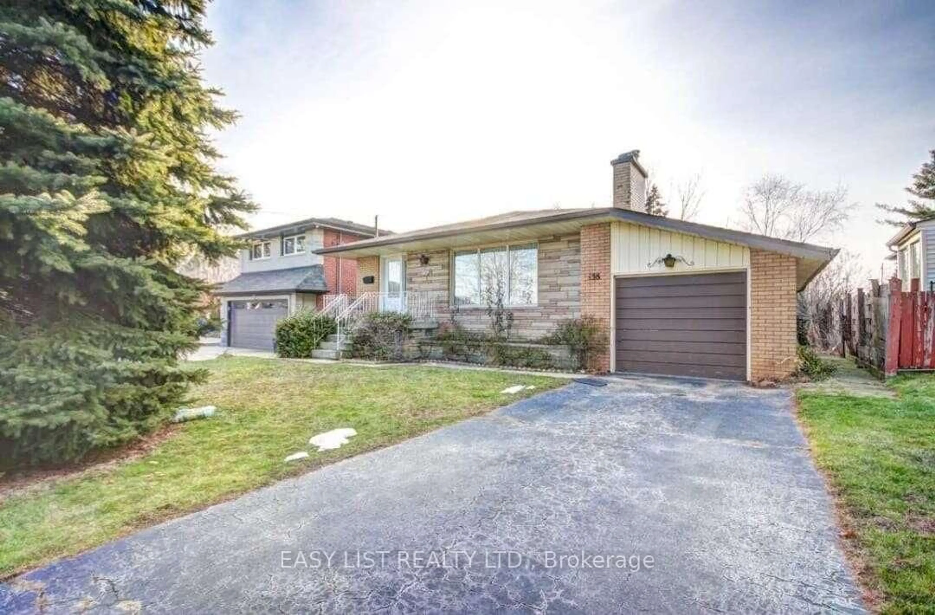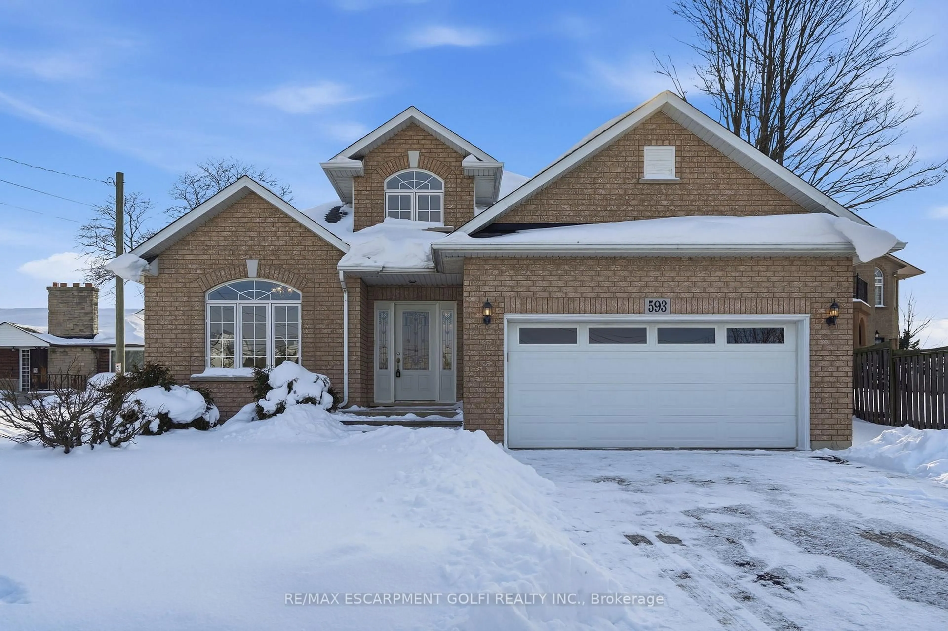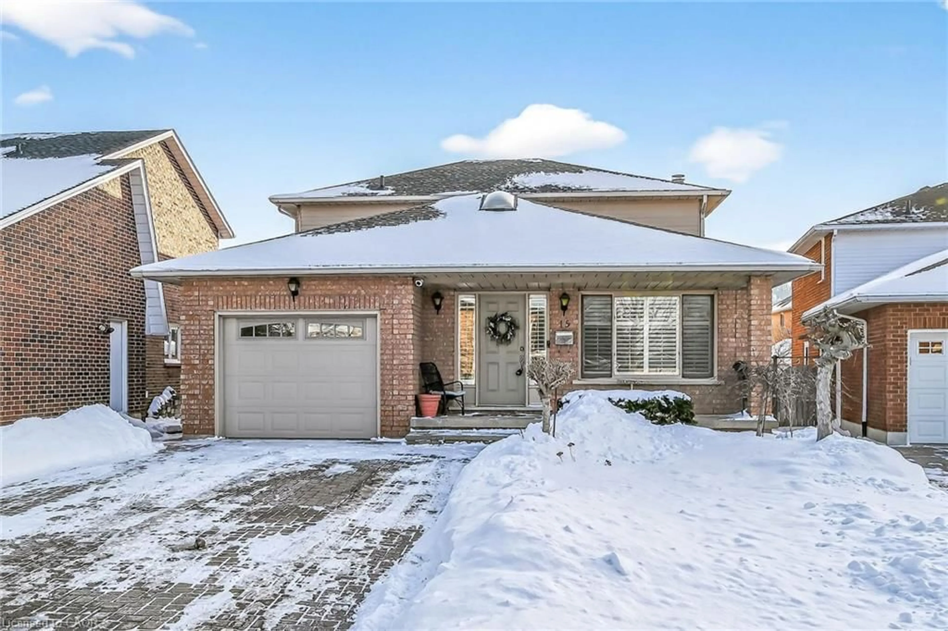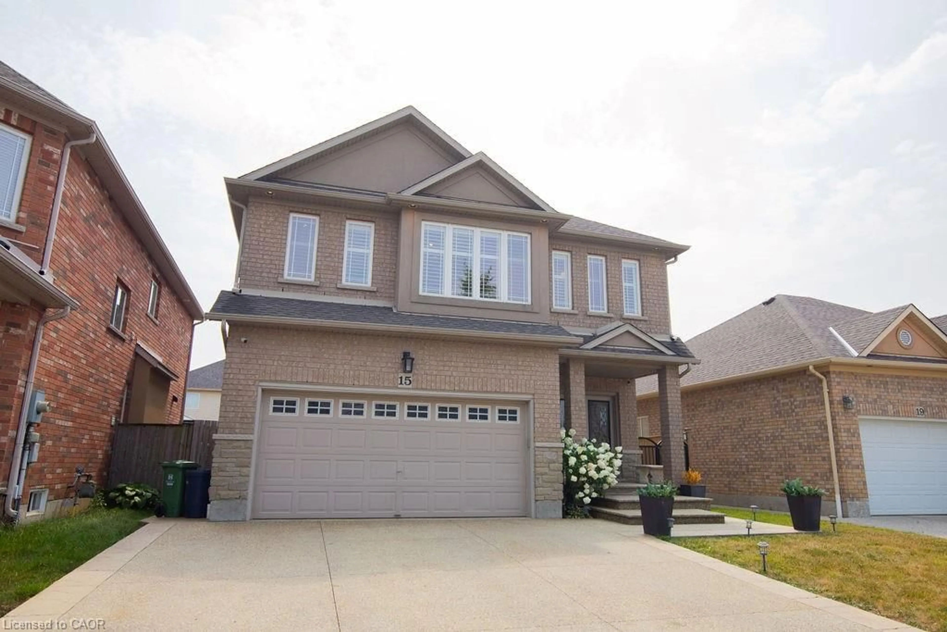Remarkably renovated bungalow, set on a mature pool-sized lot in West Hamilton Mountain, embodying modern elegance & comfort. Inside features new insulation, drywall, trim, hardwood flooring & luxury vinyl plank basement flooring. Enhanced with pot lights & chic cabinetry, every detail has been meticulously updated over the last 3 years, including furnace & air conditioner, a new deck, soffits, eaves, & roof shingles. With 3 + 1 bright bedrooms & 2 luxurious renovated full bathrooms, there is ample space for entertaining & daily family life. The open concept living room is highlighted by a linear electric fireplace, while the dining area seamlessly transitions to the deck, concrete lower patio, hot tub, & vast green space in the private rear yard. The inspirational white kitchen features extensive storage, under-cabinet lighting, quartz countertops, pot drawers, stainless steel appliances, & a large island, perfect for quick meals or mingling with guests. The bedrooms are privately tucked away & share a lavishly appointed 4-piece bathroom. Downstairs offers additional versatile space for family or casual get-togethers, including a media room, a recreation/games room with a walk-up, a spacious 4th bedroom, & gorgeous 5-piece bathroom with a soaker tub/shower combination, upgraded shower system, & a heated floor. Tall trees, extra-long driveway & single attached garage. Ideal Location - walk to school, shopping & restaurants, & close to highways, healthcare, & the airport.
