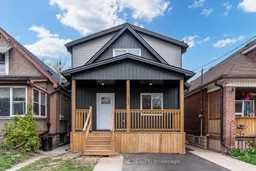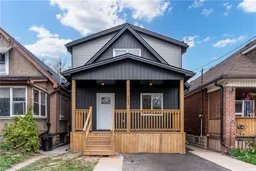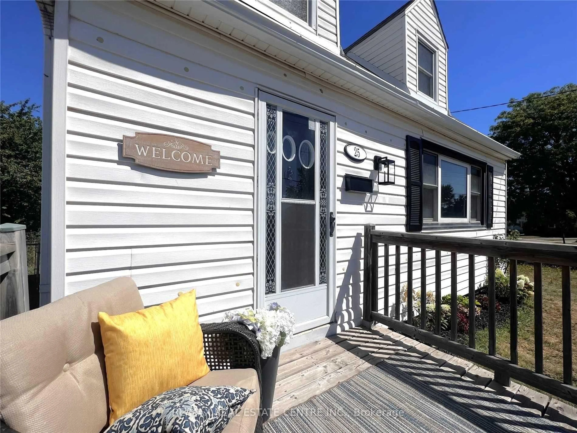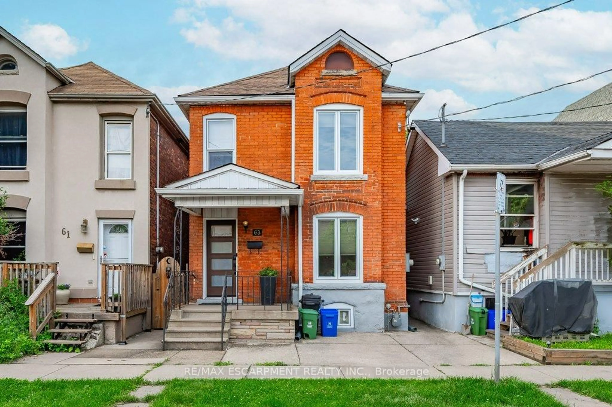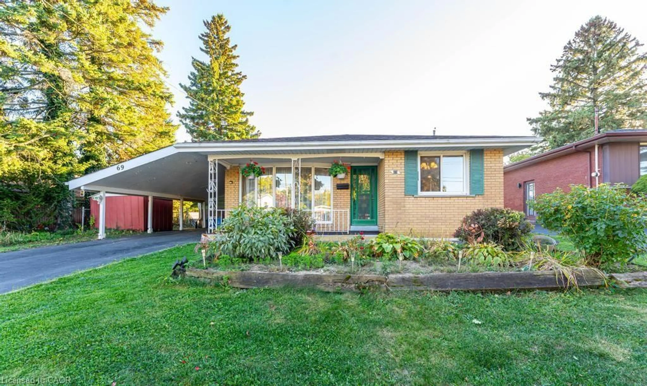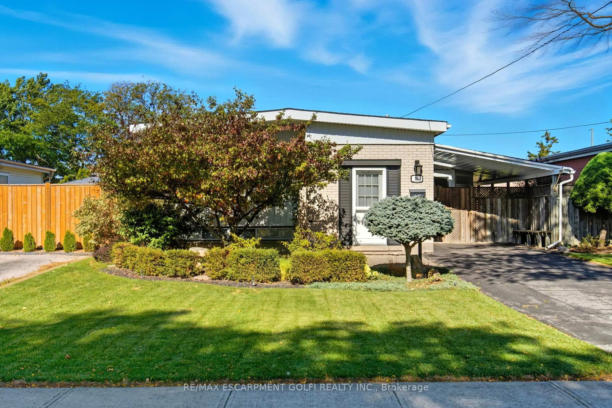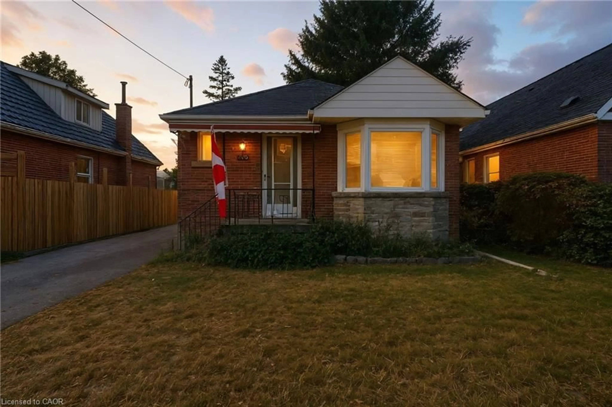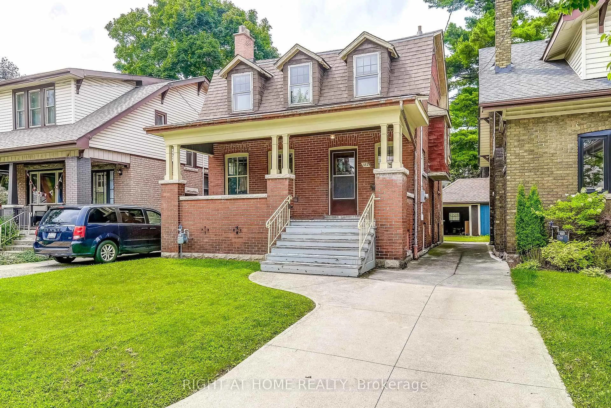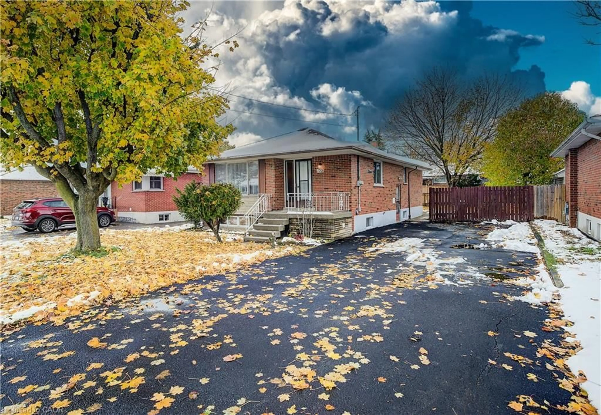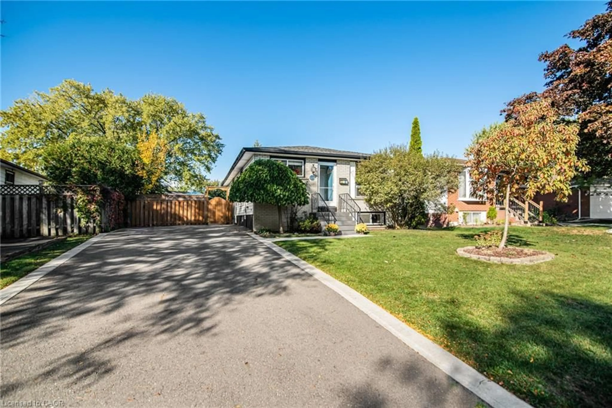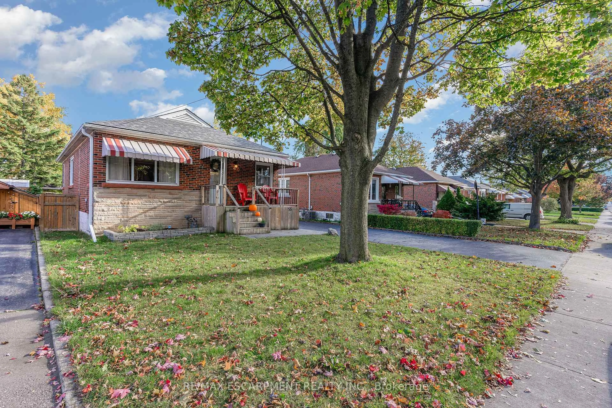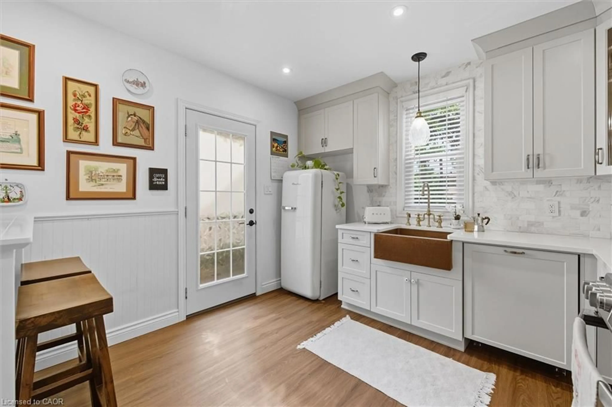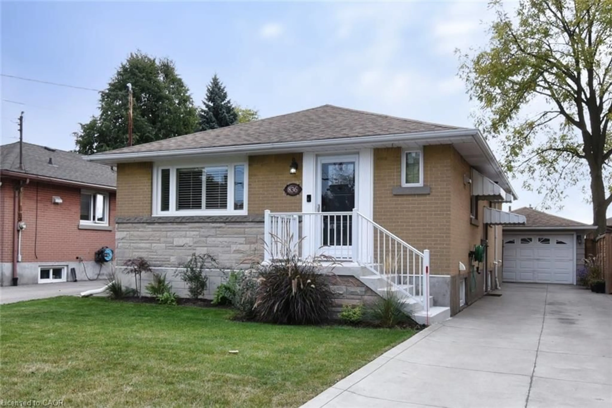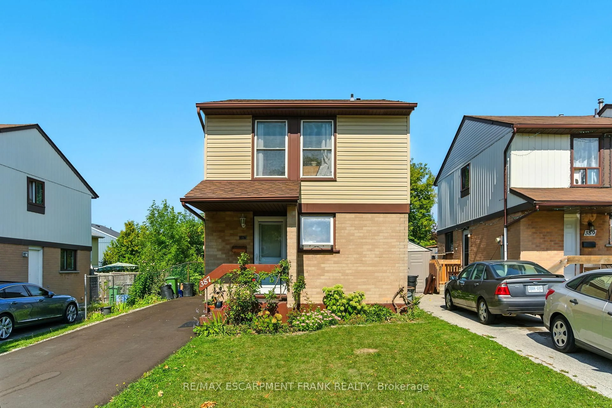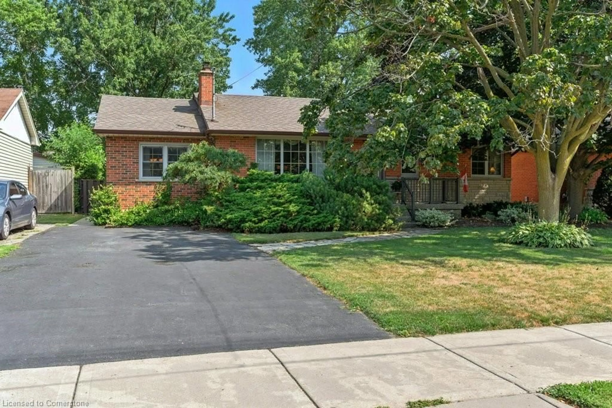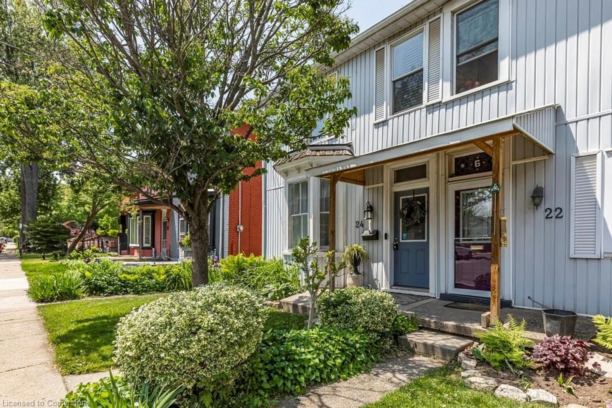Welcome to this beautifully renovated 4-bedroom, 2-bathroom home located in the Crown Point North neighbourhood just steps from schools, parks, and all the amenities at The Centre Mall. This home has been fully updated from top to bottom, including all major systems: electrical, plumbing, HVAC, roof, windows, and insulation (2025). The main floor showcases a stunning new kitchen featuring quartz countertops, stylish cabinetry, and an elegant backsplash. The open-concept living and dining area is bright and welcoming, with pot lights and large windows that flood the space with natural light. A convenient 2-piece powder room completes the main level. Upstairs, you'll find three spacious bedrooms, a beautifully finished 4-piece bathroom, and a laundry for added convenience. The lower level includes a finished fourth bedroom and a large unfinished recreation room, offering great potential for additional living space. Step outside to enjoy a charming front porch perfect for socializing, a private driveway, and a massive detached garage and workshop complete with a 60-amp electrical panel ideal for hobbyists, contractors, or additional storage. Don't miss out on this turn-key home.
Inclusions: Fridge, stove, washer & dryer
