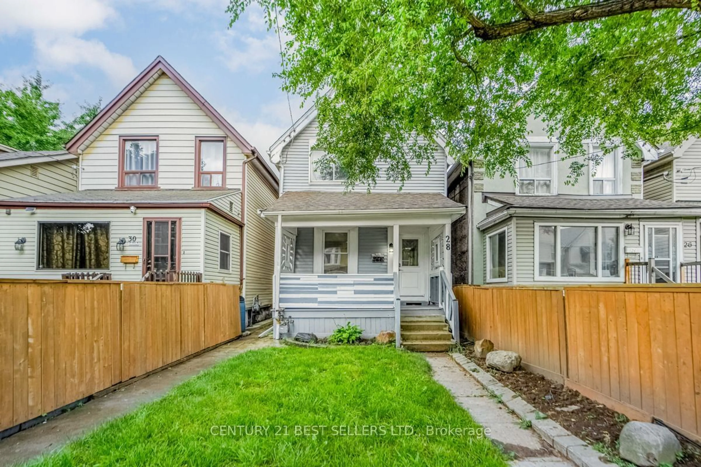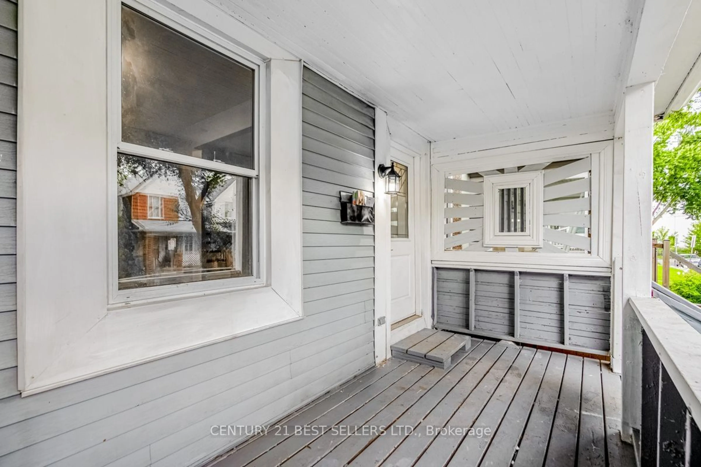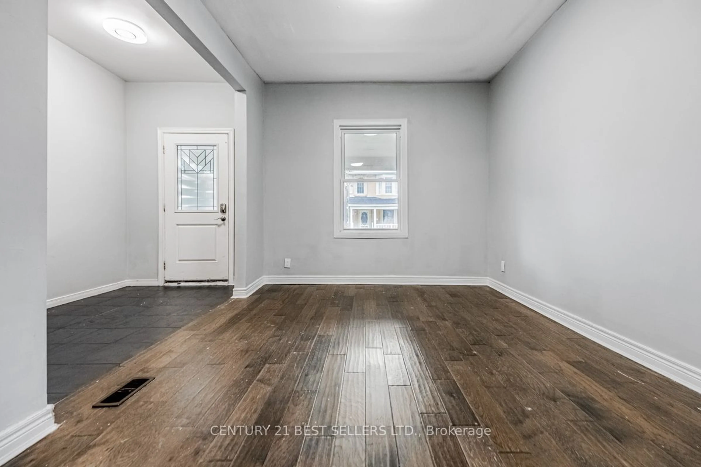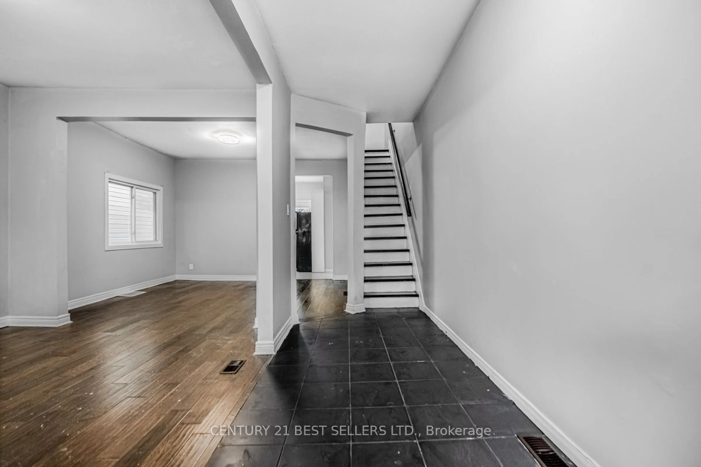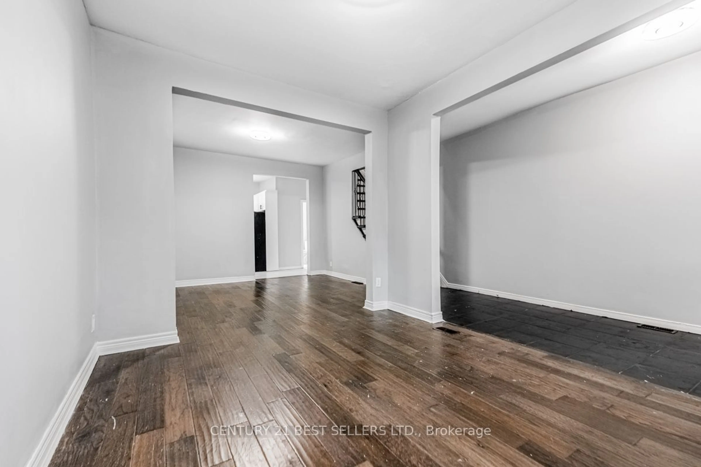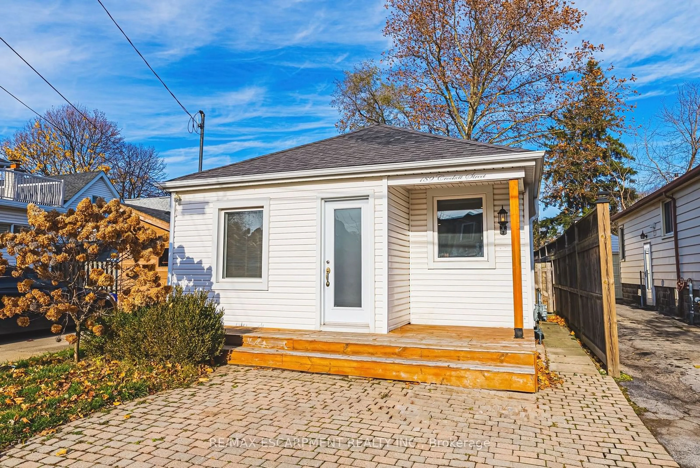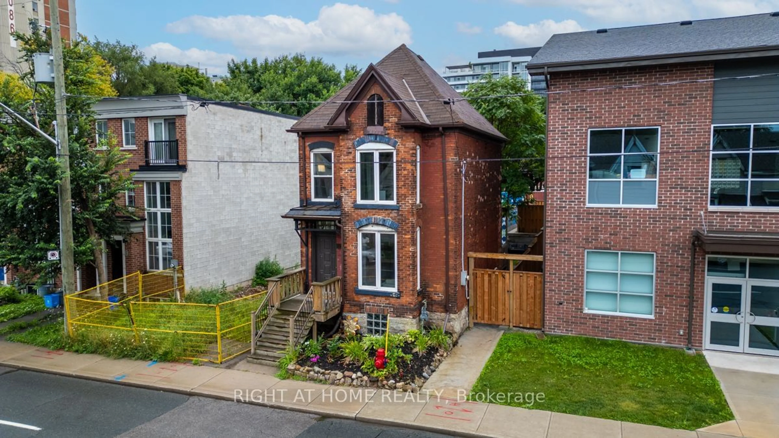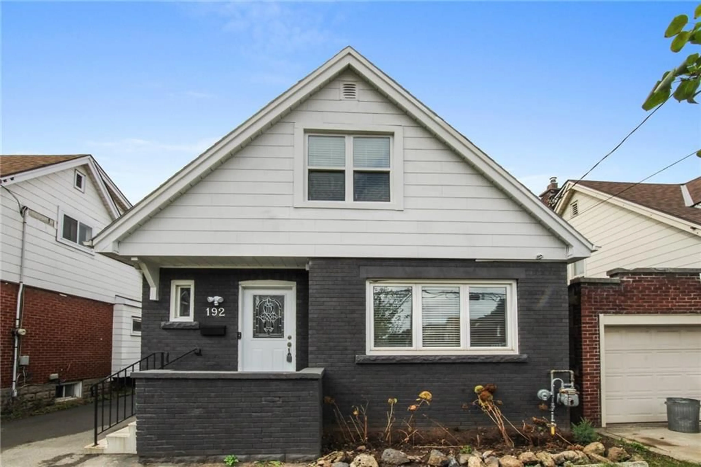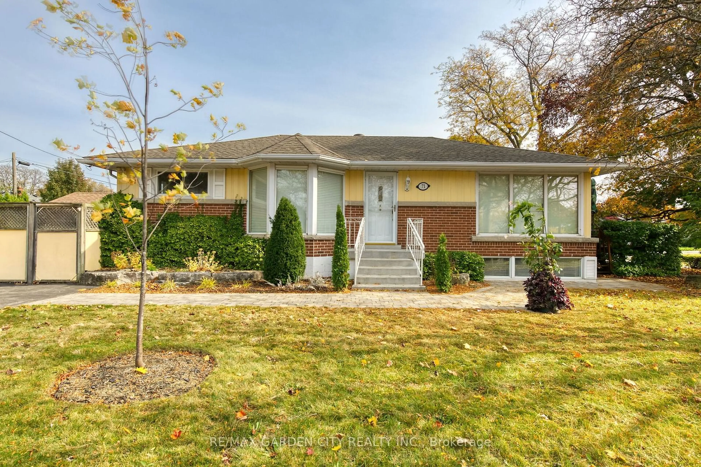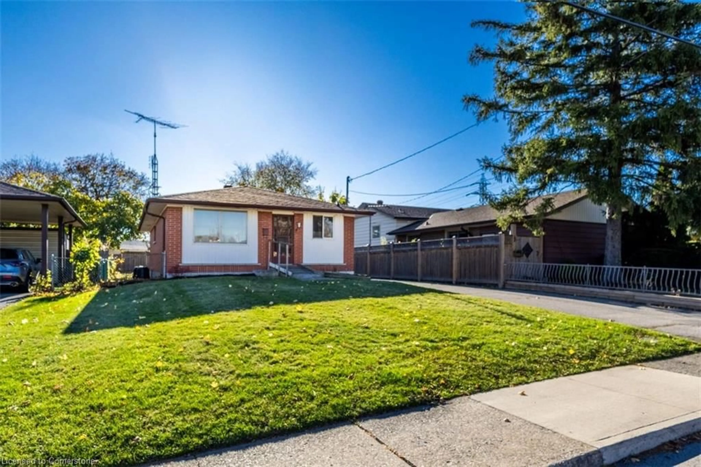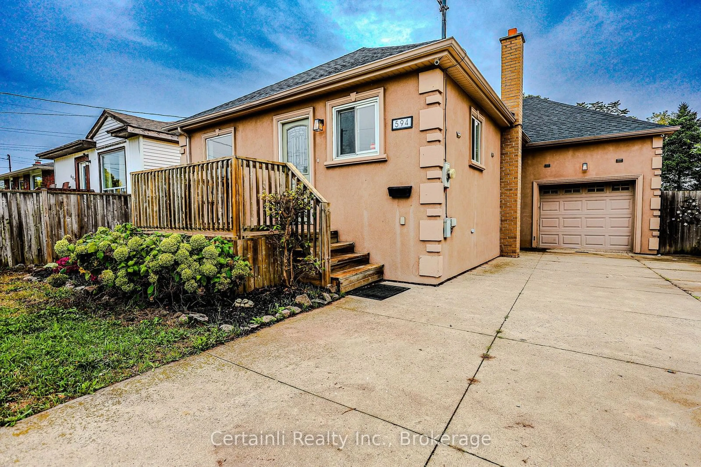28 Francis St, Hamilton, Ontario L8L 3V1
Contact us about this property
Highlights
Estimated ValueThis is the price Wahi expects this property to sell for.
The calculation is powered by our Instant Home Value Estimate, which uses current market and property price trends to estimate your home’s value with a 90% accuracy rate.Not available
Price/Sqft$370/sqft
Est. Mortgage$2,018/mo
Tax Amount (2024)$2,359/yr
Days On Market45 days
Description
Welcome To Your Dream Home In The Heart Of Downtown Hamilton, Ontario! This Freshly Renovated Two-Story Gem Is The Perfect Blend Of Modern Style And Urban Convenience. Located In A Vibrant Neighbourhood, You'll Have Access To An Abundance Of Restaurants, Activities, And Job Opportunities Right At Your Doorstep. Hamilton, Known As The "City Of Waterfalls," Offers Stunning Natural Beauty With Countless Hikes And Outdoor Adventures Just Minutes Away. Plus, The World-Renowned McMaster University Is Close By, Making This Location Ideal For Students, Faculty, Or Anyone Looking To Enjoy All That The Area Has To Offer. Excellent Public Transit Access Makes Commuting A Breeze. Inside, The Home Features Three Spacious Bedrooms, A Beautifully Renovated Kitchen, And Two Bathrooms With Stylish Vanities And Warm Wood Finishes Throughout. The Attention To Detail Is Evident In Every Corner, From The Modern Fixtures To The Thoughtful Layout Designed For Comfortable Living. This Is More Than Just A House; It's A Lifestyle. Don't Miss Your Chance To Own A Piece Of Downtown Hamilton's Charm And Sophistication!
Property Details
Interior
Features
Main Floor
Foyer
1.52 x 4.40Hardwood Floor
Living
3.18 x 3.76Hardwood Floor
Dining
3.96 x 3.60Hardwood Floor
Kitchen
3.37 x 2.98Hardwood Floor
Exterior
Features
Parking
Garage spaces -
Garage type -
Total parking spaces 2
Get up to 1.5% cashback when you buy your dream home with Wahi Cashback

A new way to buy a home that puts cash back in your pocket.
- Our in-house Realtors do more deals and bring that negotiating power into your corner
- We leverage technology to get you more insights, move faster and simplify the process
- Our digital business model means we pass the savings onto you, with up to 1.5% cashback on the purchase of your home
