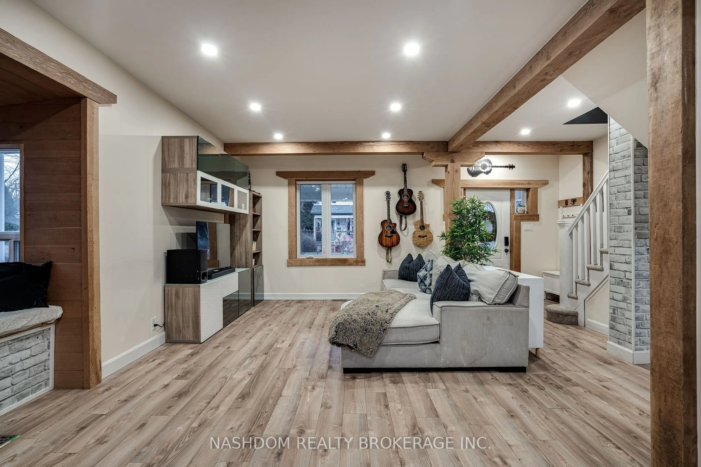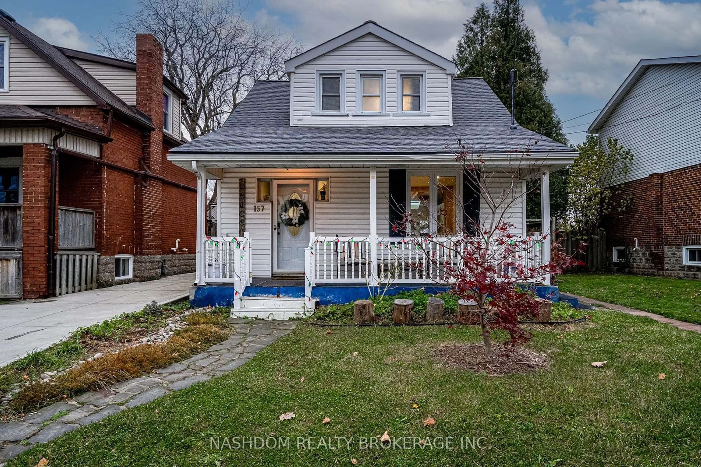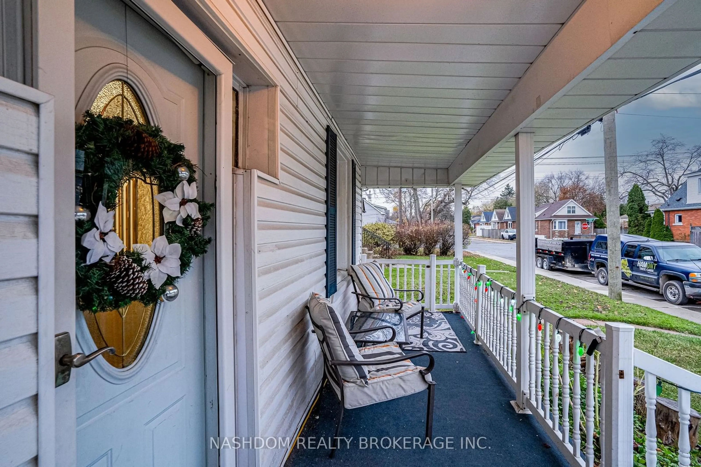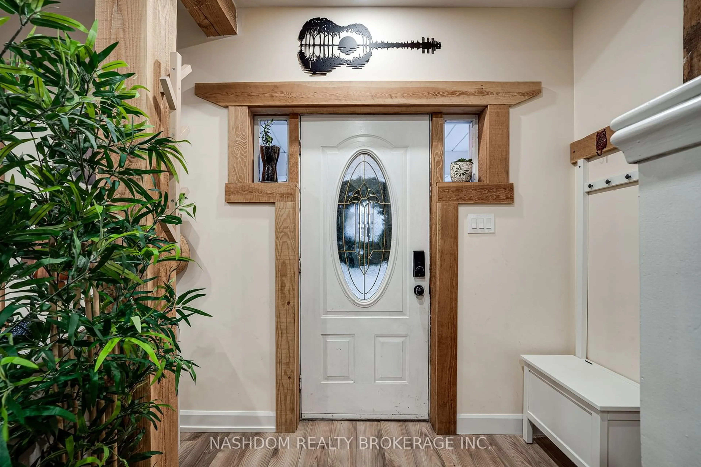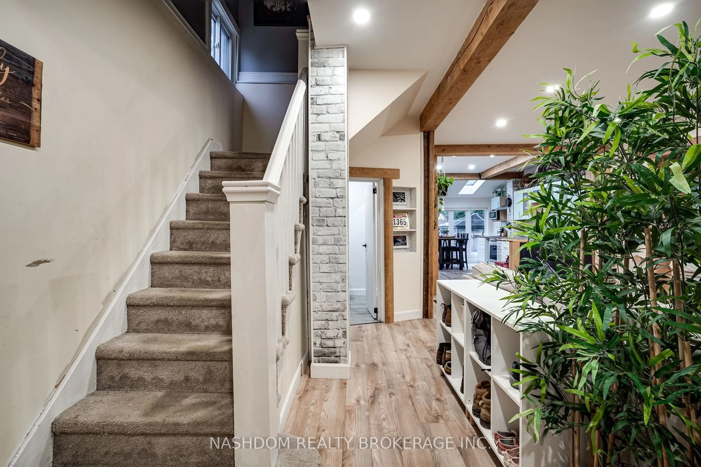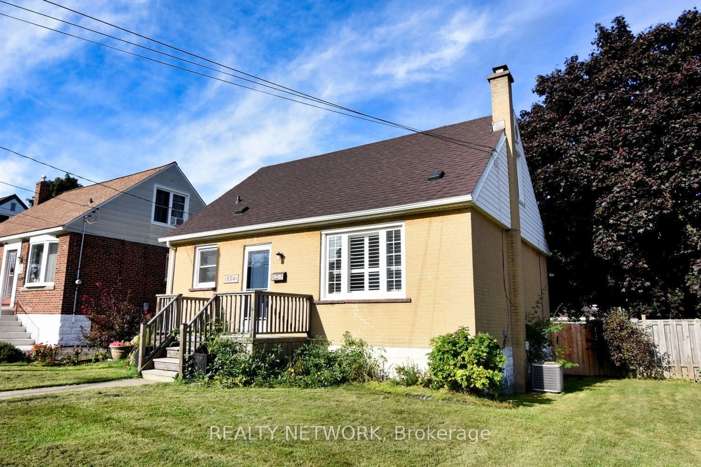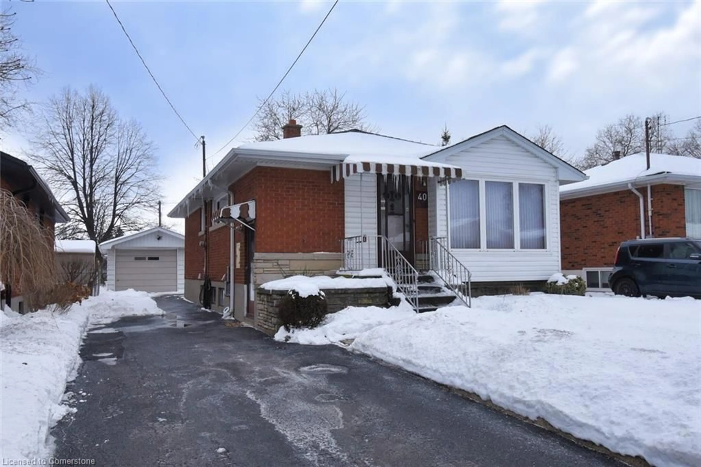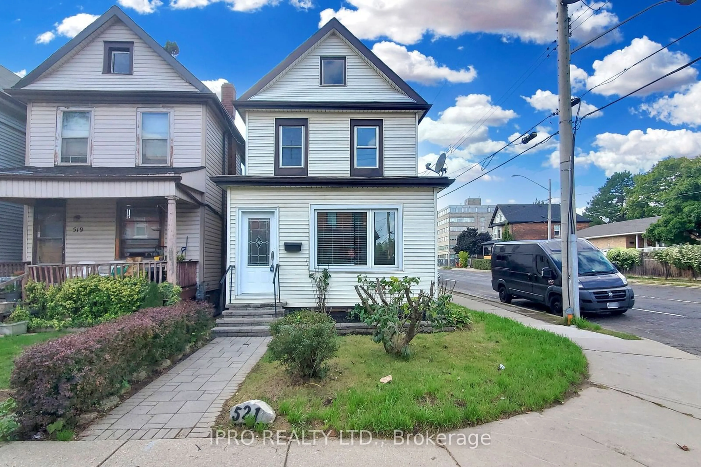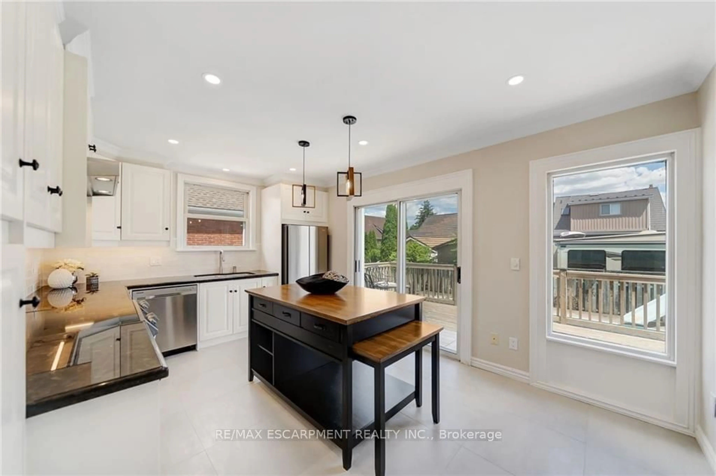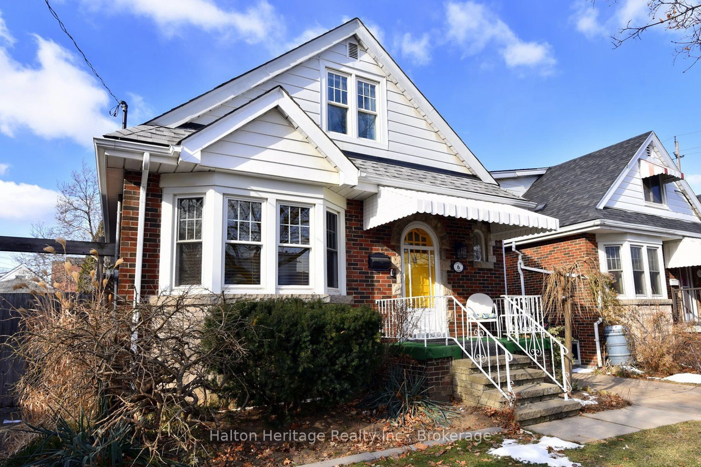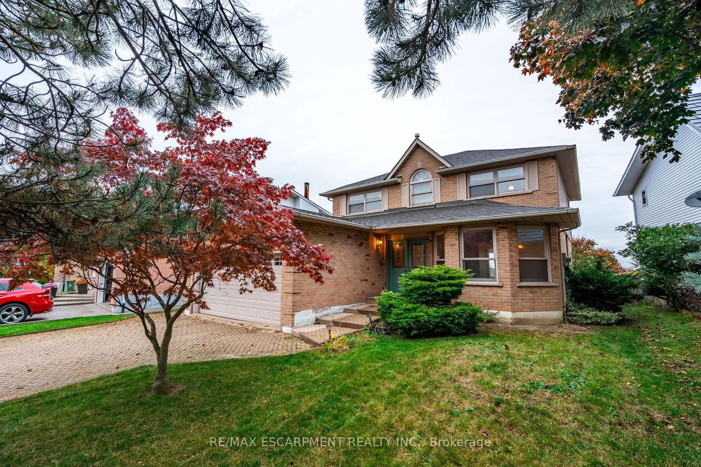157 East 19th St, Hamilton, Ontario L9A 4S2
Contact us about this property
Highlights
Estimated ValueThis is the price Wahi expects this property to sell for.
The calculation is powered by our Instant Home Value Estimate, which uses current market and property price trends to estimate your home’s value with a 90% accuracy rate.Not available
Price/Sqft$512/sqft
Est. Mortgage$2,791/mo
Tax Amount (2024)$4,015/yr
Days On Market16 days
Description
Not your average cookie cutter home. This century home in the highly desirable Inch Park neighbourhood on Hamilton Mountain has been thoughtfully updated to add functionality and unique character. The main floor is the heart of the home, boasting a spacious open-concept layout that seamlessly connects the living room, stunning kitchen, dining area, optional bedroom/office, and a 2-piece bathroom. Large rear windows offer clear views of the backyard, with skylights letting in natural light and warm sunrises. A cozy nook with built-in storage adds both charm and practicality. The convenient main floor bathroom has been recently updated with shiplap walls, heated floors, large mirrors, and a closet. Upstairs you'll find two bedrooms with backyard views and a nearby bathroom that includes a stackable washer & dryer unit, eliminating the hassle of carrying laundry up and down stairs. The expansive backyard is a dream for people that want the benefit of living in the city, but still enjoy being outdoors. Featuring three storage sheds, a large firewood rack, a designated play area that can easily be converted back, a chin-up bar, and a gazebo perfect for relaxing and entertaining. The front of the house consists of a large porch to enjoy your morning coffee, while overlooking a young Japanese Maple. Additional features include up to three parking spaces accessed via the laneway and basement storage. Recent updates include A/C (2022), skylights (2022), roof (2022), and many windows (2021). This home effortlessly combines comfort, style, and functionality, making it the ideal place for you to thrive.
Property Details
Interior
Features
Main Floor
Kitchen
5.33 x 4.27Bathroom
1.75 x 1.70Foyer
4.62 x 2.39Living
6.15 x 3.63Exterior
Features
Property History
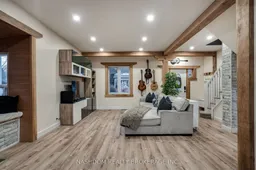 40
40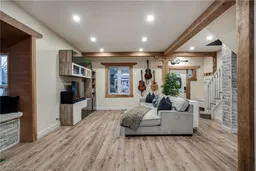
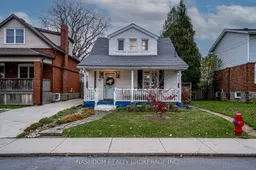
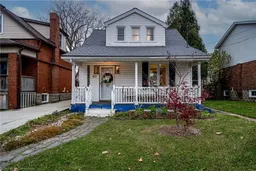
Get up to 0.5% cashback when you buy your dream home with Wahi Cashback

A new way to buy a home that puts cash back in your pocket.
- Our in-house Realtors do more deals and bring that negotiating power into your corner
- We leverage technology to get you more insights, move faster and simplify the process
- Our digital business model means we pass the savings onto you, with up to 0.5% cashback on the purchase of your home
