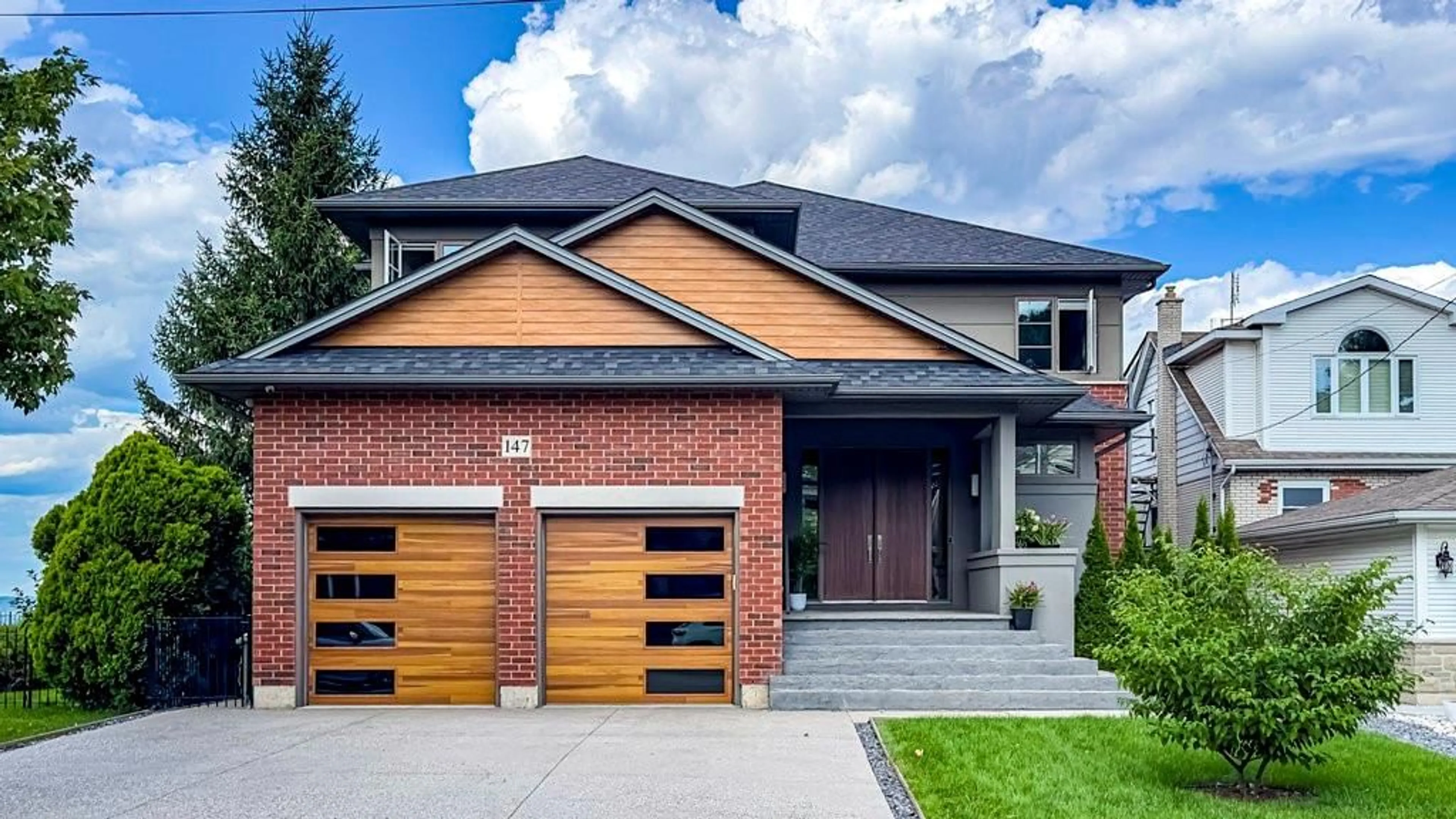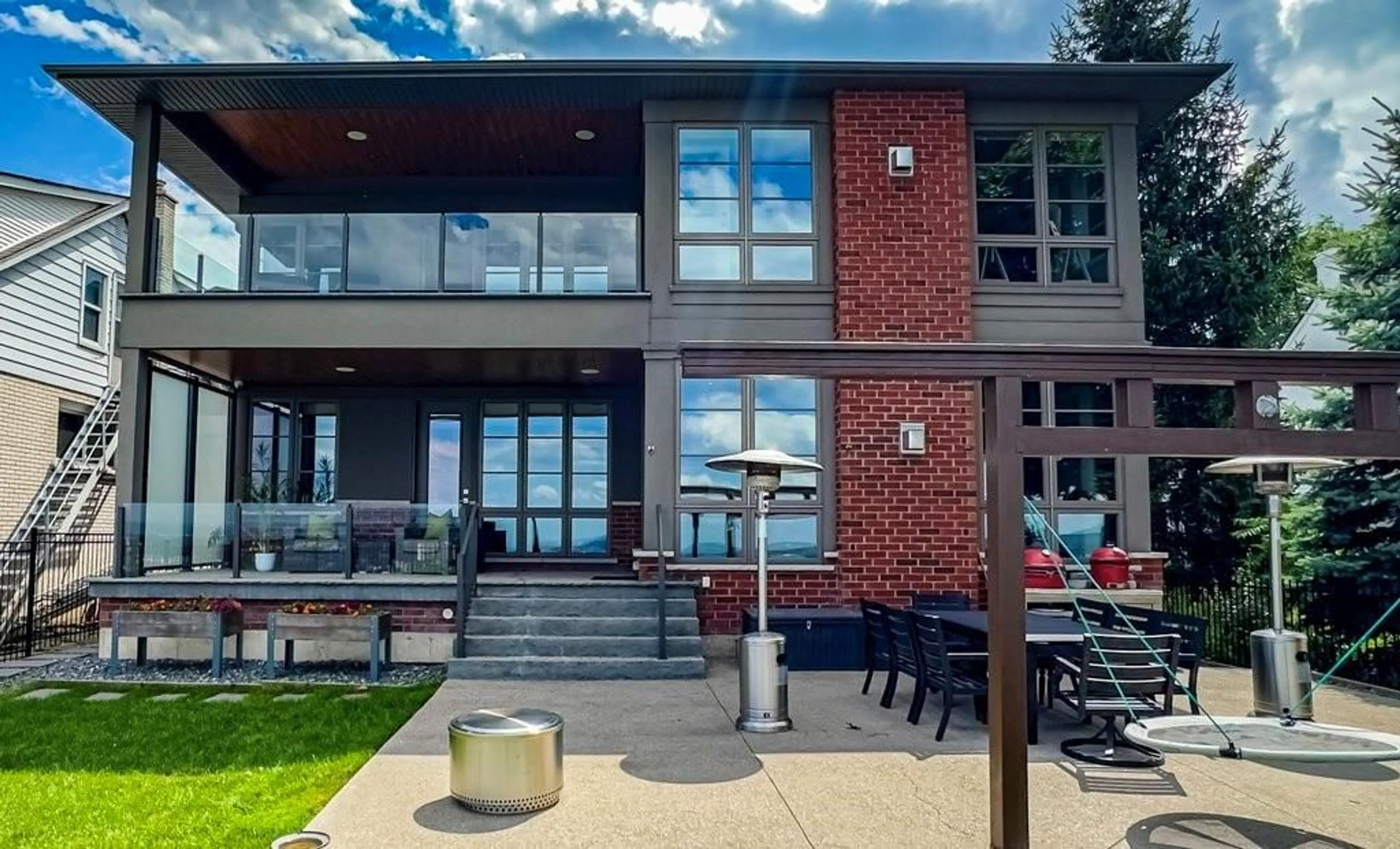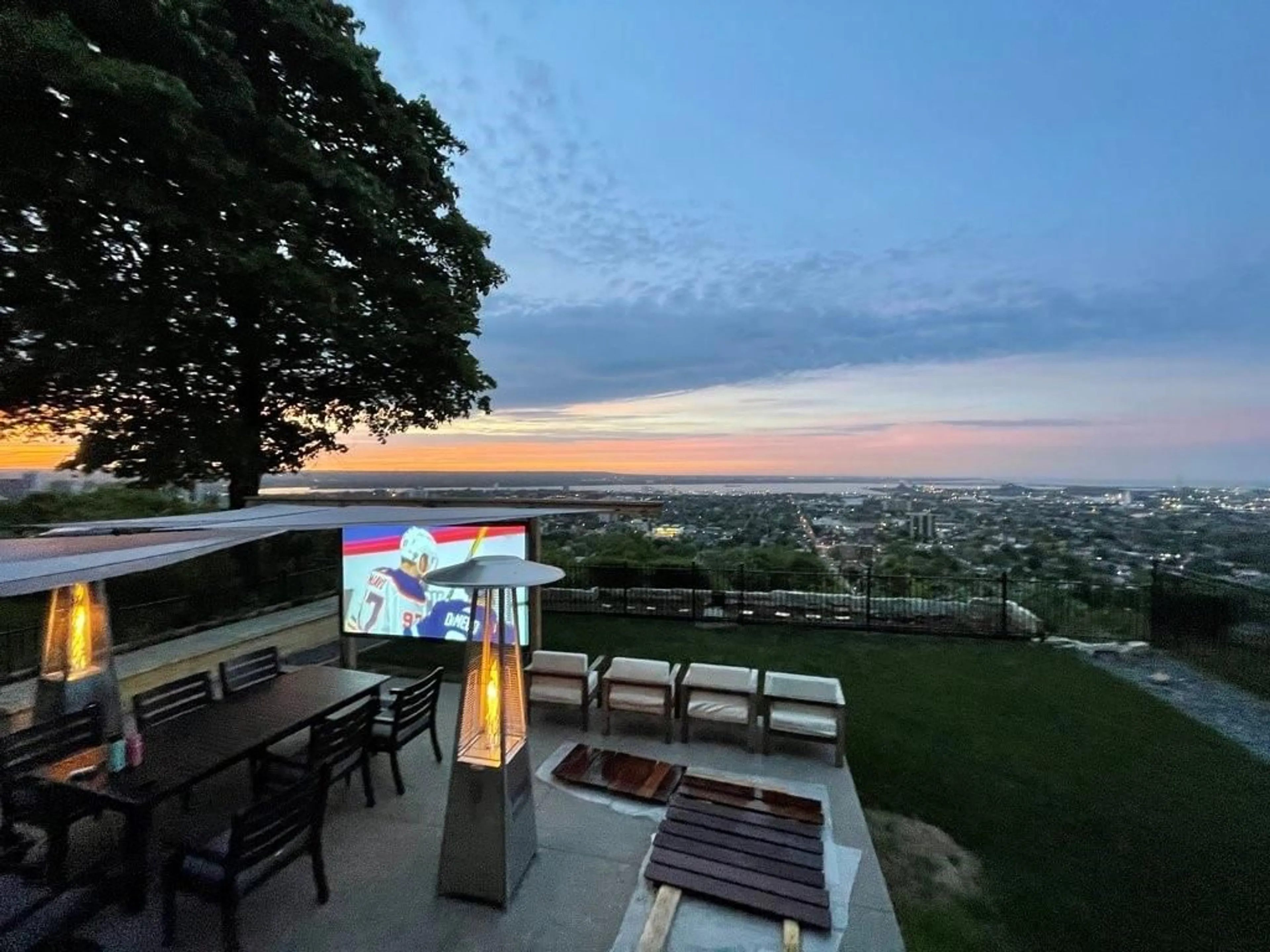147 MOUNTAIN PARK Ave, Hamilton, Ontario L9A 1A1
Contact us about this property
Highlights
Estimated ValueThis is the price Wahi expects this property to sell for.
The calculation is powered by our Instant Home Value Estimate, which uses current market and property price trends to estimate your home’s value with a 90% accuracy rate.Not available
Price/Sqft$694/sqft
Est. Mortgage$11,982/mo
Tax Amount (2024)$16,005/yr
Days On Market95 days
Description
Stunning 4000+ sq ft custom home atop Niagara Escarpment w views second to none. A 5+ bed/5 bath home nestled on one of Hamilton's most prestigious avenues. Upon entry you'll find a handsome solid wood stairway & home office. A 5-star open concept design will wow you with its spectacular ceiling to floor windows, breathtaking views warm walnut floors. Delight in the dream kitchen, dining/living areas & gas FP. Also a guest suite w 2-sided FP & 5-pce bath. Upstairs the Primary Bdrm offers a sumptuous ensuite, w-in closet & separate vanity. 2 more bdrms share 5 pc ensuite while a 4th bdrm w FP can be 2nd office or living area. 2nd Flr Laundry. Down 2 levels to a complete living space w FP, Home Theatre & Eat-In Kitchen. Spare bdrm w shared ensuite could be a Home Gym. Climbing Wall designed as future Wine Cellar. 2nd Laundry rm. Outside: gardening for fresh-to-the-table vegetables, a permanent structure with a swing, designed to accommodate sun sails &/or a projection screen to enjoy a movie above the city lights & below the stars. NB: included are plans for a future spa & swimming pool. Just a short walk to beautiful escarpment brow parks & walking paths; steps to Juravinski Hospital & mere minutes to St. Joseph's Hospital & downtown. Close to shopping & public transportation. RARE is the home offering such an inspiring myriad of vistas, while offering a gorgeous turn-key home you'll be proud to call home. Pls reach out for full list of inclusions and home details. Features Area Influences: School Bus Route,
Property Details
Interior
Features
2 Floor
Bedroom
17 x 12hardwood floor / semi-ensuite (walk-thru) / sliding doors
Bathroom
14 x 85+ piece / double sink / ensuite privilege
Bedroom
18 x 13ensuite privilege / hardwood floor / semi-ensuite (walk-thru)
Bedroom
18 x 16fireplace / hardwood floor / walkout to balcony/deck
Exterior
Features
Parking
Garage spaces 2
Garage type -
Other parking spaces 6
Total parking spaces 8
Get up to 0.5% cashback when you buy your dream home with Wahi Cashback

A new way to buy a home that puts cash back in your pocket.
- Our in-house Realtors do more deals and bring that negotiating power into your corner
- We leverage technology to get you more insights, move faster and simplify the process
- Our digital business model means we pass the savings onto you, with up to 0.5% cashback on the purchase of your home



