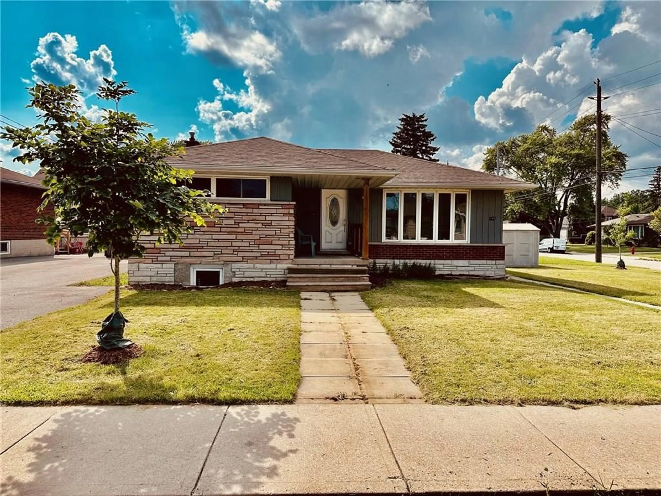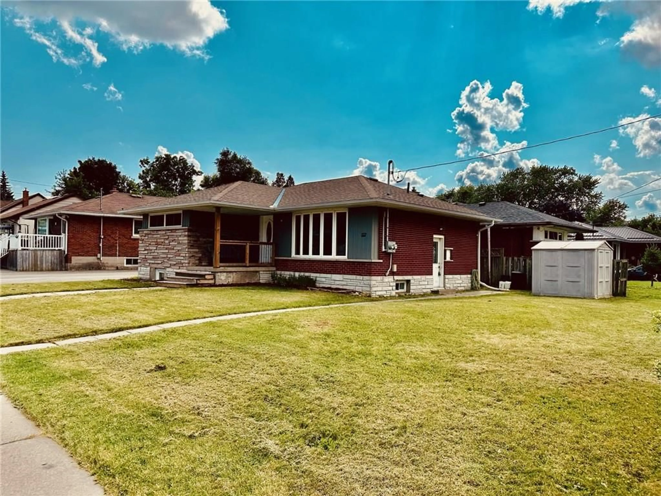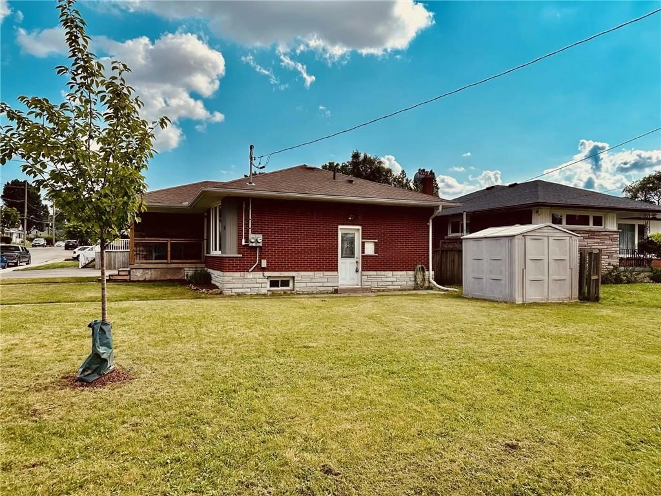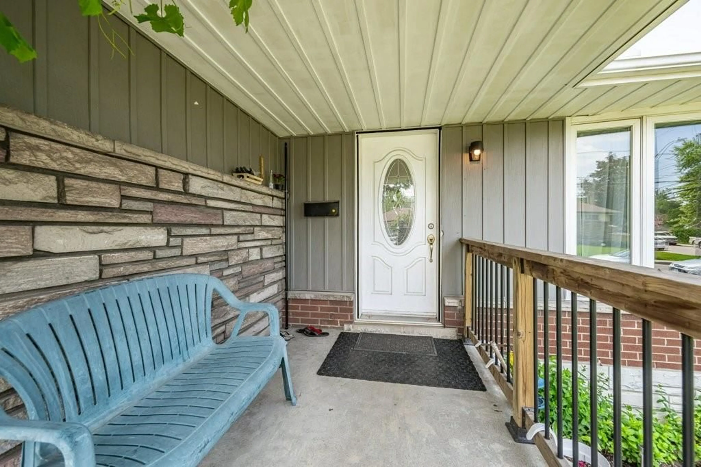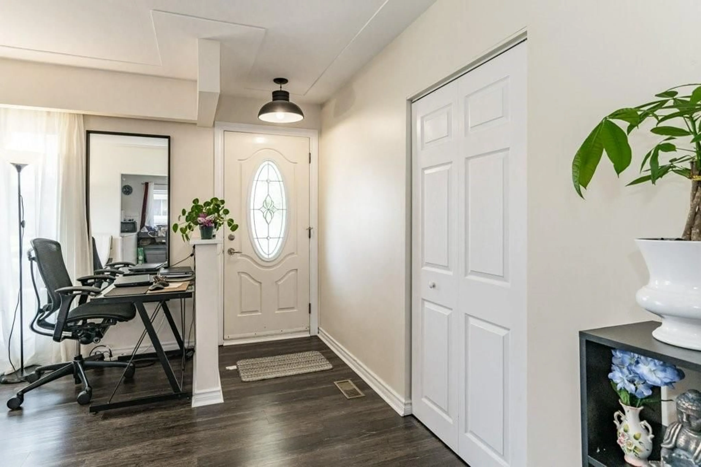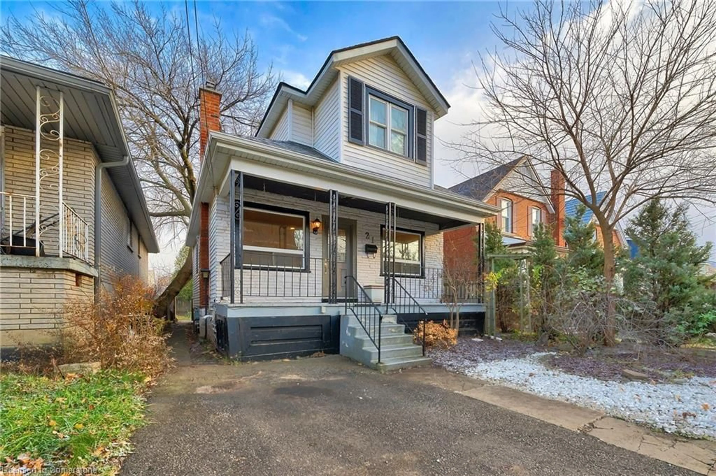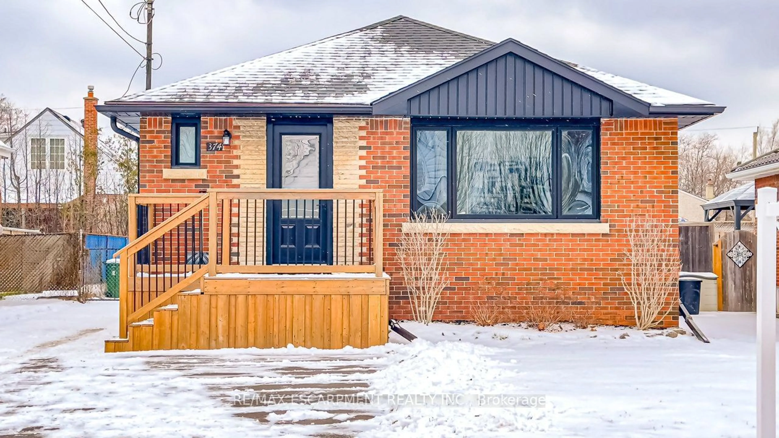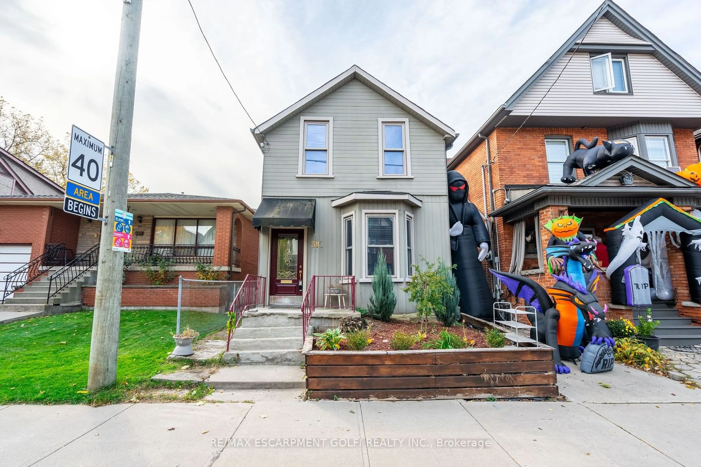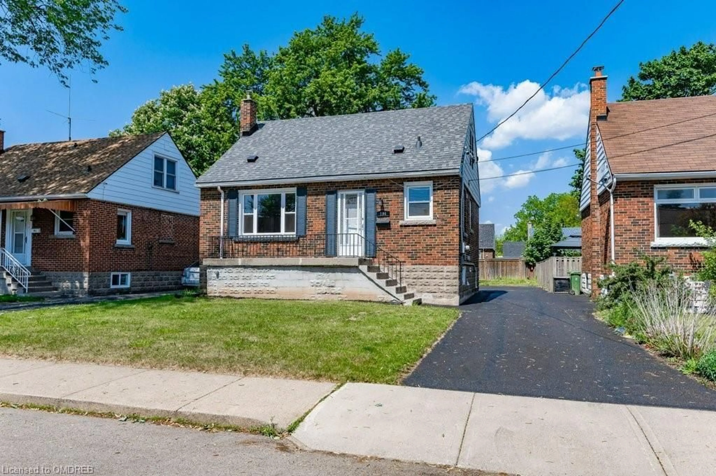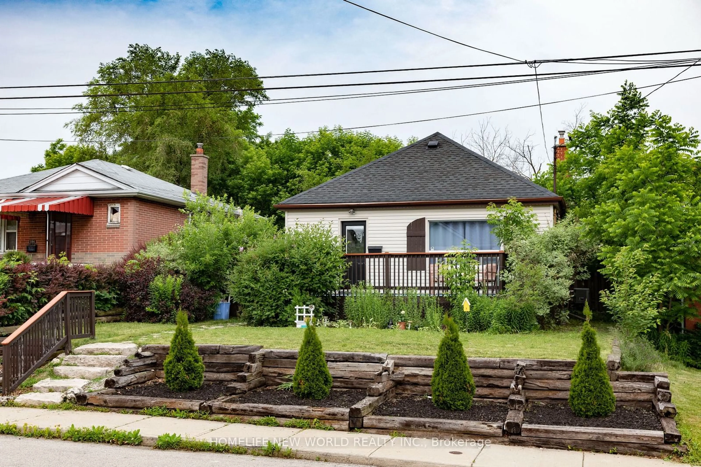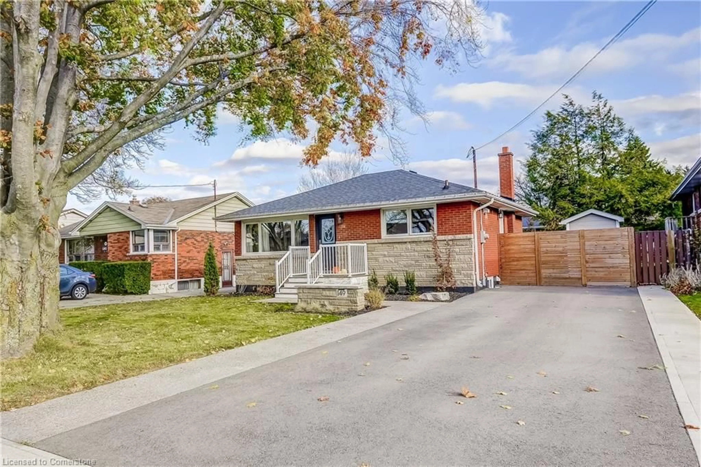124 EAST 19TH St, Hamilton, Ontario L9A 4S3
Contact us about this property
Highlights
Estimated ValueThis is the price Wahi expects this property to sell for.
The calculation is powered by our Instant Home Value Estimate, which uses current market and property price trends to estimate your home’s value with a 90% accuracy rate.Not available
Price/Sqft$822/sqft
Est. Mortgage$3,543/mo
Tax Amount (2023)$4,523/yr
Days On Market184 days
Description
Welcome to 124 East 19th This LEGAL DUPLEX offers a total of 5 bedrooms and 2 bathrooms spread across two units. The open-concept main floor features a 3-bedroom, 1-bathroom unit boasting recent updates (2021) including a brand-new kitchen with stainless steel appliances, and all-new vinyl flooring throughout. The basement unit has undergone a complete renovation in 2021, offering 2 bedrooms and 1 bathroom. All reno's done with Permits. Lots of potential here as either a solid investment property or move into one unit, and rent the other for a mortgage helper. Don't miss out on the chance to own this income-generating gem.
Property Details
Interior
Features
Exterior
Features
Parking
Garage spaces -
Garage type -
Total parking spaces 3
Property History
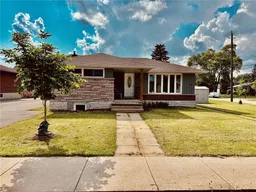 40
40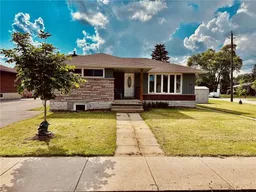
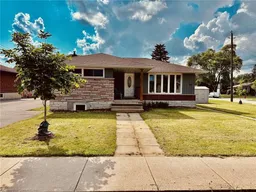
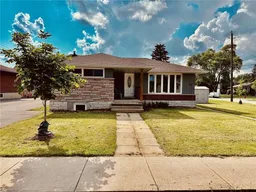
Get up to 0.5% cashback when you buy your dream home with Wahi Cashback

A new way to buy a home that puts cash back in your pocket.
- Our in-house Realtors do more deals and bring that negotiating power into your corner
- We leverage technology to get you more insights, move faster and simplify the process
- Our digital business model means we pass the savings onto you, with up to 0.5% cashback on the purchase of your home
