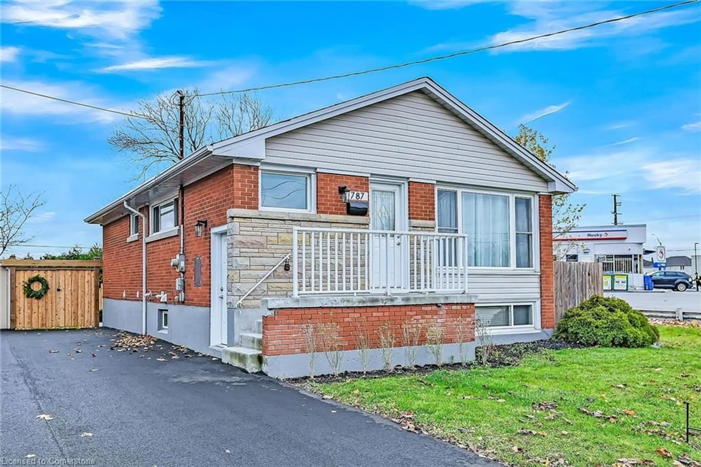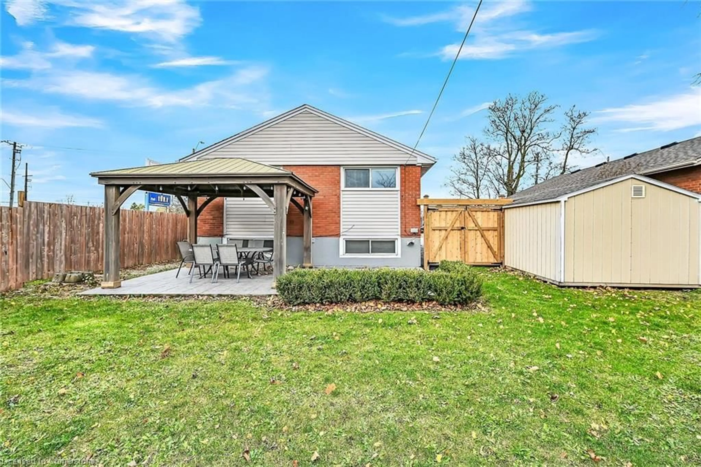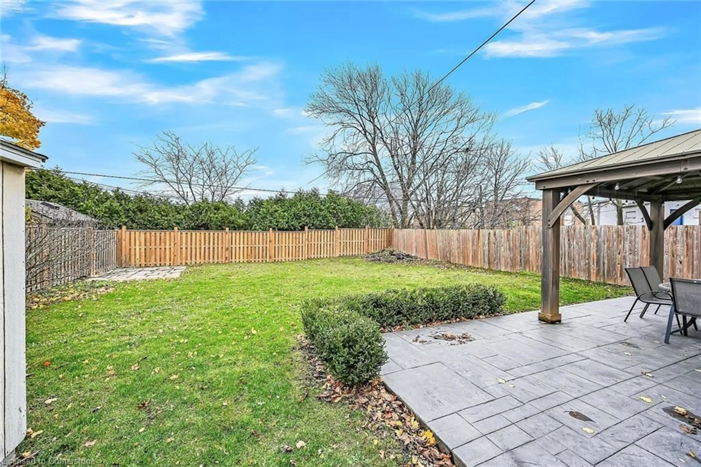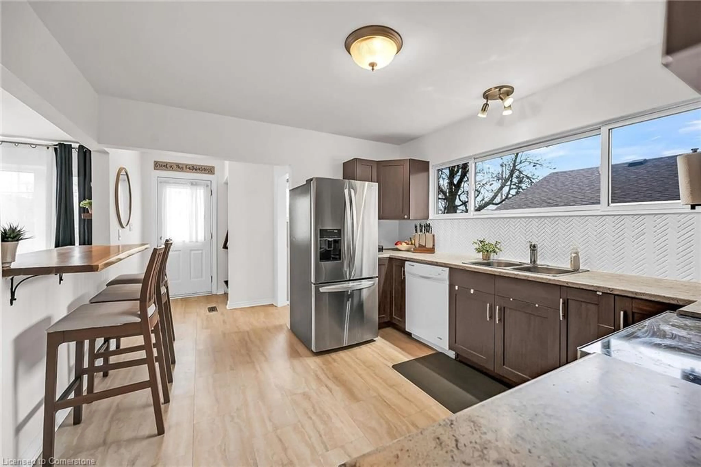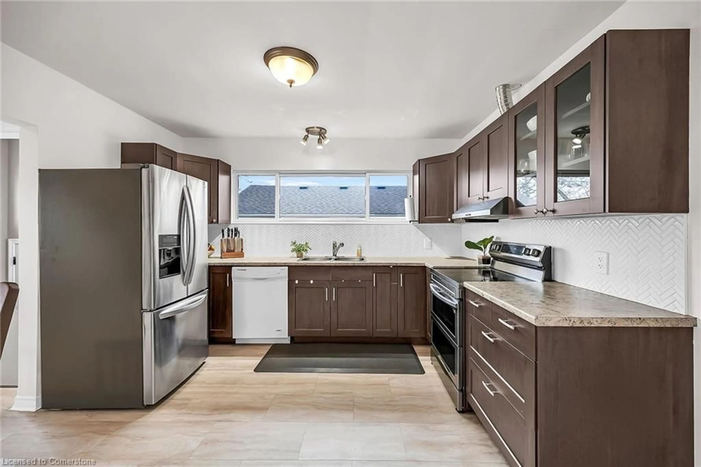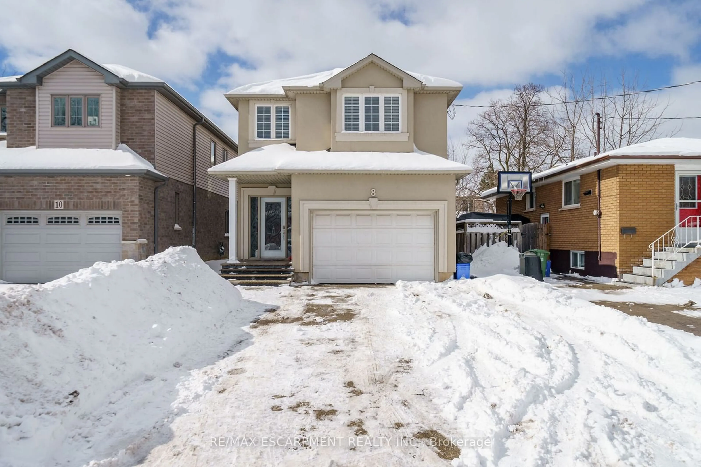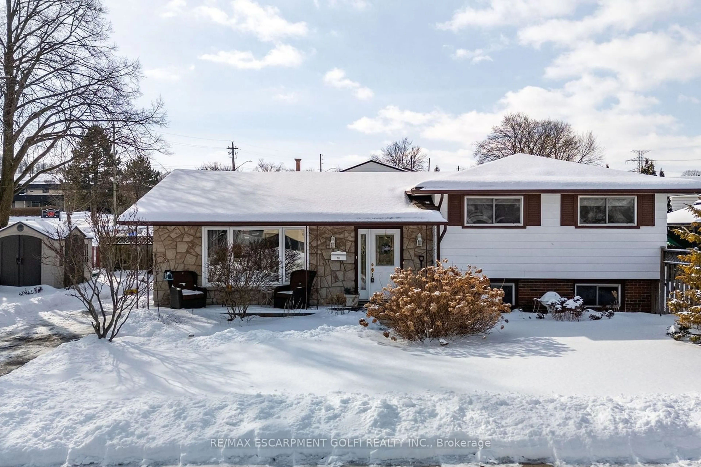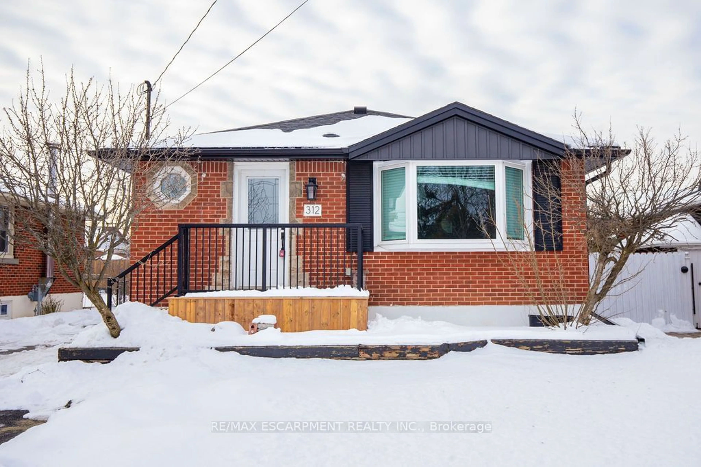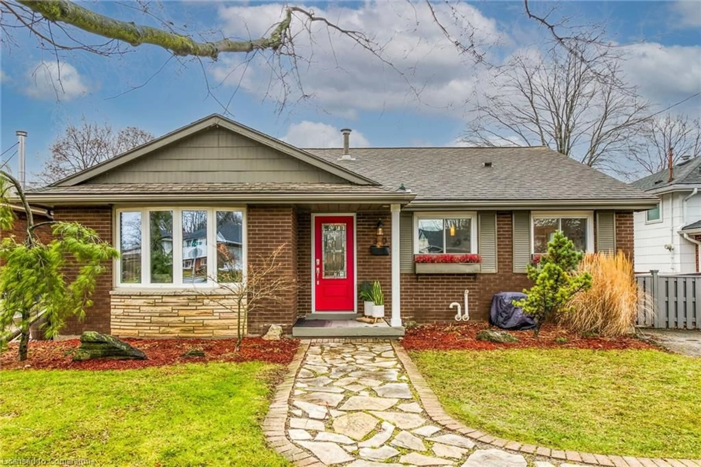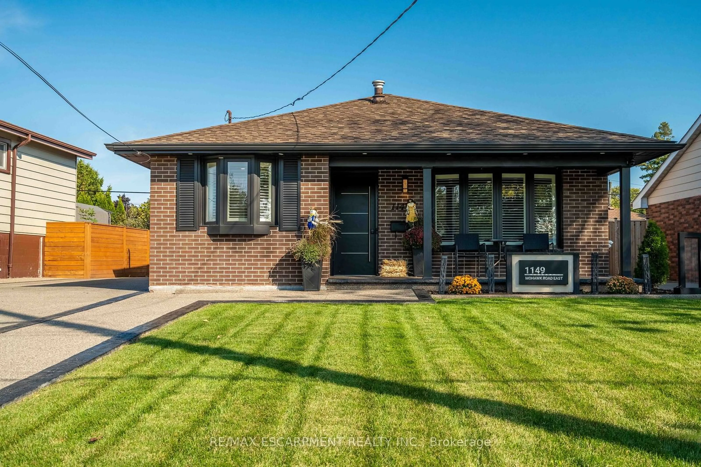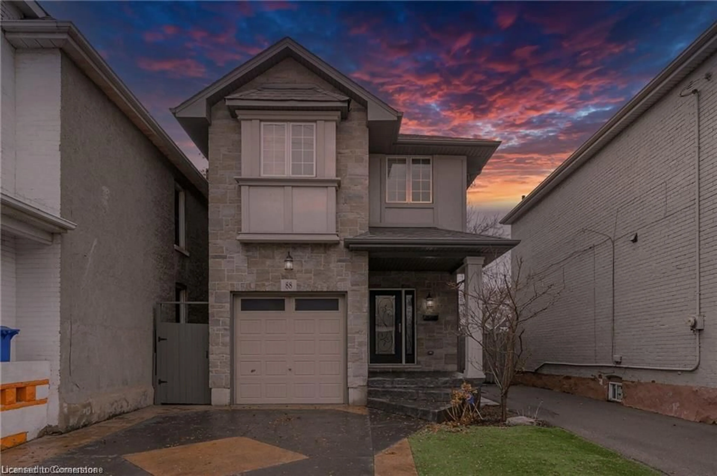787 Upper Ottawa St, Hamilton, Ontario L8T 3T8
Contact us about this property
Highlights
Estimated ValueThis is the price Wahi expects this property to sell for.
The calculation is powered by our Instant Home Value Estimate, which uses current market and property price trends to estimate your home’s value with a 90% accuracy rate.Not available
Price/Sqft$376/sqft
Est. Mortgage$3,004/mo
Tax Amount (2024)$4,173/yr
Days On Market88 days
Description
Beautifully presented, Exquisitely updated 4 bedroom, 2 bathroom brick Bungalow on premium 50’ x 120’ fenced lot. Ideal Investment or 2 family home with separate side entrance and 1 bedroom basement apartment / suite. Great curb appeal with brick exterior, oversized paved driveway (2024) with parking for 6, fenced yard, shed, & stunning backyard entertaining area complete with stamped concrete patio & gazebo area. The flowing interior layout offers over 1800 sq ft of gorgeous living space highlighted by open concept main floor layout with espresso kitchen cabinetry, herringbone tile backsplash, raised breakfast bar with custom wood countertop, bright main floor living room with premium flooring, 3 spacious main floor bedrooms (including roughed in main floor laundry), & updated 4 pc bathroom with tile shower surround & accents. The finished lower level includes large rec room, kitchen with white cabinetry, dining / office area (potential 5th bedroom), 3 pc bathroom with tile walk in shower, 4th bedroom, & laundry area. Recent updates include flooring, lighting, fixtures, modern decor, paved driveway, concrete patio, fence, & more! Conveniently located minutes to amenities, parks, schools, rec center, shopping, & easy access to Linc, Red Hill, QEW, & 403. Rarely do homes with these updates, layout, & location come available in this price range. Shows Incredibly well – Just move in & Enjoy.
Property Details
Interior
Features
Basement Floor
Recreation Room
8.03 x 3.33Dining Room
3.20 x 3.33Bathroom
1.57 x 2.363-Piece
Bedroom
3.61 x 2.82Exterior
Features
Parking
Garage spaces -
Garage type -
Total parking spaces 6
Property History
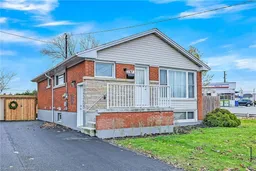 48
48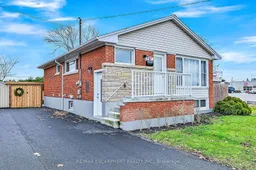
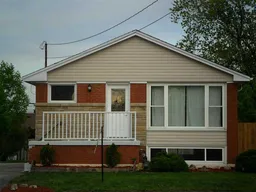
Get up to 1% cashback when you buy your dream home with Wahi Cashback

A new way to buy a home that puts cash back in your pocket.
- Our in-house Realtors do more deals and bring that negotiating power into your corner
- We leverage technology to get you more insights, move faster and simplify the process
- Our digital business model means we pass the savings onto you, with up to 1% cashback on the purchase of your home
