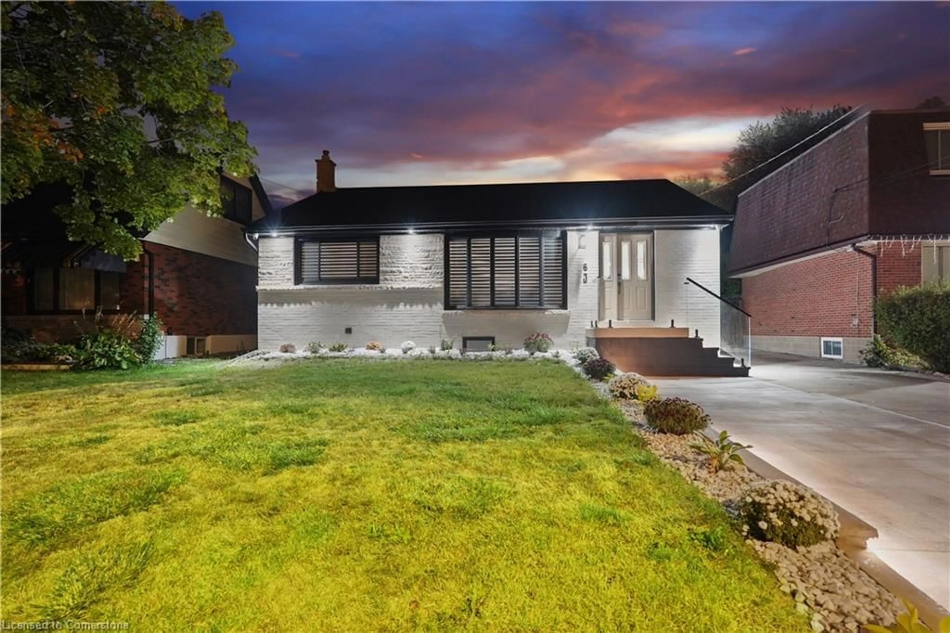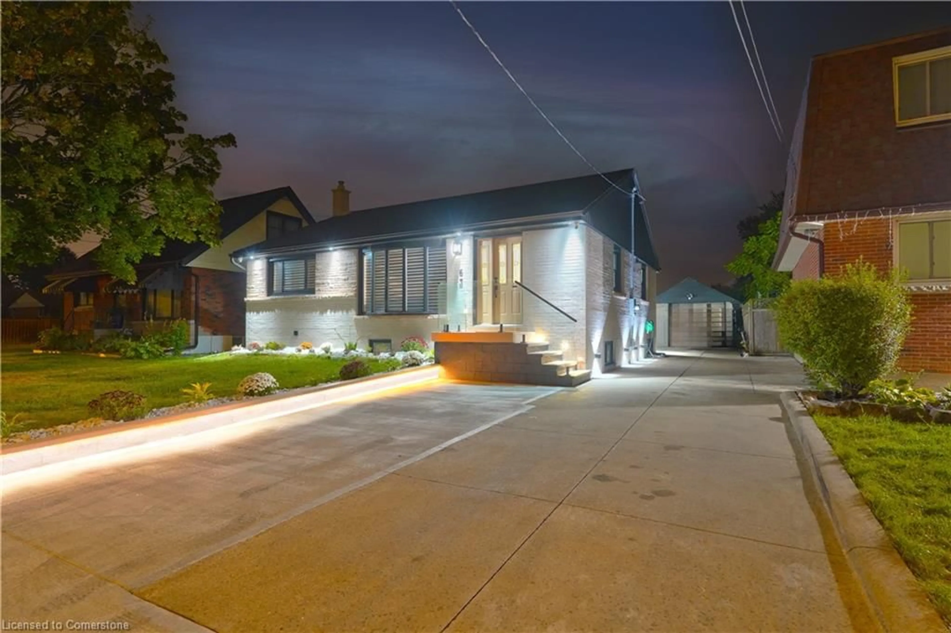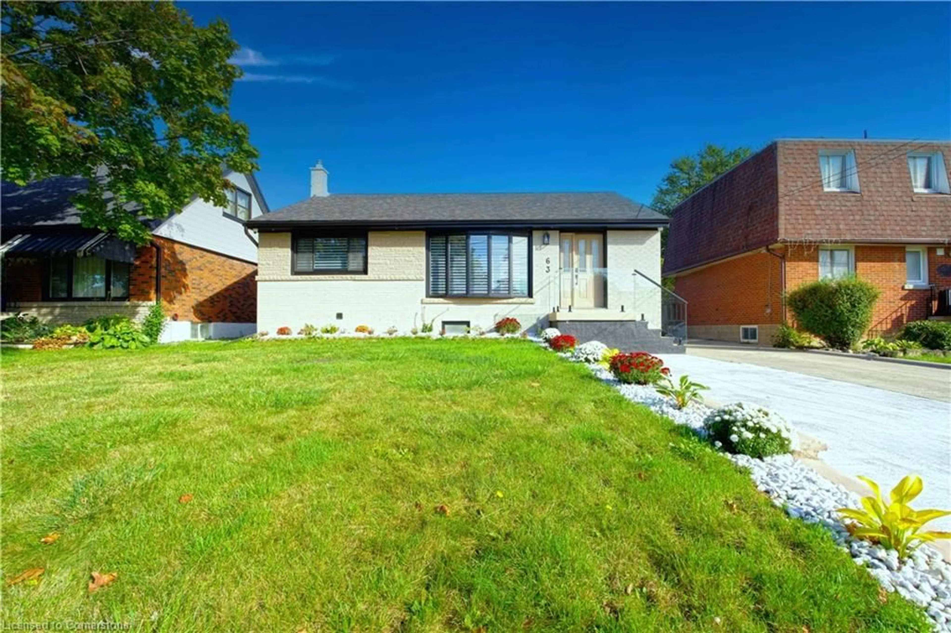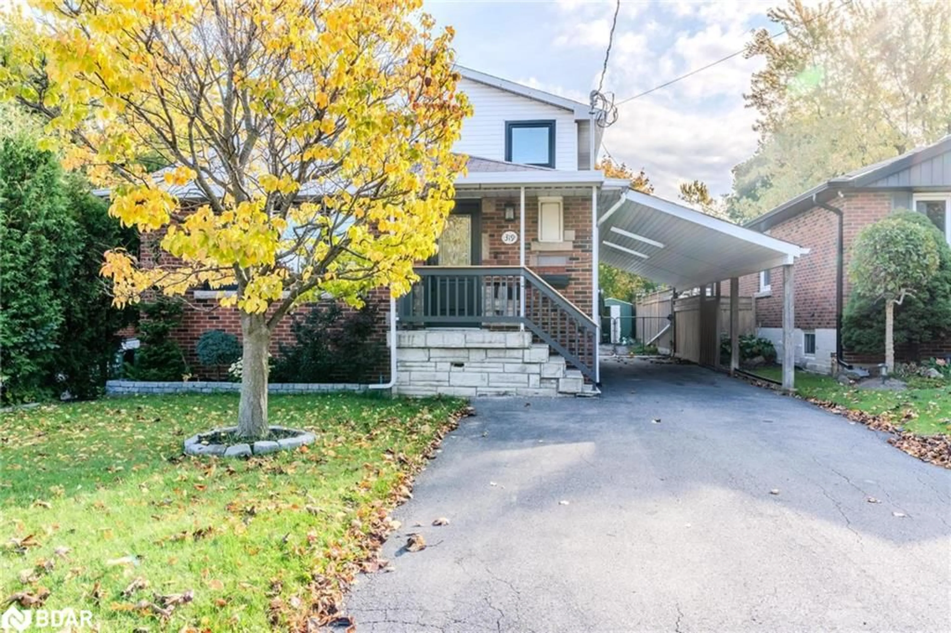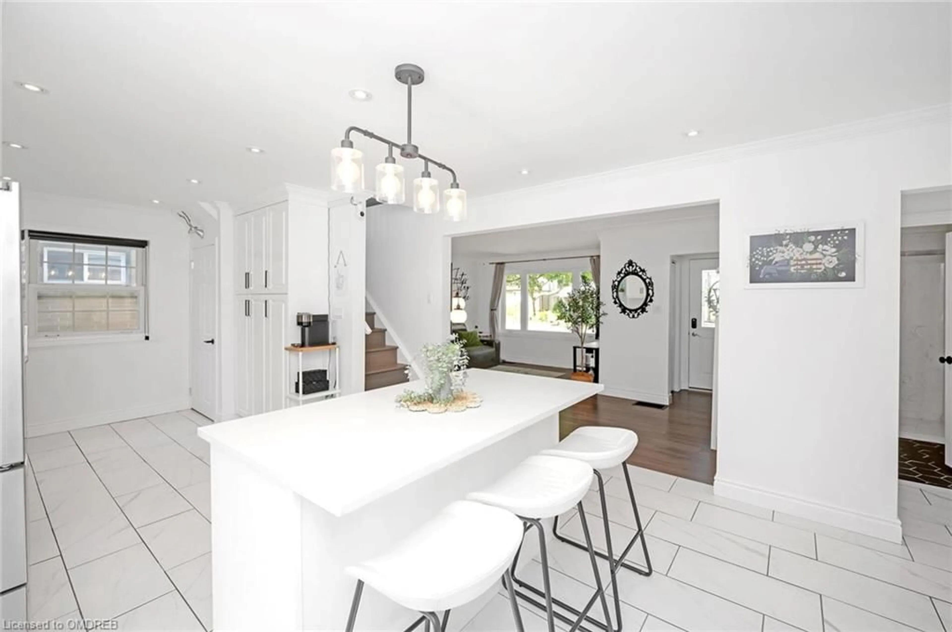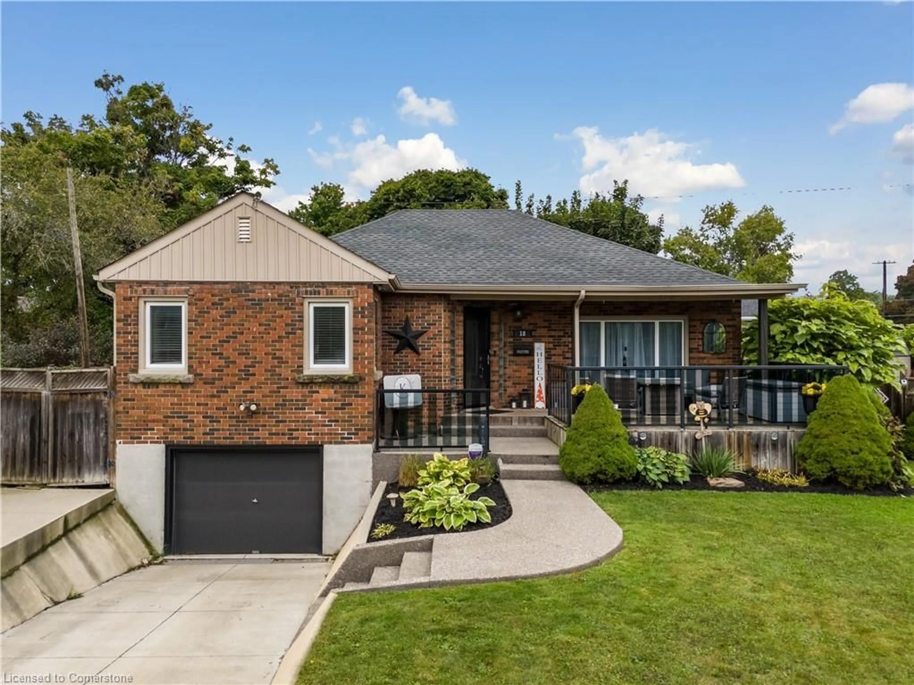63 Brentwood Dr, Hamilton, Ontario L8T 3W2
Contact us about this property
Highlights
Estimated ValueThis is the price Wahi expects this property to sell for.
The calculation is powered by our Instant Home Value Estimate, which uses current market and property price trends to estimate your home’s value with a 90% accuracy rate.Not available
Price/Sqft$377/sqft
Est. Mortgage$3,865/mo
Tax Amount (2024)$4,341/yr
Days On Market33 days
Description
Welcome to your dream home! This fully renovated bungalow with a legal basement apartment offers a total of 6 bedrooms (3+3) and 2 bathrooms (1+1). Located in a family-friendly neighborhood, this property is just minutes from Huntington Park Recreation Centre and Huntington Park Elementary School. This LEGAL DUPLEX presents an excellent investment opportunity, complete with a spacious in-law suite. The home provides approximately 2,382 square feet of beautifully renovated living space. Recent upgrades include a brand new roof, hardwood flooring throughout the main floor, modern LED lighting, and new stainless steel appliances. The brand new kitchen showcases elegant quartz countertops and a stylish backsplash, while the bathrooms feature 4x4 porcelain tiles and a modern tub. The in-law suite offers luxury vinyl flooring, and the home is equipped with a new stove and a tankless hot water system. The outdoor area is equally impressive, with a sunroom and a widened concrete driveway that can accommodate up to six cars. Additionally, gas, plumbing, and electrical rough-ins are available for the potential addition of an accessory apartment. With too many upgrades to mention, this home is truly a must-see. Schedule your private showing today!
Property Details
Interior
Features
Main Floor
Living Room
4.29 x 4.42carpet free / hardwood floor / professionally designed
Bedroom
4.11 x 2.77carpet free / hardwood floor / professionally designed
Bonus Room
2.97 x 2.92carpet free / professionally designed / vinyl flooring
Bedroom
3.38 x 2.51carpet free / hardwood floor / professionally designed
Exterior
Features
Parking
Garage spaces 1
Garage type -
Other parking spaces 6
Total parking spaces 7
Property History
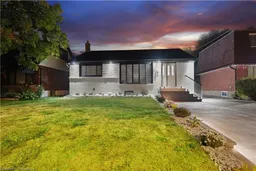 35
35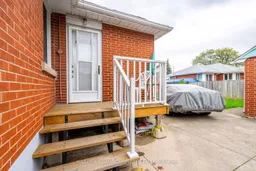 35
35Get up to 1% cashback when you buy your dream home with Wahi Cashback

A new way to buy a home that puts cash back in your pocket.
- Our in-house Realtors do more deals and bring that negotiating power into your corner
- We leverage technology to get you more insights, move faster and simplify the process
- Our digital business model means we pass the savings onto you, with up to 1% cashback on the purchase of your home
