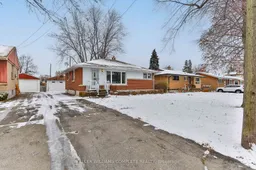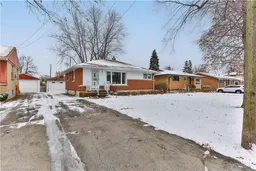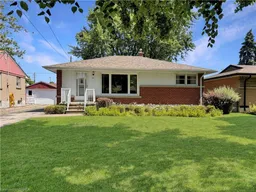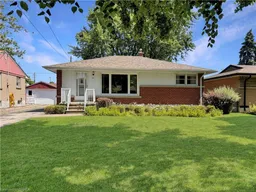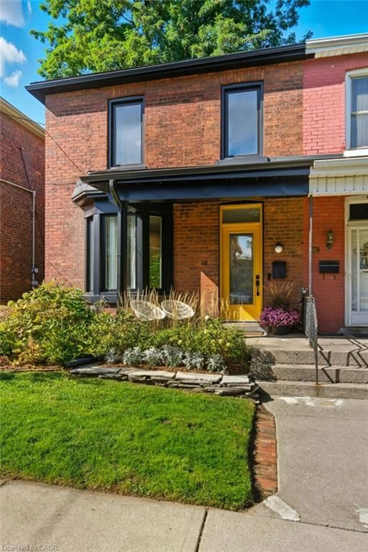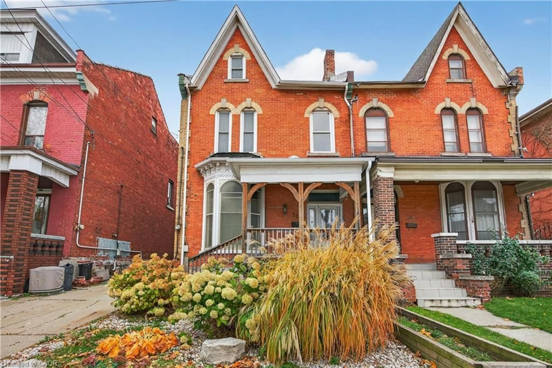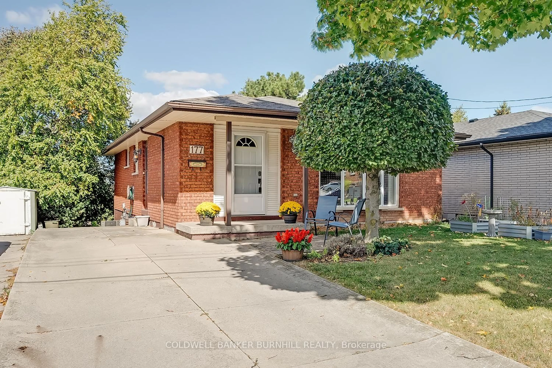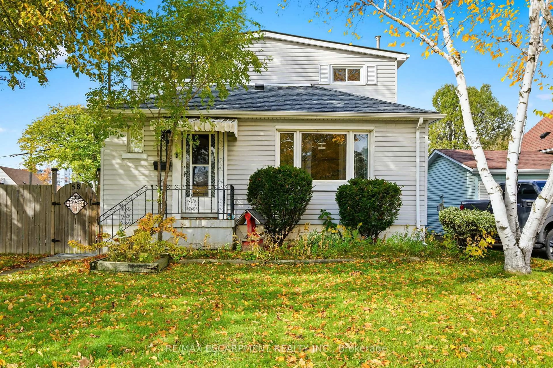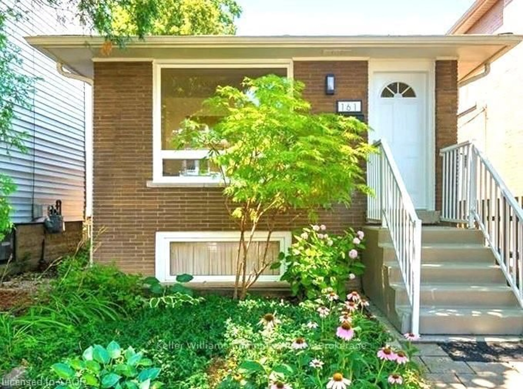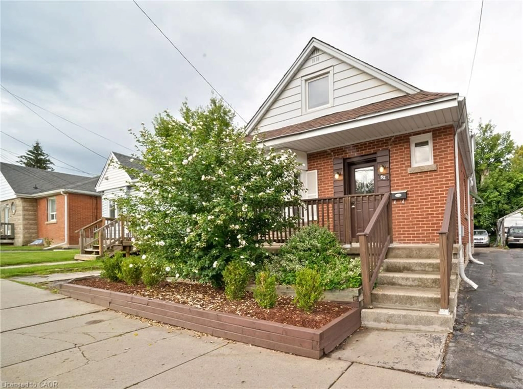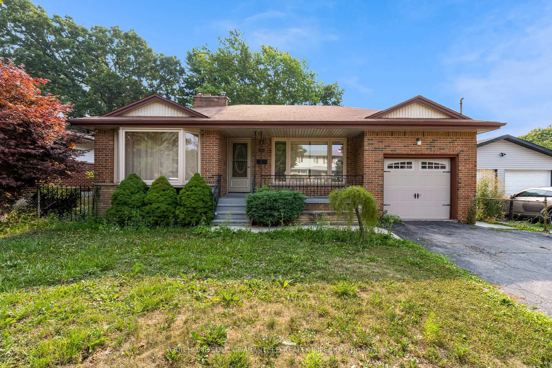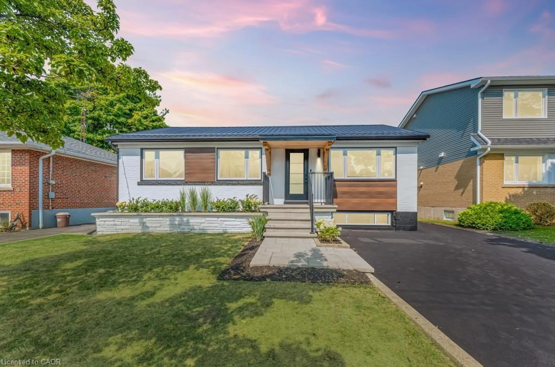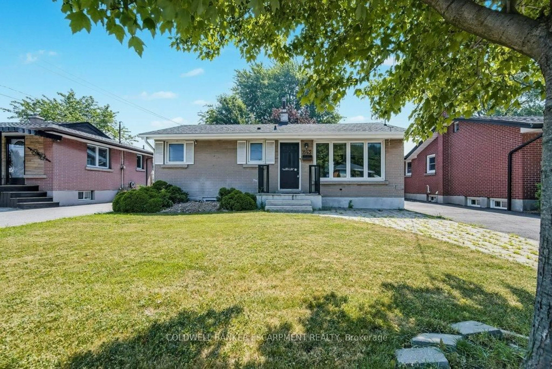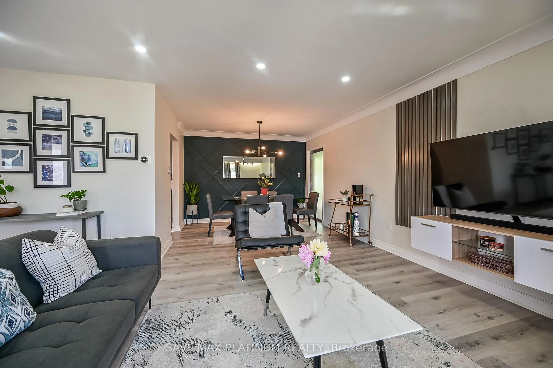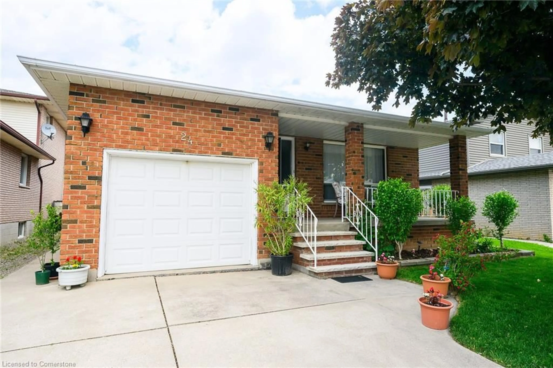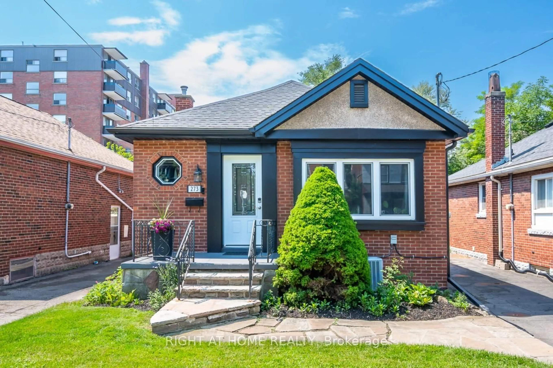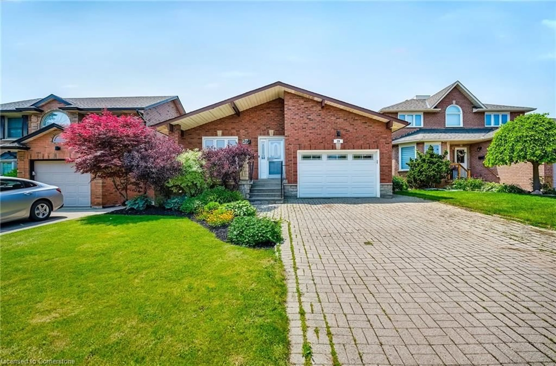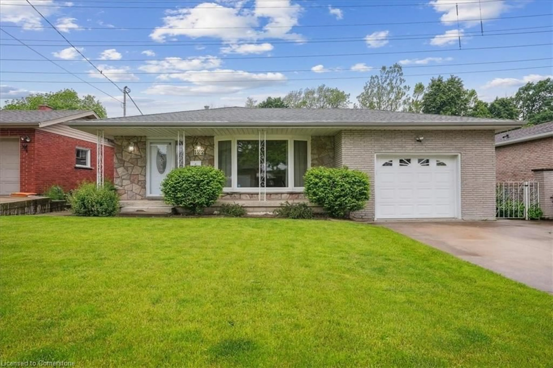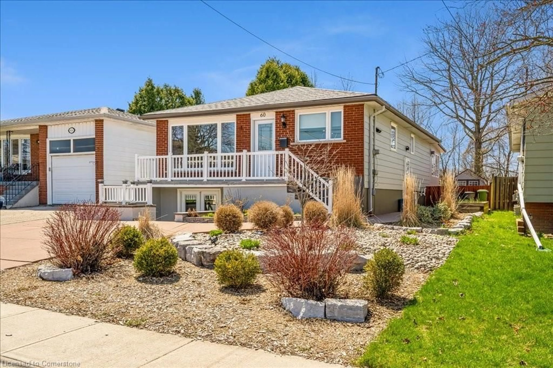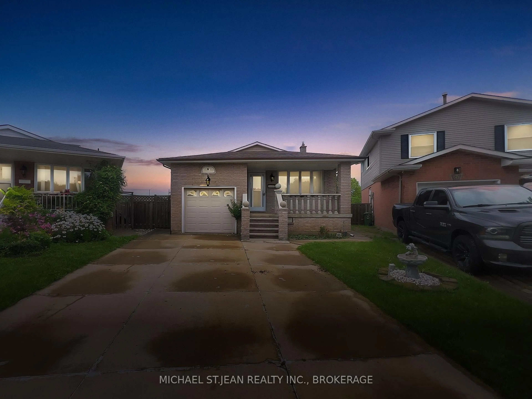Whether you're a first-time home buyer or a seasoned investor, this is your chance. Welcome to 25 Grandfield Street. This charming bungalow sits on a 50 ft x 100 ft lot and is located in the desirable Huntington park neighbourhood, close to schools, parks, shopping, highway access & more! Step inside where you'll find a spacious living/dining area, a cozy kitchen, 3 bedrooms and a well-maintained 4-pc bathroom. The basement offers 2 additional bedrooms, a 3-pcbathroom, a second kitchen, and a large rec room. Walk outside to a fenced-in yard, providing a safe space for kids and pets to play. The detached garage offers extra storage or parking, a convenient feature for busy families. Recent updates include a newer furnace, AC, and roof, all completed within the last five years, ensuring peace of mind for years to come. Don't miss out on this opportunity to live upstairs and supplement rental income from the basement or simply add this lucrative real estate to your investment portfolio.
Inclusions: Fridge, Stove, Washer & Dryer, Range Hood
