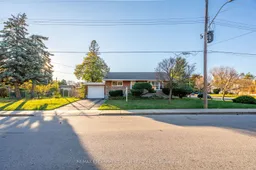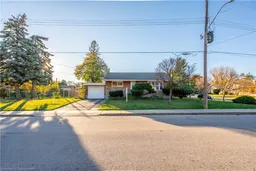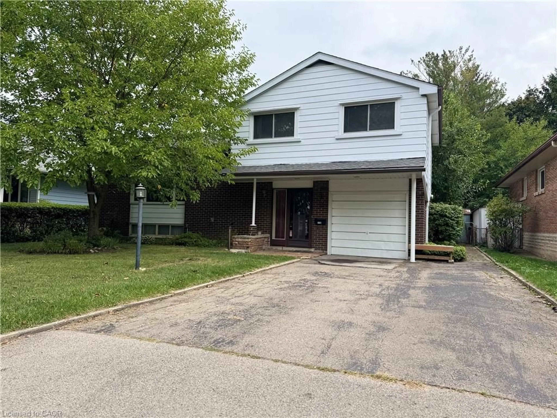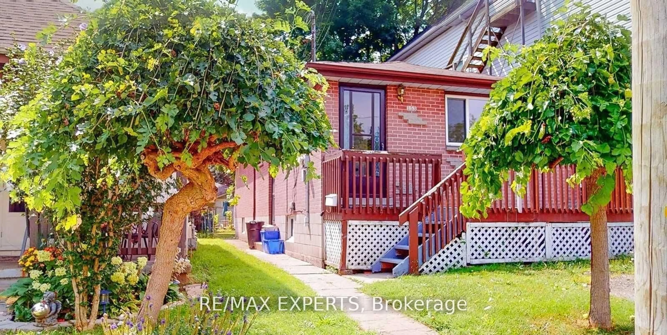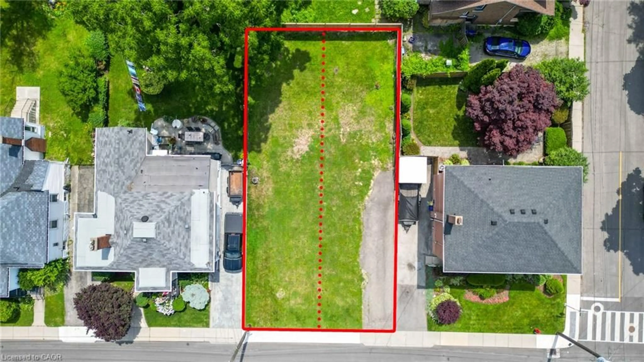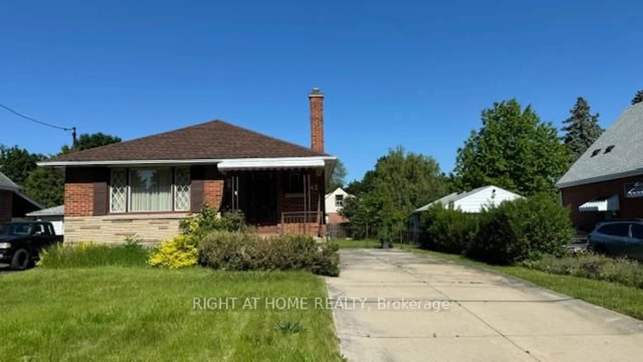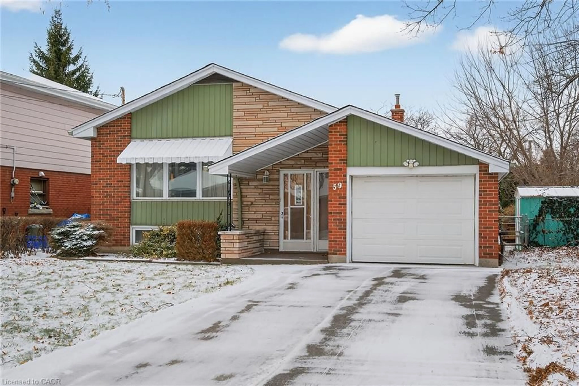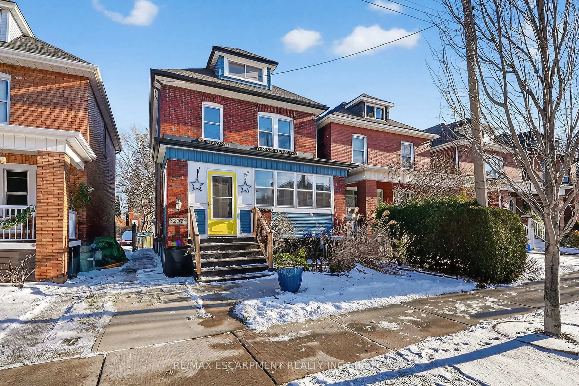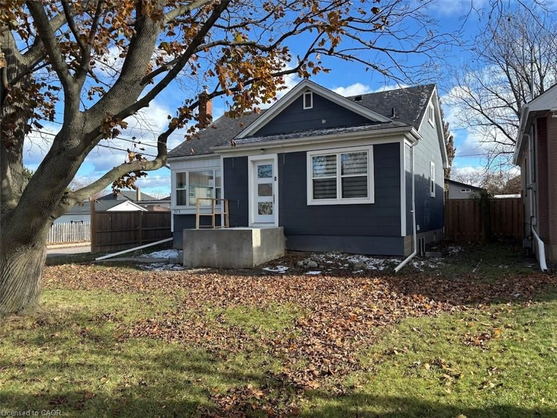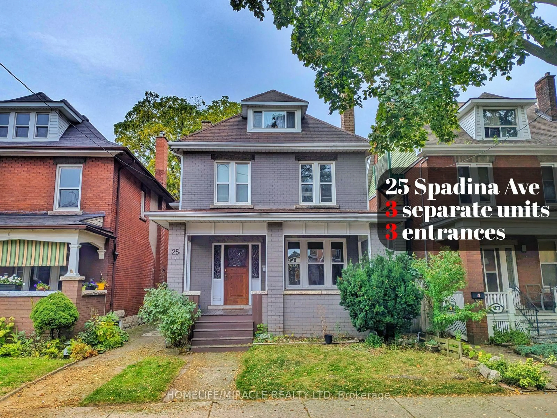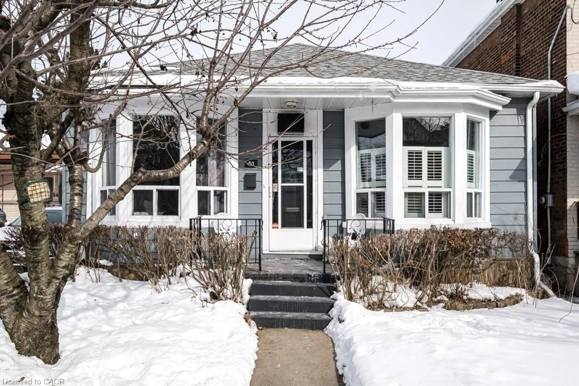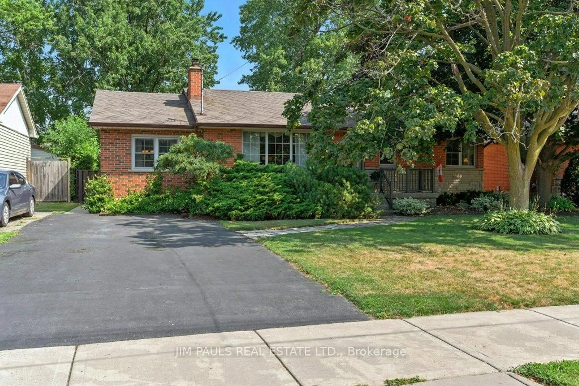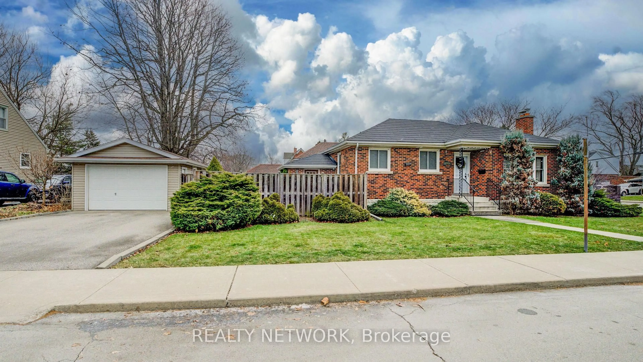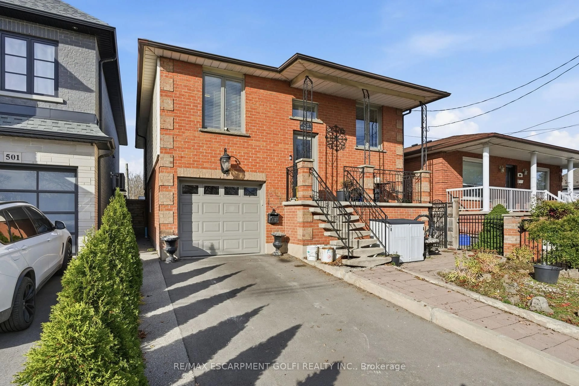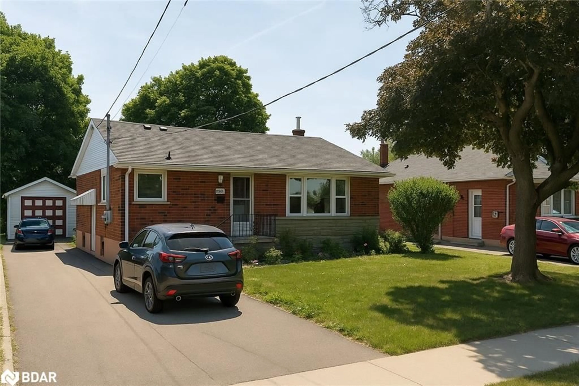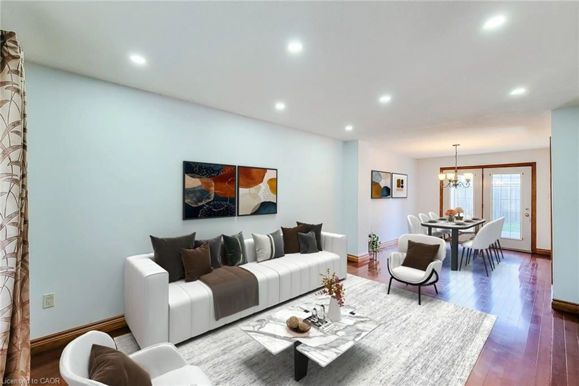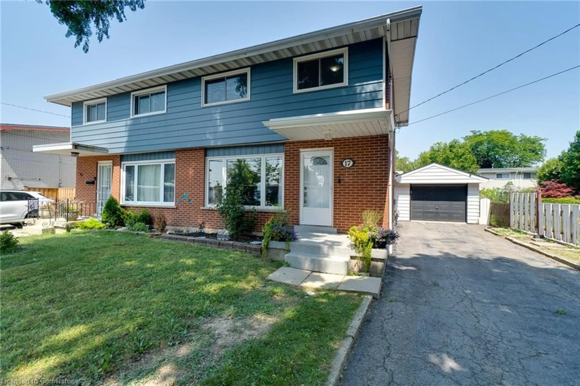Welcome to 180 Kings Forest Drive, where charm and versatility meet an unbeatable location just steps from the Mountain Brow path, multiple trails and 3 of Hamilton's beautiful waterfalls. This fully finished bungalow offers a large, inviting main-floor living room with immaculate original hardwood floors that flow seamlessly into all 3 bedrooms, creating a warm, cohesive feel throughout. The updated kitchen (2019) and bathroom (2018) add a modern touch to the homes classic appeal. A separate entrance leads to a fully finished basement featuring a second kitchen, 3-piece bath, and a massive 35-foot-wide rec room perfect for an in-law suite with room to divide and create additional bedrooms. Not only is this property move-in ready with updates like a new A/C (2020), furnace (2014), and water heater (2019), but its also zoned for a detached Additional Dwelling Unit, opening the door to a rare three-living-space setup in this scenic neighbourhood. Embrace the lifestyle and options this home offers.
Inclusions: Dishwasher, Dryer, Refrigerator, Stove, Washer, Window Coverings
