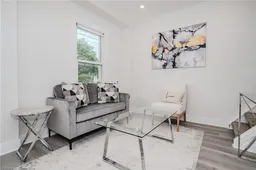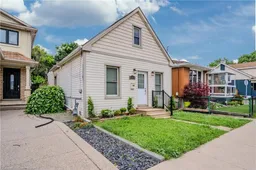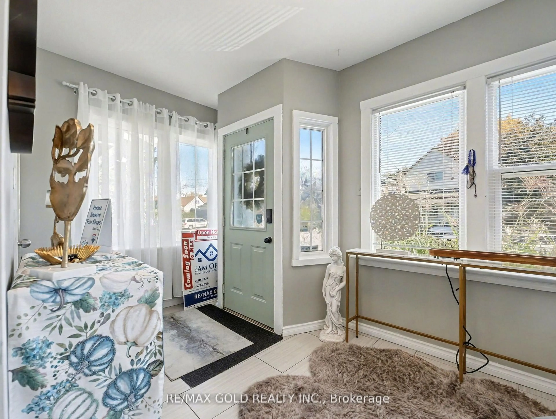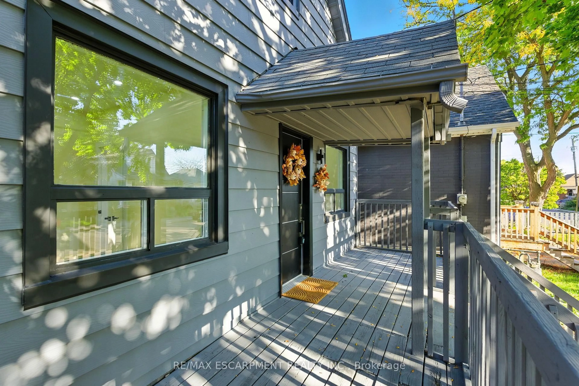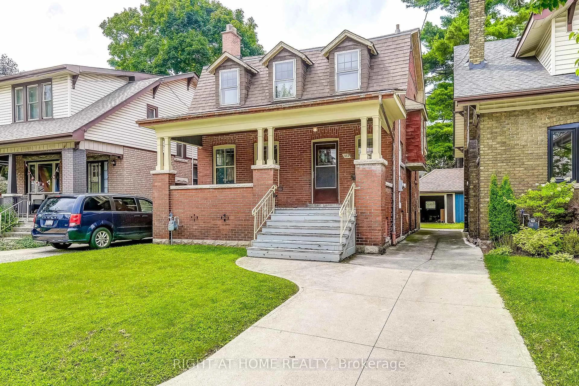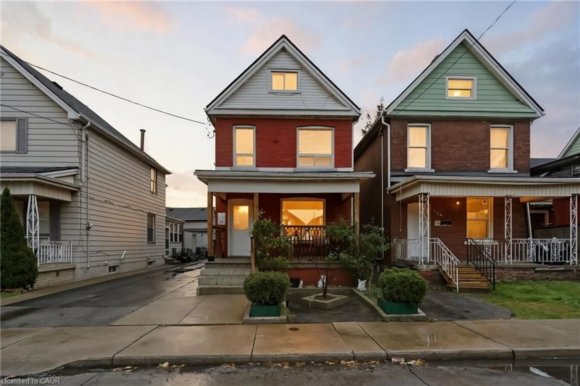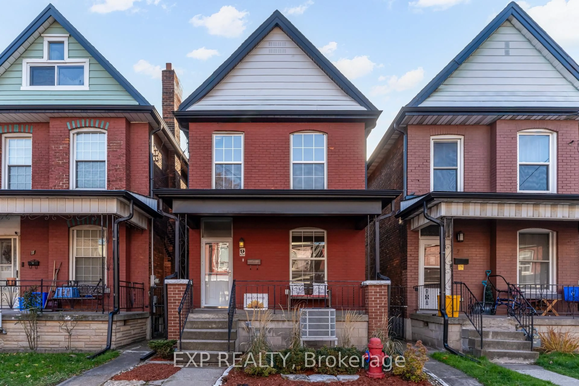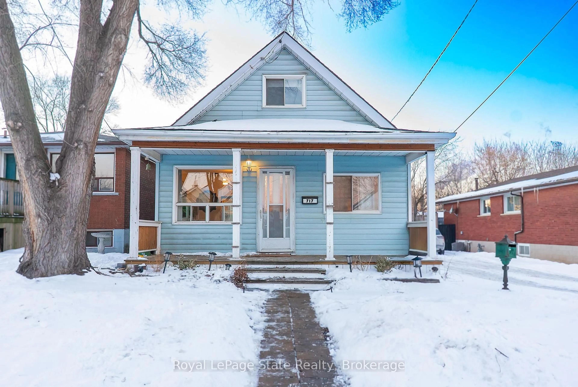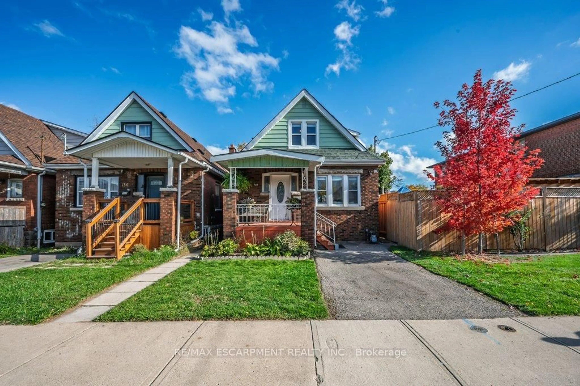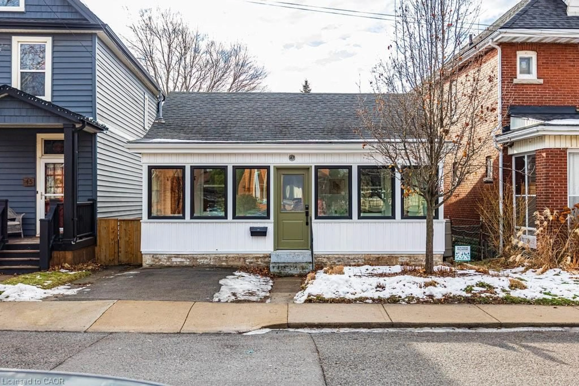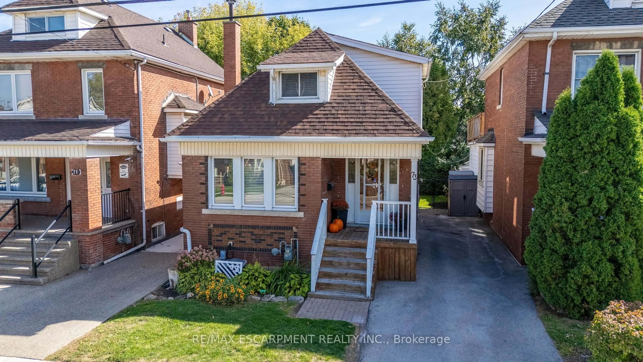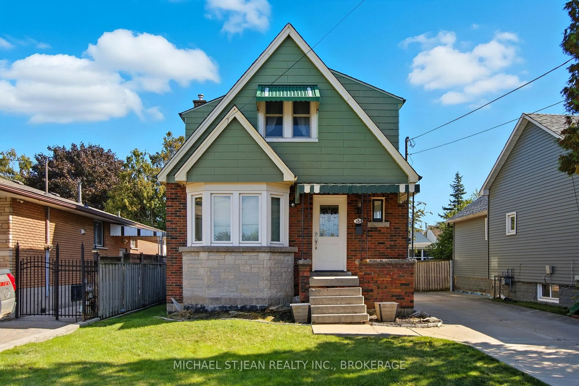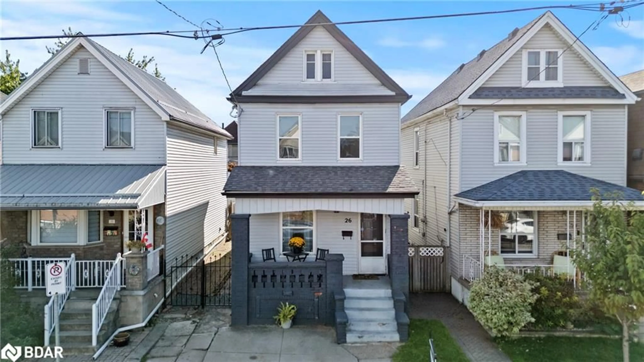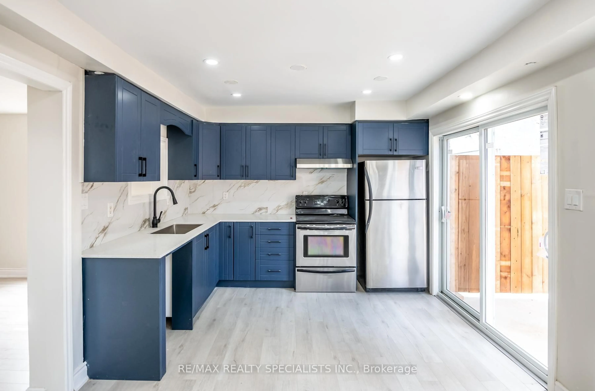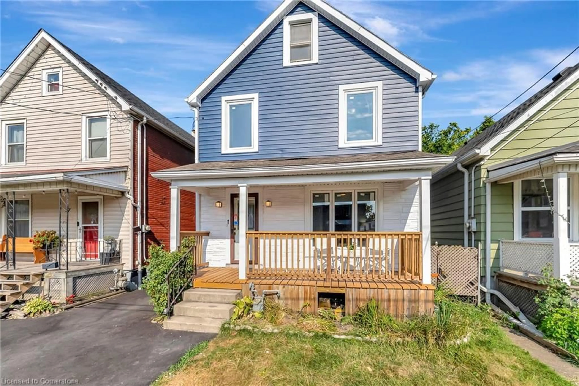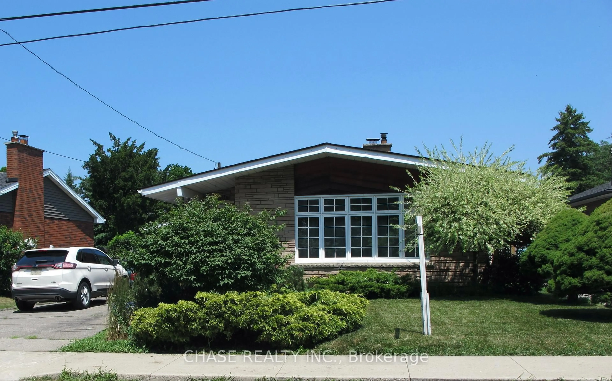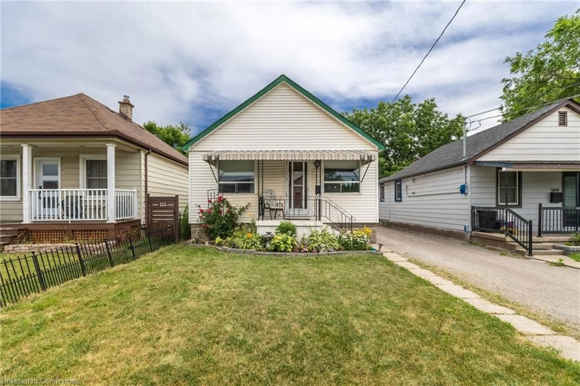Looking for an affordable home to finally call yours? This newly renovated gem boasts modern sophistication and convenience in every corner. Step into an open concept layout, illuminated by energy-efficient LED pot lights, creating a warm and inviting ambiance throughout. The heart of this home is the stylish kitchen featuring sleek quartz countertops, perfect for whipping up culinary delights and hosting gatherings with friends and family. With 2 bedrooms plus a versatile room on the main floor, you have the flexibility to use it as an office for remote work or as a cozy third bedroom to accommodate guests or family members. Indulge in the luxury of a brand new washroom complete with water-efficient fixtures, ensuring both sustainability and comfort. Convenience is key with main floor laundry facilities, making chores a breeze. Step outside onto your brand new deck (2024), where you can simply unwind and soak up the sunshine in the large price space. The freshly laid sod adds to the charm of the outdoor space, providing a lush backdrop for relaxation and entertainment. Located within walking distance to grocery stores and shopping at The Centre on Barton. This home offers the ultimate in convenience and accessibility. Perfect for first-time buyers or those seeking a cozy retreat in a vibrant community. Don't miss your chance to get into home ownership at such a bargain. Schedule a viewing today! Designated street parking right out front is available for your convenience.
Inclusions: Carbon Monoxide Detector,Dishwasher,Dryer,Range Hood,Refrigerator,Smoke Detector,Stove,Washer,Window Coverings
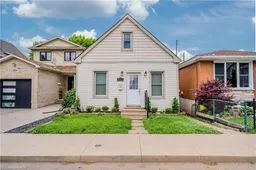 29
29