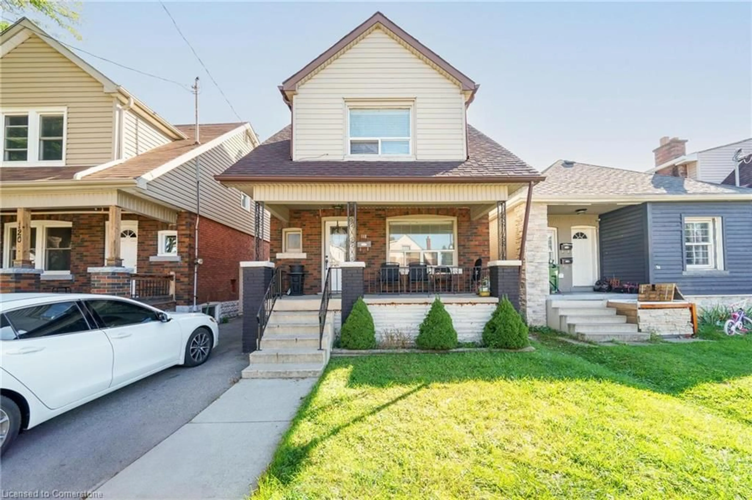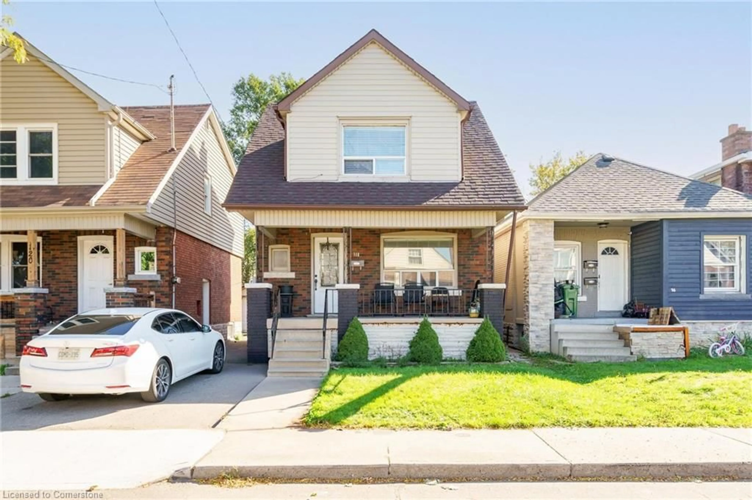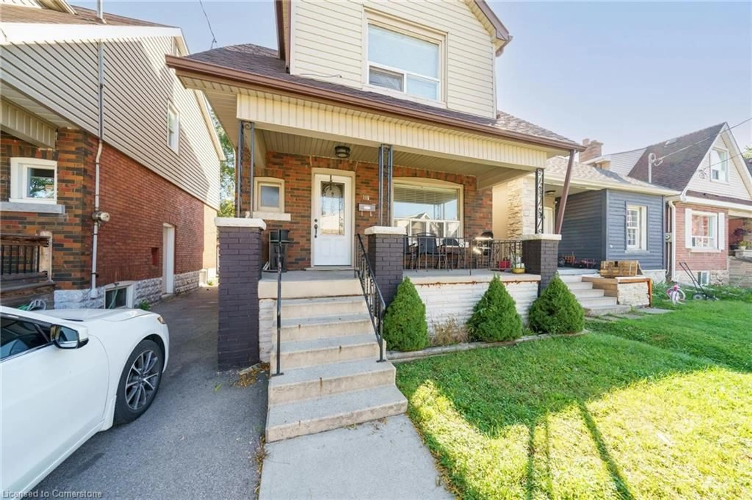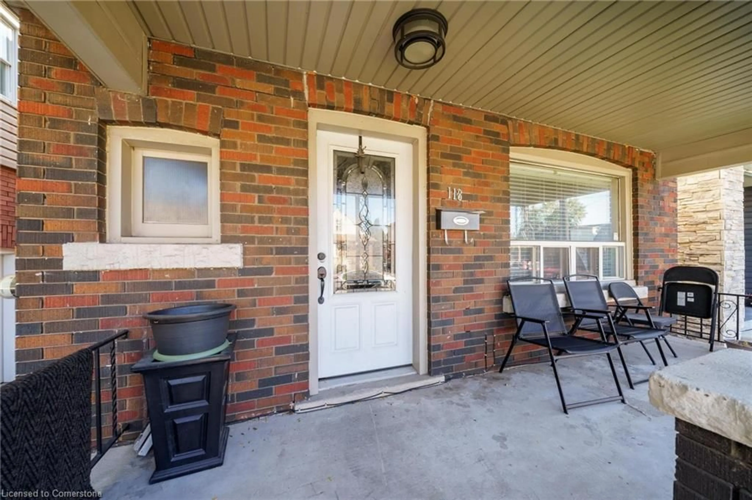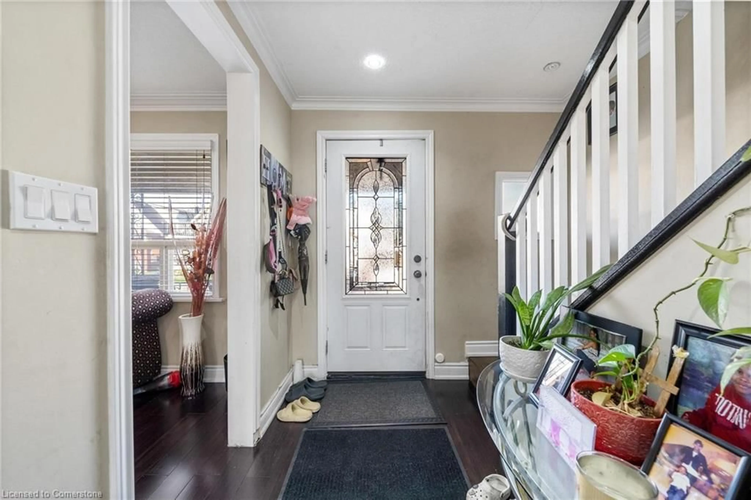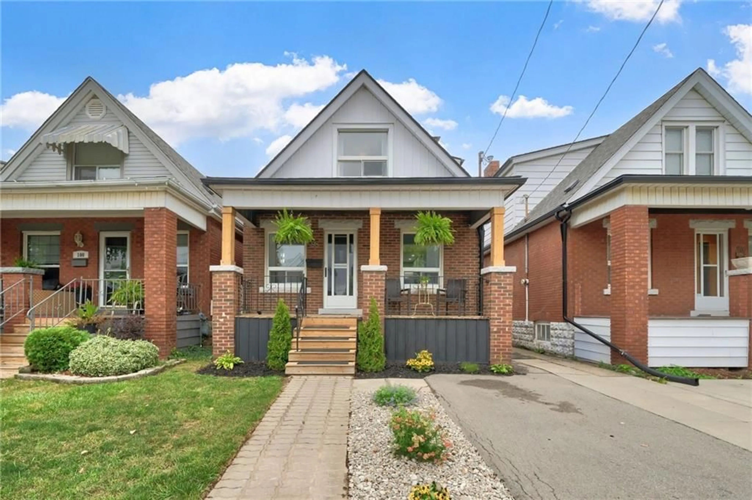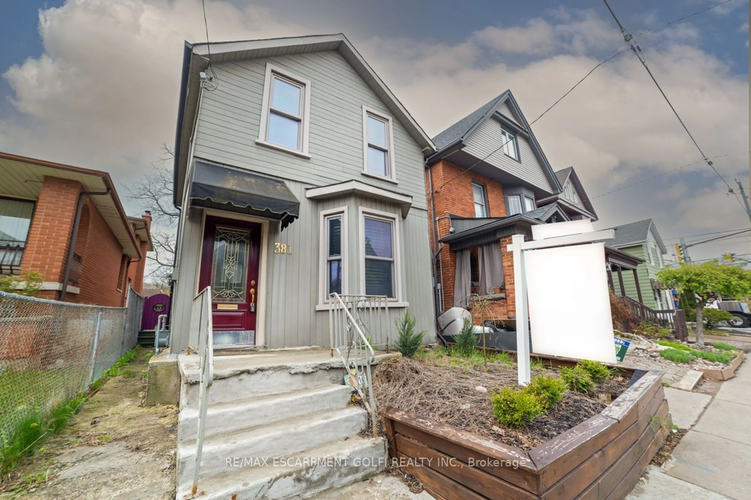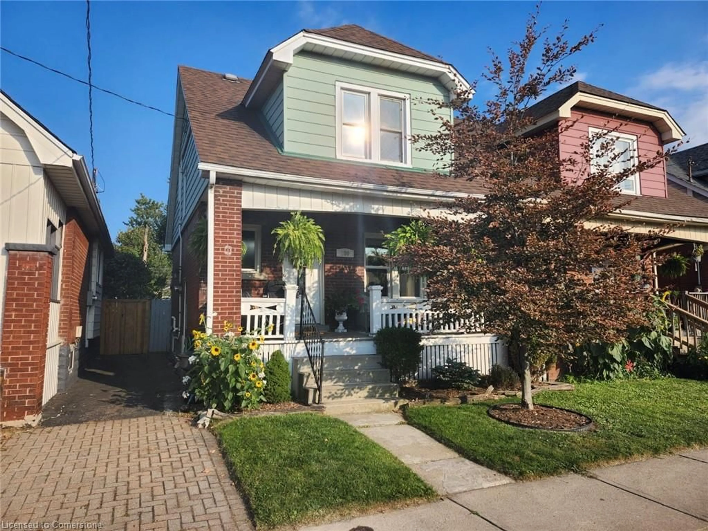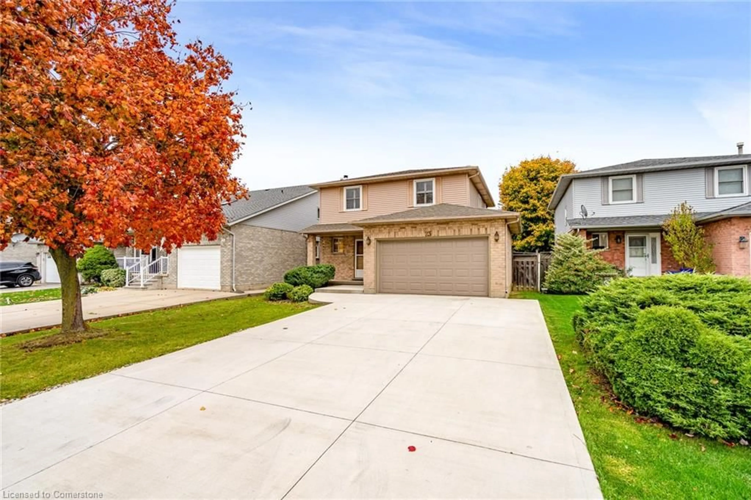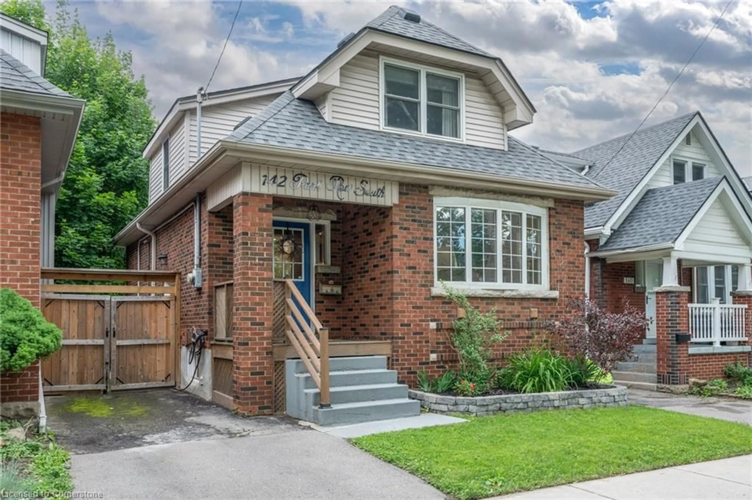118 Barons Ave, Hamilton, Ontario L8H 5A7
Contact us about this property
Highlights
Estimated ValueThis is the price Wahi expects this property to sell for.
The calculation is powered by our Instant Home Value Estimate, which uses current market and property price trends to estimate your home’s value with a 90% accuracy rate.Not available
Price/Sqft$379/sqft
Est. Mortgage$2,748/mo
Tax Amount (2024)$3,873/yr
Days On Market62 days
Description
Welcome to 118 Barons Ave N, a cozy 1.5 storey home in Hamilton with lots of living space and a great setup for families or rental income. This house offers over 1,600 sq.ft. across all three levels, with 3 bedrooms and 1.5 bathrooms on the main and upper floors, plus an in-law suite in the basement. The main floor features an updated kitchen, a dining area, a family room, and a 2-piece bathroom. Upstairs, you’ll find a primary bedroom, two more bedrooms, a 4-piece bathroom, and laundry. The basement in-law suite has its own entrance and includes a 3-piece bathroom, bedroom, kitchen, living room and laundry, making it perfect for extended family or extra rental income. Outside, there’s a shared driveway, a garage in the back, and a deck to relax on. The lot measures 25 x 92 ft. and offers just the right amount of outdoor space. The main floor is currently rented out, providing immediate income potential. A great choice for anyone looking for a family home or an investment property!
Property Details
Interior
Features
Main Floor
Kitchen
2.72 x 3.71Bathroom
2-Piece
Family Room
3.10 x 3.48Dining Room
2.67 x 3.91Exterior
Features
Parking
Garage spaces 1
Garage type -
Other parking spaces 0
Total parking spaces 1
Get up to 1% cashback when you buy your dream home with Wahi Cashback

A new way to buy a home that puts cash back in your pocket.
- Our in-house Realtors do more deals and bring that negotiating power into your corner
- We leverage technology to get you more insights, move faster and simplify the process
- Our digital business model means we pass the savings onto you, with up to 1% cashback on the purchase of your home
