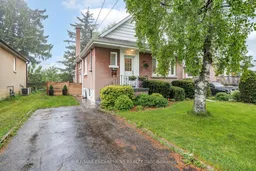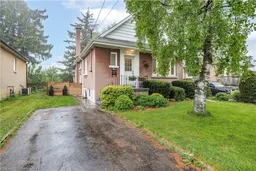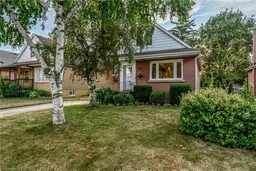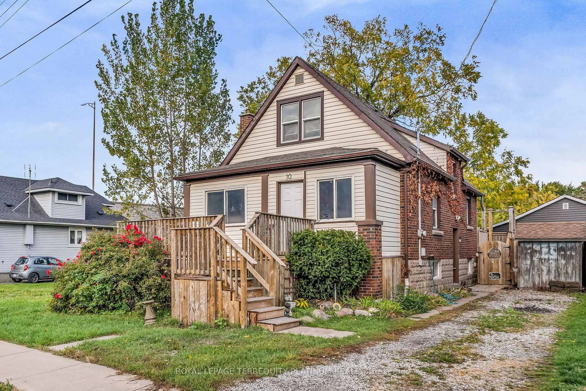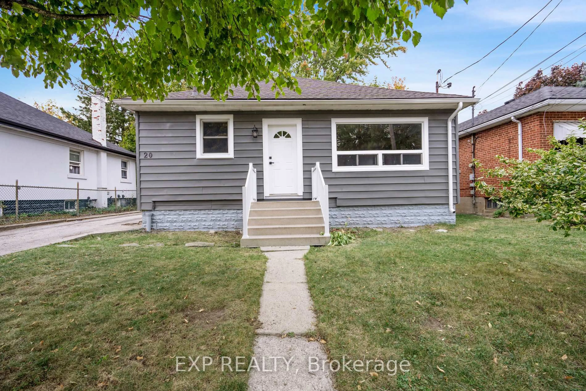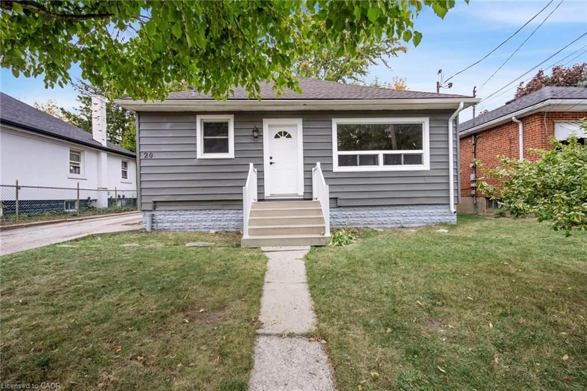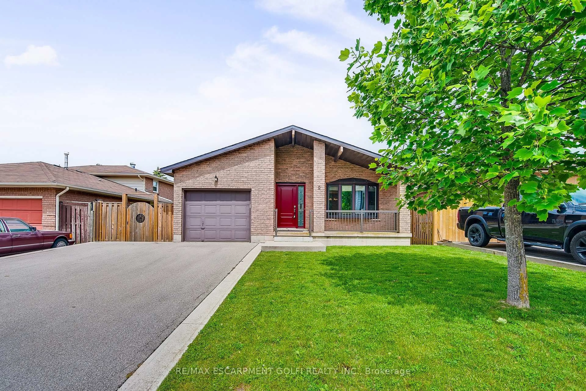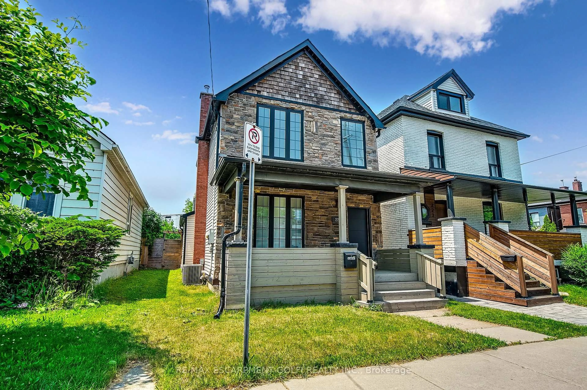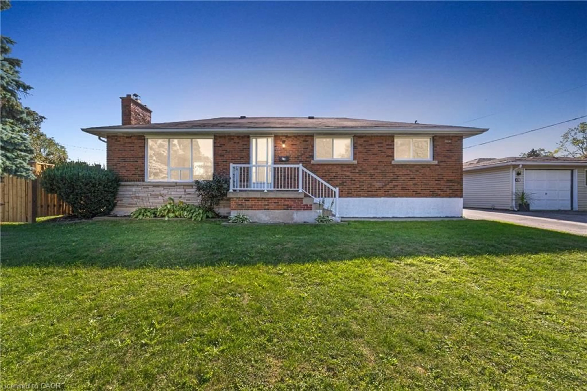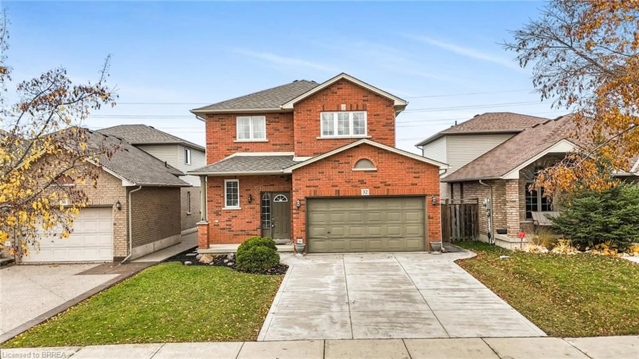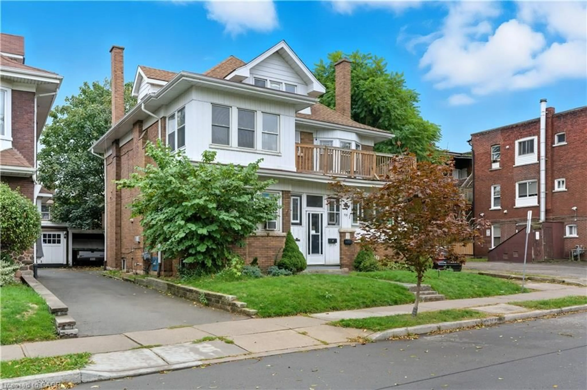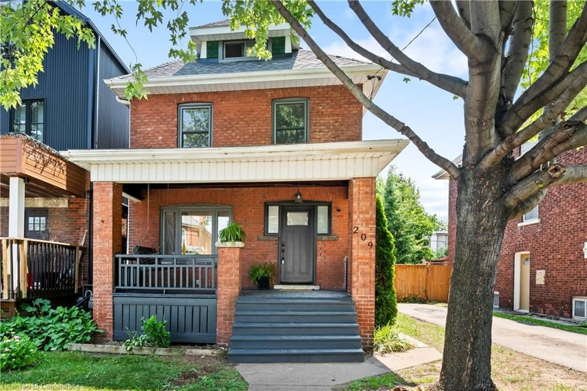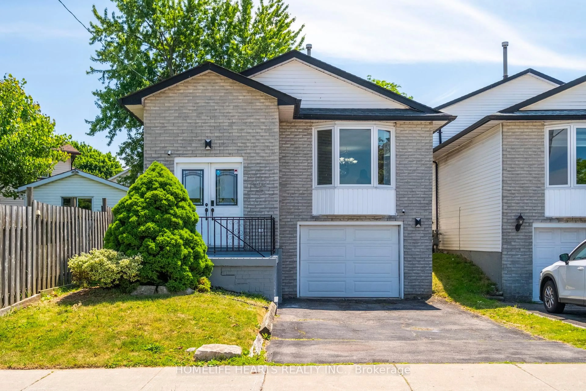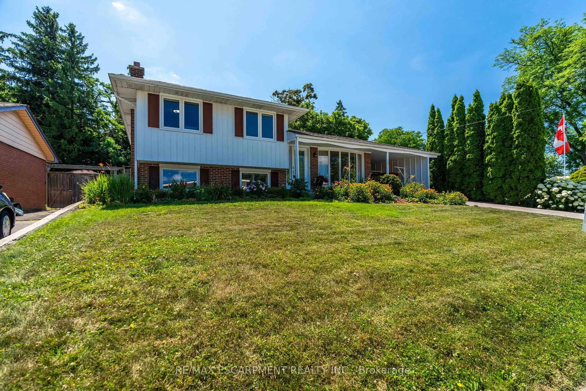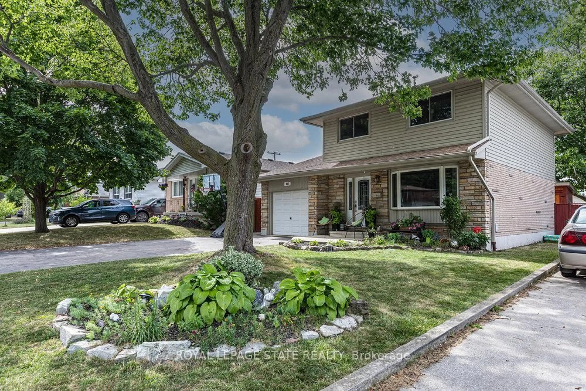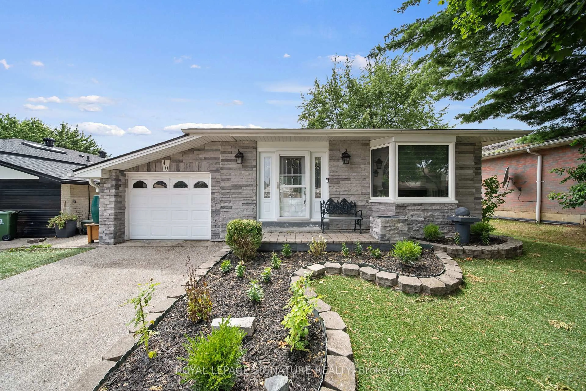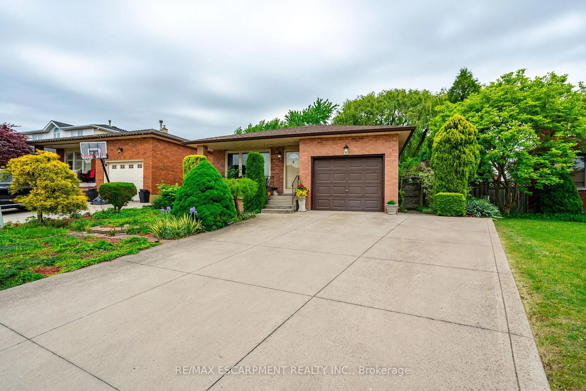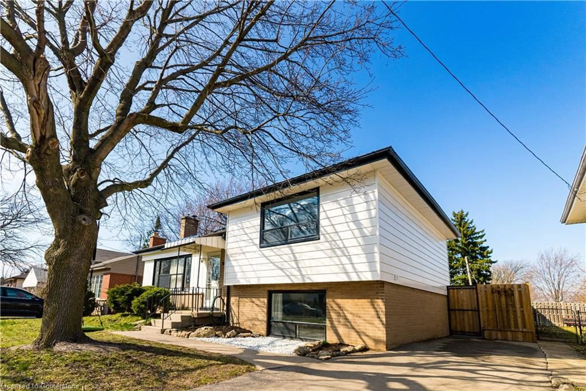Beautifully renovated 1.5 storey HOME nestled on a 42x100 lot in the sought-after Hill Park neighbourhood. Featuring 3+1 bedrooms and 2.5 bathrooms, this home is ideal for first-time buyers, young families, or those looking for main floor living without compromising on comfort or style. Step inside to an open-concept main floor with rich hardwood throughout and rustic barn board beam accents that add warmth and character. The modern kitchen is a true highlight, boasting soft-close white cabinetry, quartz countertops, an oversized island, and stainless steel appliances. Overlooking a cozy living and dining area, its the perfect space for entertaining or everyday living. A convenient powder room and a generous main floor primary suite complete with a walk-in closet and a luxurious 4-piece ensuite with glass shower round out the main level. Upstairs, you'll find two spacious bedrooms and a tastefully updated 4-piece bathroom, ideal for kids or guests. The fully finished basement offers even more versatility with a newly updated recreation room (new vinyl flooring installed December 2024), an additional bedroom or office, a laundry area, and plenty of storage space. Outside, enjoy your fully fenced private backyard with an interlock stone patio (2022) and a handy storage shed. Extensive updates include new wiring, plumbing, ductwork, main floor insulation, A/C, windows, exterior and interior doors, trim, and hardware (2020), with a brand-new furnace installed in 2023. With its prime location, just minutes from all major amenities, transit, Mohawk College, parks, Limeridge Mall, and the Lincoln Alexander Parkway, this turn-key home offers everything you need and more - a must see!
Inclusions: Dishwasher, Dryer, Microwave, Refrigerator, Stove, Washer, Window Coverings, Bathroom Mirrors, White Shelves in Basement & Bedroom, Shed
