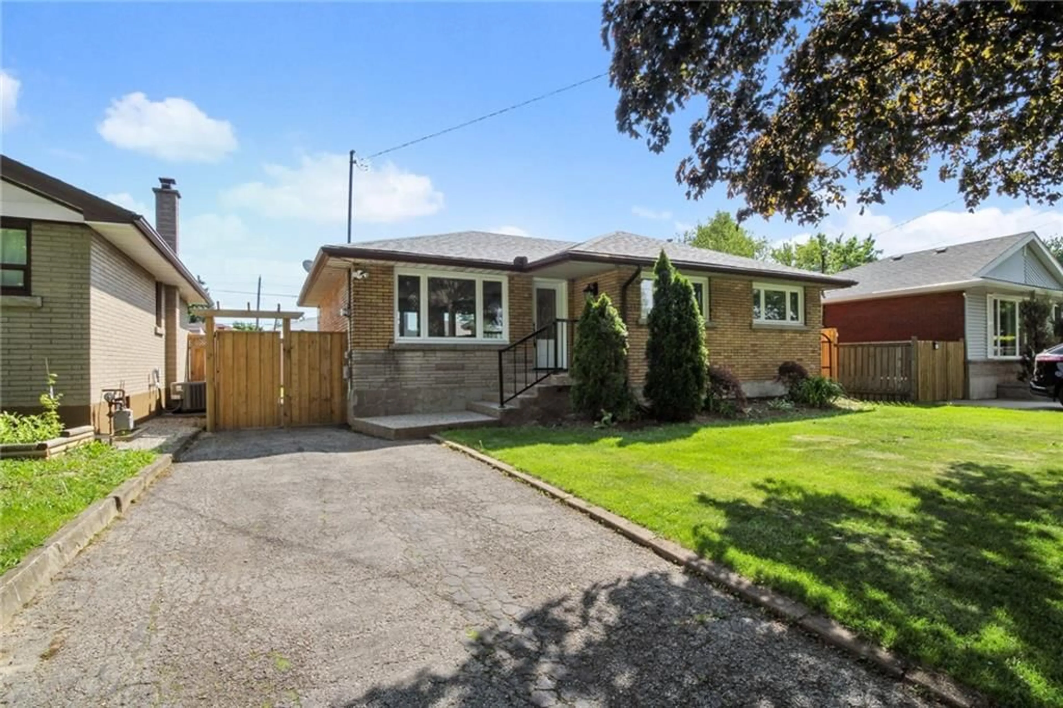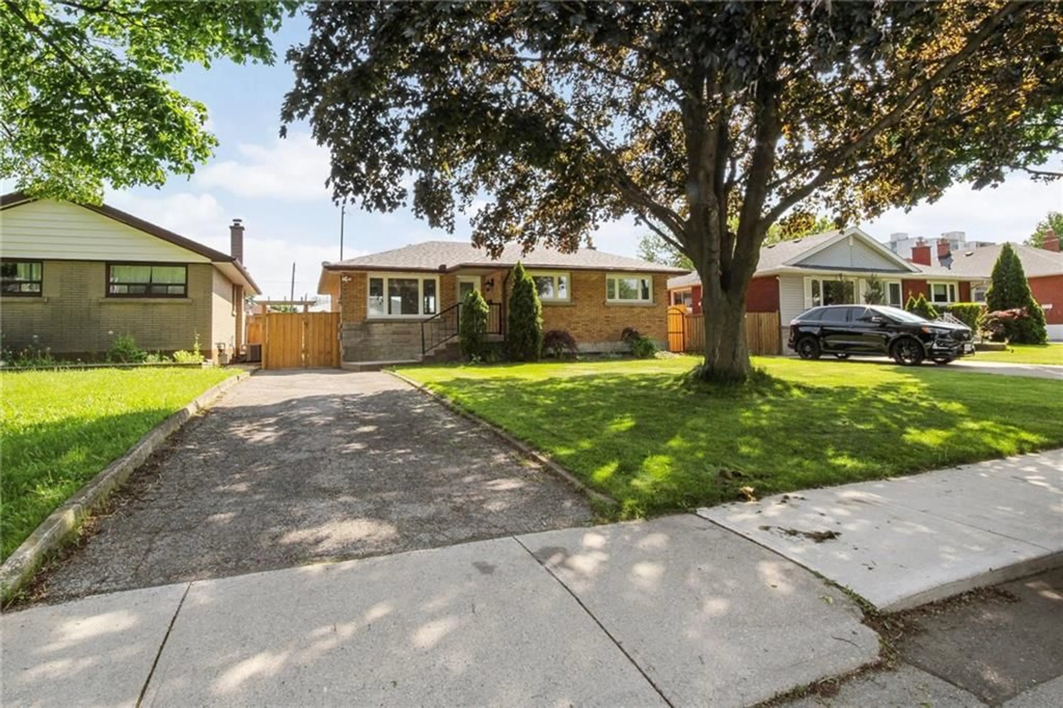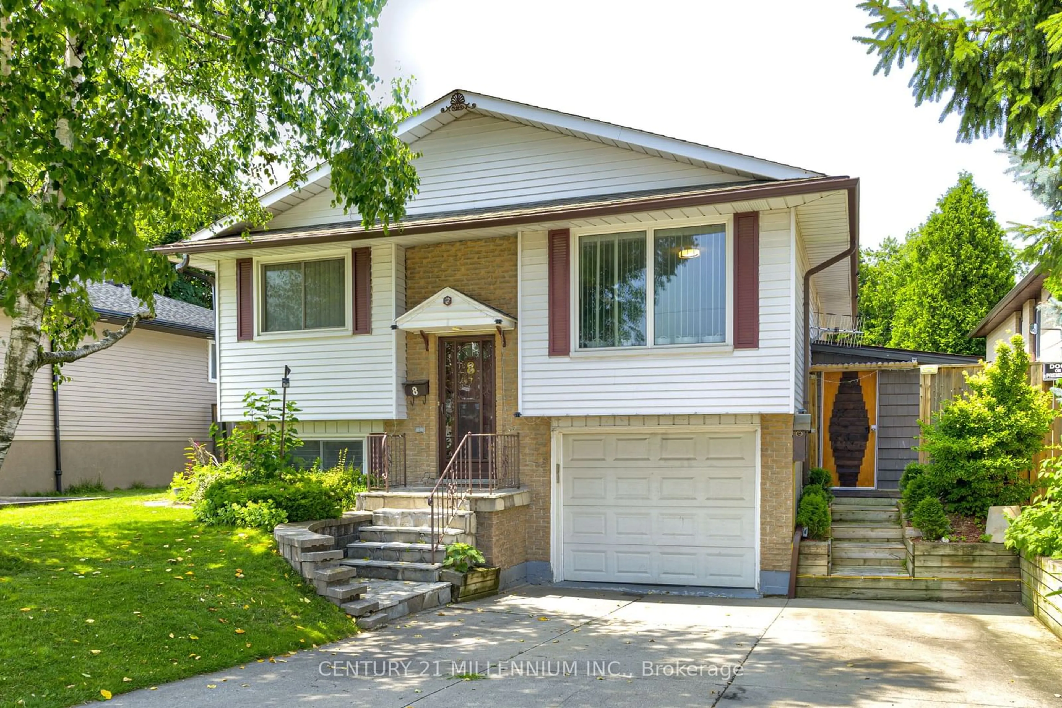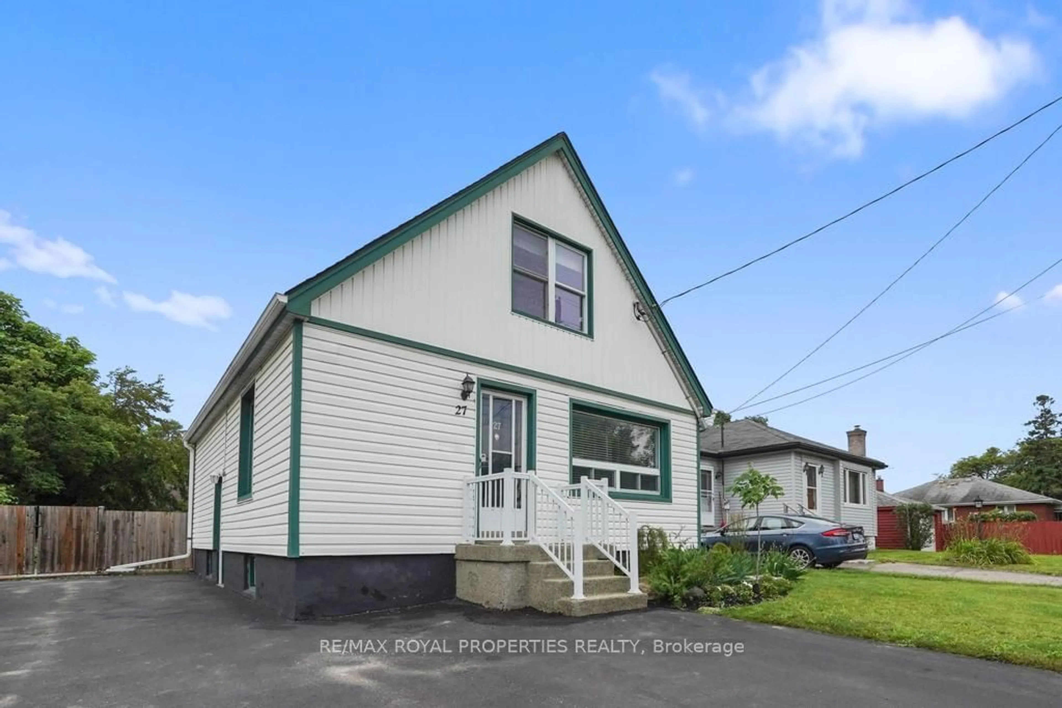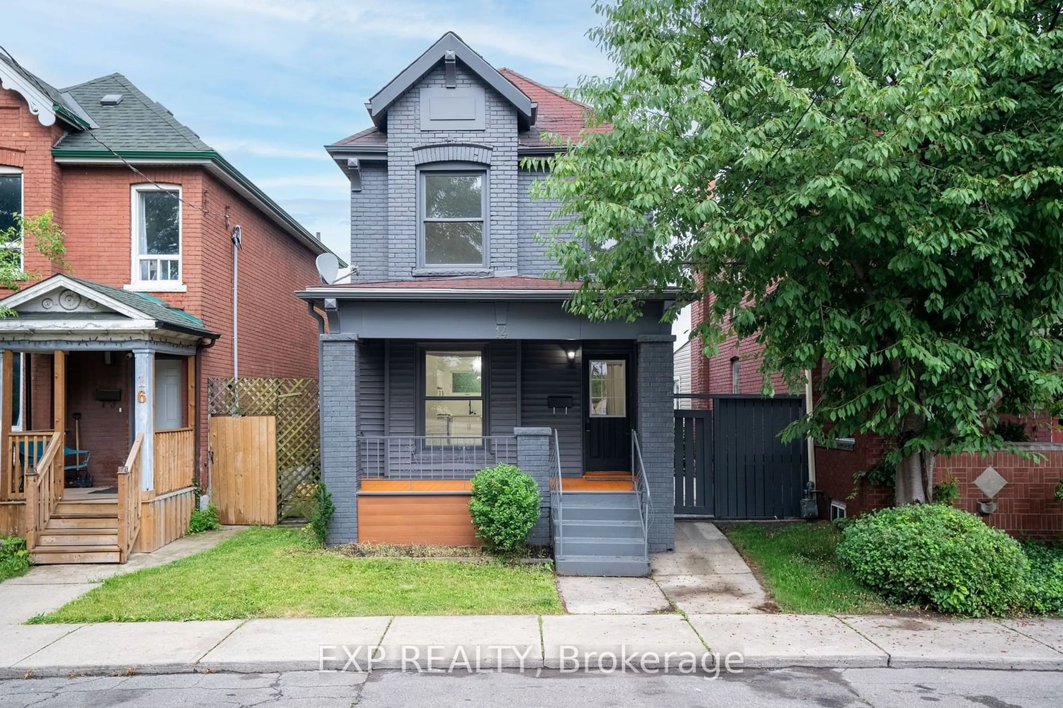114 DUNCOMBE Dr, Hamilton, Ontario L9A 2G3
Contact us about this property
Highlights
Estimated ValueThis is the price Wahi expects this property to sell for.
The calculation is powered by our Instant Home Value Estimate, which uses current market and property price trends to estimate your home’s value with a 90% accuracy rate.$689,000*
Price/Sqft$664/sqft
Days On Market60 days
Est. Mortgage$2,568/mth
Tax Amount (2024)$1/yr
Description
Opportunity awaits in Hamilton's sought-after Hill Park neighbourhood! This beautifully updated brick bungalow set on a large pool-sized lot has plenty to offer, including a fully finished basement with separate entrance allowing for in-law potential. Major updates within the last 7 years include Windows, Front & Back Doors, Roof Shingles, Wooden Fence, AC & Furnace, Washer & Dryer, and Back Flow Valve. The main level offers a bright living and dining area open to the modern kitchen, three spacious bedrooms all boasting hardwood flooring, and a 4-piece bathroom. The lower level presents endless potential for customization and additional living space to suit your needs. Here, you'll find an extra large bedroom with closets, a versatile recreation room, an additional 4-piece bathroom with double sinks and walk-in shower, and convenient laundry facilities. The fully fenced backyard has plenty of space for entertaining and playing, with a shaded concrete patio and storage shed. Ample driveway parking for 3 vehicles. Convenience is key with this property; enjoy being a stone’s throw from the local park, easy access to highways and public transit, and close proximity to schools, recreation facilities, shopping, restaurants and all other major amenities. Don't miss your opportunity, this one won't last long!
Property Details
Interior
Features
M Floor
Foyer
6 x 4Foyer
6 x 4Kitchen
14 x 9Kitchen
14 x 9Exterior
Features
Parking
Garage spaces -
Garage type -
Other parking spaces 3
Total parking spaces 3
Property History
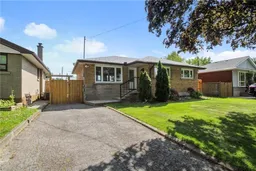 42
42Get up to 1% cashback when you buy your dream home with Wahi Cashback

A new way to buy a home that puts cash back in your pocket.
- Our in-house Realtors do more deals and bring that negotiating power into your corner
- We leverage technology to get you more insights, move faster and simplify the process
- Our digital business model means we pass the savings onto you, with up to 1% cashback on the purchase of your home
