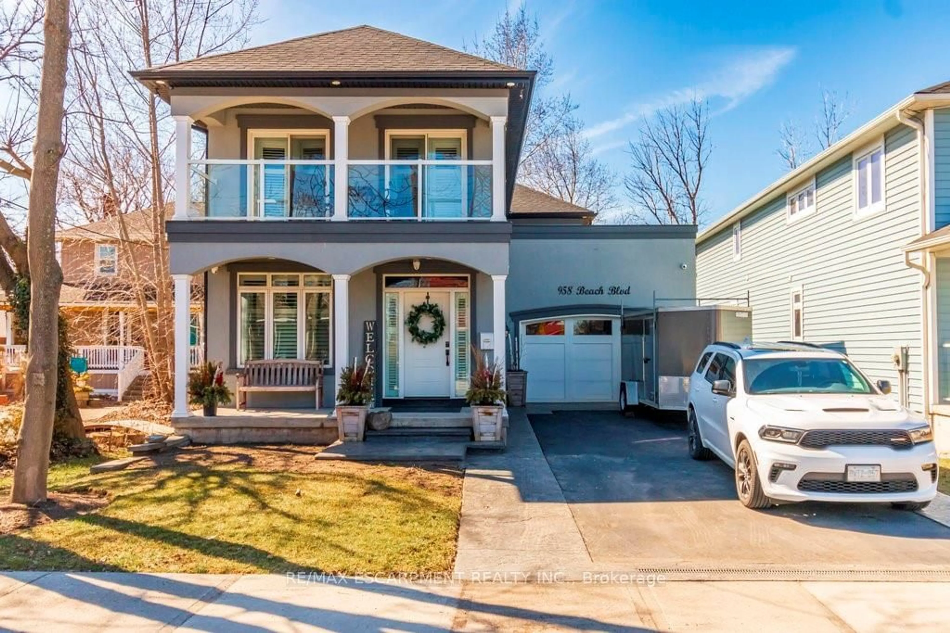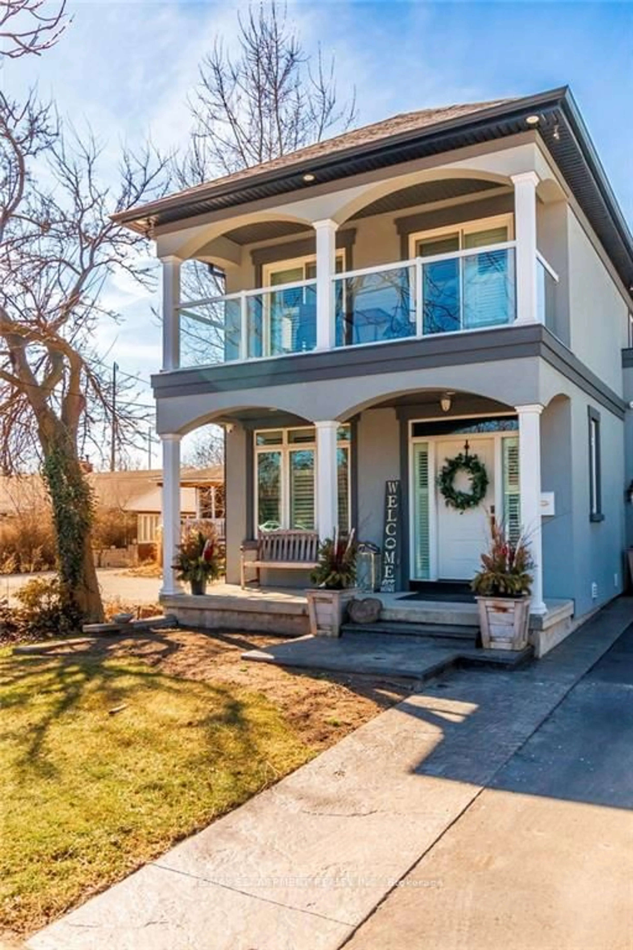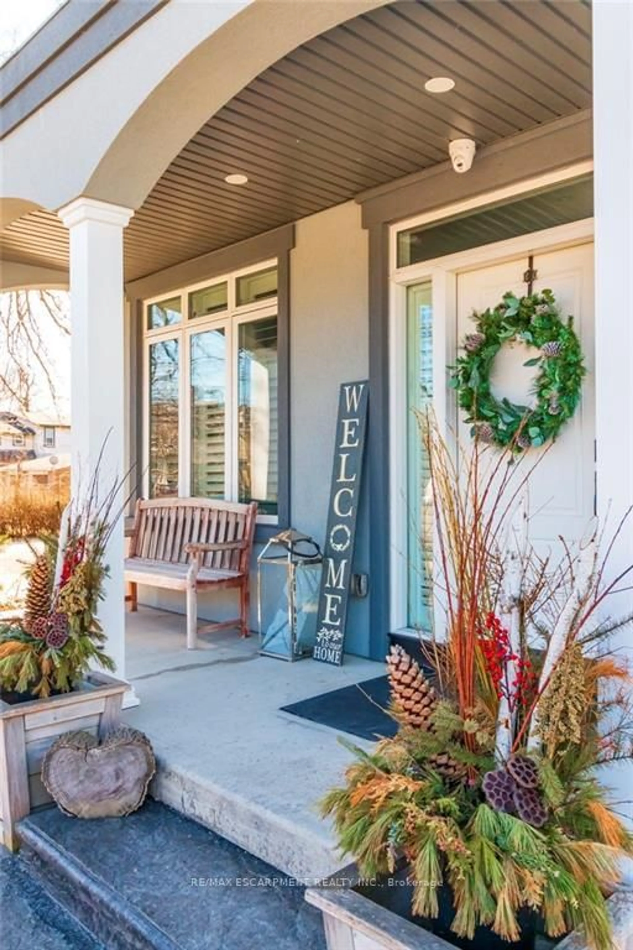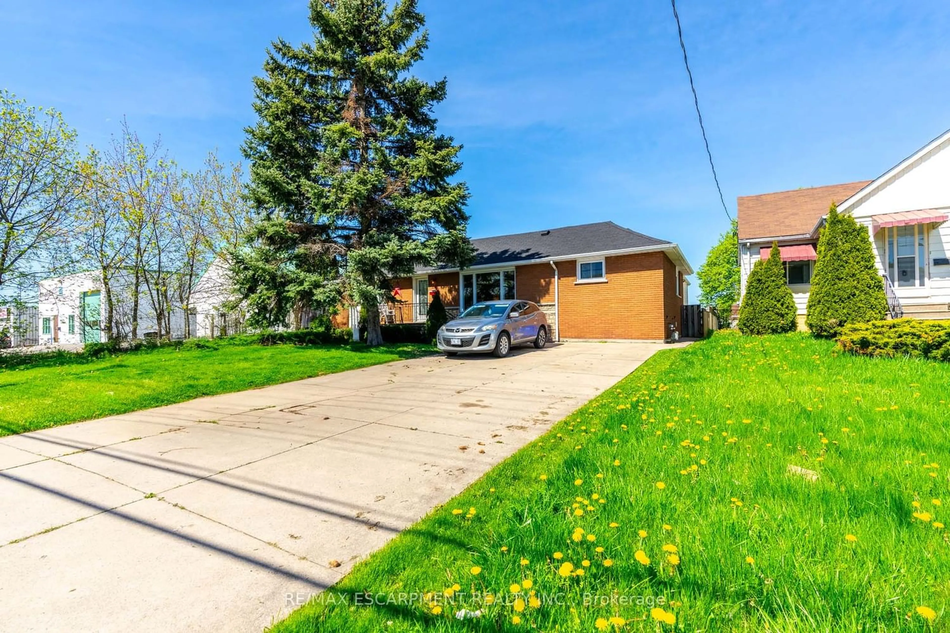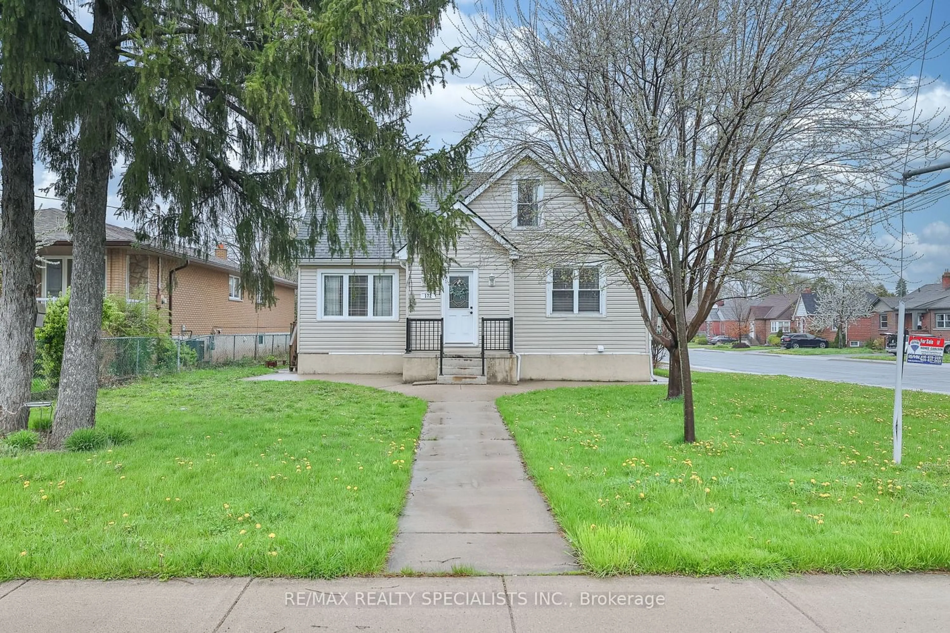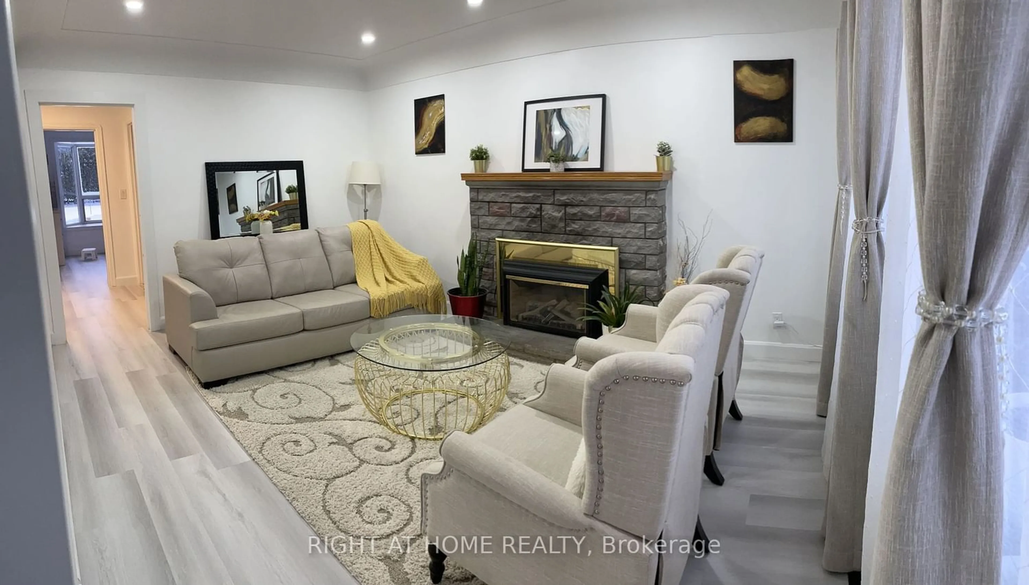958 Beach Blvd, Hamilton, Ontario L8H 6Z4
Contact us about this property
Highlights
Estimated ValueThis is the price Wahi expects this property to sell for.
The calculation is powered by our Instant Home Value Estimate, which uses current market and property price trends to estimate your home’s value with a 90% accuracy rate.$1,086,000*
Price/Sqft$535/sqft
Days On Market3 days
Est. Mortgage$6,270/mth
Tax Amount (2023)$7,110/yr
Description
Welcome to 958 Beach Blvd - an elegant and spacious residence boasting a host of luxurious features. This property is a remarkable blend of style and comfort that spans over 2688 square feet. The home's exterior immediately impresses with its proximity to the stunning Lake Ontario. The interior is equally captivating with hardwood floors running throughout the house, adding warmth and sophistication to each room. Three spacious bedrooms offer ample space for relaxation and personalization. The master bedroom is particularly impressive with a lavish 5-piece ensuite bathroom that provides a spa-like retreat within your own home. The kitchen is both functional and fashionable with sleek white cabinetry complemented by granite countertops. It offers an ideal setting for preparing meals or entertaining guests. Additionally, convenience is assured with main floor laundry facilities. Potlights throughout the home lend a modern touch while providing abundant light in every corner of the house. For outdoor enjoyment, the property features a cabana complete with fireplace, TV hook up and gas line for BBQ - perfect for hosting gatherings or simply unwinding after a long day. A large patio on the second floor offers breathtaking views and an opportunity for alfresco dining or leisurely coffee mornings. The above-ground pool surrounded by a wooden deck provides an excellent spot for fun-filled summer activities. RSA close to all amenities!
Property Details
Interior
Features
2nd Floor
Loft
2.69 x 2.67Br
5.08 x 3.662nd Br
4.27 x 3.963rd Br
4.27 x 3.96Exterior
Features
Parking
Garage spaces 1.5
Garage type Attached
Other parking spaces 3
Total parking spaces 4
Property History
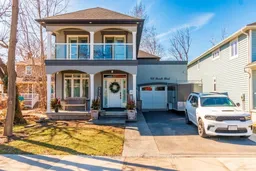 40
40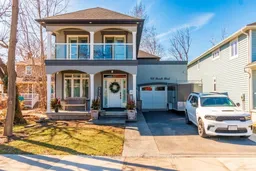 39
39Get an average of $10K cashback when you buy your home with Wahi MyBuy

Our top-notch virtual service means you get cash back into your pocket after close.
- Remote REALTOR®, support through the process
- A Tour Assistant will show you properties
- Our pricing desk recommends an offer price to win the bid without overpaying
