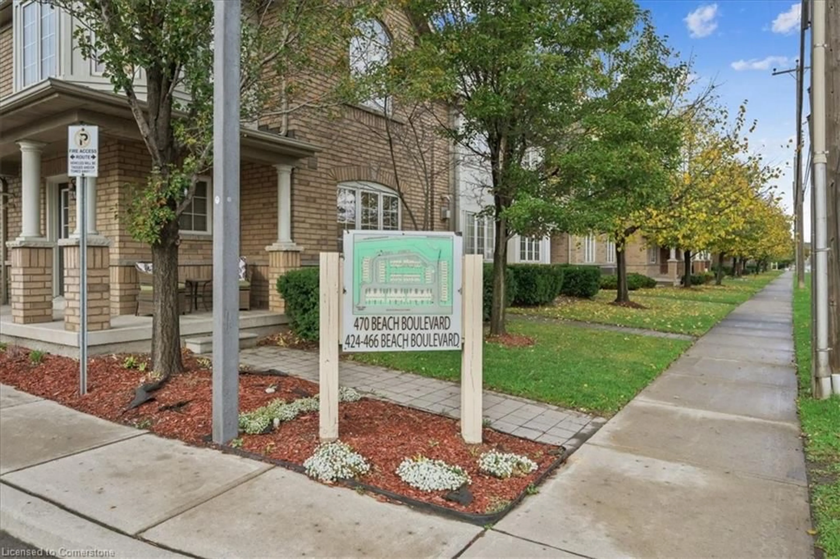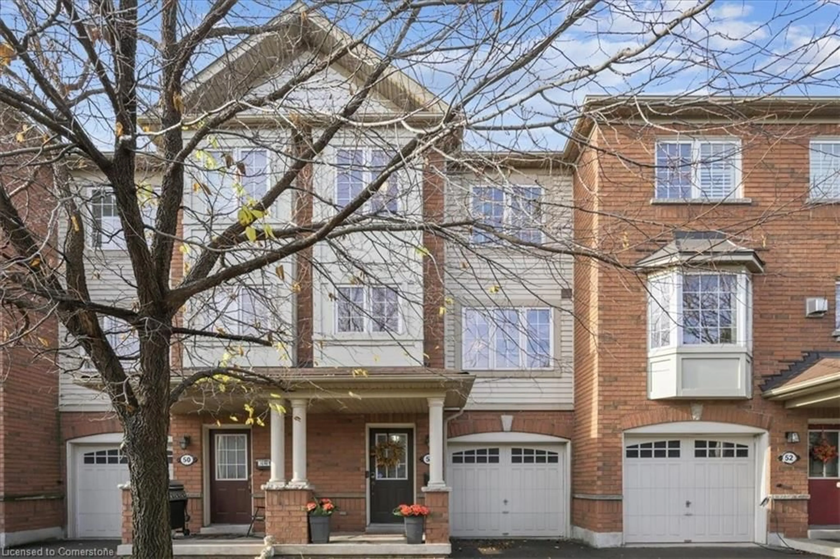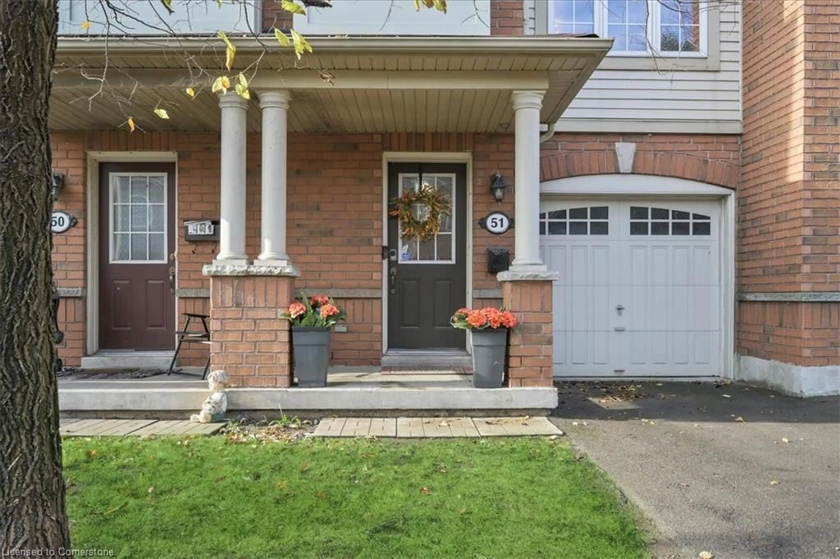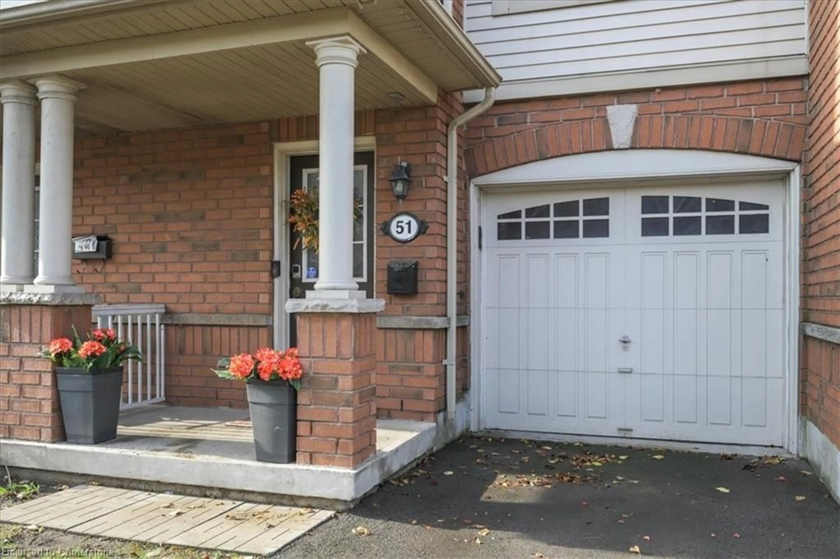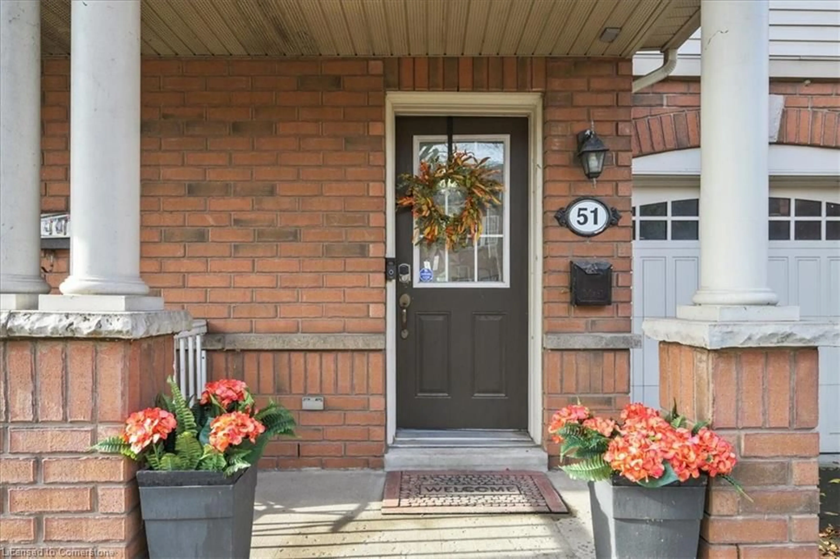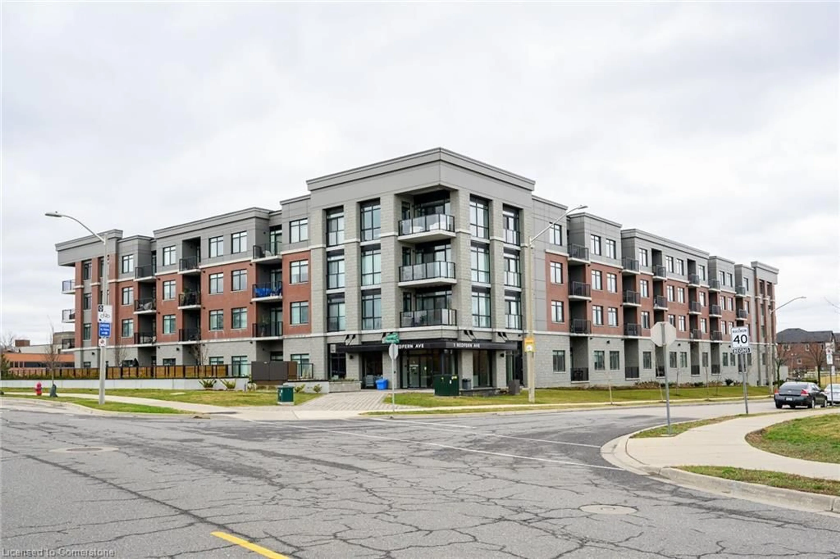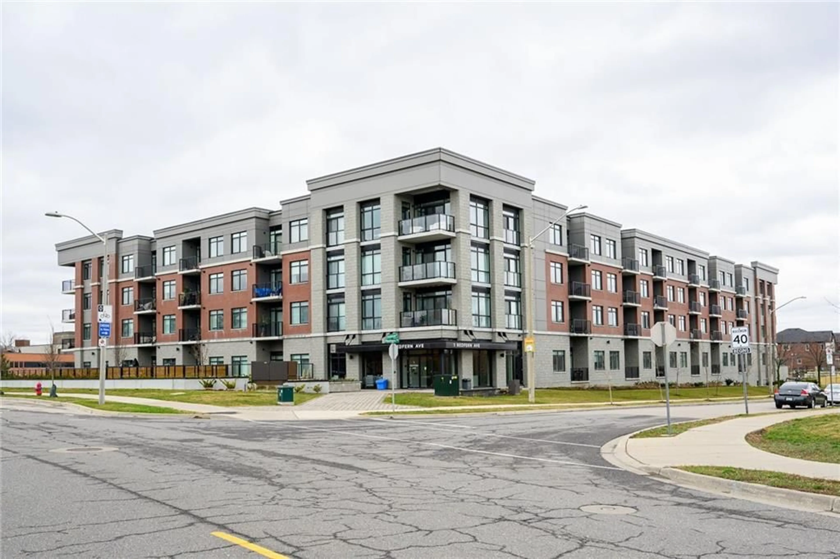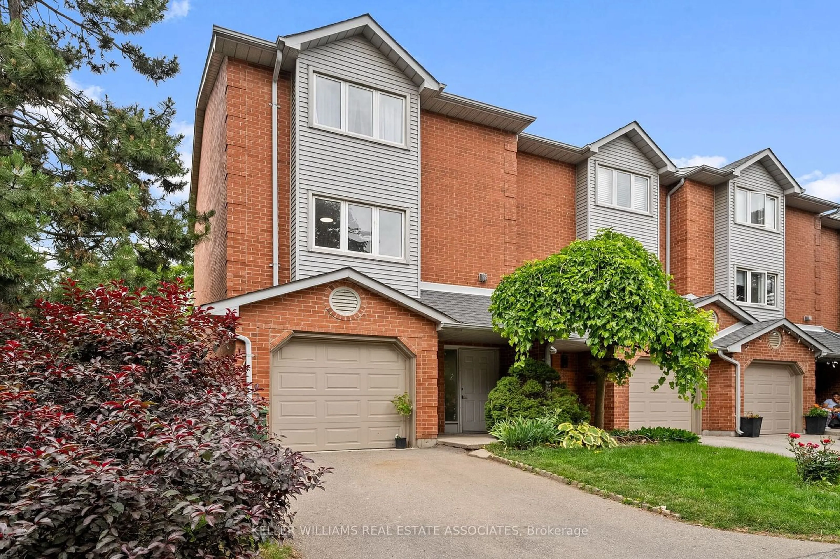470 Beach Blvd #51, Hamilton, Ontario L8H 6X2
Contact us about this property
Highlights
Estimated ValueThis is the price Wahi expects this property to sell for.
The calculation is powered by our Instant Home Value Estimate, which uses current market and property price trends to estimate your home’s value with a 90% accuracy rate.Not available
Price/Sqft$424/sqft
Est. Mortgage$2,791/mo
Maintenance fees$203/mo
Tax Amount (2023)$3,900/yr
Days On Market71 days
Description
Welcome to the stunning Hamilton Beach Community! This highly desirable townhouse complex offers convenient access to major highways, shopping, parks, walking trails, and a soon-to-be-built GO Station, all just steps from the beach. This spacious 1,531 sq. ft. home features low condo fees and minimal maintenance. The ground floor invites you into a cozy family room with a charming barn board feature wall—ideal for entertaining or relaxing, with direct walkout access to the backyard. The patio leads into a vast open common area, perfect for summer BBQs and gatherings. On the main level, a sunlit, open-concept layout includes a spacious living and dining area that flows into a bright, modern eat-in kitchen. Outfitted with granite countertops and stainless steel appliances, this kitchen is a chef’s delight. A convenient 2-piece powder room is also located on this level. The upper floor features three bright bedrooms, ideal for office space or guest rooms, as well as a main bath. The large master suite boasts a walk-in closet and a luxurious 4-piece ensuite. Come explore this beautiful home—you won’t be disappointed! Call listing agent for your private showings. RSTA.
Property Details
Interior
Features
Second Floor
Bathroom
0.30 x 0.302-Piece
Kitchen
2.77 x 2.51Living Room/Dining Room
4.88 x 4.88Breakfast Room
2.87 x 2.51Exterior
Features
Parking
Garage spaces 1
Garage type -
Other parking spaces 1
Total parking spaces 2
Condo Details
Amenities
BBQs Permitted
Inclusions
Property History
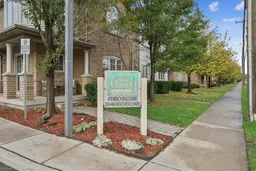 43
43Get up to 1% cashback when you buy your dream home with Wahi Cashback

A new way to buy a home that puts cash back in your pocket.
- Our in-house Realtors do more deals and bring that negotiating power into your corner
- We leverage technology to get you more insights, move faster and simplify the process
- Our digital business model means we pass the savings onto you, with up to 1% cashback on the purchase of your home
