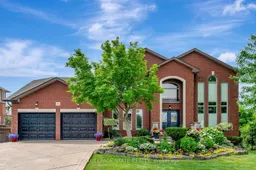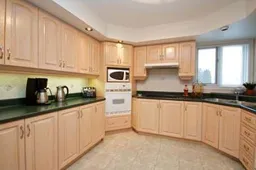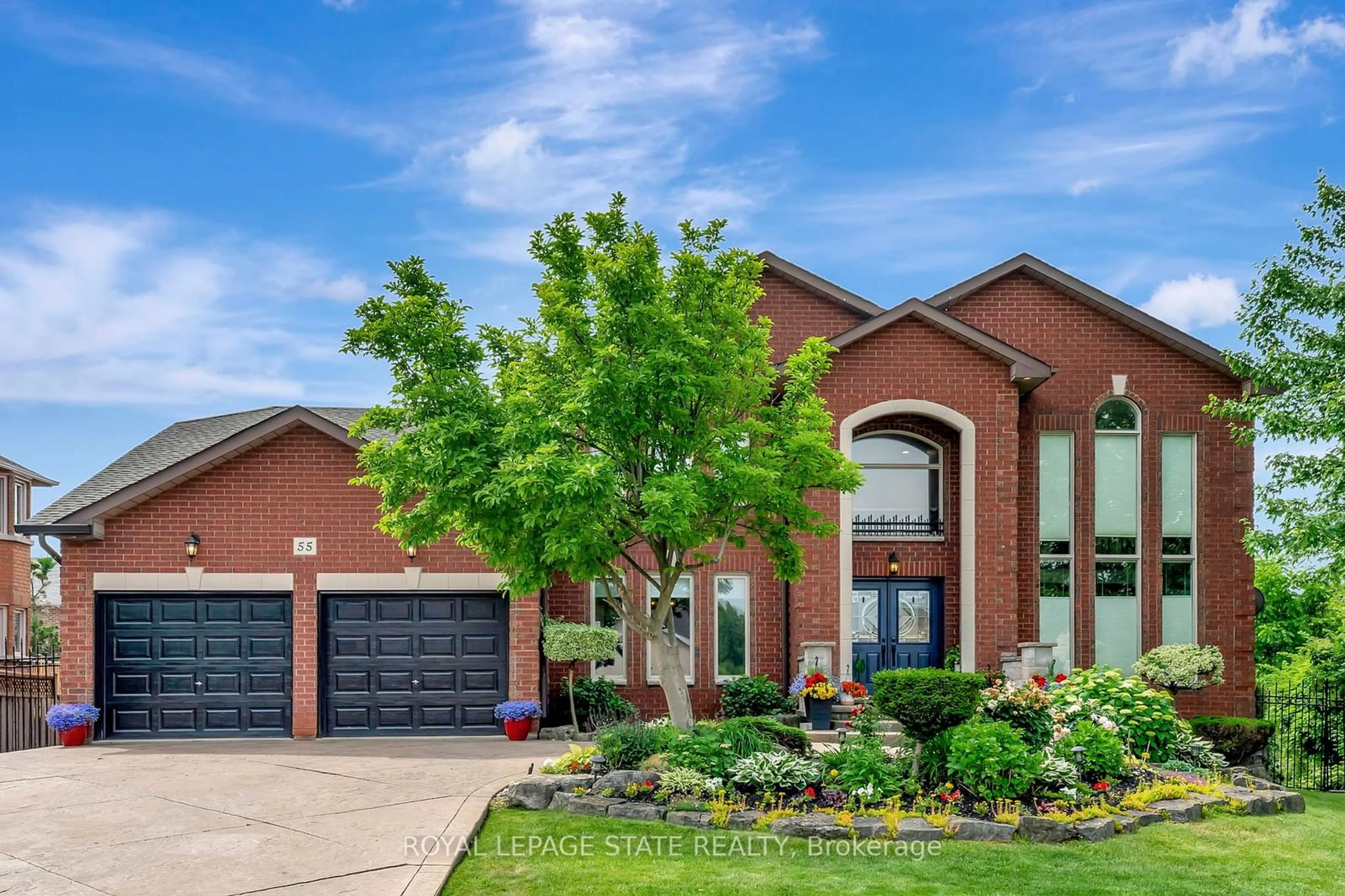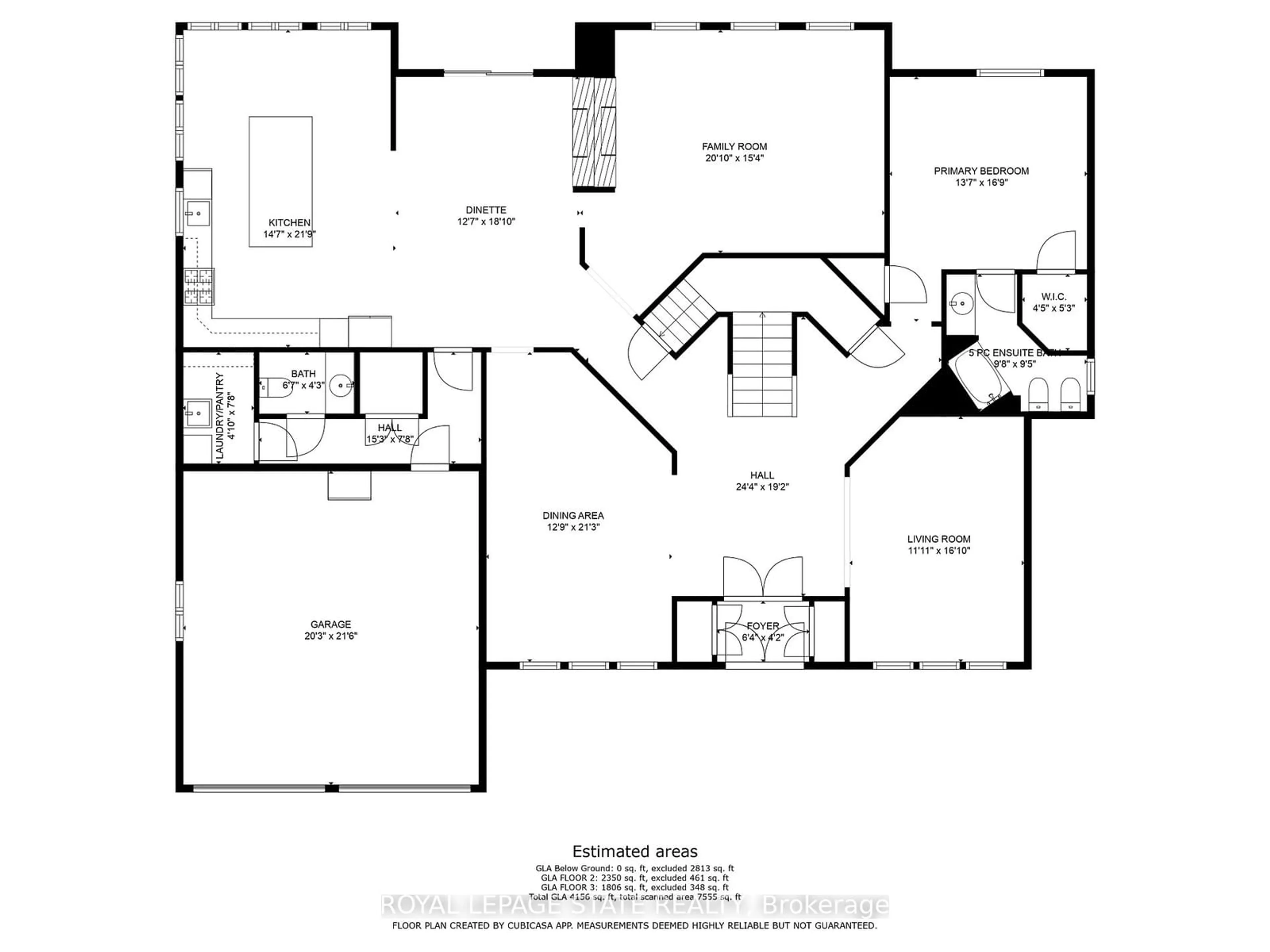55 Elodia Crt, Hamilton, Ontario L9C 7R2
Contact us about this property
Highlights
Estimated ValueThis is the price Wahi expects this property to sell for.
The calculation is powered by our Instant Home Value Estimate, which uses current market and property price trends to estimate your home’s value with a 90% accuracy rate.$2,419,000*
Price/Sqft$558/sqft
Days On Market36 days
Est. Mortgage$9,873/mth
Tax Amount (2023)$14,656/yr
Description
Welcome to 55 Elodia! Nestled in the sought-after West Mountain area bordering Ancaster. This picturesque executive home is located on a cul-de-sac and boasts a large professionally landscaped lot with a fully fenced backyard. With 5+1 bedrooms, 6 washrooms, and a lower level featuring a full in-law suite with many flexible living options. This spectacular house offers an exceptional opportunity for buyers with over 5500 SQFT of total living space plus a huge walk-out basement. The stunning updated kitchen features quartz countertops & quartz backsplash, and new stainless-steel appliances. The main floor features a primary bedroom with an ensuite, offering a total of two primary suites with ensuites. Additionally, there is a convenient Jack and Jill setup on the second floor. The family room includes new hardwood flooring and a 2-way fireplace. Custom shutters and drapery are included. The finished walk-out basement features a second family room, office/bedroom, 3 pc Bathroom, cold room, and fruit cellar, with a flooring and trim allowance provided for personal choice. Enjoy the 16x24 maintenance-free double-decker patio that overlooks the professionally landscaped yard and beautiful inground heated salt water pool. This meticulously cared-for property presents a rare chance to own a unique home!
Property Details
Interior
Features
Main Floor
Living
3.63 x 5.13Vaulted Ceiling
Kitchen
4.44 x 6.63Combined W/Dining
Dining
3.89 x 6.48Hardwood Floor
Prim Bdrm
4.14 x 5.115 Pc Ensuite / W/I Closet
Exterior
Features
Parking
Garage spaces 2
Garage type Attached
Other parking spaces 6
Total parking spaces 8
Property History
 40
40 9
9Get up to 1% cashback when you buy your dream home with Wahi Cashback

A new way to buy a home that puts cash back in your pocket.
- Our in-house Realtors do more deals and bring that negotiating power into your corner
- We leverage technology to get you more insights, move faster and simplify the process
- Our digital business model means we pass the savings onto you, with up to 1% cashback on the purchase of your home

