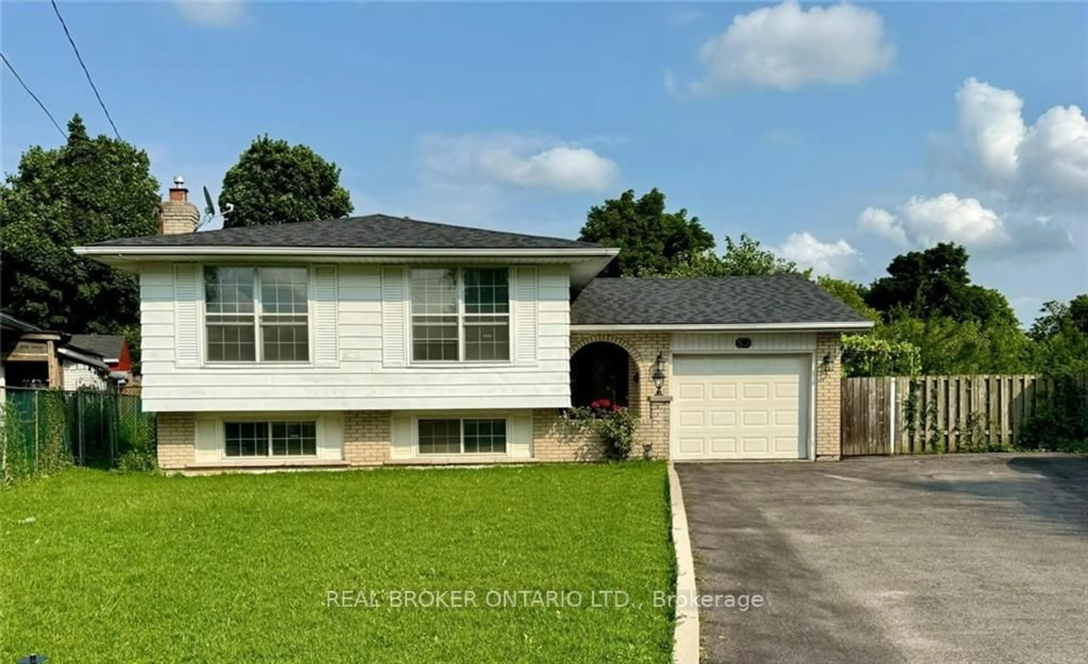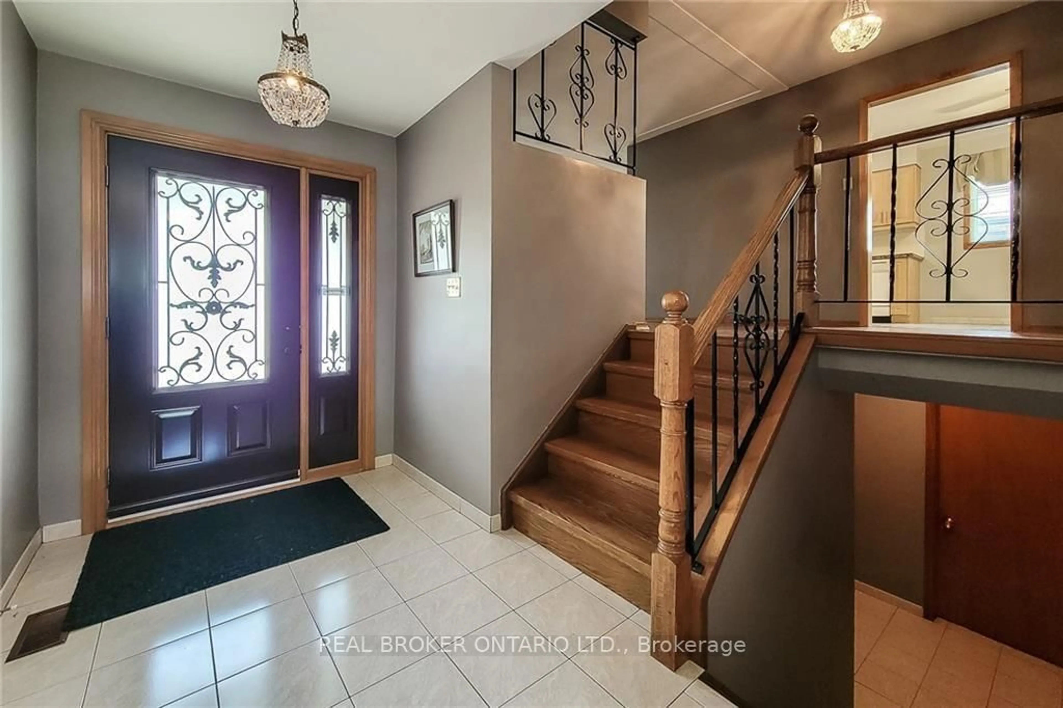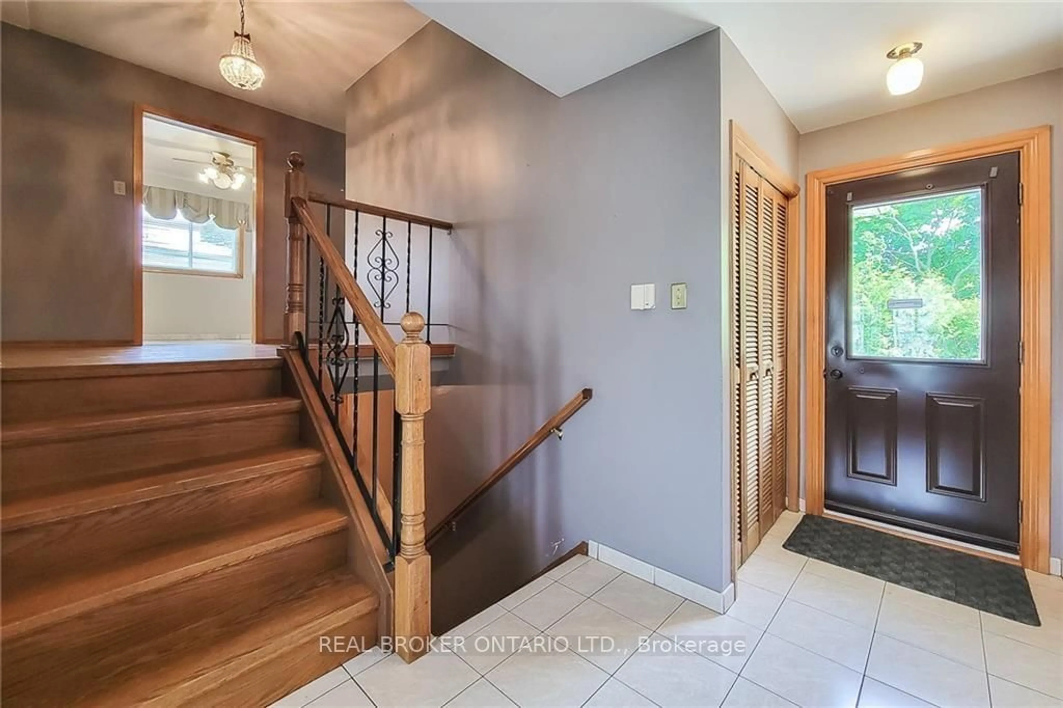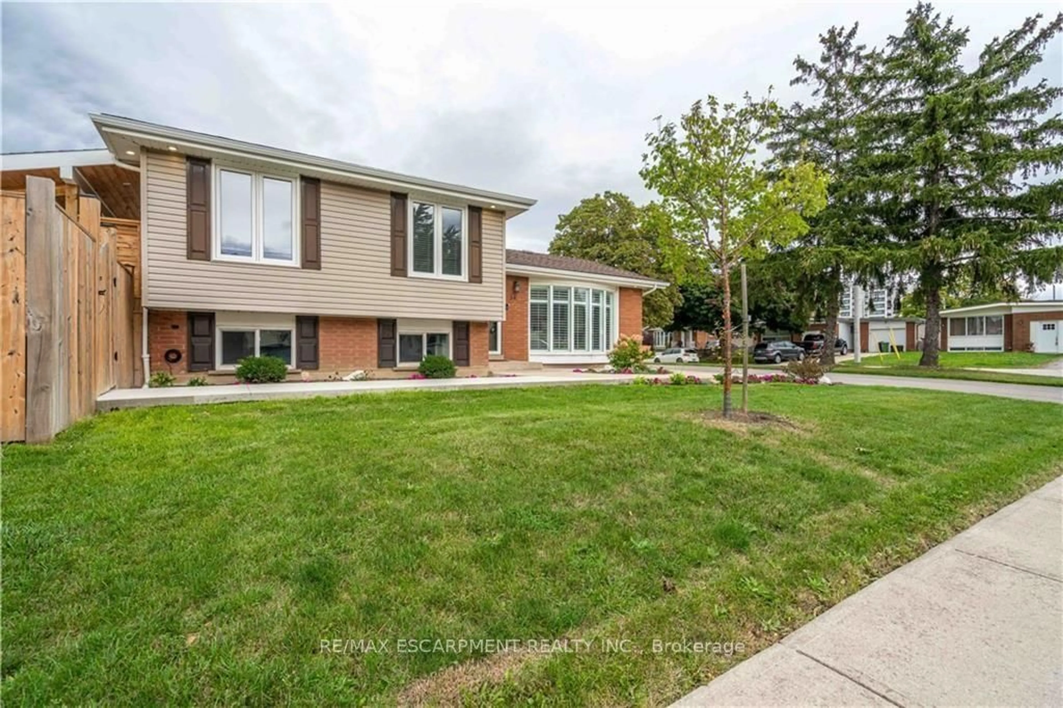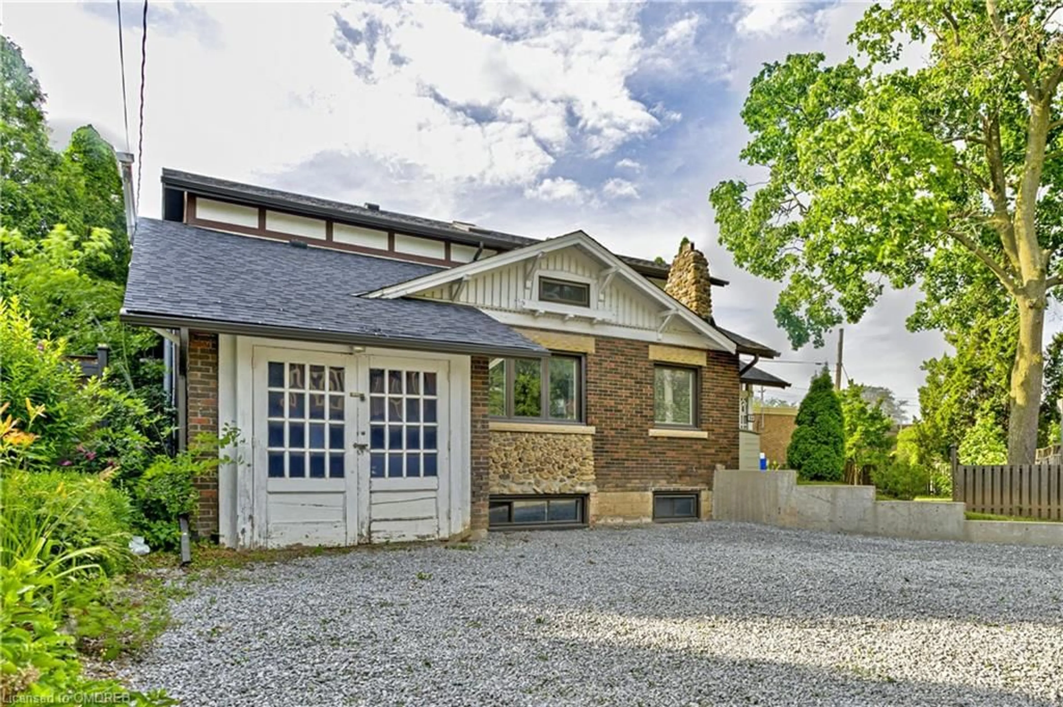53 Huntsville St, Hamilton, Ontario L9A 3M3
Contact us about this property
Highlights
Estimated ValueThis is the price Wahi expects this property to sell for.
The calculation is powered by our Instant Home Value Estimate, which uses current market and property price trends to estimate your home’s value with a 90% accuracy rate.$762,000*
Price/Sqft-
Days On Market2 days
Est. Mortgage$3,002/mth
Tax Amount (2023)$4,432/yr
Description
Welcome to this charming raised-bungalow on a spacious lot in the desirable Central Mountain area at Upper Wellington and Limeridge. Owned by the same family since 1972, it features a large private south-facing backyard and a quiet atmosphere close to all amenities. The home includes three large bedrooms and a 5pc bath on the main level, with a finished basement featuring a second kitchen and full bath. The basement can be converted into two separate units, enhancing its rental potential. Recent upgrades include a new furnace (April 2024), shingles (2023), updated bathrooms (2020), vinyl flooring (2022), new steel doors (2019), and a 100 amp breaker panel. The main floor has an updated eat-in kitchen with granite countertops, hardwood flooring, and a 4-piece bathroom. Ideal for student rentals, it's a short drive or two-bus route to Mohawk College. The mature pie-shaped lot has a lush garden with cherry and plum trees. The home is near schools, parks, Limeridge Mall, grocery stores, and recreational facilities, including the YMCA and skating rink. Perfect for new family memories or generating rental income, dont miss out on this exceptional neighborhood home!
Property Details
Interior
Features
Main Floor
Dining
5.49 x 3.05Living
5.03 x 3.66Br
3.35 x 3.05Br
3.66 x 3.35Exterior
Features
Parking
Garage spaces 1
Garage type Attached
Other parking spaces 5
Total parking spaces 6
Property History
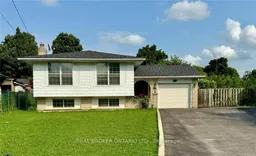 37
37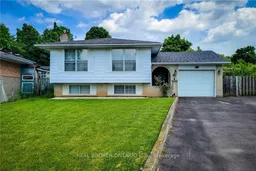 40
40Get up to 1% cashback when you buy your dream home with Wahi Cashback

A new way to buy a home that puts cash back in your pocket.
- Our in-house Realtors do more deals and bring that negotiating power into your corner
- We leverage technology to get you more insights, move faster and simplify the process
- Our digital business model means we pass the savings onto you, with up to 1% cashback on the purchase of your home
