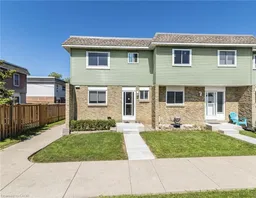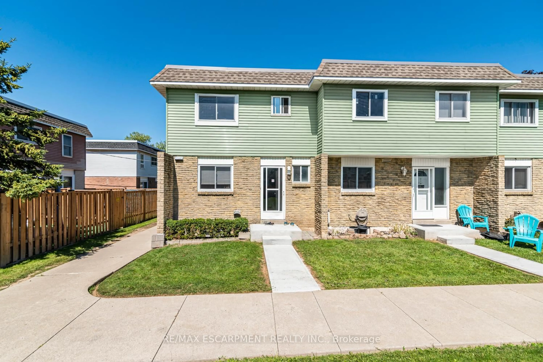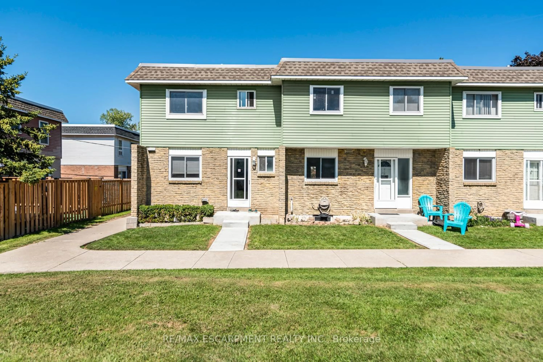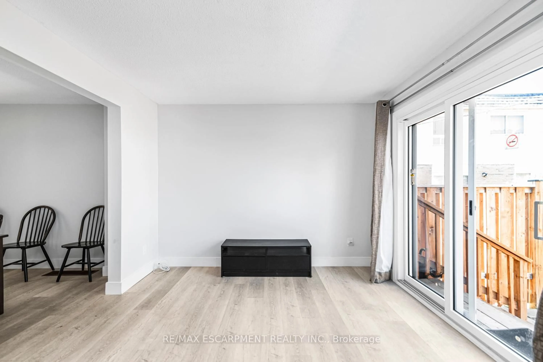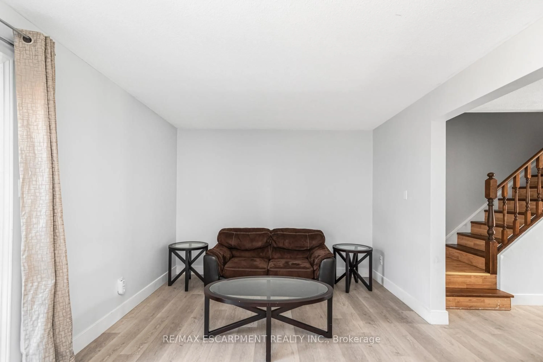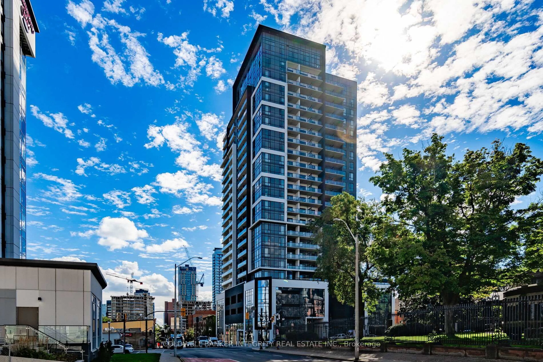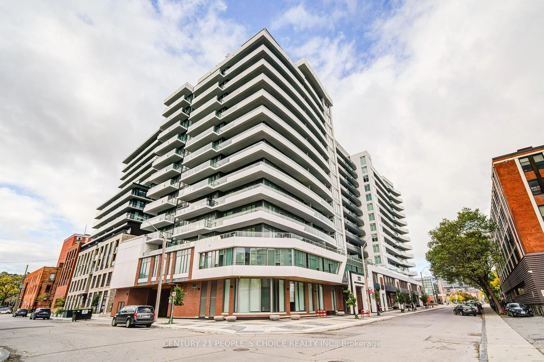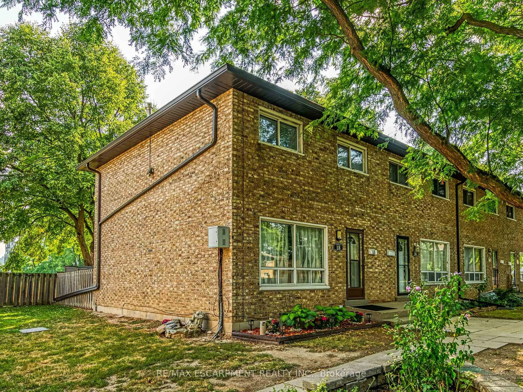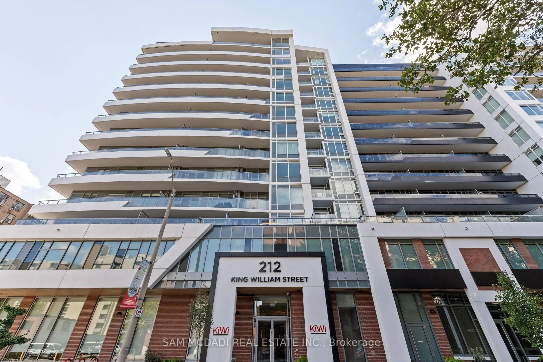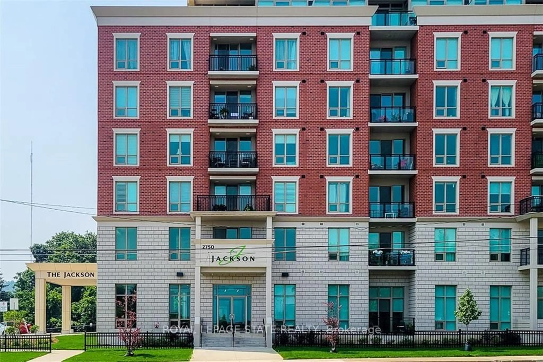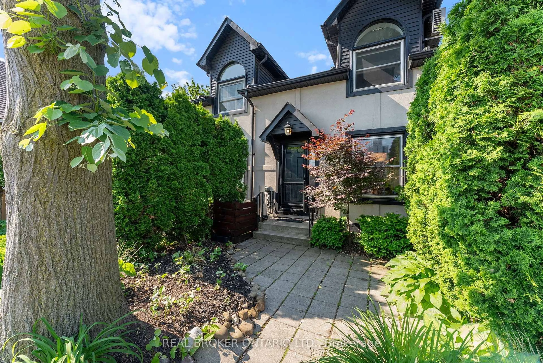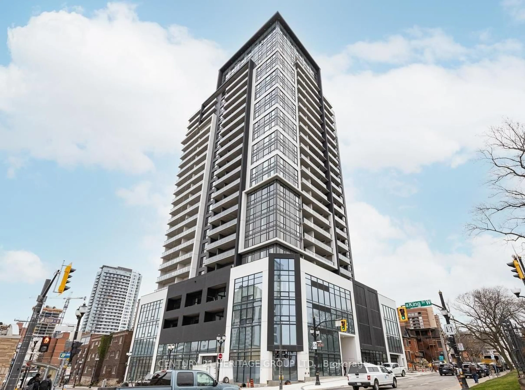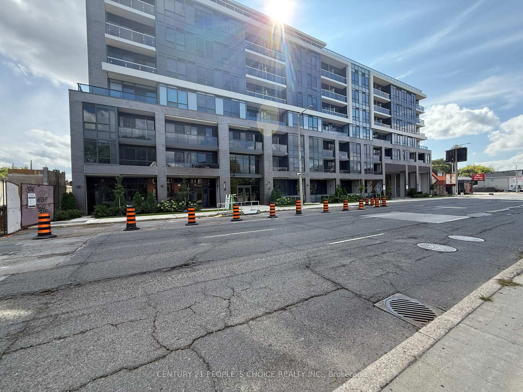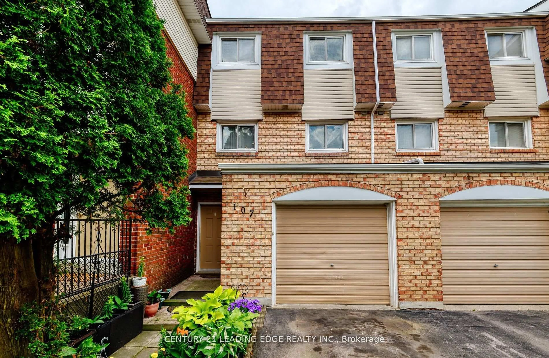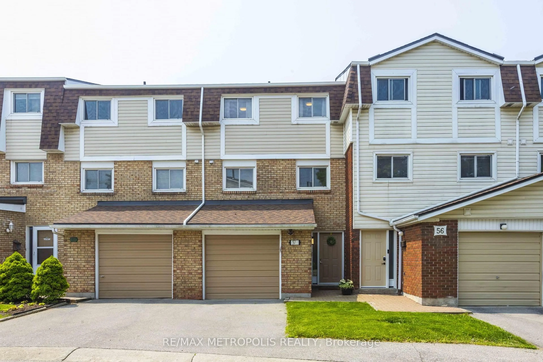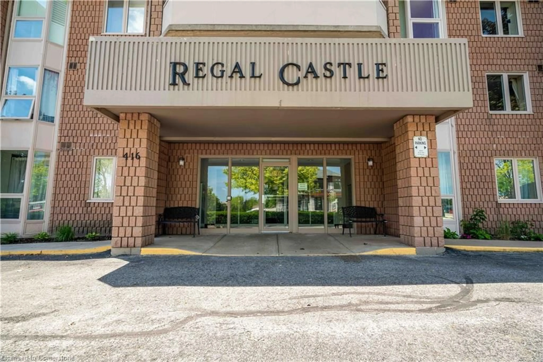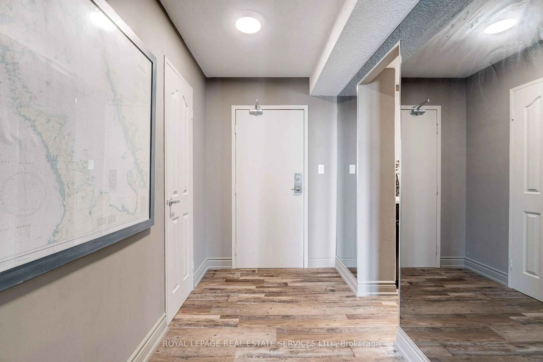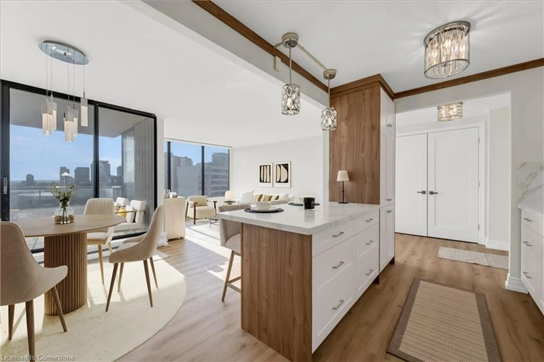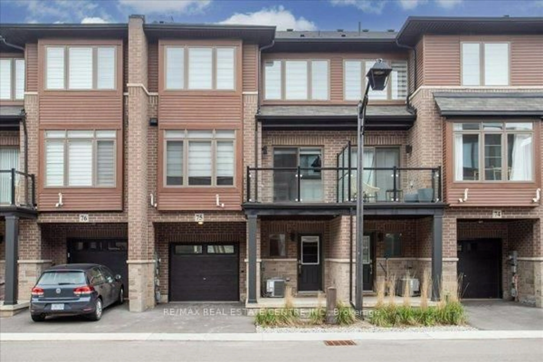25 Bryna Ave #F, Hamilton, Ontario L9A 4W9
Contact us about this property
Highlights
Estimated valueThis is the price Wahi expects this property to sell for.
The calculation is powered by our Instant Home Value Estimate, which uses current market and property price trends to estimate your home’s value with a 90% accuracy rate.Not available
Price/Sqft$458/sqft
Monthly cost
Open Calculator
Description
Affordable and ideally located, total 4 bedroom units (1 At basement), this central mountain townhome is tucked away from traffic and directly across from a large park - perfect for families! Enjoy low condo fees which includes water bills, in a quiet, family-friendly neighbourhood with convenient access to highways and public transit. Inside, youll find a spacious four-bedroom, 1.5-bath layout featuring a large, updated kitchen with plenty of cabinet storage and counter space. The separate dining room flows into a generous living room with sliding glass doors leading to a private, fenced backyard - ideal for relaxing or entertaining. Upstairs, you'll find a spotless full bathroom and three well-sized bedrooms, each with ample closet space. The finished basement offers great potential with, media room, or even a home office and a bedroom. Whether you're a first-time buyer, investor, or a family seeking a well-located home near great amenities, this property checks all the boxes. Ample parkings, few minutes to highway, Limeridge Mall Kitchen in 2022, backyard 2022, backyard fence 2024, main level floor 2022.
Property Details
Interior
Features
Main Floor
Kitchen
3.12 x 3.12Eat-In Kitchen
Dining
2.54 x 4.27Living
3.35 x 5.18Primary
4.09 x 3.17Exterior
Parking
Garage spaces -
Garage type -
Total parking spaces 1
Condo Details
Inclusions
Property History
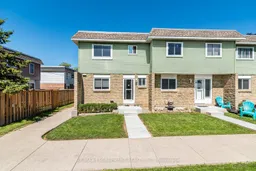 33
33