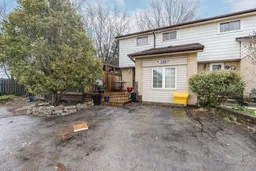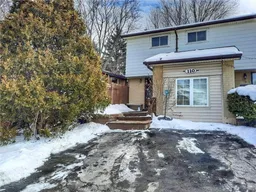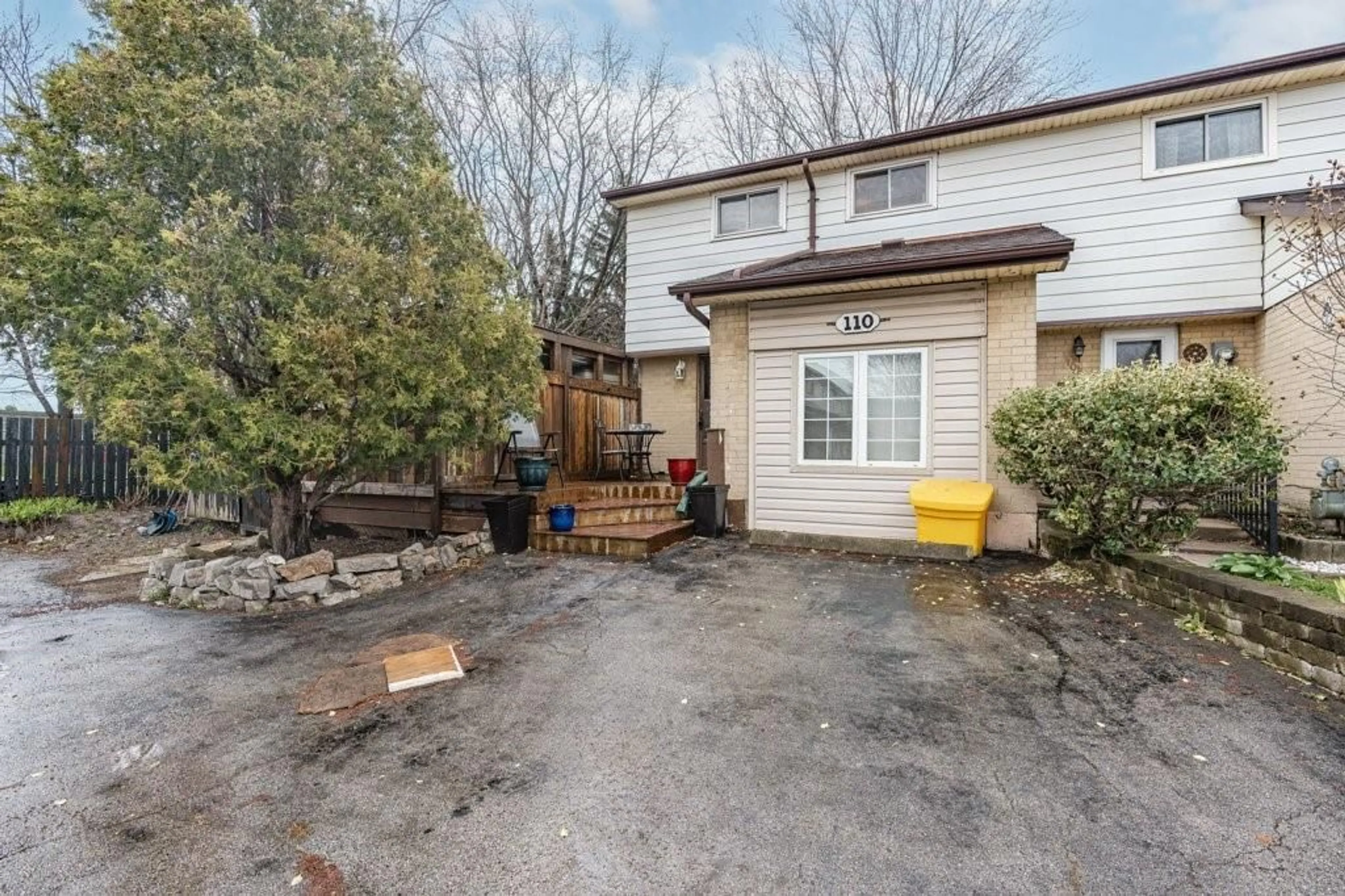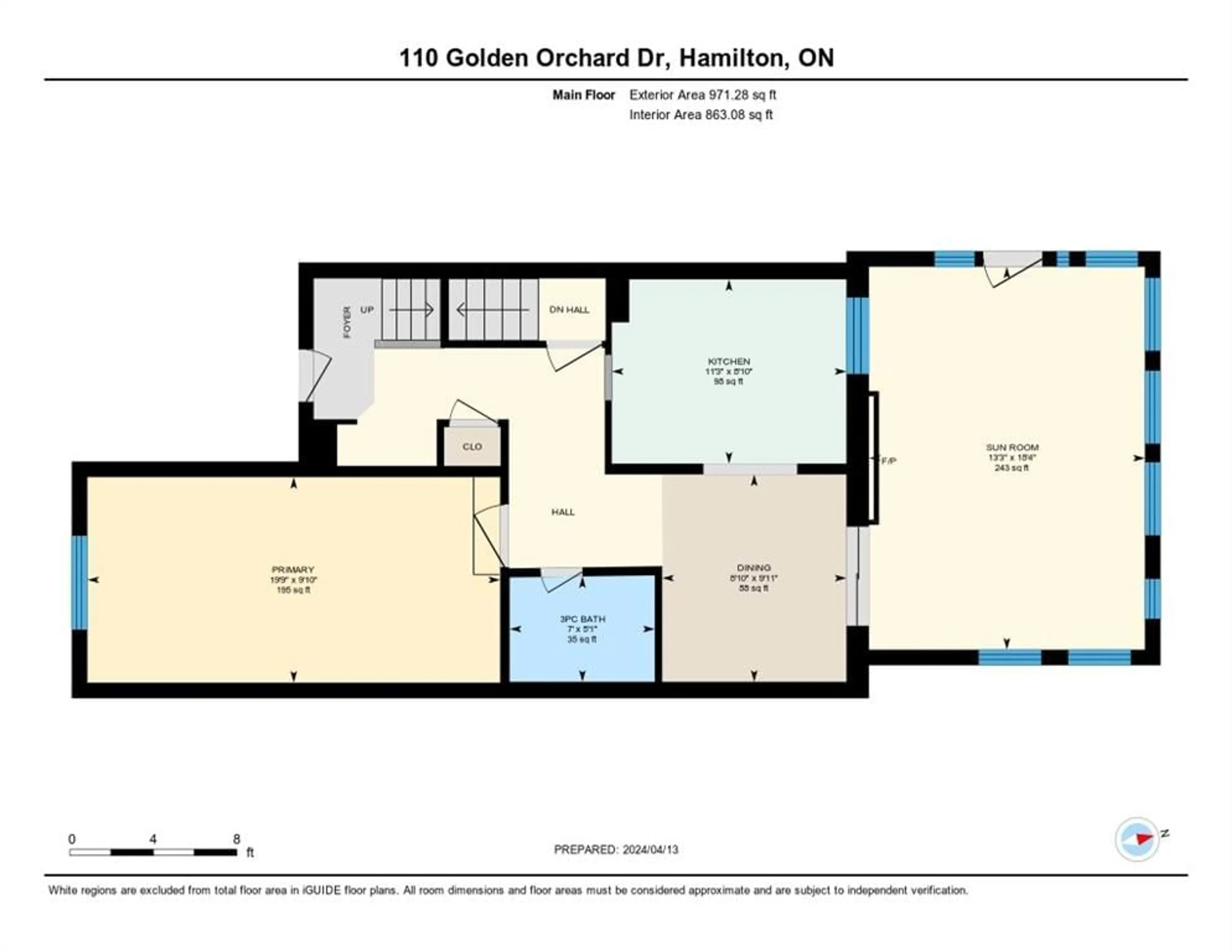110 GOLDEN ORCHARD Dr, Hamilton, Ontario L9C 6J6
Contact us about this property
Highlights
Estimated ValueThis is the price Wahi expects this property to sell for.
The calculation is powered by our Instant Home Value Estimate, which uses current market and property price trends to estimate your home’s value with a 90% accuracy rate.$681,000*
Price/Sqft$367/sqft
Days On Market102 days
Est. Mortgage$2,533/mth
Tax Amount (2023)$3,280/yr
Description
Nestled on the West Hamilton Mountain, this end-unit freehold townhome sits proudly on an oversized lot, boasting ample space both inside and out. With 5 bedrooms and 3 bathrooms, this home offers room for the whole family and more. Upon entering, you'll immediately notice the potential this home exudes. The rear sunroom beckons with its promise of extra living space. The partially finished basement presents an opportunity for customization and expansion, limited only by your imagination. One unique feature of this property is the conversion of the garage into an additional bedroom, offering versatility and flexibility to accommodate various living arrangements or hobbies. While this home may require some TLC, its abundant potential is undeniable, waiting for the right owner to bring it to life. Convenience is key with this property, as it is situated close to the LINC, providing easy access to transportation routes, as well as proximity to shopping centers, schools, parks, and public transit. The expansive backyard, fully fenced for privacy and security, offers a haven for outdoor activities, gardening, or simply unwinding amidst nature's embrace. Whether you envision hosting lively gatherings or enjoying quiet moments of solitude, this backyard is sure to fulfill your desires. In summary, this West Mountain townhome presents an exceptional opportunity for those seeking a spacious, versatile, and well-located property with the promise of endless possibilities.
Property Details
Interior
Features
2 Floor
Primary Bedroom
9 x 19Bathroom
5 x 73-Piece
Bathroom
5 x 73-Piece
Sunroom
18 x 13Exterior
Features
Parking
Garage spaces -
Garage type -
Other parking spaces 2
Total parking spaces 2
Property History
 36
36 42
42Get up to 1% cashback when you buy your dream home with Wahi Cashback

A new way to buy a home that puts cash back in your pocket.
- Our in-house Realtors do more deals and bring that negotiating power into your corner
- We leverage technology to get you more insights, move faster and simplify the process
- Our digital business model means we pass the savings onto you, with up to 1% cashback on the purchase of your home

