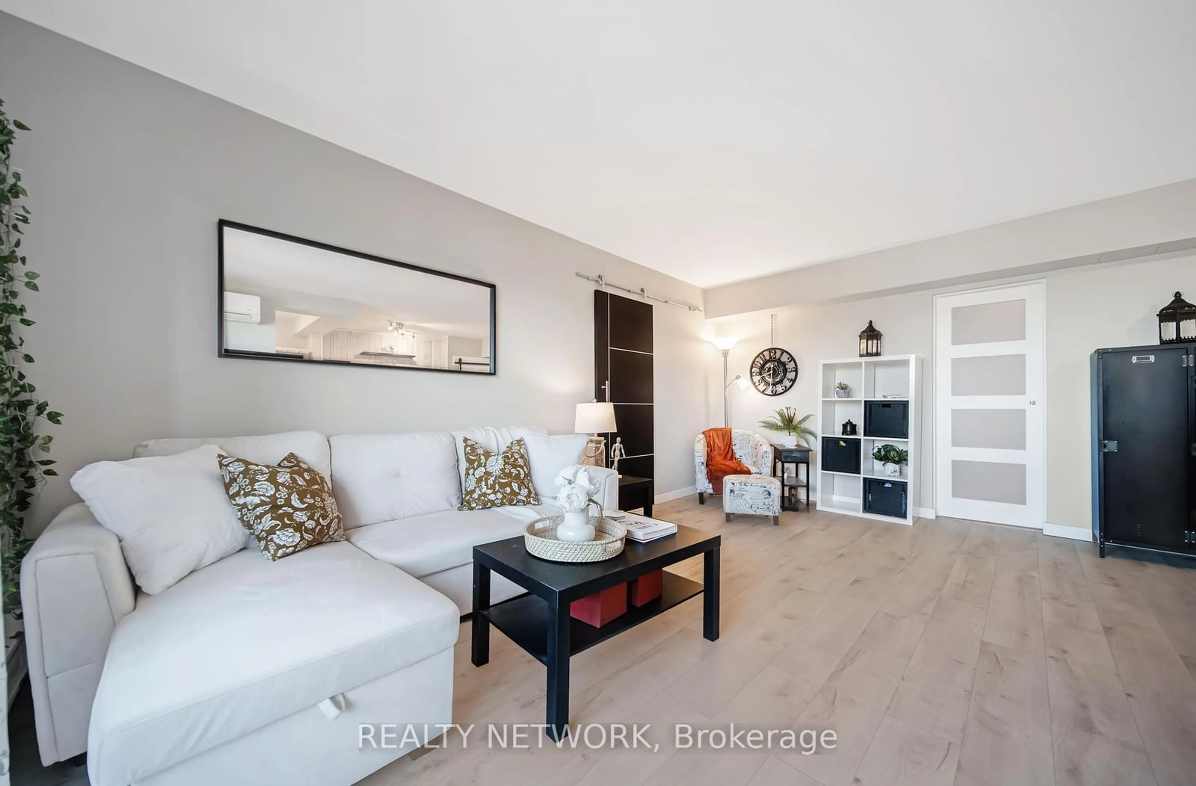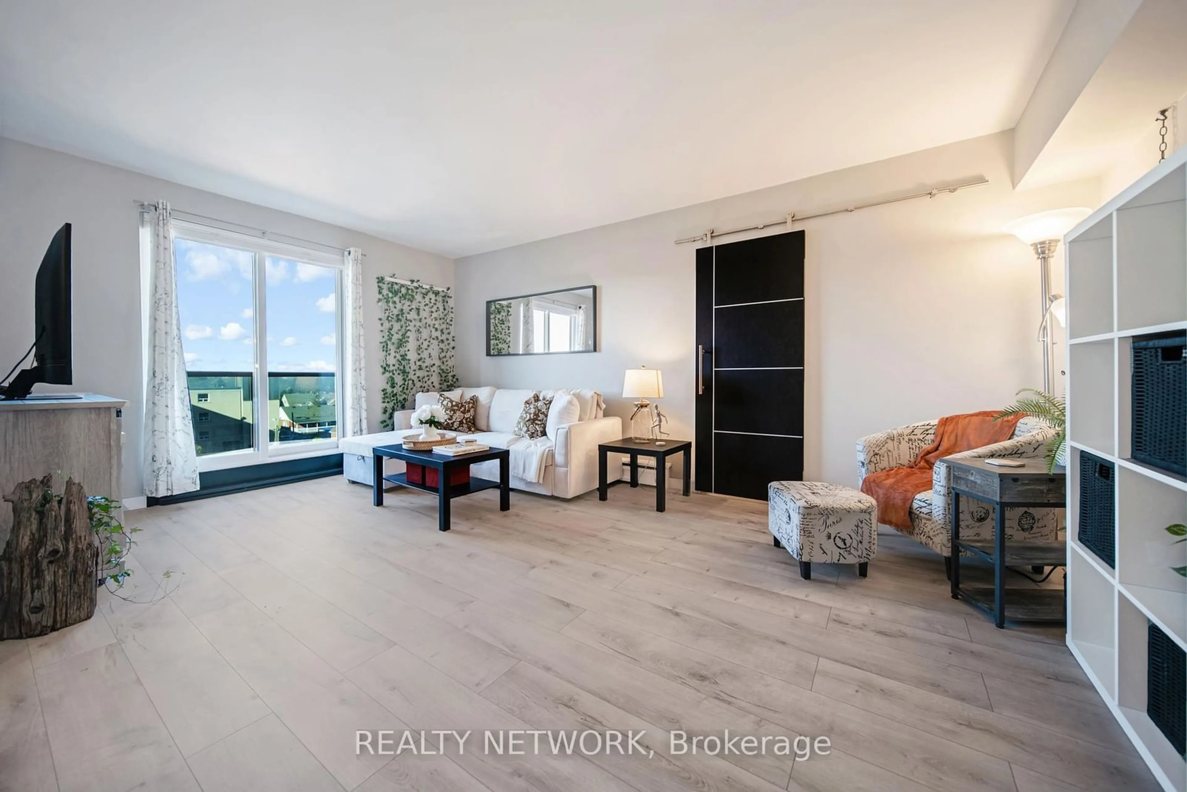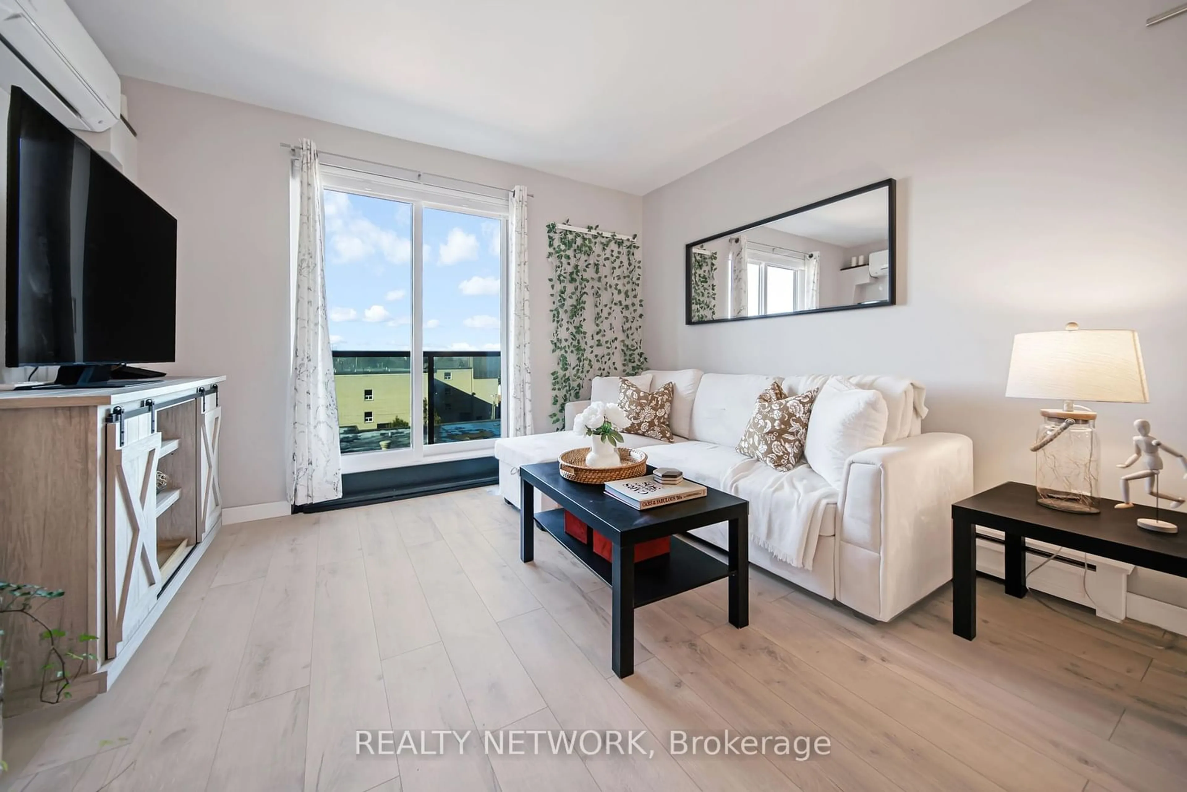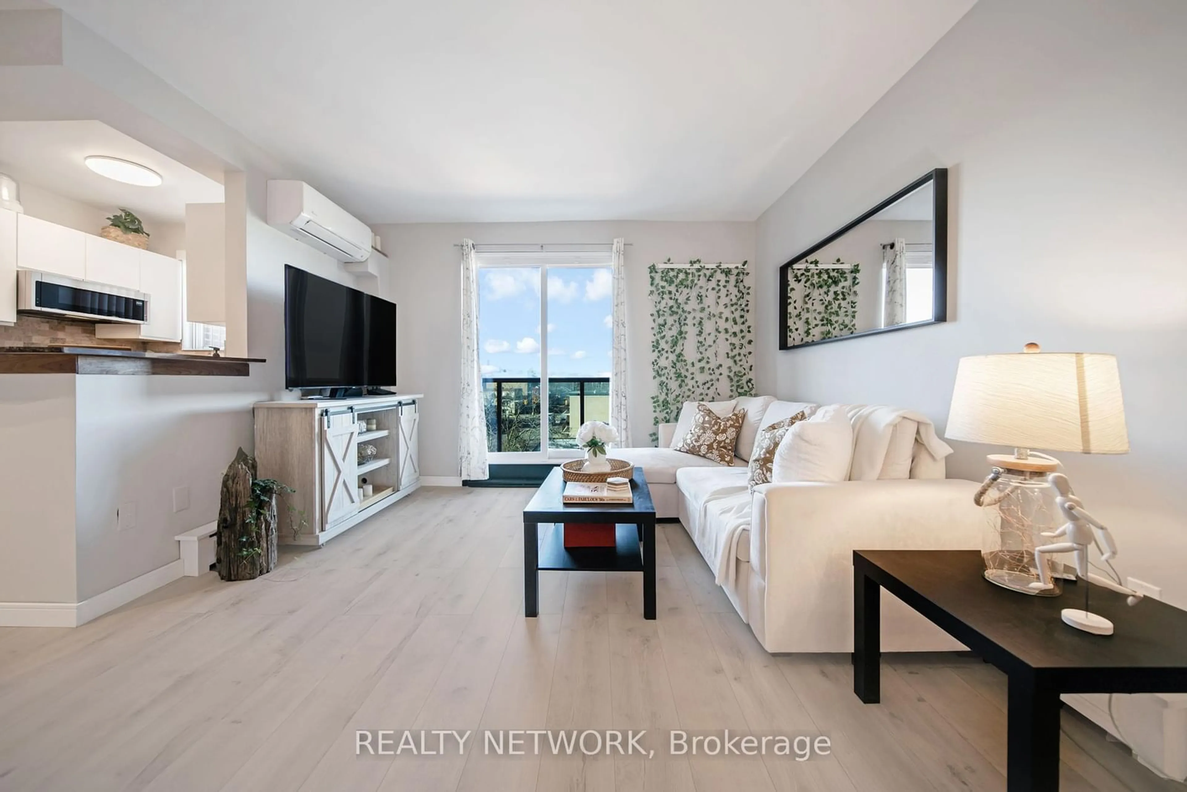2373 King St #53, Hamilton, Ontario L8K 1X9
Contact us about this property
Highlights
Estimated ValueThis is the price Wahi expects this property to sell for.
The calculation is powered by our Instant Home Value Estimate, which uses current market and property price trends to estimate your home’s value with a 90% accuracy rate.Not available
Price/Sqft$697/sqft
Est. Mortgage$1,632/mo
Maintenance fees$483/mo
Tax Amount (2024)$1,680/yr
Days On Market79 days
Description
Beautifully updated 1 bedroom, top floor apartment in quiet Red Hill Valley Condos. Renovated throughout, this unit boasts a modern kitchen with all stainless steel appliances, butcher block counters, tumbled travertine backsplash and live edge walnut upper counter. Large and open main living area with patio doors to 28' balcony with smoked glass rails and stunning views to the of the escarpment and to the west. The bedroom layout has been redesigned to maximize space and offer a separate office nook, as well as lots of storage with a deep closet, and wall of built-in cabinetry. The bathroom has a large walk-in shower with herringbone subway tiles, rainfall shower panel and skirted toilet (easy to clean!). Additional updates include LED lighting throughout, stylish and durable laminate and vinyl tile flooring, electrical, plumbing and custom baseboard covers. Rare features: This unit boasts TWO ductless A/C units for optimal comfort, and TWO exclusive parking spots - one of which is a carport conveniently located right next to the entry door. Condo fees include heat, parking and water. One pet (any size) is permitted. Well-maintained and well-managed building. Located next to public transit, St. Joseph's Healthcare Hamilton King Campus, the Redhill Bowl Park, Redhill Valley Trail, and Redhill Valley Parkway with access to the QEW and Linc. Just a few mins from shopping, banks, groceries, restaurants and more.
Property Details
Interior
Features
Main Floor
Br
5.44 x 2.77Living
5.44 x 3.58Kitchen
1.98 x 2.08Dining
3.20 x 2.08Exterior
Features
Parking
Garage spaces -
Garage type -
Total parking spaces 2
Condo Details
Amenities
Visitor Parking
Inclusions
Property History
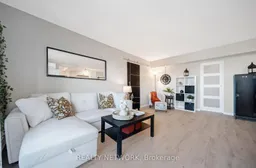 35
35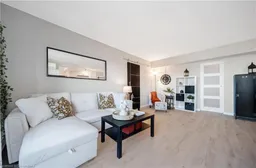
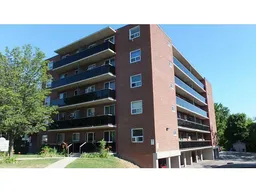
Get up to 0.5% cashback when you buy your dream home with Wahi Cashback

A new way to buy a home that puts cash back in your pocket.
- Our in-house Realtors do more deals and bring that negotiating power into your corner
- We leverage technology to get you more insights, move faster and simplify the process
- Our digital business model means we pass the savings onto you, with up to 0.5% cashback on the purchase of your home
