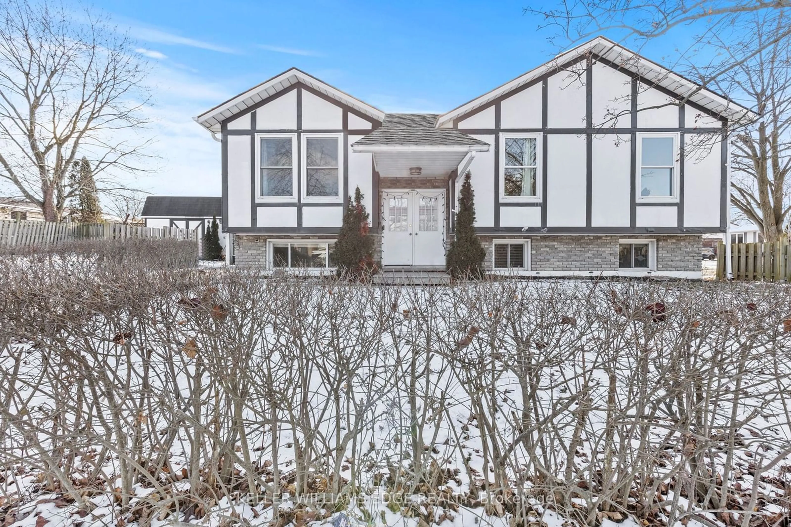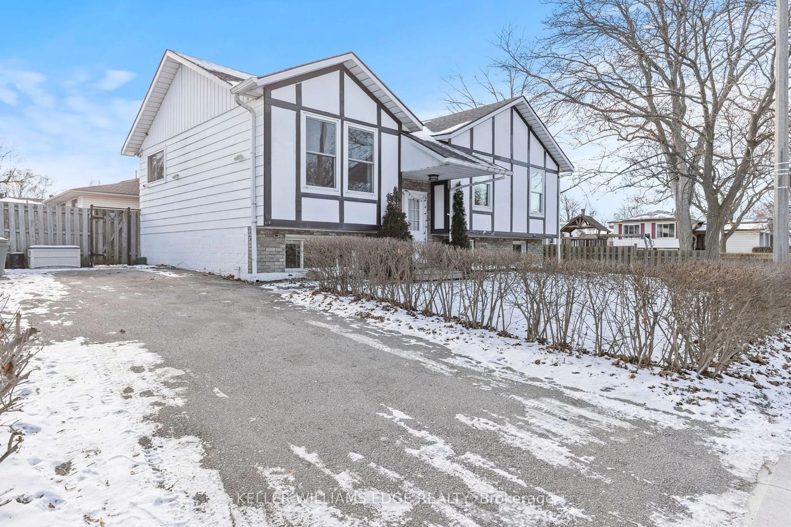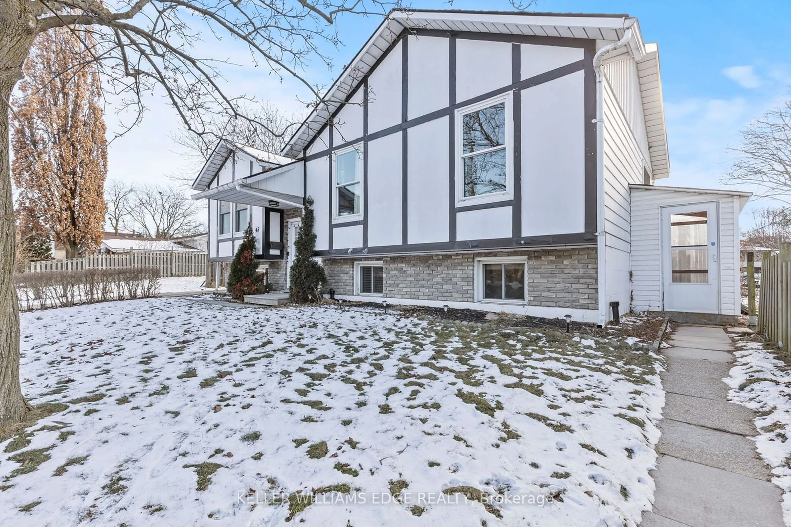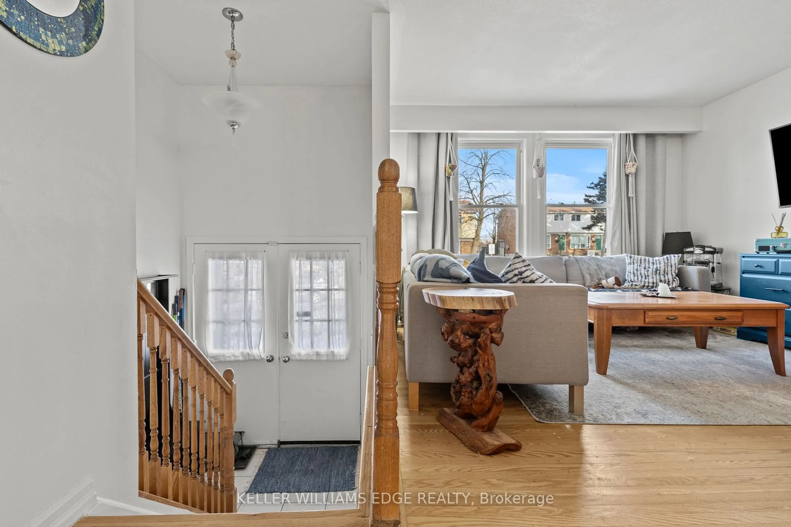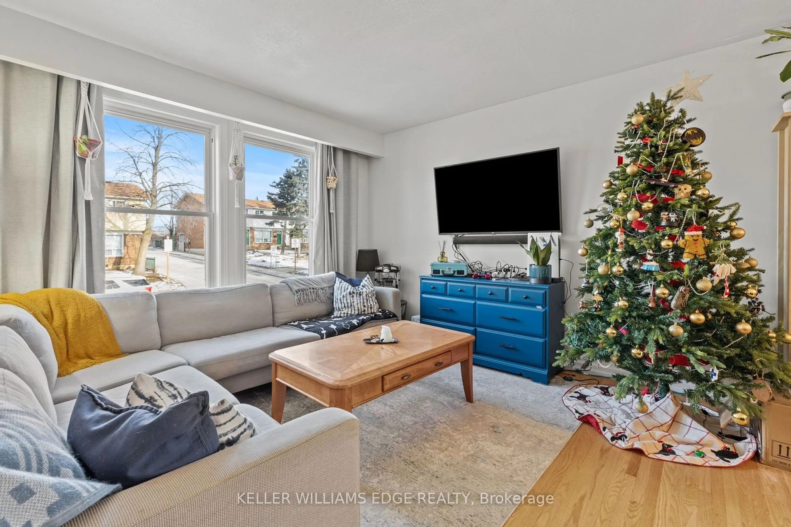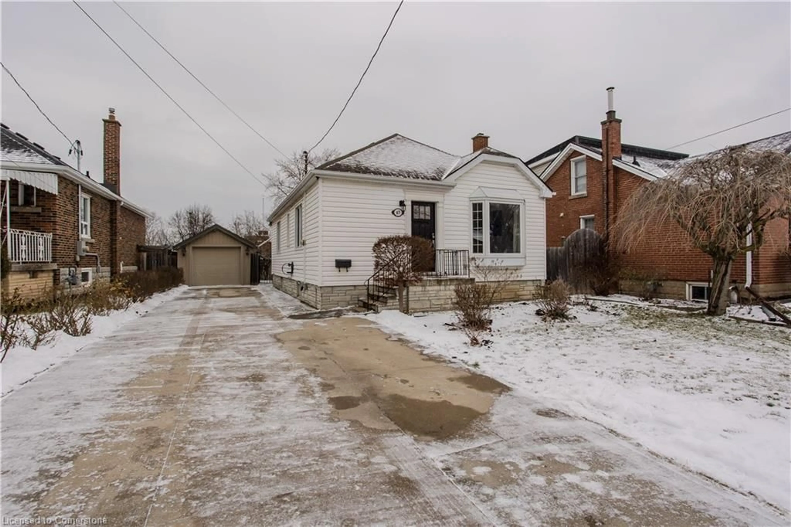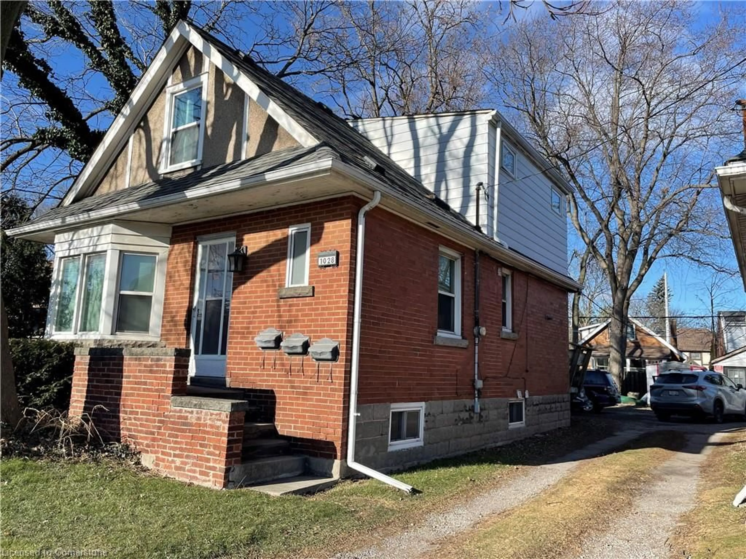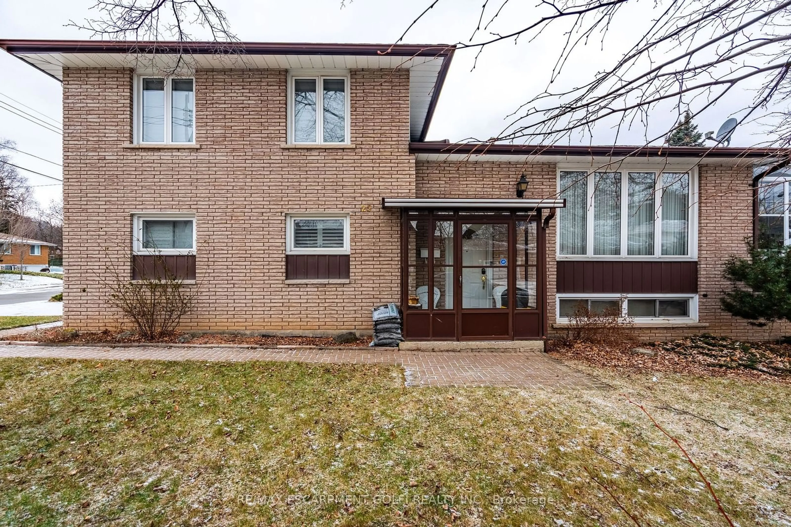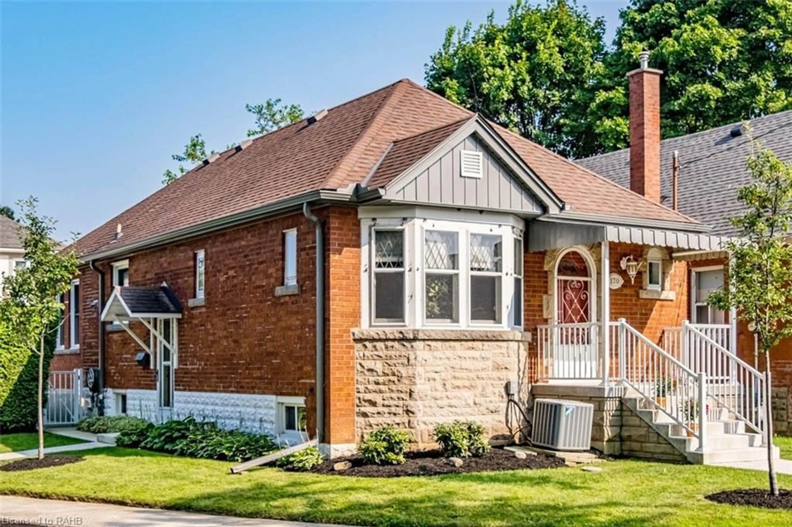45 Greendale Dr, Hamilton, Ontario L9C 4R5
Contact us about this property
Highlights
Estimated ValueThis is the price Wahi expects this property to sell for.
The calculation is powered by our Instant Home Value Estimate, which uses current market and property price trends to estimate your home’s value with a 90% accuracy rate.Not available
Price/Sqft$876/sqft
Est. Mortgage$3,221/mo
Tax Amount (2024)$4,542/yr
Days On Market6 days
Description
Welcome to this beautifully designed raised ranch Tudor-style home, perfectly positioned on a desirable corner lot in Hamiltons sought-after West Mountain area. With a total living space of 1,911 sqft, this home offers a blend of timeless charm and modern convenience, making it ideal for families or those seeking multi-generational living options. The main level features 3 spacious bedrooms, a bright and inviting living room, and a well-appointed kitchen with sleek granite countertops. The carpet-free design ensures easy maintenance and a clean, fresh feel throughout. The lower level presents a fantastic opportunity for an in-law setup, with 2 additional bedrooms, a large recreation room, a private bathroom, and a second kitchen. With its own separate side entrance, this space offers flexibility and privacy for extended family or guests. Enjoy the outdoors with two side yards and a backyard, providing ample space for relaxation, gardening, or entertaining. Convenience is at your doorstep with nearby amenities, excellent schools, shopping, bus transit, and quick highway access. For outdoor enthusiasts, nearby parks such as William McCulloch Park, Newlands Park, and Fonthill Park offer great spaces to explore and unwind. This home is a true gem that combines space, functionality, and location. Sqft and room sizes are approximate.
Property Details
Interior
Features
Main Floor
Kitchen
3.91 x 2.97Br
3.61 x 3.15Br
3.99 x 3.15Br
3.33 x 2.95Exterior
Features
Parking
Garage spaces -
Garage type -
Total parking spaces 3
Property History
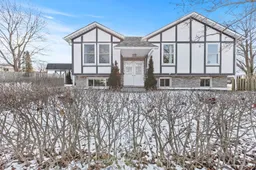 27
27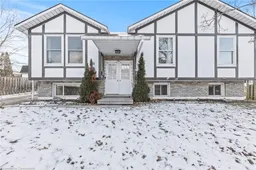
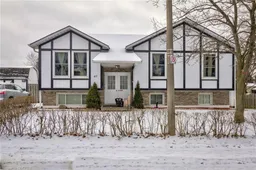
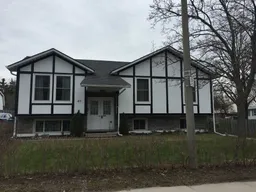
Get up to 0.5% cashback when you buy your dream home with Wahi Cashback

A new way to buy a home that puts cash back in your pocket.
- Our in-house Realtors do more deals and bring that negotiating power into your corner
- We leverage technology to get you more insights, move faster and simplify the process
- Our digital business model means we pass the savings onto you, with up to 0.5% cashback on the purchase of your home
